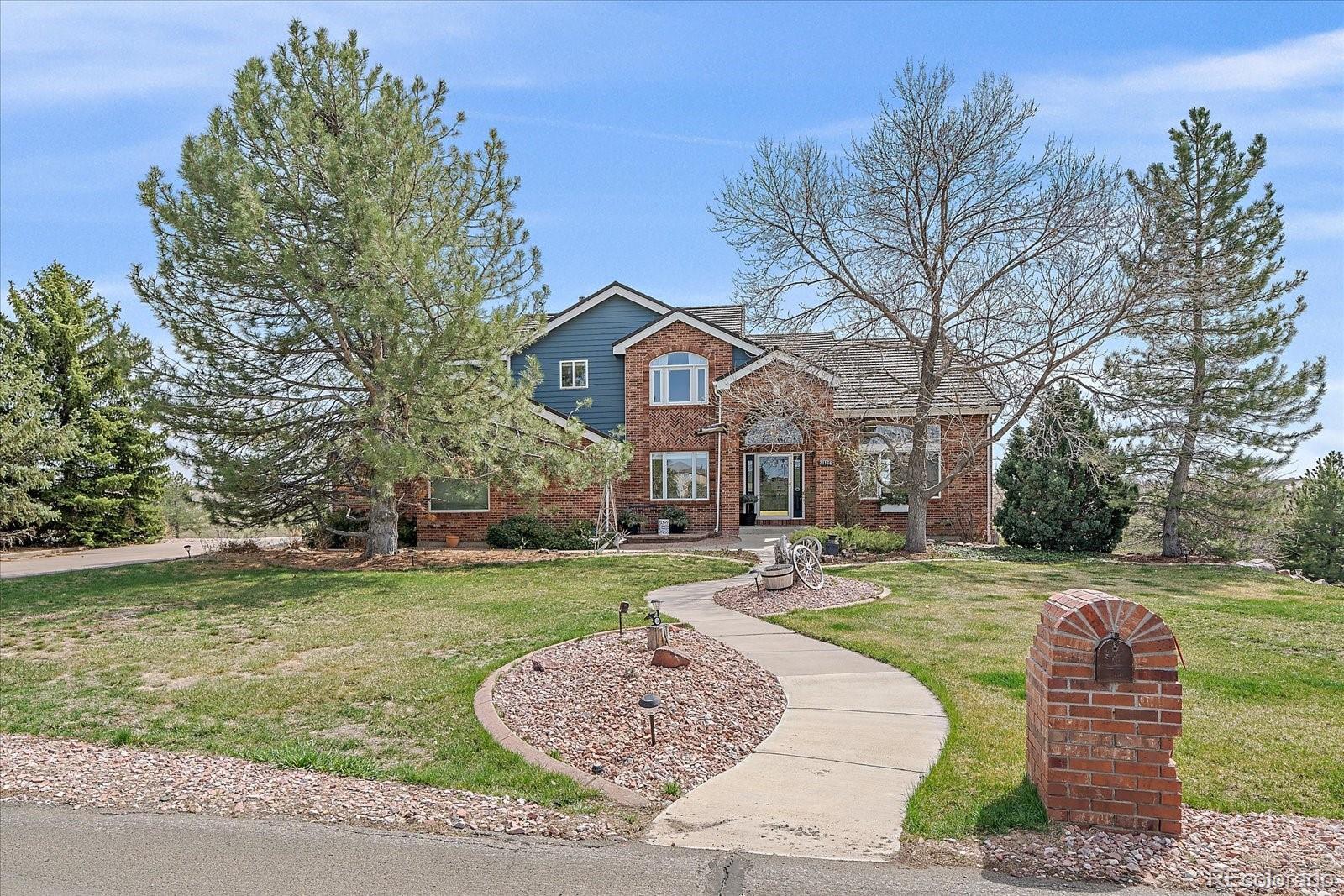Find us on...
Dashboard
- 5 Beds
- 5 Baths
- 4,438 Sqft
- 1½ Acres
New Search X
21166 E Euclid Drive
Welcome home to this exquisite Saddle Rock Ranches custom home. Nestled on a 1.5-acre lot adjacent to a neighborhood park with basketball, tennis and pickle ball courts. The thoughtfully designed 4,731 sq. ft. floor plan is flooded with lots of natural light. Featuring beautiful kitchen with mountain views, newer appliances and painted cabinets, large office with double doors, dining room attached to living room, 3 bedrooms upstairs all with attached bathrooms that have been updated. 2 additional bedrooms in the full finished walkout basement. Basement is setup as a Mother-in-law suite with full kitchenette, dining area, separate laundry area and living room with fireplace. Huge private driveway with oversized 3-car garage. Enjoy the mountain views, large water feature and beautiful trees from the enormous trex deck. Horse trails/walking trails, horse corral and community park are all adjacent to this beautiful lot zoned for horses. Newer furnace and AC in 2020. Close to Southlands Mall, E470, Arapahoe and DIA. In the Cherry Creek School District and walking distance to Grandview High School. Minutes from everything yet private acreage! 24 hour notice required for showings.
Listing Office: Keller Williams DTC 
Essential Information
- MLS® #3446166
- Price$1,200,000
- Bedrooms5
- Bathrooms5.00
- Full Baths3
- Half Baths1
- Square Footage4,438
- Acres1.50
- Year Built1993
- TypeResidential
- Sub-TypeSingle Family Residence
- StyleTraditional
- StatusActive
Community Information
- Address21166 E Euclid Drive
- SubdivisionSaddle Rock Ranches
- CityCentennial
- CountyArapahoe
- StateCO
- Zip Code80016
Amenities
- Parking Spaces3
- # of Garages3
- ViewMountain(s)
Amenities
Park, Playground, Tennis Court(s), Trail(s)
Interior
- HeatingForced Air, Natural Gas
- CoolingCentral Air
- FireplaceYes
- # of Fireplaces2
- StoriesTwo
Interior Features
Breakfast Nook, Ceiling Fan(s), Eat-in Kitchen, Five Piece Bath, Granite Counters, High Ceilings, Kitchen Island, Open Floorplan, Pantry, Primary Suite, Quartz Counters, Radon Mitigation System, Smoke Free, Utility Sink, Vaulted Ceiling(s)
Appliances
Cooktop, Dishwasher, Double Oven, Dryer, Gas Water Heater, Microwave, Oven, Refrigerator, Self Cleaning Oven, Washer
Fireplaces
Basement, Gas, Gas Log, Living Room
Exterior
- Exterior FeaturesPrivate Yard, Water Feature
- Lot DescriptionCorner Lot, Greenbelt, Level
- WindowsDouble Pane Windows
- RoofConcrete
- FoundationSlab
School Information
- DistrictCherry Creek 5
- ElementaryCreekside
- MiddleLiberty
- HighGrandview
Additional Information
- Date ListedApril 22nd, 2025
Listing Details
 Keller Williams DTC
Keller Williams DTC
Office Contact
nathancrumb@kw.com,303-999-9625
 Terms and Conditions: The content relating to real estate for sale in this Web site comes in part from the Internet Data eXchange ("IDX") program of METROLIST, INC., DBA RECOLORADO® Real estate listings held by brokers other than RE/MAX Professionals are marked with the IDX Logo. This information is being provided for the consumers personal, non-commercial use and may not be used for any other purpose. All information subject to change and should be independently verified.
Terms and Conditions: The content relating to real estate for sale in this Web site comes in part from the Internet Data eXchange ("IDX") program of METROLIST, INC., DBA RECOLORADO® Real estate listings held by brokers other than RE/MAX Professionals are marked with the IDX Logo. This information is being provided for the consumers personal, non-commercial use and may not be used for any other purpose. All information subject to change and should be independently verified.
Copyright 2025 METROLIST, INC., DBA RECOLORADO® -- All Rights Reserved 6455 S. Yosemite St., Suite 500 Greenwood Village, CO 80111 USA
Listing information last updated on April 30th, 2025 at 10:49am MDT.



















































