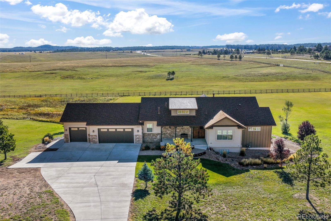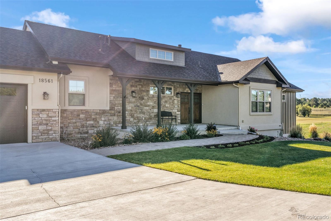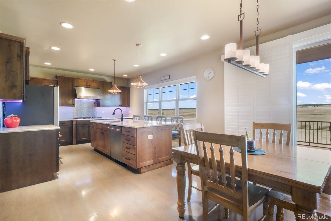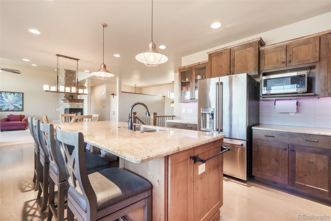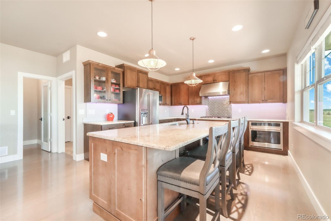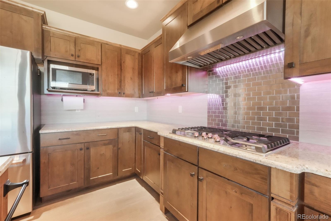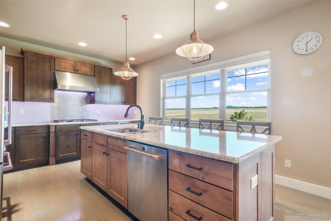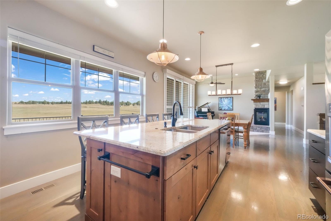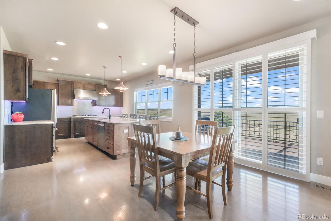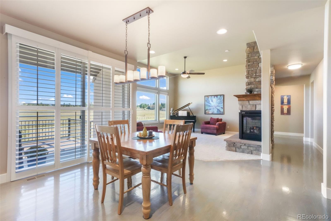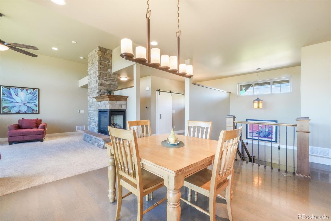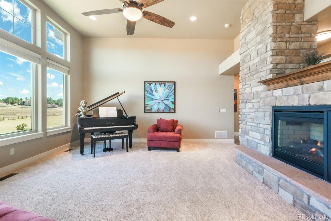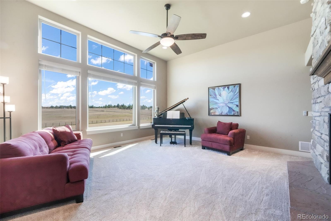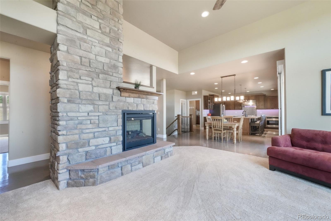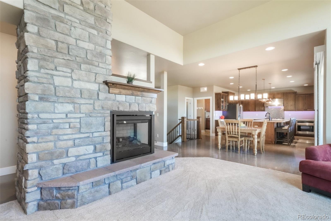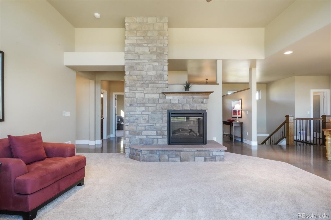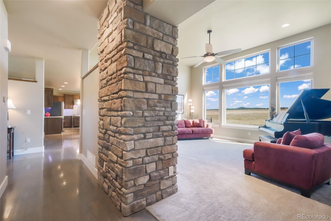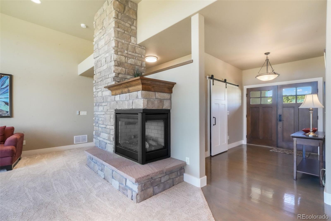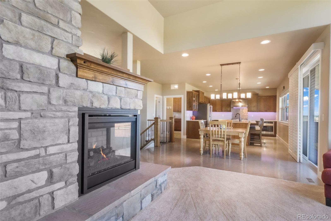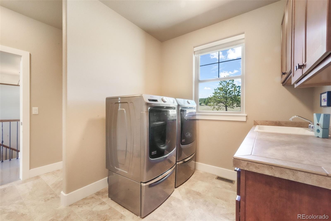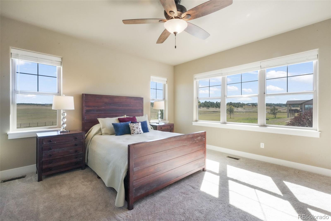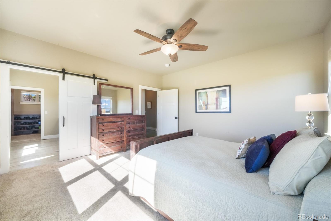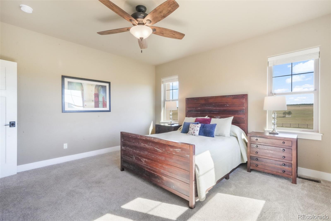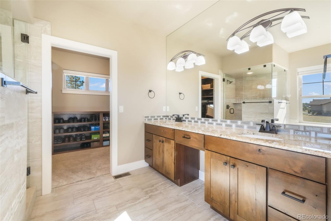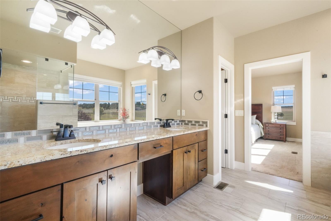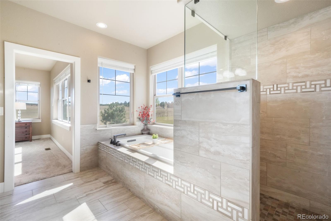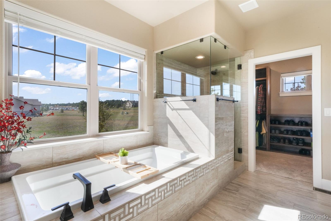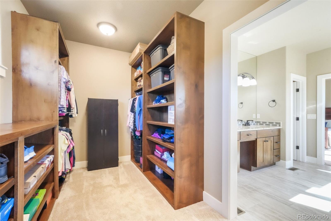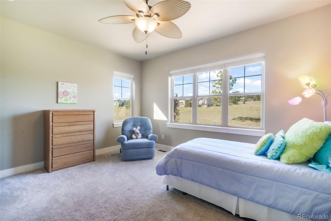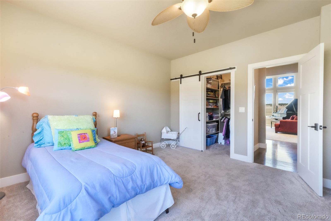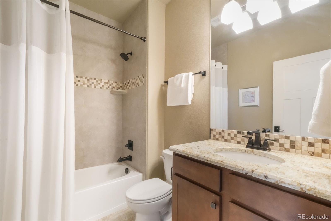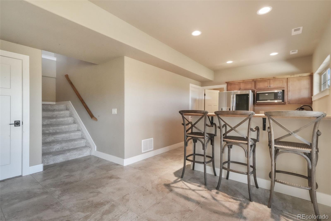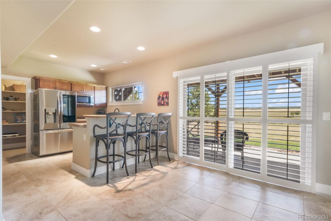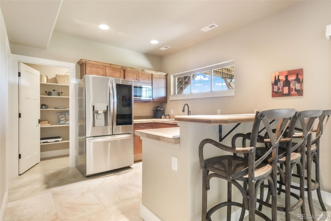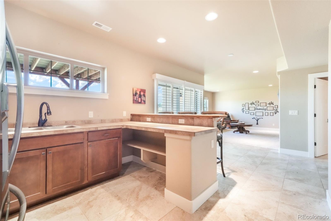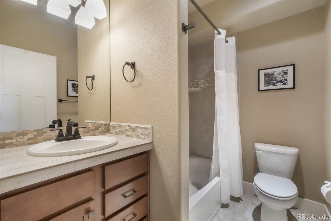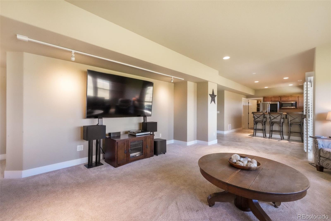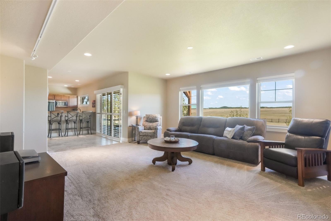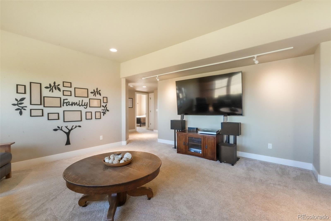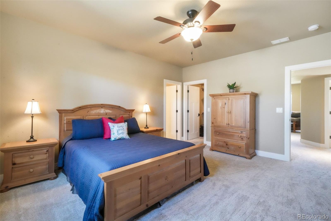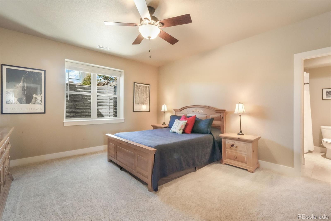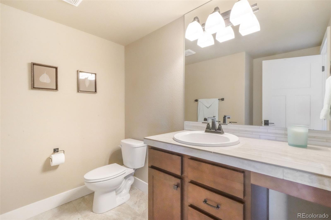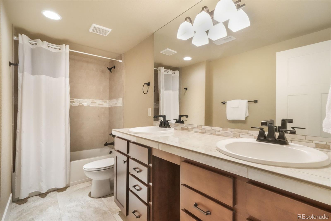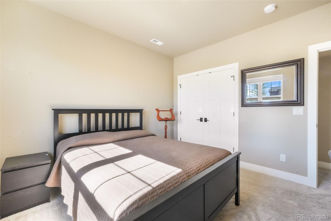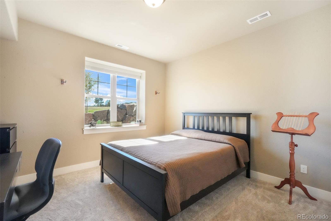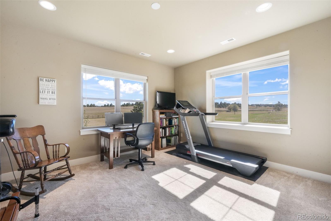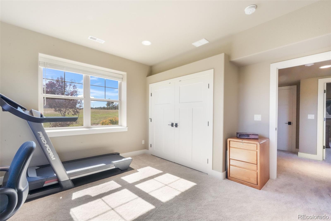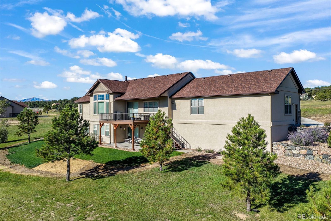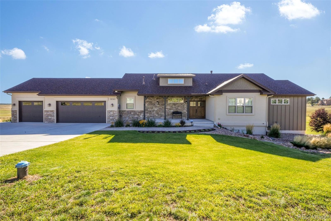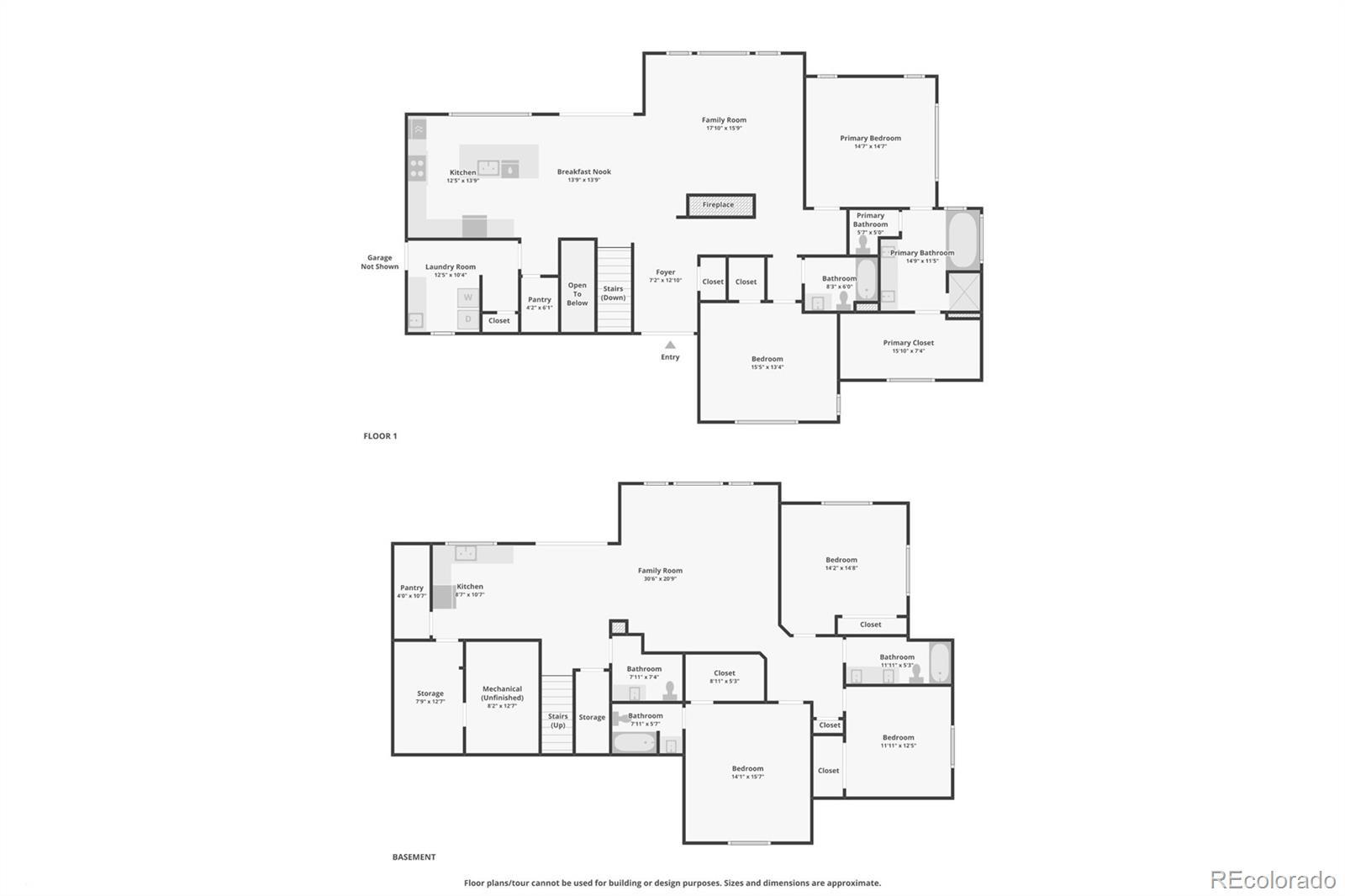Find us on...
Dashboard
- 5 Beds
- 5 Baths
- 3,942 Sqft
- 2.52 Acres
New Search X
18561 Cherry Springs Ranch Drive
Beautifully Maintained Custom Home in Cherry Springs Ranch on Just Over 2.5 Acres! This exceptional ranch-style home offers over 4,000 sq. ft. of living space with 5 beds and 4.5 baths, perfectly designed for multigenerational living. Nestled on a picturesque 2.5-acre lot backing to private grazing land, the property captures the peaceful charm of country life — friendly cows often wander up to the back fence, adding to the tranquil setting. The stucco and stone exterior with covered front entry and double wood doors opens to a bright, open layout featuring hardwood floors throughout the main level. The gourmet kitchen boasts knotty alder cabinetry, granite countertops, stainless steel appliances, gas cooktop, vent hood, tile backsplash, and large island overlooking the backyard. A spacious walk-in pantry and mudroom with sink, window, and built-ins offer added convenience. The living room centers around a stunning stone gas fireplace with wood mantle. The luxurious primary suite features abundant natural light, a spa-like bath with soaking tub, walk-in tile shower, dual granite vanities, and a custom closet. A secondary main-level bedroom with walk-in closet and private bath provides flexibility for guests or extended family. The finished walkout basement expands the living space with a large rec room, full bar/kitchenette with sink and pantry, two generous bedrooms with shared double-vanity bath, and an additional en-suite bedroom. Additional highlights include a half bath, large storage room, dual water heaters, AC, humidifier, paid off solar panels and oversized finished garage with natural light and storage. Outdoor living shines on the composite, partially covered deck overlooking the manicured backyard. Blending craftsmanship, comfort, and modern amenities in a peaceful open-space setting, this home offers the perfect balance of serenity and accessibility — just minutes from downtown Monument and Highway 83, with easy access to Denver and Colorado Springs.
Listing Office: eXp Realty, LLC 
Essential Information
- MLS® #3452968
- Price$1,200,000
- Bedrooms5
- Bathrooms5.00
- Full Baths4
- Half Baths1
- Square Footage3,942
- Acres2.52
- Year Built2018
- TypeResidential
- Sub-TypeSingle Family Residence
- StatusActive
Community Information
- SubdivisionCherry Springs Ranch
- CityMonument
- CountyEl Paso
- StateCO
- Zip Code80132
Address
18561 Cherry Springs Ranch Drive
Amenities
- Parking Spaces3
- # of Garages3
Utilities
Cable Available, Electricity Connected, Natural Gas Connected
Parking
Concrete, Finished Garage, Oversized
Interior
- HeatingForced Air, Natural Gas
- CoolingCentral Air
- FireplaceYes
- # of Fireplaces1
- FireplacesGas, Living Room
- StoriesOne
Interior Features
Breakfast Bar, Built-in Features, Ceiling Fan(s), Eat-in Kitchen, Five Piece Bath, Granite Counters, High Ceilings, High Speed Internet, Kitchen Island, Pantry, Primary Suite, Tile Counters, Vaulted Ceiling(s), Walk-In Closet(s), Wet Bar
Appliances
Cooktop, Dishwasher, Disposal, Humidifier, Microwave, Oven, Range Hood, Refrigerator, Sump Pump
Exterior
- Lot DescriptionLandscaped, Open Space
- WindowsDouble Pane Windows
- RoofComposition
- FoundationSlab
School Information
- DistrictLewis-Palmer 38
- ElementaryPrairie Winds
- MiddleLewis-Palmer
- HighPalmer Ridge
Additional Information
- Date ListedOctober 22nd, 2025
- ZoningPUD
Listing Details
 eXp Realty, LLC
eXp Realty, LLC
 Terms and Conditions: The content relating to real estate for sale in this Web site comes in part from the Internet Data eXchange ("IDX") program of METROLIST, INC., DBA RECOLORADO® Real estate listings held by brokers other than RE/MAX Professionals are marked with the IDX Logo. This information is being provided for the consumers personal, non-commercial use and may not be used for any other purpose. All information subject to change and should be independently verified.
Terms and Conditions: The content relating to real estate for sale in this Web site comes in part from the Internet Data eXchange ("IDX") program of METROLIST, INC., DBA RECOLORADO® Real estate listings held by brokers other than RE/MAX Professionals are marked with the IDX Logo. This information is being provided for the consumers personal, non-commercial use and may not be used for any other purpose. All information subject to change and should be independently verified.
Copyright 2026 METROLIST, INC., DBA RECOLORADO® -- All Rights Reserved 6455 S. Yosemite St., Suite 500 Greenwood Village, CO 80111 USA
Listing information last updated on February 23rd, 2026 at 8:48pm MST.

