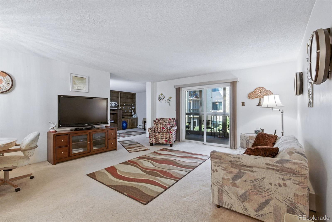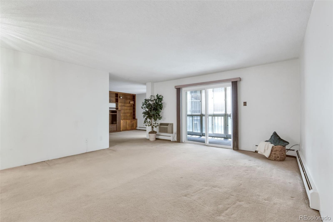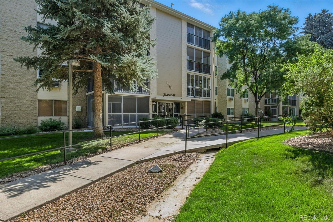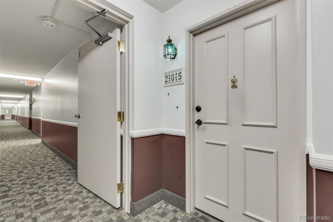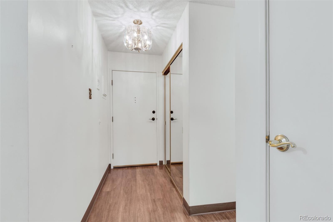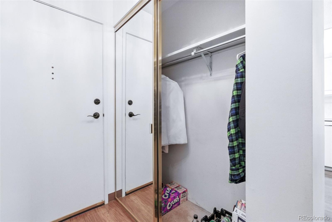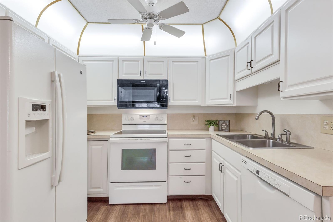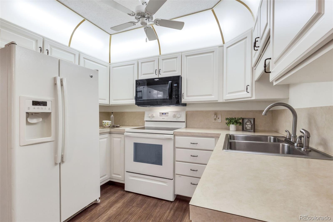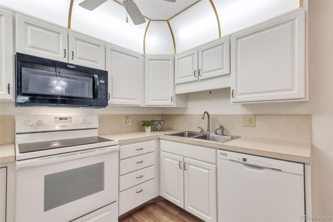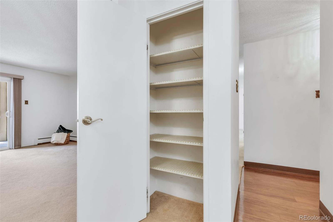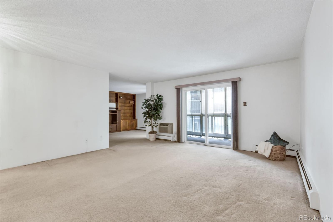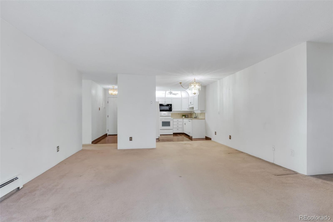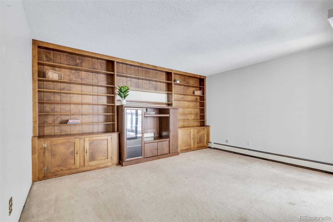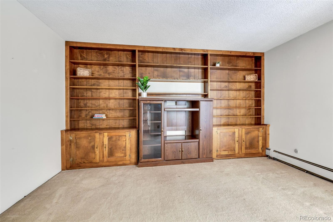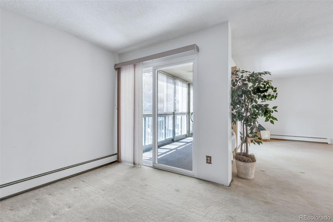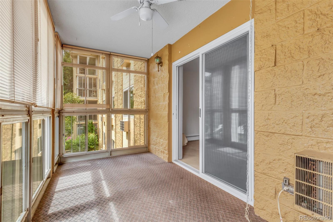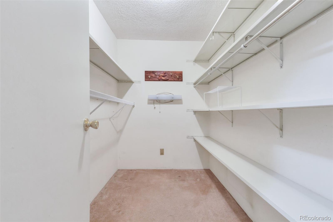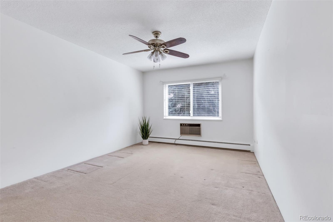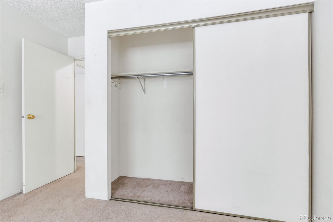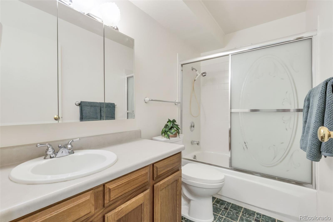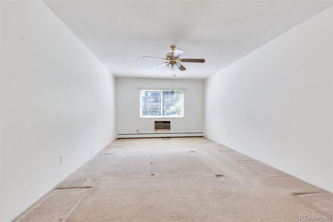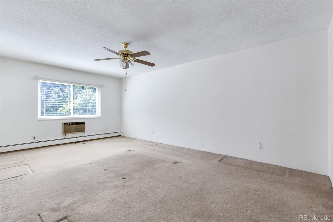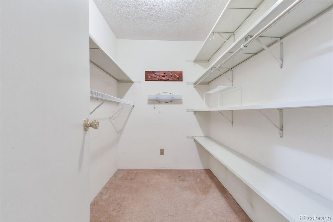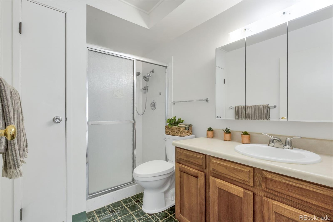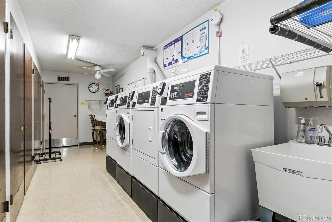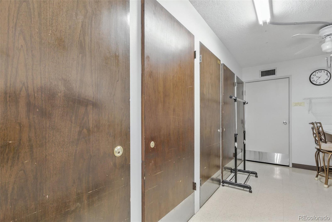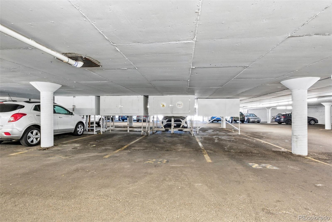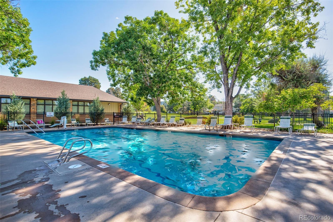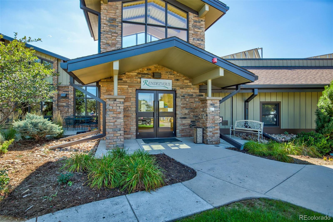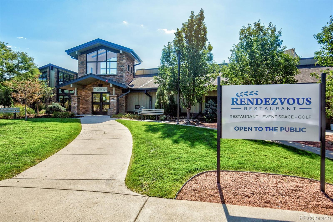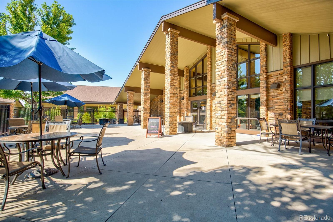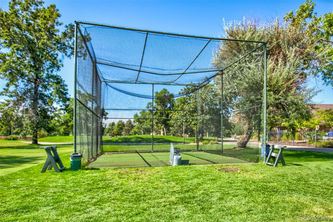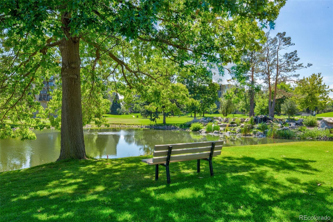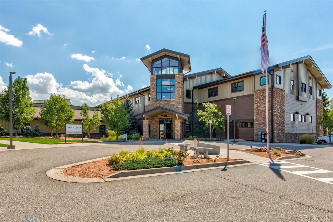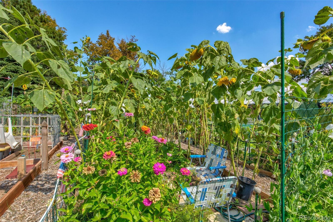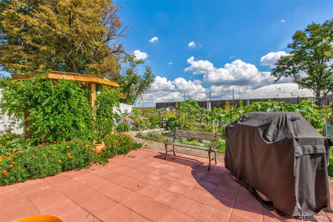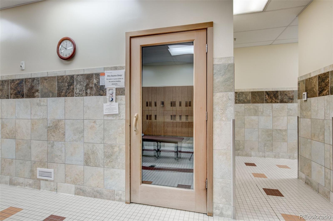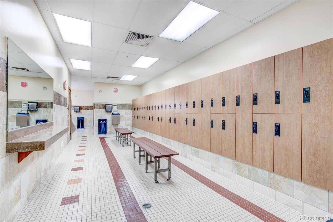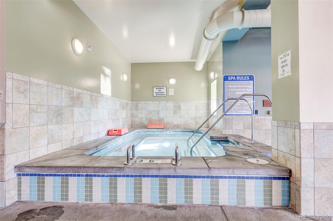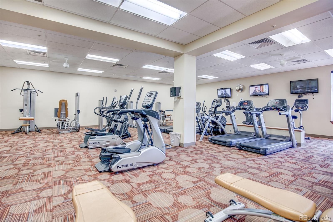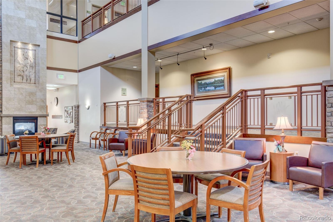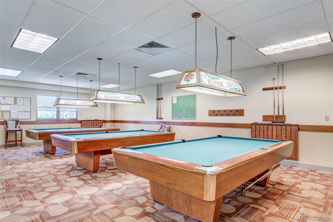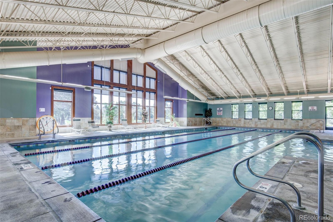Find us on...
Dashboard
- $220k Price
- 2 Beds
- 2 Baths
- 1,368 Sqft
New Search X
3082 S Wheeling Way 205
Welcome to this beautifully maintained 2-bedroom, 2-bath + DEN condo in the desirable 55+ Heather Gardens community! This sought-after and rare G-unit layout features an additional living space just off the main living room—perfect for a home office, reading nook, or entertaining space—with direct access to the enclosed lanai. Designed for comfort and entertaining, this home boasts an open floorplan, a bright and airy kitchen, and a fully equipped layout with ample cabinetry and storage throughout. Enjoy an ADDITIONAL EXTRA ROOM right off of the main hallway, perfect for a home office, storage room, sewing room, the possibilities are endless! The guest room gives your guests privacy and is adjacent to the guest bathroom! The spacious primary bedroom can easily fit a bedroom suite tailoring it to your individual needs! The wrap around closet houses an abundance of space which leads to your private ensuite! This condo is truly a must see! Located in the prestigious Heather Gardens community, you'll enjoy access to resort-style amenities, including a clubhouse, fitness center, golf course, restaurant, pool, and a vibrant calendar of social events. Come experience easy living and a welcoming community—this condo has it all!
Listing Office: Heather Gardens Brokers 
Essential Information
- MLS® #3455554
- Price$220,000
- Bedrooms2
- Bathrooms2.00
- Full Baths1
- Square Footage1,368
- Acres0.00
- Year Built1973
- TypeResidential
- Sub-TypeCondominium
- StyleUrban Contemporary
- StatusPending
Community Information
- Address3082 S Wheeling Way 205
- SubdivisionHEATHER GARDENS
- CityAurora
- CountyArapahoe
- StateCO
- Zip Code80014
Amenities
- Parking Spaces1
Amenities
Business Center, Clubhouse, Coin Laundry, Elevator(s), Fitness Center, Front Desk, Garden Area, Golf Course, Laundry, On Site Management, Parking, Pond Seasonal, Pool, Sauna, Security, Spa/Hot Tub, Storage, Tennis Court(s), Trail(s)
Utilities
Cable Available, Electricity Available, Phone Available
Interior
- CoolingAir Conditioning-Room
- StoriesOne
Interior Features
Ceiling Fan(s), No Stairs, Open Floorplan, Pantry, Primary Suite, Walk-In Closet(s)
Appliances
Cooktop, Dishwasher, Disposal, Microwave, Oven, Range, Range Hood, Refrigerator
Heating
Baseboard, Hot Water, Natural Gas
Exterior
- RoofComposition
- FoundationBlock
Windows
Double Pane Windows, Window Coverings, Window Treatments
School Information
- DistrictCherry Creek 5
- ElementaryPolton
- MiddlePrairie
- HighOverland
Additional Information
- Date ListedJuly 23rd, 2025
Listing Details
 Heather Gardens Brokers
Heather Gardens Brokers
 Terms and Conditions: The content relating to real estate for sale in this Web site comes in part from the Internet Data eXchange ("IDX") program of METROLIST, INC., DBA RECOLORADO® Real estate listings held by brokers other than RE/MAX Professionals are marked with the IDX Logo. This information is being provided for the consumers personal, non-commercial use and may not be used for any other purpose. All information subject to change and should be independently verified.
Terms and Conditions: The content relating to real estate for sale in this Web site comes in part from the Internet Data eXchange ("IDX") program of METROLIST, INC., DBA RECOLORADO® Real estate listings held by brokers other than RE/MAX Professionals are marked with the IDX Logo. This information is being provided for the consumers personal, non-commercial use and may not be used for any other purpose. All information subject to change and should be independently verified.
Copyright 2025 METROLIST, INC., DBA RECOLORADO® -- All Rights Reserved 6455 S. Yosemite St., Suite 500 Greenwood Village, CO 80111 USA
Listing information last updated on October 25th, 2025 at 5:34am MDT.

