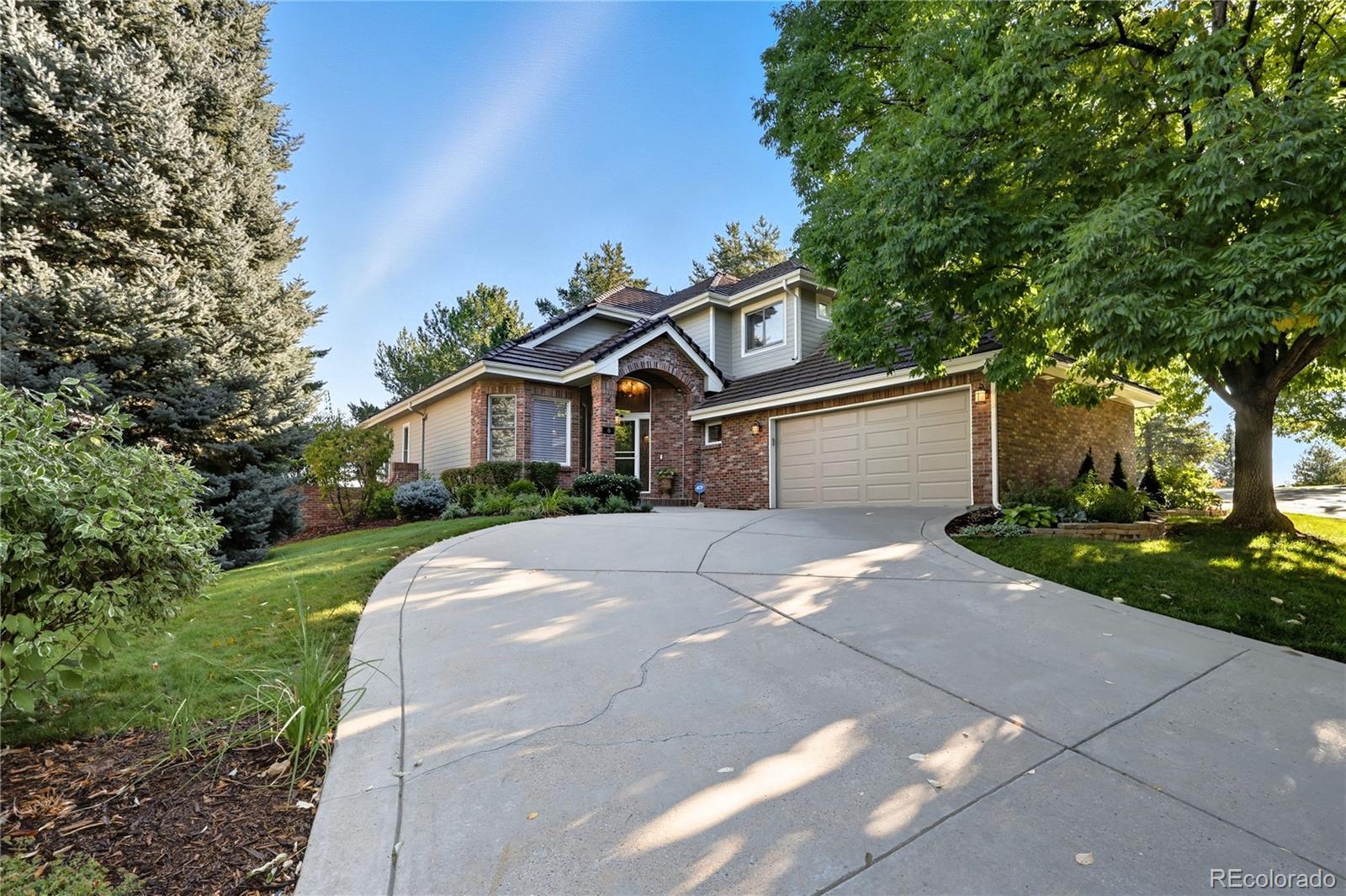Find us on...
Dashboard
- 5 Beds
- 5 Baths
- 3,442 Sqft
- .19 Acres
New Search X
6500 W Mansfield Avenue 6
Experience luxury living on the 11th fairway with this stunning home overlooking the Pinehurst Golf Course. The lifestyle you've been dreaming about. Move-in ready and beautifully decorated, this immaculate home offers effortless style and comfort. Perfect for a buyer seeking a turnkey property. Settle in without the stress of decorating or buying new furniture. Quiet setting and private neighborhood with a short walk or golf cart ride to Pinehurst Country Club. This home offers both sophistication and serenity. Enjoy an open floor plan with vaulted ceilings and large windows. Beautiful Kitchen has a large center island that opens to the Great Room with a gas log fireplace. Breakfast nook opens to a large patio offering peace and solitude. Main floor primary bedroom has a five piece bath. Two bedrooms upstairs share a Jack and Jill bathroom. Main floor laundry room. The finished basement adds more living space with a cozy family room and wet bar with a fabulous wine closet. Perfect for entertaining. Your guests will enjoy two large bedrooms each with their own bathrooms. Spacious storage room offers ample storage. Start enjoying the good life. Opportunities don't come around often in this neighborhood.
Listing Office: Encore Realty 
Essential Information
- MLS® #3459637
- Price$1,225,000
- Bedrooms5
- Bathrooms5.00
- Full Baths1
- Half Baths1
- Square Footage3,442
- Acres0.19
- Year Built1994
- TypeResidential
- Sub-TypeSingle Family Residence
- StyleTraditional
- StatusActive
Community Information
- Address6500 W Mansfield Avenue 6
- SubdivisionThe Fairways at Pinehurst
- CityDenver
- CountyDenver
- StateCO
- Zip Code80235
Amenities
- Parking Spaces2
- # of Garages2
- ViewGolf Course
Utilities
Electricity Connected, Natural Gas Connected
Interior
- HeatingForced Air
- CoolingCentral Air
- FireplaceYes
- # of Fireplaces1
- FireplacesGas Log, Great Room
- StoriesTwo
Interior Features
Breakfast Bar, Built-in Features, Eat-in Kitchen, Five Piece Bath, Granite Counters, High Ceilings, Jack & Jill Bathroom, Kitchen Island, Open Floorplan, Primary Suite, Smoke Free, Vaulted Ceiling(s), Walk-In Closet(s), Wet Bar
Appliances
Dishwasher, Disposal, Dryer, Gas Water Heater, Microwave, Oven, Range, Range Hood, Refrigerator, Self Cleaning Oven, Washer
Exterior
- Exterior FeaturesGarden
- RoofConcrete
Lot Description
Level, On Golf Course, Sprinklers In Front, Sprinklers In Rear
Windows
Bay Window(s), Double Pane Windows, Egress Windows, Window Coverings
School Information
- DistrictDenver 1
- ElementarySabin
- MiddleHenry
- HighJohn F. Kennedy
Additional Information
- Date ListedSeptember 18th, 2025
- ZoningR-2
Listing Details
 Encore Realty
Encore Realty
 Terms and Conditions: The content relating to real estate for sale in this Web site comes in part from the Internet Data eXchange ("IDX") program of METROLIST, INC., DBA RECOLORADO® Real estate listings held by brokers other than RE/MAX Professionals are marked with the IDX Logo. This information is being provided for the consumers personal, non-commercial use and may not be used for any other purpose. All information subject to change and should be independently verified.
Terms and Conditions: The content relating to real estate for sale in this Web site comes in part from the Internet Data eXchange ("IDX") program of METROLIST, INC., DBA RECOLORADO® Real estate listings held by brokers other than RE/MAX Professionals are marked with the IDX Logo. This information is being provided for the consumers personal, non-commercial use and may not be used for any other purpose. All information subject to change and should be independently verified.
Copyright 2025 METROLIST, INC., DBA RECOLORADO® -- All Rights Reserved 6455 S. Yosemite St., Suite 500 Greenwood Village, CO 80111 USA
Listing information last updated on October 25th, 2025 at 5:34am MDT.









































