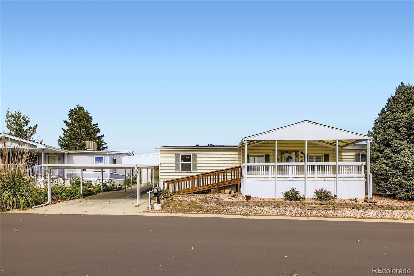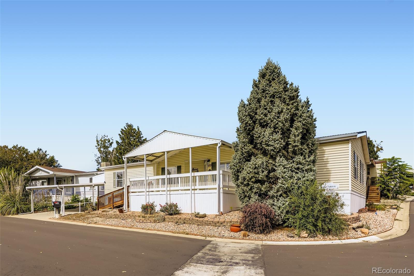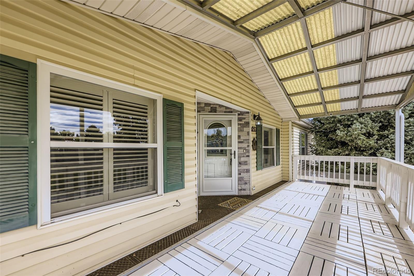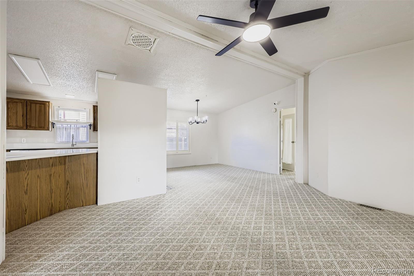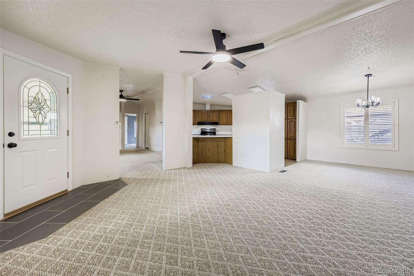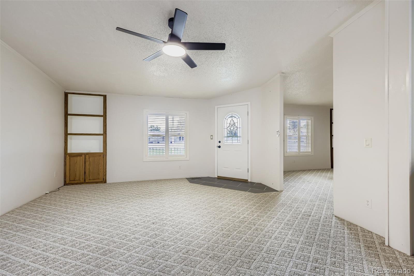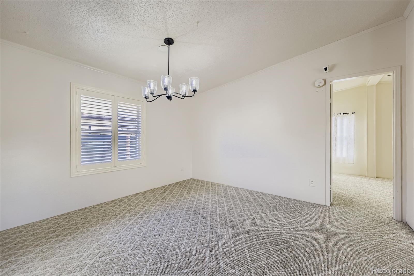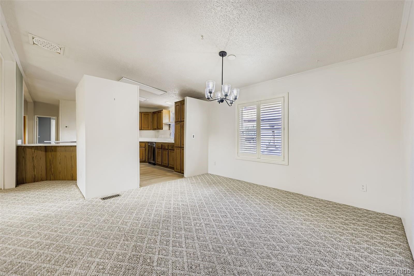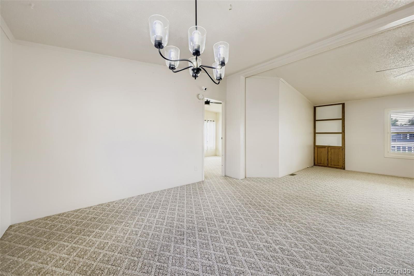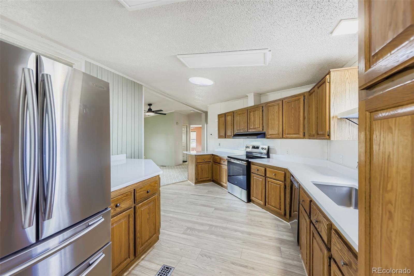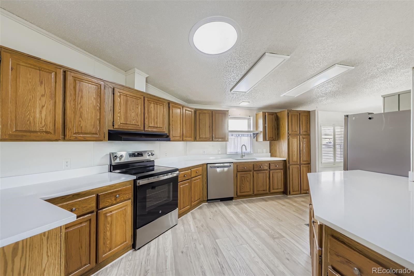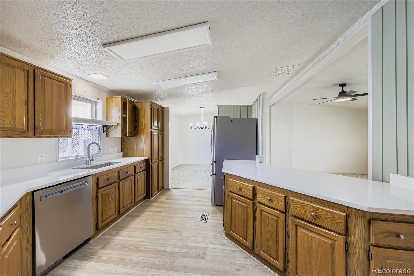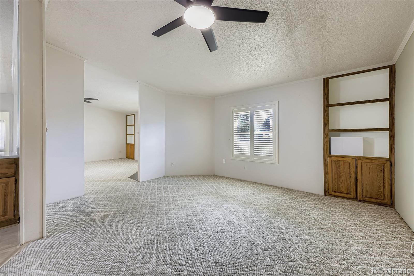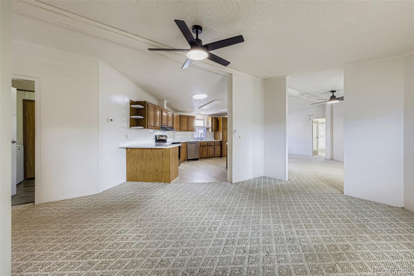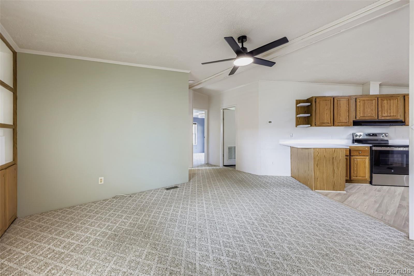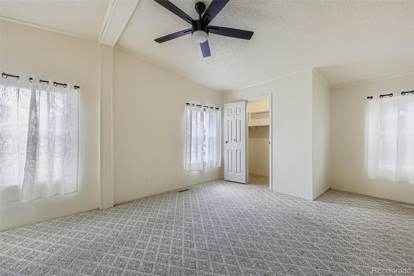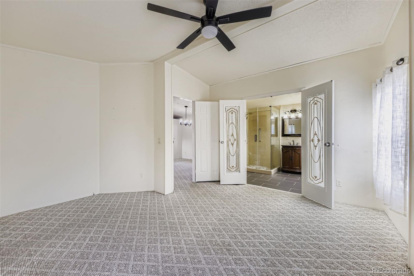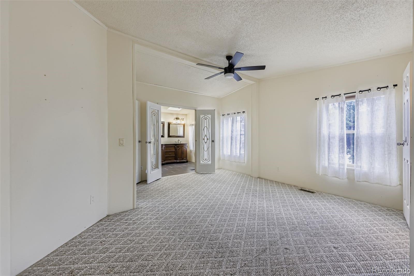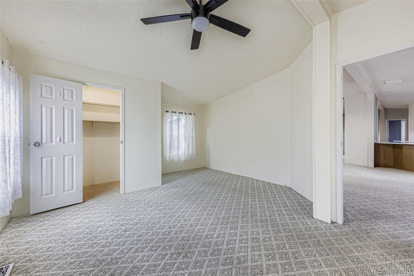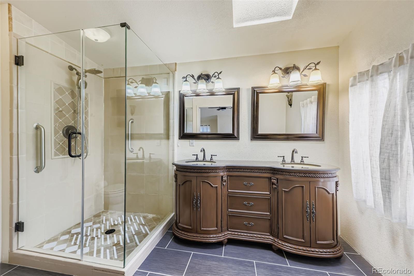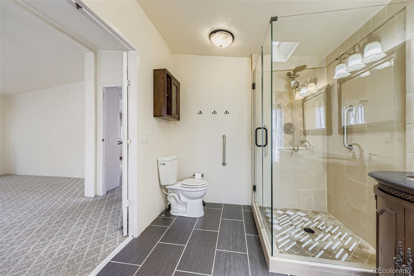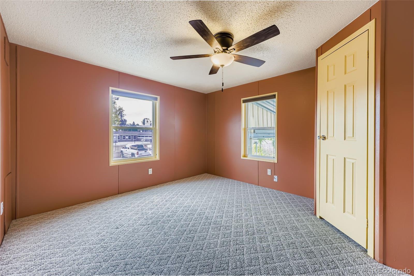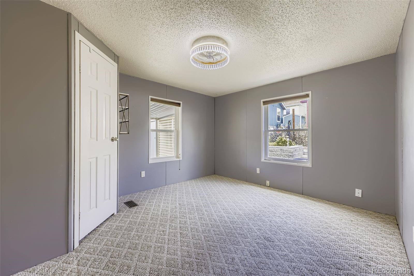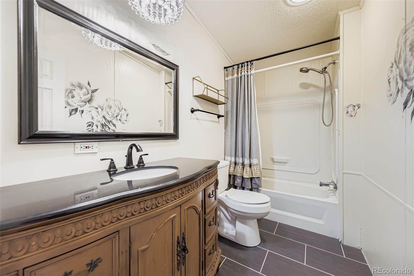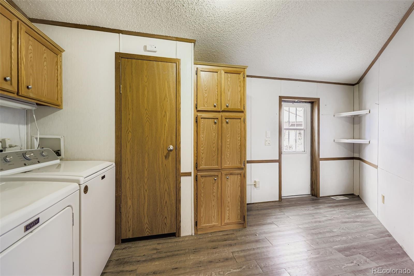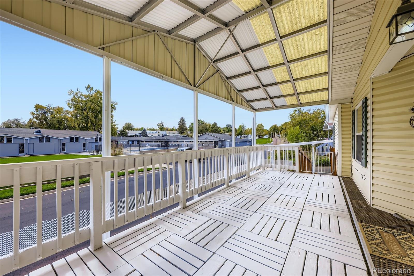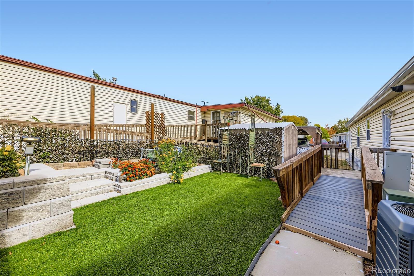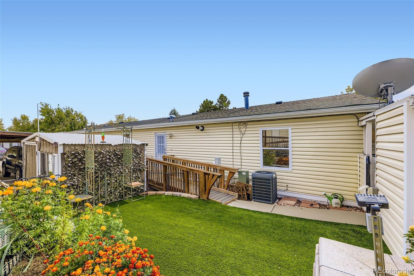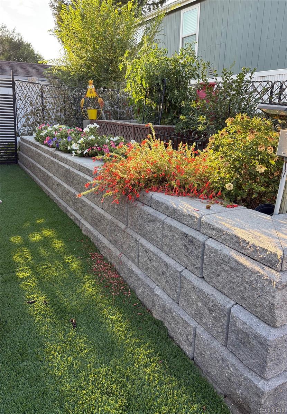Find us on...
Dashboard
- 3 Beds
- 2 Baths
- 1,792 Sqft
- .07 Acres
New Search X
1801 W 92nd Avenue
Welcome home to your 3-bedroom, 2-bathroom home. Offering a perfect blend of style, comfort, and functionality with many windows providing natural sunlight. Situated on a nicely landscaped lot. As you enter, you’ll be greeted by open-concept living space. The spacious living area connects effortlessly to a large kitchen, thoughtfully redesigned with newer stainless steel appliances including range, quartz countertops, an abundance of cabinetry. Perfect for everyday living and entertaining. The generously sized primary bedroom offers a peaceful retreat, walk-in closet, and a beautiful en-suite bathroom. The primary bath features tile flooring, a double vanity, and a walk in shower and sky light. The remaining two bedrooms are roomy, closets to match on other side of home. The utility (laundry) is spacious, has a washer and dryer that stays, closet, storage space and leads to back yard. Backyard has 10K in recently updated landscaping in back yard. New roof in 2023. Brand new waterproof vinyl flooring in kitchen. LOCATION, LOCATION, as this sits on the corner, across the street from the pool, spa/hot tub, fitness center, community center, ballroom, meeting room, library and coin laundry but far enough away to have privacy from the large front covered deck that affords a great view. At the end of the covered carport is a generous 10' x 11' shed with shelves for extra storage. For accessibility, there is a ramp for the front door as well as the back door. Land lease and terms are set by owners of the community and can change yearly. Buyer and their agent to verify all info. Community is for 55 and older buyers/ residents.
Listing Office: Resident Realty South Metro 
Essential Information
- MLS® #3466745
- Price$155,000
- Bedrooms3
- Bathrooms2.00
- Full Baths2
- Square Footage1,792
- Acres0.07
- Year Built1993
- TypeManufactured In Park
- Sub-TypeManufactured Home
- StyleContemporary
- StatusPending
Community Information
- Address1801 W 92nd Avenue
- CityDenver
- CountyAdams
- StateCO
- Zip Code80260
Amenities
- Parking Spaces2
- Has PoolYes
- PoolOutdoor Pool
Amenities
Clubhouse, Coin Laundry, Parking, Pool, Spa/Hot Tub
Utilities
Cable Available, Electricity Available
Interior
- HeatingForced Air
- CoolingCentral Air
Interior Features
Ceiling Fan(s), Five Piece Bath, Kitchen Island, No Stairs, Open Floorplan, Quartz Counters, Vaulted Ceiling(s), Walk-In Closet(s)
Appliances
Dishwasher, Disposal, Dryer, Oven, Range, Refrigerator, Self Cleaning Oven, Washer
Exterior
- Exterior FeaturesGarden
- Lot DescriptionCorner Lot
- WindowsDouble Pane Windows
- RoofComposition
School Information
- DistrictAdams 12 5 Star Schl
- ElementaryFederal Heights
- MiddleNorthglenn
- HighNorthglenn
Additional Information
- Date ListedOctober 14th, 2025
Listing Details
 Resident Realty South Metro
Resident Realty South Metro
 Terms and Conditions: The content relating to real estate for sale in this Web site comes in part from the Internet Data eXchange ("IDX") program of METROLIST, INC., DBA RECOLORADO® Real estate listings held by brokers other than RE/MAX Professionals are marked with the IDX Logo. This information is being provided for the consumers personal, non-commercial use and may not be used for any other purpose. All information subject to change and should be independently verified.
Terms and Conditions: The content relating to real estate for sale in this Web site comes in part from the Internet Data eXchange ("IDX") program of METROLIST, INC., DBA RECOLORADO® Real estate listings held by brokers other than RE/MAX Professionals are marked with the IDX Logo. This information is being provided for the consumers personal, non-commercial use and may not be used for any other purpose. All information subject to change and should be independently verified.
Copyright 2025 METROLIST, INC., DBA RECOLORADO® -- All Rights Reserved 6455 S. Yosemite St., Suite 500 Greenwood Village, CO 80111 USA
Listing information last updated on November 18th, 2025 at 1:18am MST.

