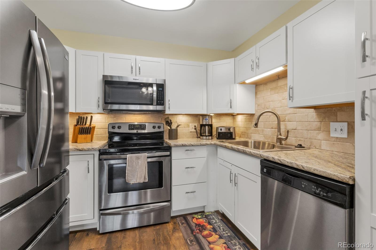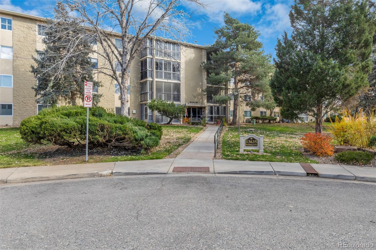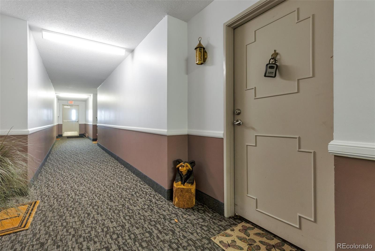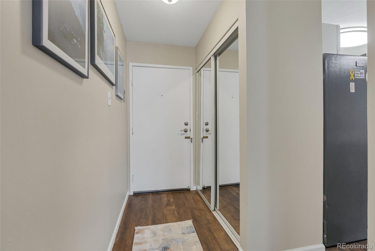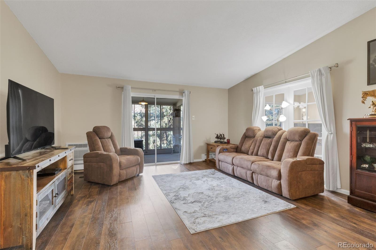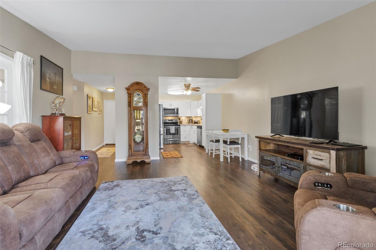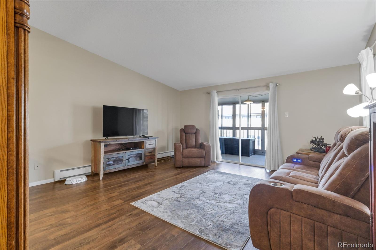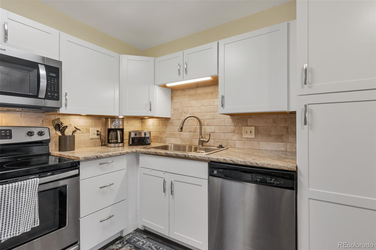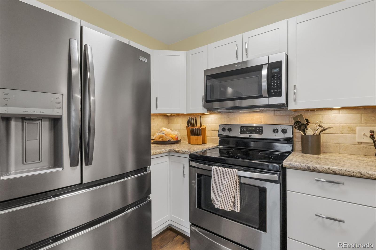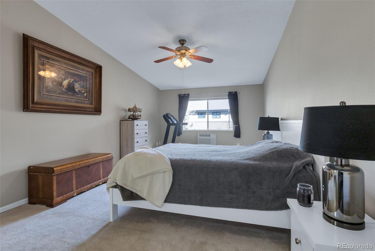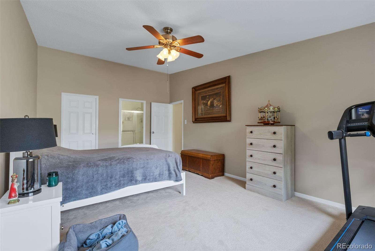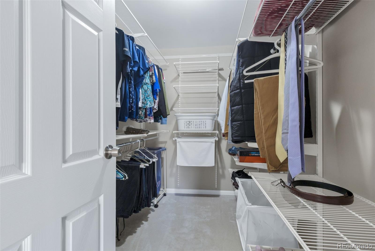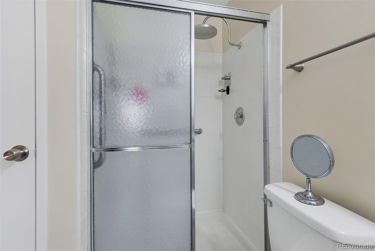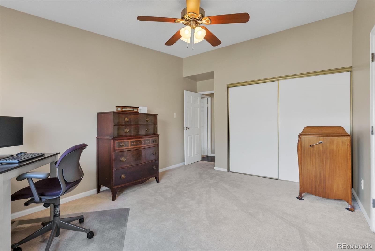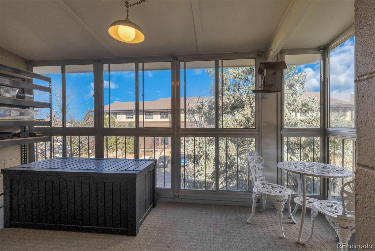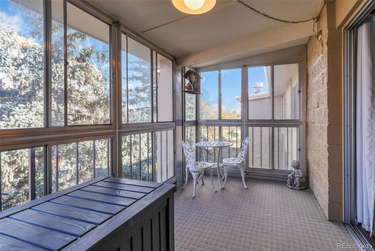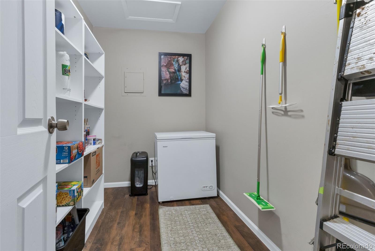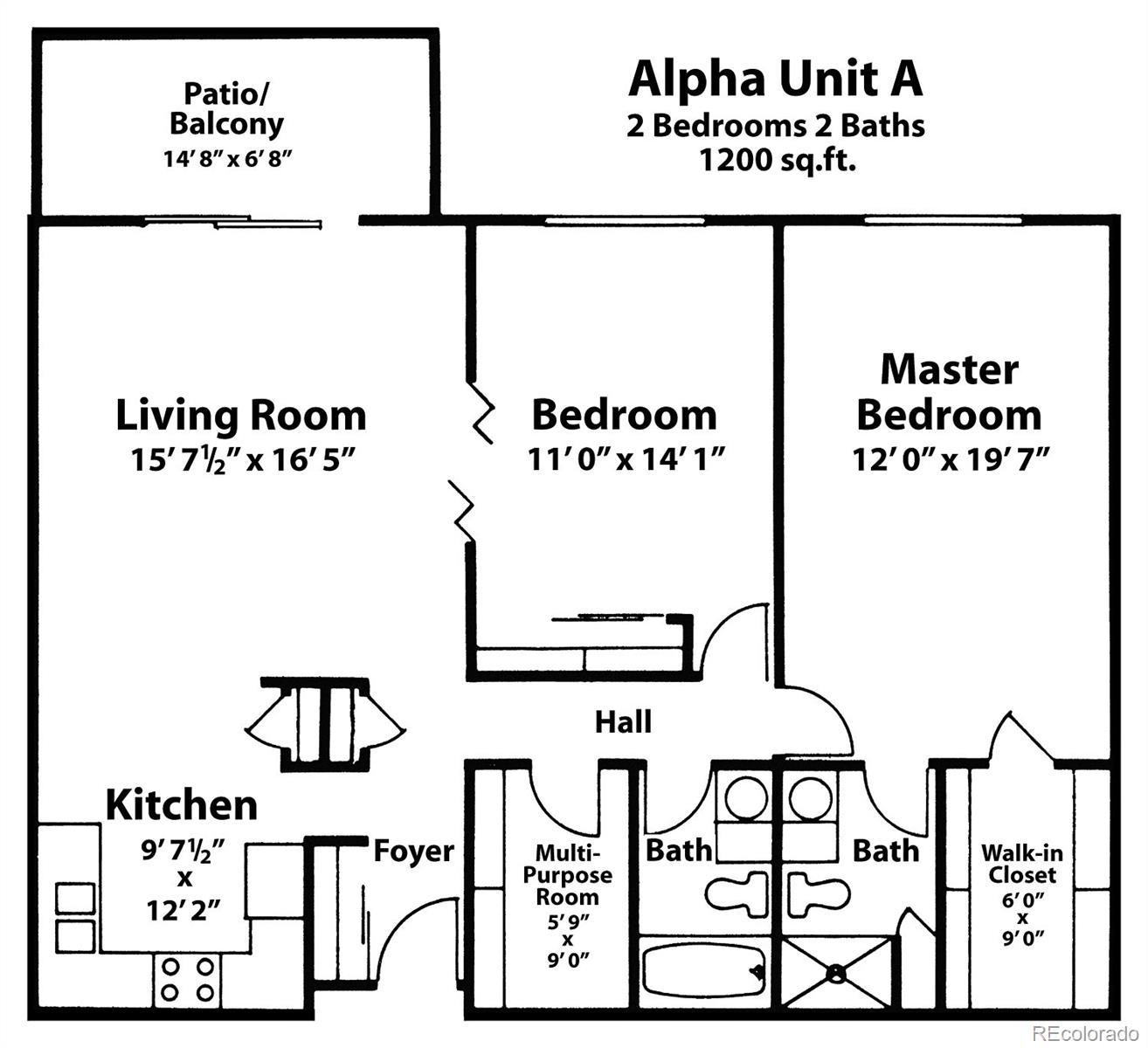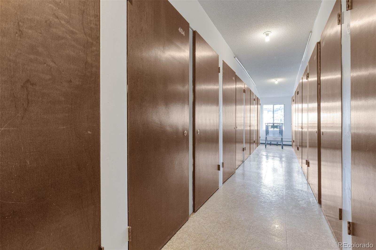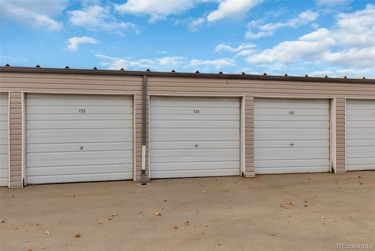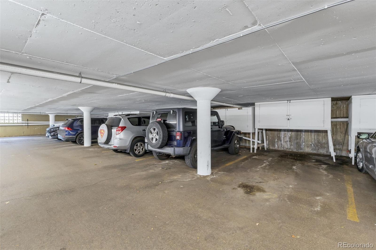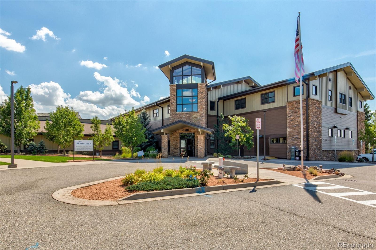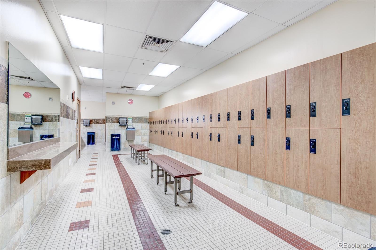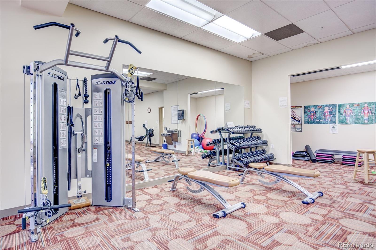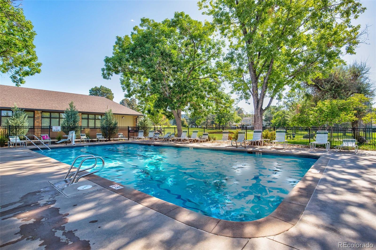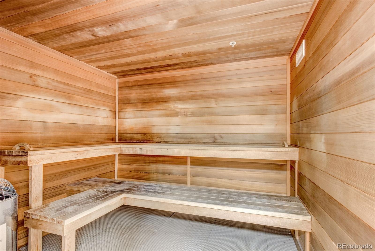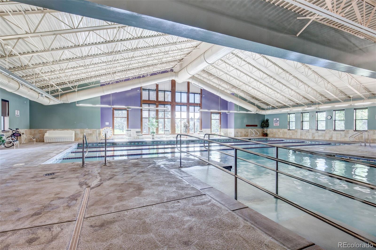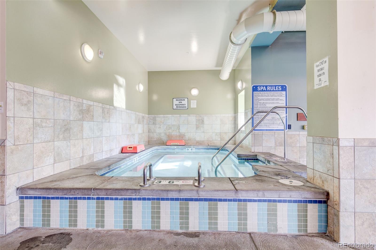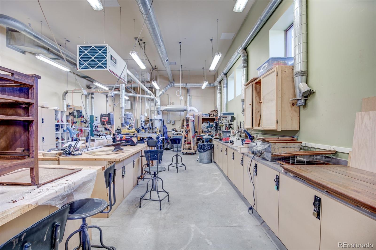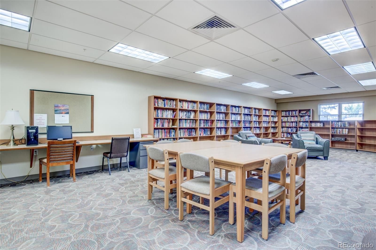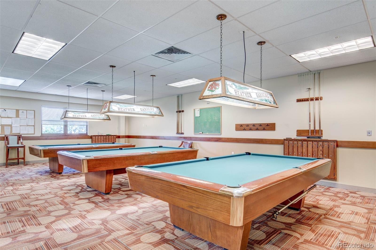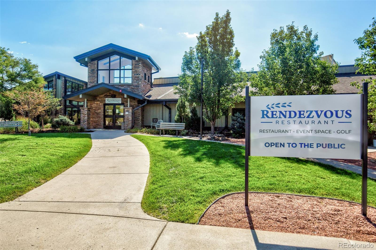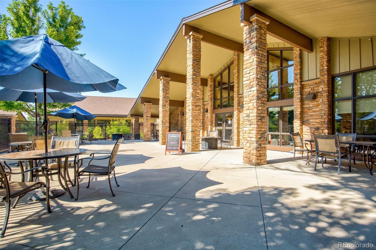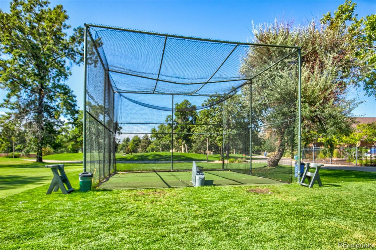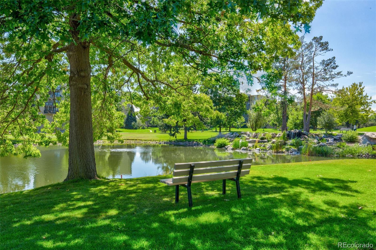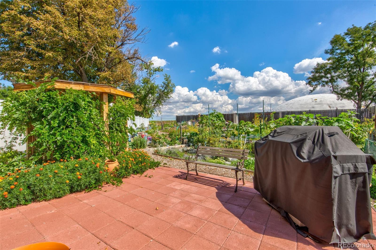Find us on...
Dashboard
- $212k Price
- 2 Beds
- 2 Baths
- 1,200 Sqft
New Search X
13635 E Bates Avenue 404
Penthouse Condo with Vaulted Ceilings and Modern Upgrades! 2 deeded parking spaces - 1 garage and 1 covered! Discover this stunning penthouse featuring an open floor plan and vaulted ceilings, perfectly designed for comfort and style. Located within walking distance to the Clubhouse and Rendezvous Restaurant, this home offers convenience and community amenities at your doorstep. Step inside to find an enclosed lanai with additional lighting, ideal for relaxing or entertaining. Elegant French doors lead from the living room to a versatile guest room complete with closet space. The interior boasts top-of-the-line Pergo flooring, and stainless steel appliances complemented by under-cabinet lighting and newer kitchen cabinets. Enjoy thoughtful touches like comfort-height stools, updated light fixtures throughout, and ceramic tile flooring in bathrooms with modern vanities. The primary suite includes a walk-in closet, while additional storage is provided by a dedicated storage room in the condo and a separate closet down the hall. This wonderful condo has 2 deeded parking spaces; 1 garage space and 1 covered space, a rare commodity! This home combines elegance, functionality, and ample storage—perfect for those seeking a refined living experience.
Listing Office: Heather Gardens Brokers 
Essential Information
- MLS® #3471592
- Price$212,000
- Bedrooms2
- Bathrooms2.00
- Full Baths1
- Square Footage1,200
- Acres0.00
- Year Built1973
- TypeResidential
- Sub-TypeCondominium
- StatusActive
Community Information
- Address13635 E Bates Avenue 404
- SubdivisionHeather Gardens
- CityAurora
- CountyArapahoe
- StateCO
- Zip Code80014
Amenities
- Parking Spaces2
- ParkingConcrete, Lighted, Storage
Amenities
Business Center, Clubhouse, Coin Laundry, Elevator(s), Fitness Center, Front Desk, Garden Area, Golf Course, On Site Management, Park, Parking, Pond Seasonal, Pool, Sauna, Security, Spa/Hot Tub, Storage, Tennis Court(s), Trail(s)
Utilities
Cable Available, Electricity Available, Phone Available
Interior
- HeatingBaseboard, Hot Water
- CoolingAir Conditioning-Room
- StoriesOne
Interior Features
Ceiling Fan(s), High Ceilings, Laminate Counters, No Stairs, Open Floorplan, Pantry, Primary Suite, Smoke Free, Vaulted Ceiling(s), Walk-In Closet(s)
Appliances
Dishwasher, Disposal, Freezer, Microwave, Oven, Range, Refrigerator, Washer
Exterior
- RoofComposition
- FoundationBlock
Exterior Features
Balcony, Lighting, Rain Gutters
School Information
- DistrictCherry Creek 5
- ElementaryPolton
- MiddlePrairie
- HighOverland
Additional Information
- Date ListedNovember 19th, 2025
- ZoningResidential
Listing Details
 Heather Gardens Brokers
Heather Gardens Brokers
 Terms and Conditions: The content relating to real estate for sale in this Web site comes in part from the Internet Data eXchange ("IDX") program of METROLIST, INC., DBA RECOLORADO® Real estate listings held by brokers other than RE/MAX Professionals are marked with the IDX Logo. This information is being provided for the consumers personal, non-commercial use and may not be used for any other purpose. All information subject to change and should be independently verified.
Terms and Conditions: The content relating to real estate for sale in this Web site comes in part from the Internet Data eXchange ("IDX") program of METROLIST, INC., DBA RECOLORADO® Real estate listings held by brokers other than RE/MAX Professionals are marked with the IDX Logo. This information is being provided for the consumers personal, non-commercial use and may not be used for any other purpose. All information subject to change and should be independently verified.
Copyright 2026 METROLIST, INC., DBA RECOLORADO® -- All Rights Reserved 6455 S. Yosemite St., Suite 500 Greenwood Village, CO 80111 USA
Listing information last updated on January 19th, 2026 at 5:19am MST.

