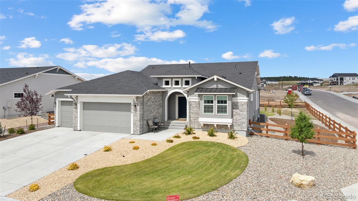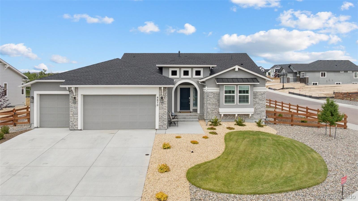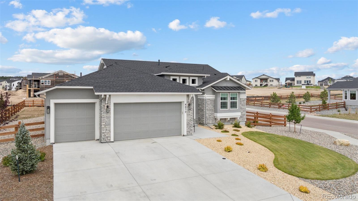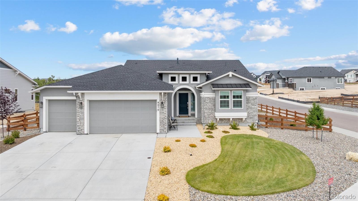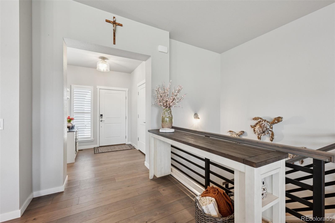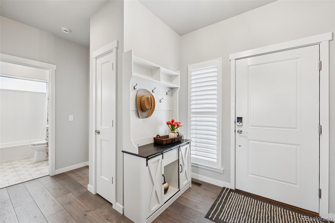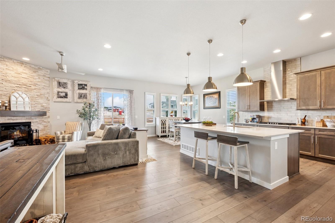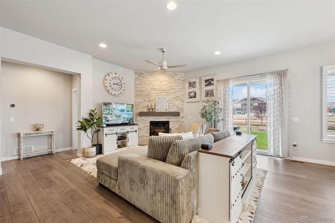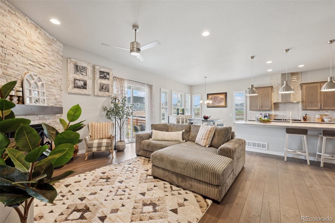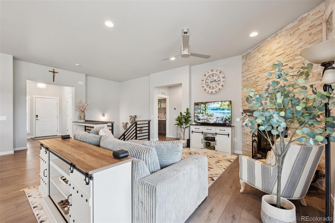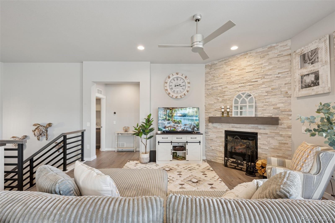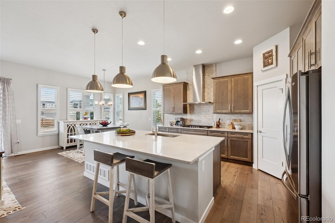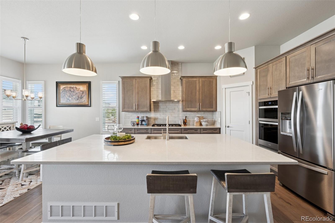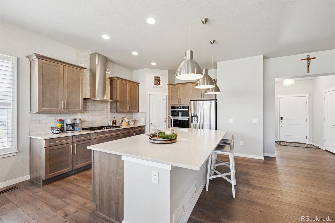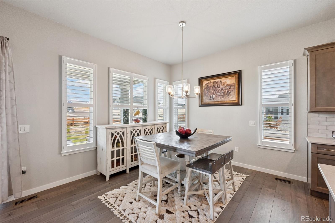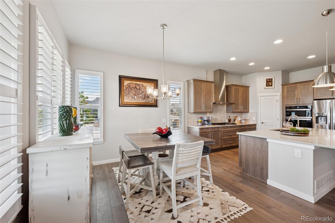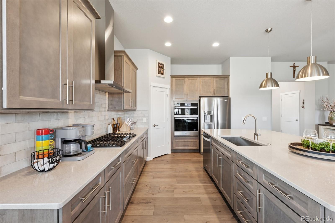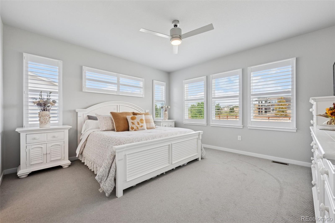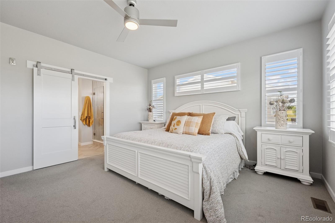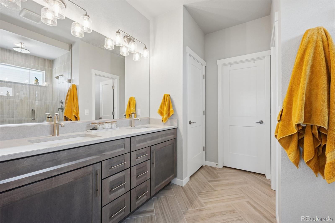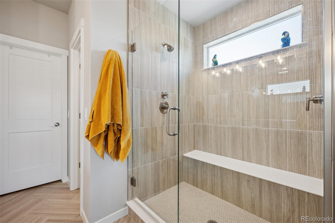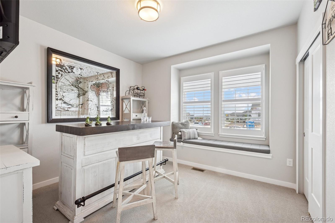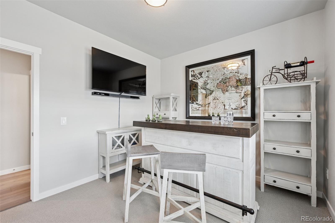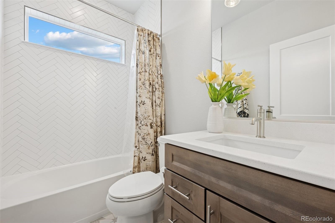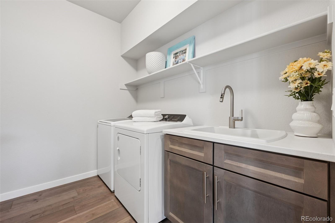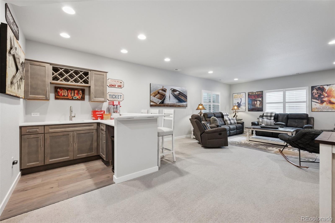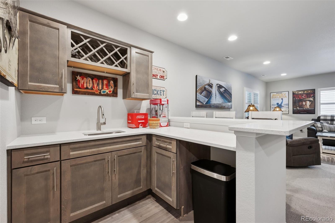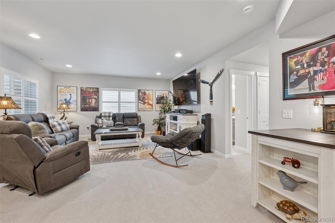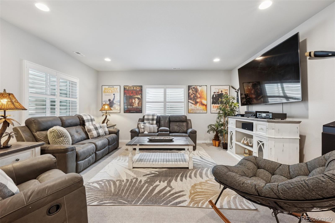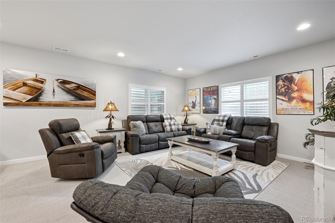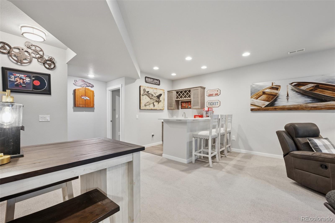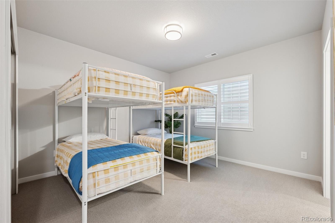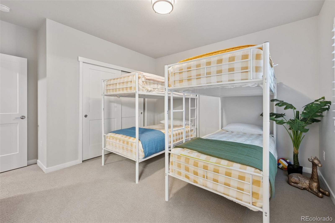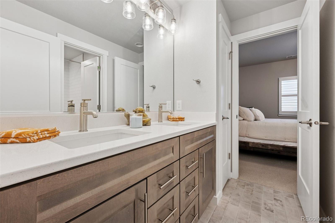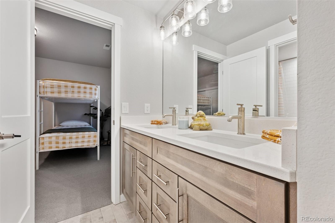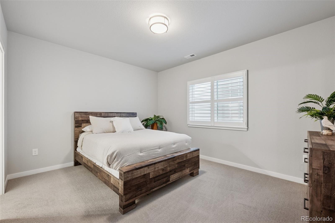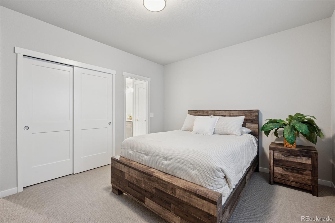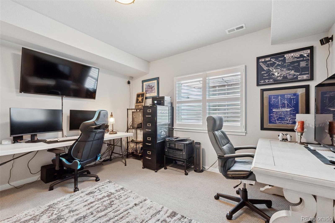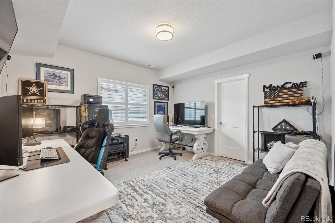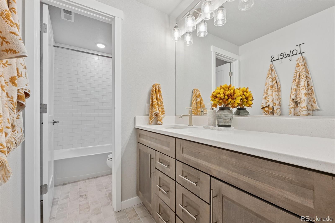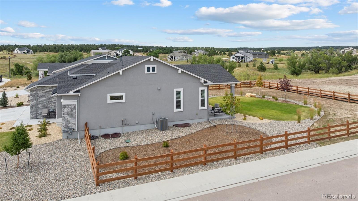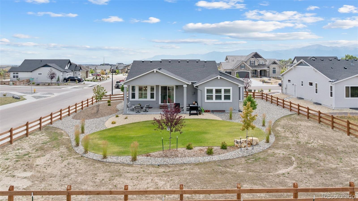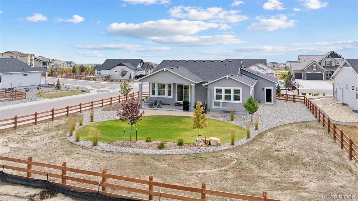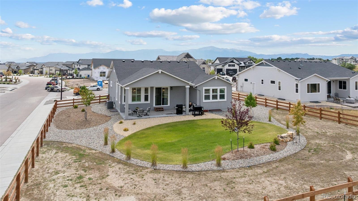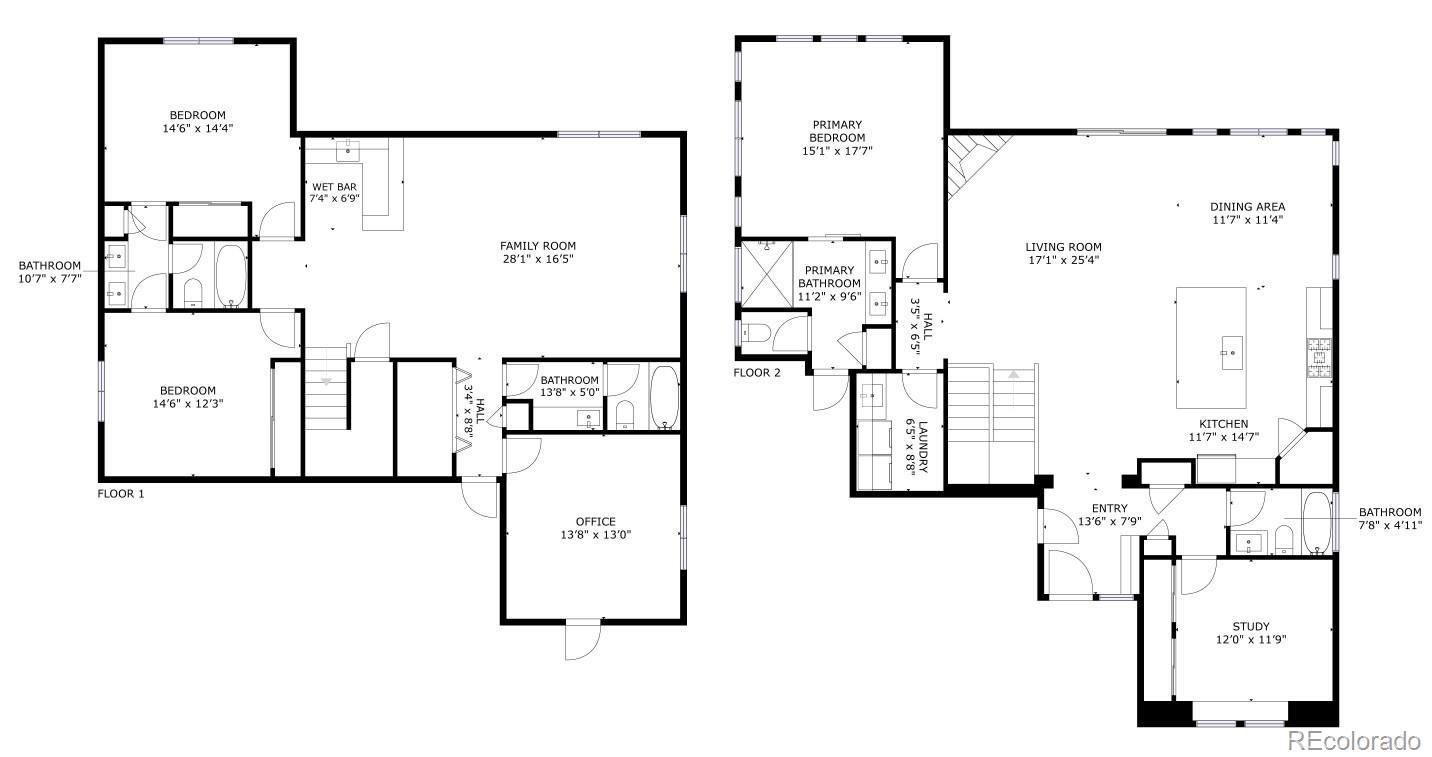Find us on...
Dashboard
- 5 Beds
- 4 Baths
- 3,202 Sqft
- .33 Acres
New Search X
8870 Elk Antler Lane
Amazing like new home built by Classic Homes in the Retreat at Timber Ridge! This gorgeous home has plank flooring through the main living areas, 42" cabinets, stainless hood and gas range, quartz counters and beautiful backsplash! A large kitchen island and open floor plan are ideal for social gatherings! Plantation shutters throughout the home, upgraded lights and horizontal rails at the stairs ! Two bedrooms on the main level! The private master bedroom retreat is an oasis in itself with upgraded carpet, barn door the spa like master bath, upgraded fan and plantation shutters! Some views! The master bath has edgeless glass shower door, quartz counters, a linen closet and large walk in closet! The charming laundry has a sink and space for supplies. Another bedroom on the main level with more upgraded carpet and bath next to it! The basement has 9' ceilings, wet bar, more plantation shutters and three spacious bedrooms with walk in closets! Two bedrooms adjoin the jack and jill bath! Another hall bath is located near the fifth bedroom! Finished under stair closet and oversized three car garage! Smart package included with Ring doorbell! The huge yard has an extended covered patio, window well covers and is fully fenced and has views to the north. It backs to open space, is near walking trails and on a quiet cul-de-sac! You are going to love living here! Loaded with extras and upgrades!
Listing Office: The Platinum Group 
Essential Information
- MLS® #3473243
- Price$865,000
- Bedrooms5
- Bathrooms4.00
- Full Baths3
- Square Footage3,202
- Acres0.33
- Year Built2023
- TypeResidential
- Sub-TypeSingle Family Residence
- StyleMountain Contemporary
- StatusActive
Community Information
- Address8870 Elk Antler Lane
- SubdivisionRetreat at Timber Ridge
- CityColorado Springs
- CountyEl Paso
- StateCO
- Zip Code80908
Amenities
- Parking Spaces3
- # of Garages3
Utilities
Electricity Connected, Natural Gas Connected
Interior
- HeatingForced Air
- CoolingCentral Air
- FireplaceYes
- # of Fireplaces1
- FireplacesFamily Room, Gas
- StoriesOne
Interior Features
Ceiling Fan(s), Eat-in Kitchen, Entrance Foyer, Granite Counters, High Ceilings, High Speed Internet, Jack & Jill Bathroom, Kitchen Island, Open Floorplan, Pantry, Primary Suite, Quartz Counters, Smart Thermostat, Walk-In Closet(s), Wet Bar
Appliances
Bar Fridge, Dishwasher, Disposal, Dryer, Microwave, Washer
Exterior
- Exterior FeaturesGas Grill, Private Yard
- RoofComposition
Lot Description
Corner Lot, Cul-De-Sac, Level
Windows
Double Pane Windows, Window Coverings
School Information
- DistrictDistrict 49
- ElementaryBennett Ranch
- MiddleFalcon
- HighFalcon
Additional Information
- Date ListedSeptember 22nd, 2025
- ZoningPUD
Listing Details
 The Platinum Group
The Platinum Group
 Terms and Conditions: The content relating to real estate for sale in this Web site comes in part from the Internet Data eXchange ("IDX") program of METROLIST, INC., DBA RECOLORADO® Real estate listings held by brokers other than RE/MAX Professionals are marked with the IDX Logo. This information is being provided for the consumers personal, non-commercial use and may not be used for any other purpose. All information subject to change and should be independently verified.
Terms and Conditions: The content relating to real estate for sale in this Web site comes in part from the Internet Data eXchange ("IDX") program of METROLIST, INC., DBA RECOLORADO® Real estate listings held by brokers other than RE/MAX Professionals are marked with the IDX Logo. This information is being provided for the consumers personal, non-commercial use and may not be used for any other purpose. All information subject to change and should be independently verified.
Copyright 2025 METROLIST, INC., DBA RECOLORADO® -- All Rights Reserved 6455 S. Yosemite St., Suite 500 Greenwood Village, CO 80111 USA
Listing information last updated on December 1st, 2025 at 9:18pm MST.

