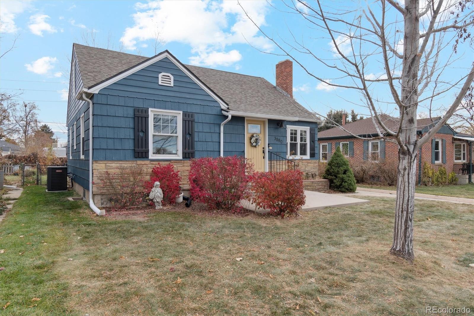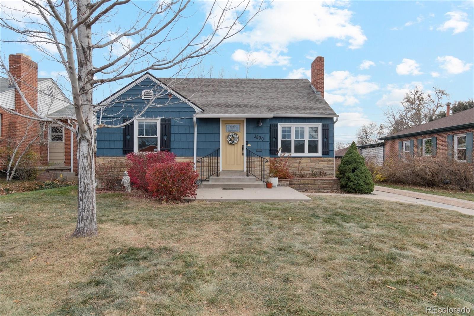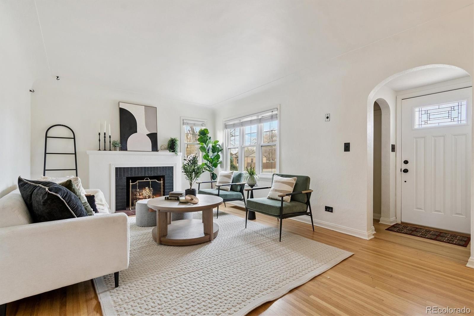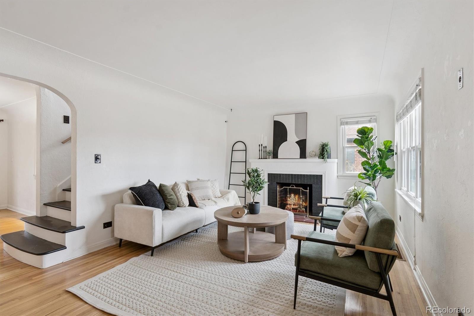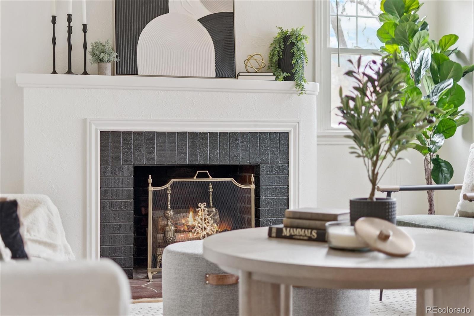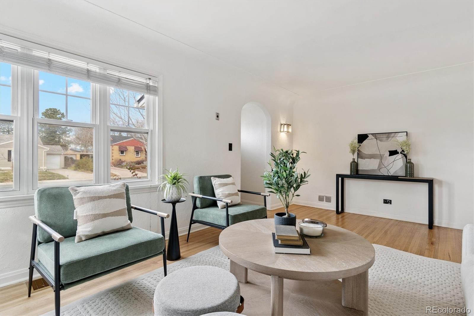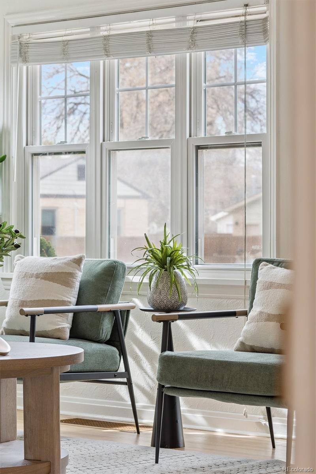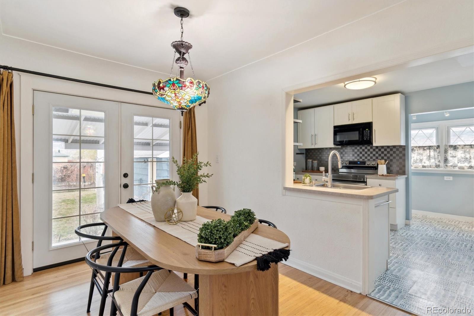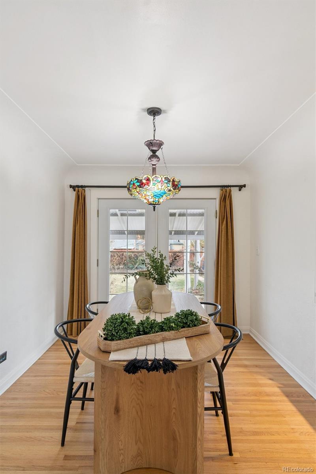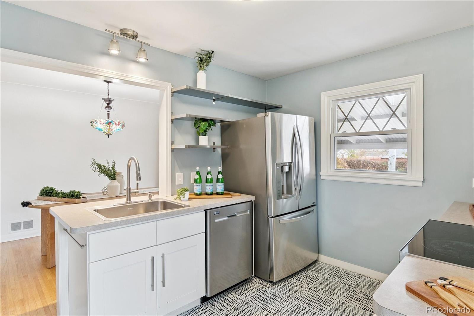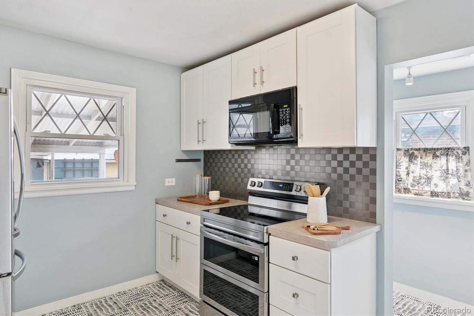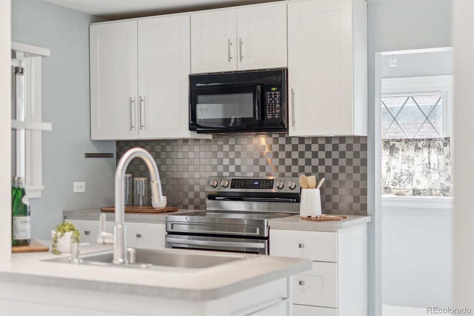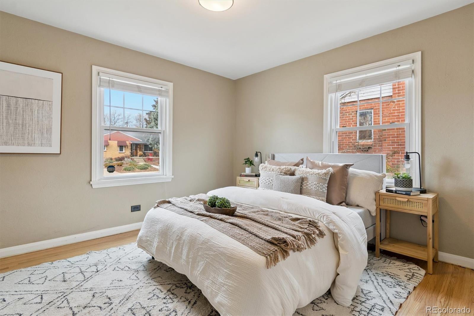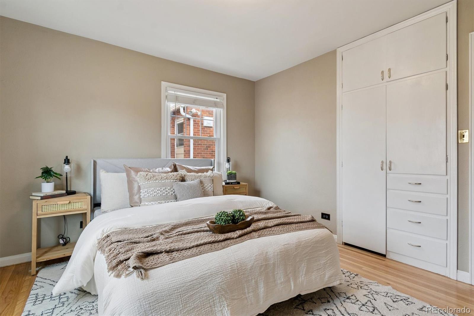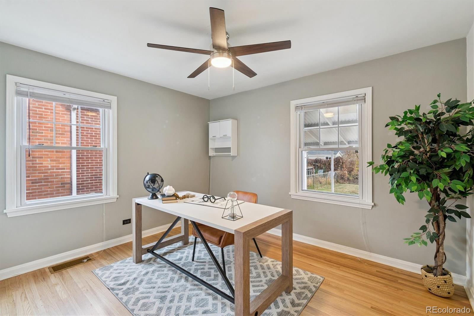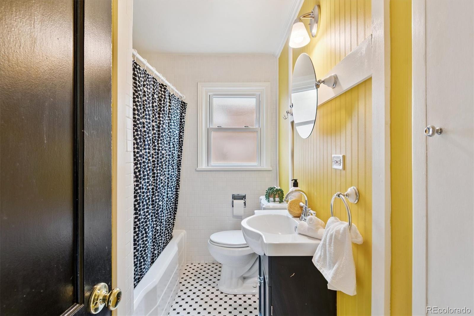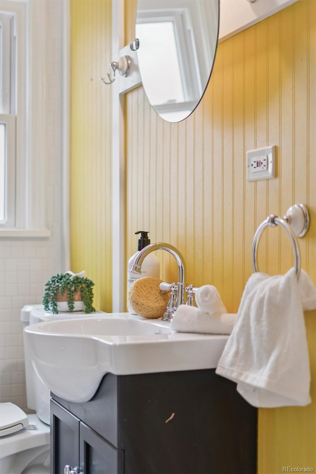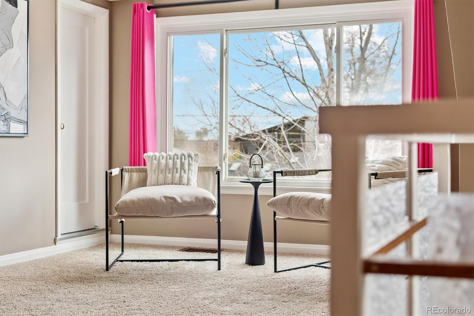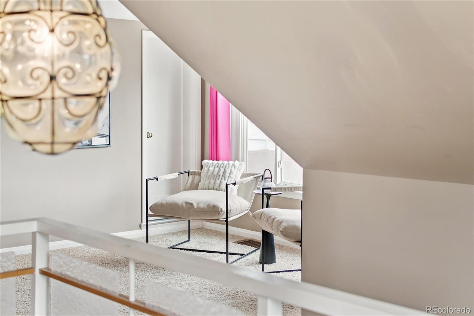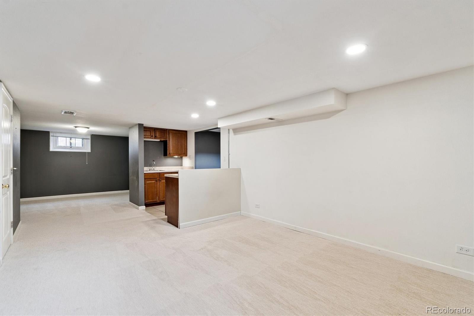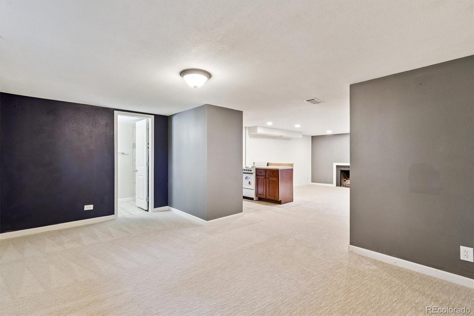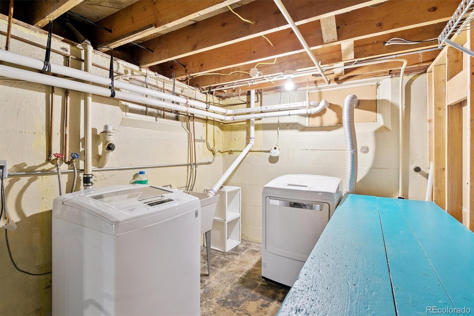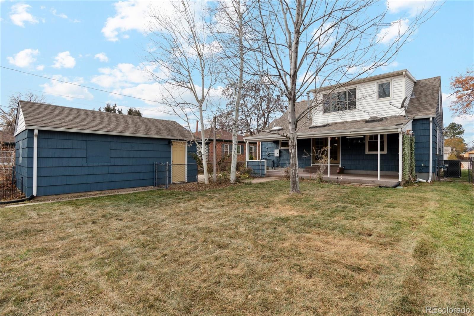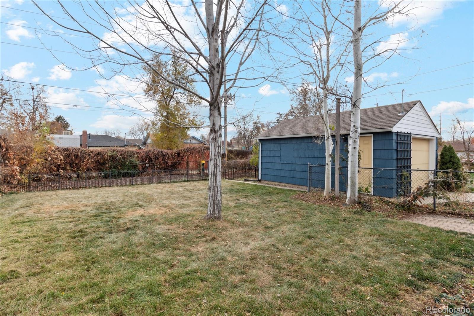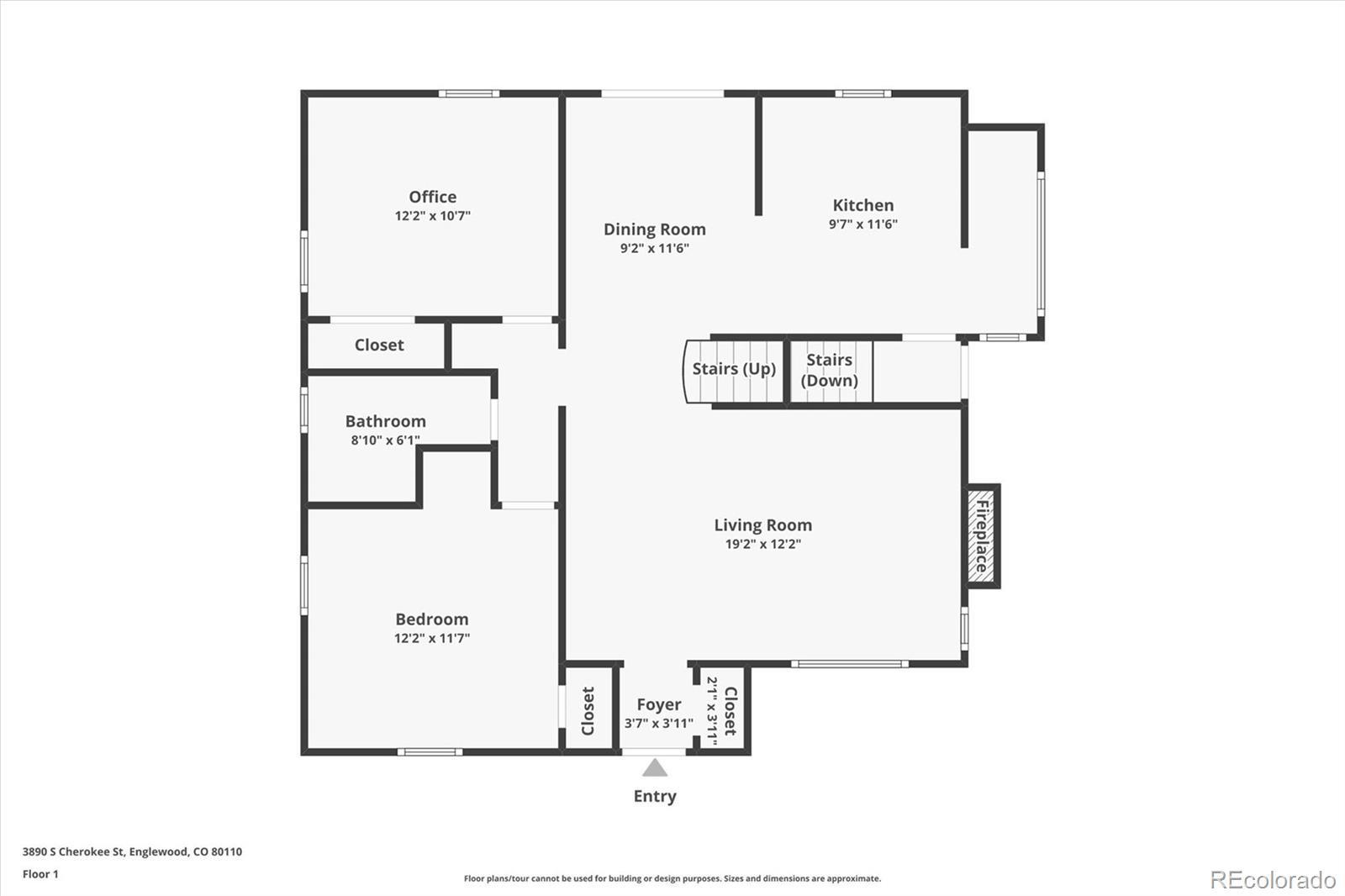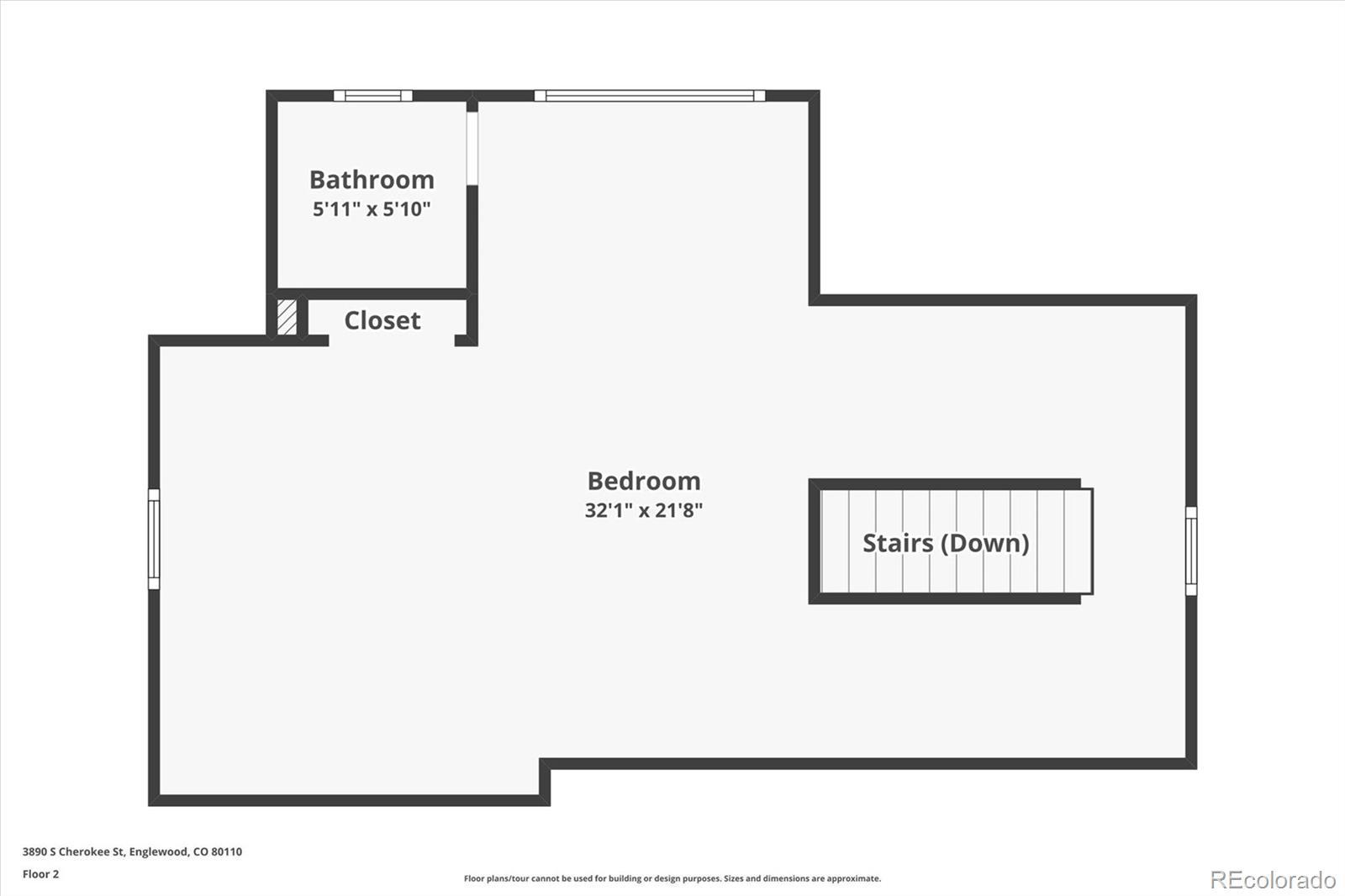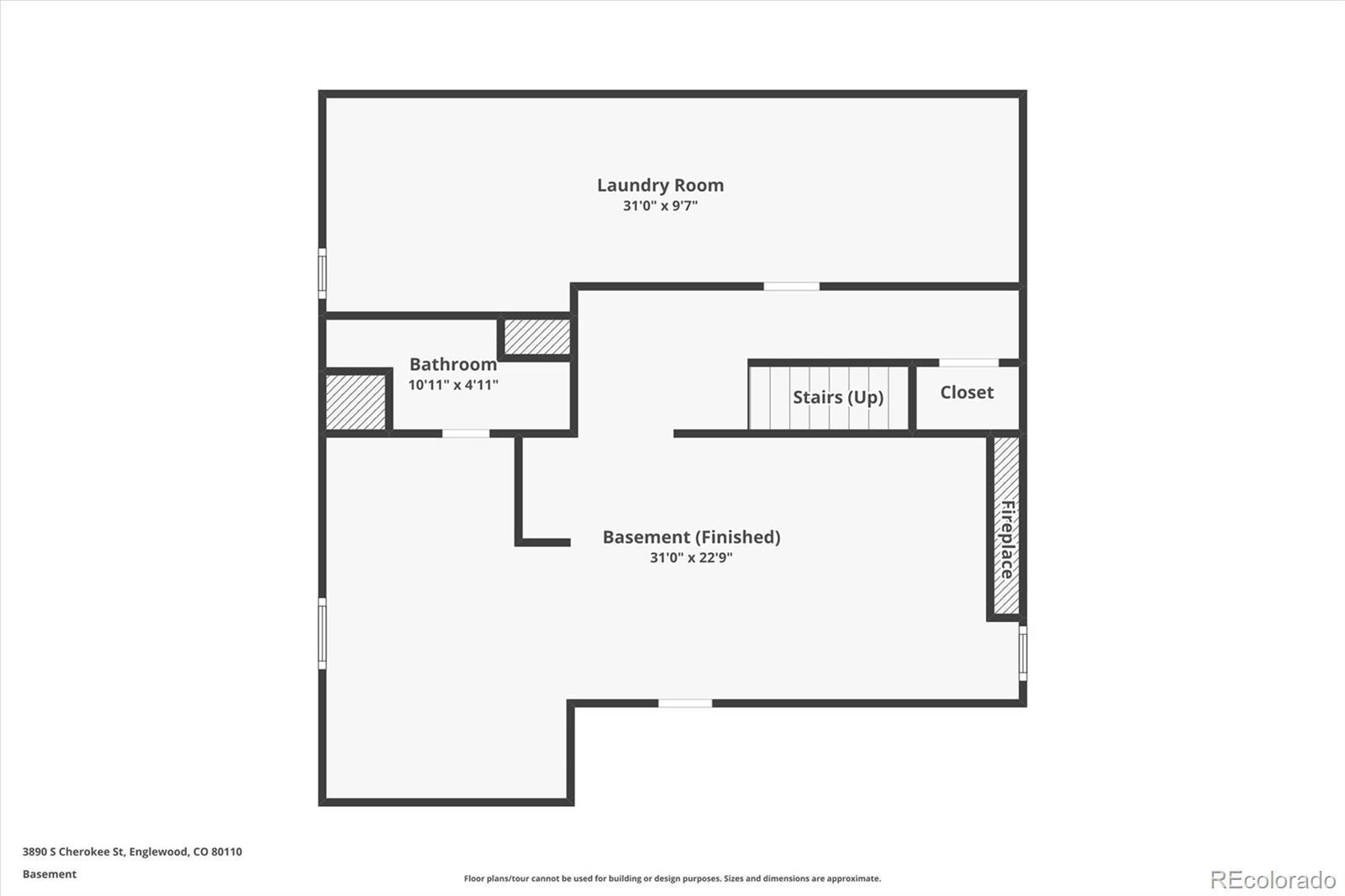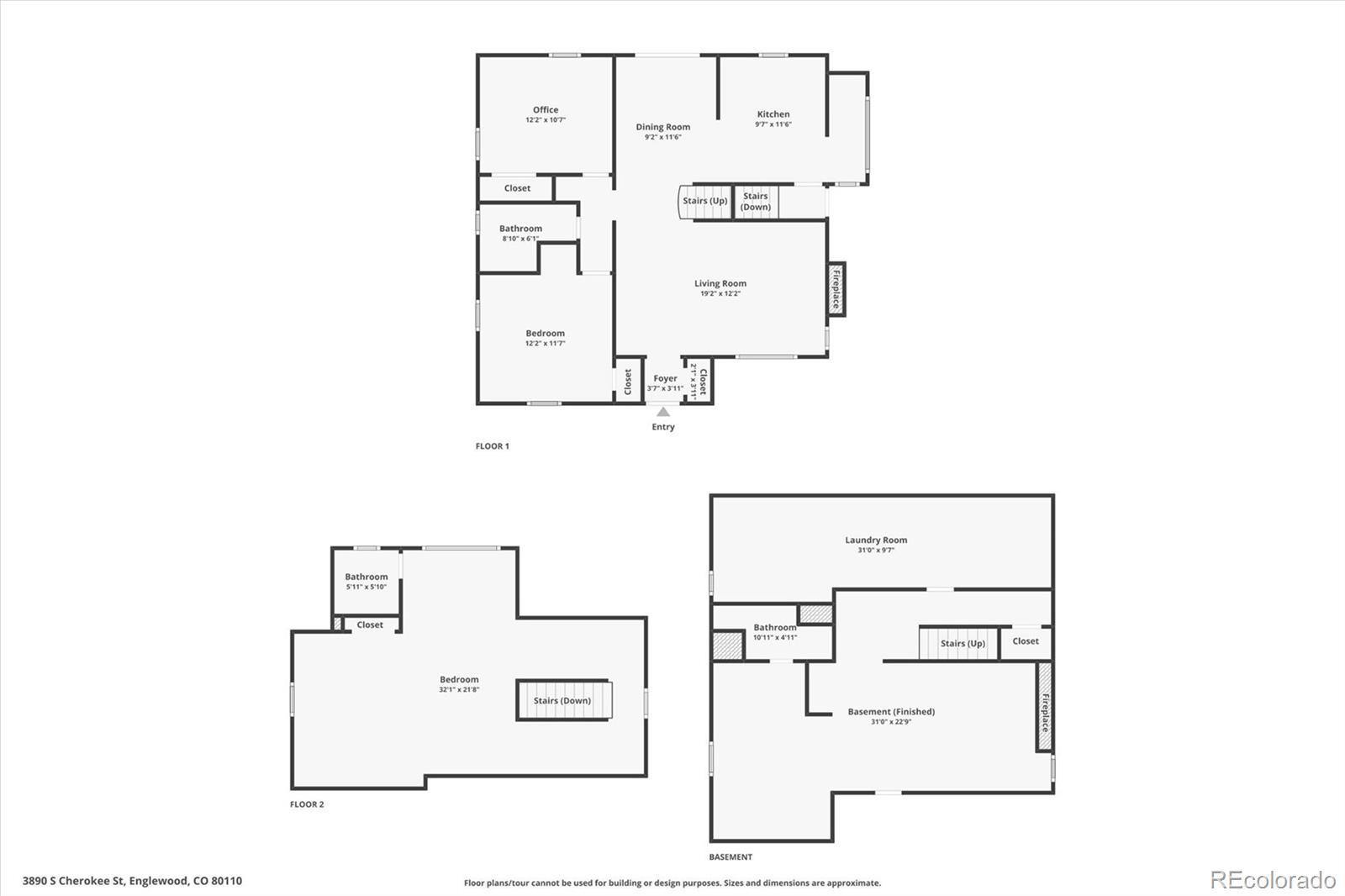Find us on...
Dashboard
- 3 Beds
- 3 Baths
- 2,178 Sqft
- .14 Acres
New Search X
3890 S Cherokee Street
Beautiful, upgraded, light and bright in a prime location!!!! Only the 3rd owner since it was built. This single family home features 3 bedrooms, 2.5 baths that together provide owners a fantastic layout, tons of natural light and an efficient design. As you enter the home, you'll discover an open concept main level that includes a living room, updated kitchen, dining & french doors that open onto a covered patio and generous backyard. The kitchen is functionally designed and boasts stainless steel smart appliances, oversized white shaker cabinetry and lots of pantry storage. Around the corner, you'll find two main floor bedrooms and a full bath with a recently refinished tub. As you venture upstairs, you'll discover a large primary suite that features an additional flex seating area, plenty of room for a king size bed and tons of closet space! Downstairs you'll find a mother-in law apartment (non-conforming), laundry and extra storage. The large lot is full of spring flowers and provides a large, fenced in private backyard, and great garden area perfect for relaxing all summer with friends and family. Additional features include gorgeous site-finished hardwood flooring on the main floor, new carpet in lower level (2025), high efficiency HVAC / AC (2023), updated tankless hot-water heater (2019), Class 4 shingle roof (2021), new water line (2022), front and rear professional landscaping with drip irrigation, washer / dryer (2020) and an oversized 1-car detached garage with overhead storage space. Just steps from local restaurants, countless coffee shops, Jason Park and in a great central location that makes getting around town easy. This home is meticulously maintained & move-in ready! Reach out to the listing agent and set up a showing today.
Listing Office: Your Castle Realty LLC 
Essential Information
- MLS® #3474582
- Price$635,000
- Bedrooms3
- Bathrooms3.00
- Full Baths1
- Half Baths1
- Square Footage2,178
- Acres0.14
- Year Built1948
- TypeResidential
- Sub-TypeSingle Family Residence
- StyleTraditional
- StatusPending
Community Information
- Address3890 S Cherokee Street
- CityEnglewood
- CountyArapahoe
- StateCO
- Zip Code80110
Subdivision
Englewood / Currigans Subdivision
Amenities
- Parking Spaces3
- ParkingOversized
- # of Garages1
Utilities
Cable Available, Electricity Available, Electricity Connected, Natural Gas Available, Natural Gas Connected
Interior
- HeatingForced Air, Natural Gas
- CoolingCentral Air
- FireplaceYes
- # of Fireplaces2
- StoriesTwo
Appliances
Dishwasher, Disposal, Dryer, Microwave, Oven, Range, Refrigerator, Smart Appliance(s), Washer
Fireplaces
Basement, Living Room, Wood Burning, Wood Burning Stove
Exterior
- Exterior FeaturesGarden, Private Yard
- Lot DescriptionLevel
- WindowsWindow Coverings
- RoofComposition
- FoundationSlab
School Information
- DistrictEnglewood 1
- ElementaryClayton
- MiddleEnglewood
- HighEnglewood
Additional Information
- Date ListedNovember 14th, 2025
- ZoningSFR
Listing Details
 Your Castle Realty LLC
Your Castle Realty LLC
 Terms and Conditions: The content relating to real estate for sale in this Web site comes in part from the Internet Data eXchange ("IDX") program of METROLIST, INC., DBA RECOLORADO® Real estate listings held by brokers other than RE/MAX Professionals are marked with the IDX Logo. This information is being provided for the consumers personal, non-commercial use and may not be used for any other purpose. All information subject to change and should be independently verified.
Terms and Conditions: The content relating to real estate for sale in this Web site comes in part from the Internet Data eXchange ("IDX") program of METROLIST, INC., DBA RECOLORADO® Real estate listings held by brokers other than RE/MAX Professionals are marked with the IDX Logo. This information is being provided for the consumers personal, non-commercial use and may not be used for any other purpose. All information subject to change and should be independently verified.
Copyright 2025 METROLIST, INC., DBA RECOLORADO® -- All Rights Reserved 6455 S. Yosemite St., Suite 500 Greenwood Village, CO 80111 USA
Listing information last updated on November 21st, 2025 at 7:33pm MST.

