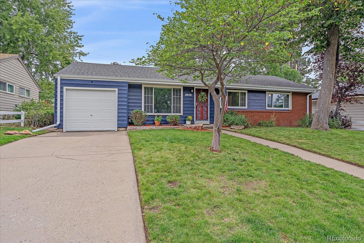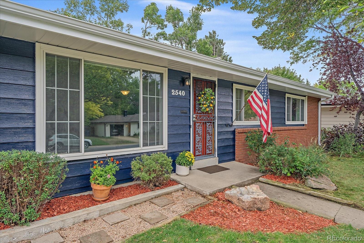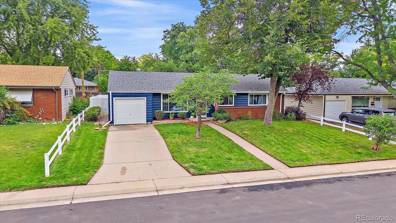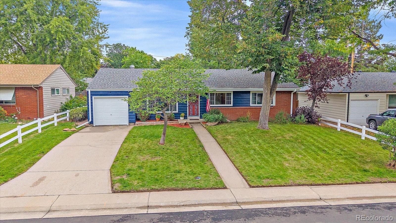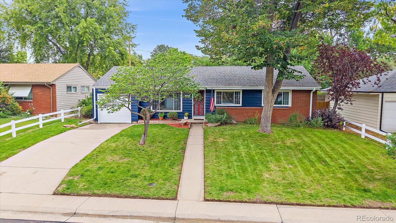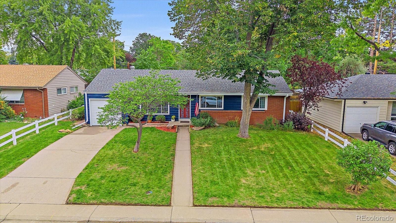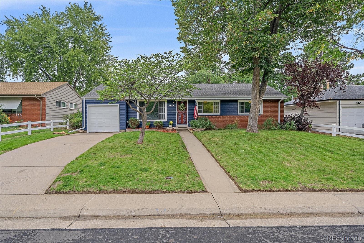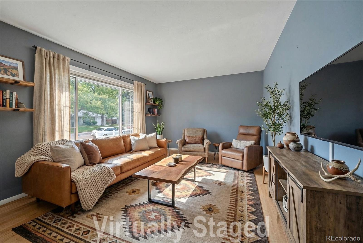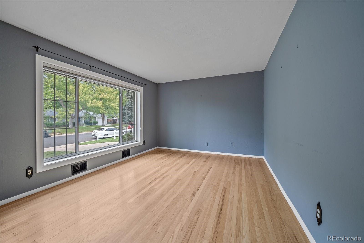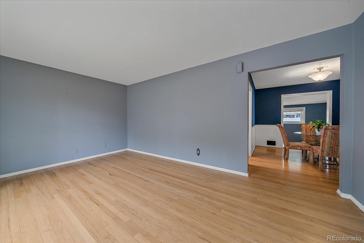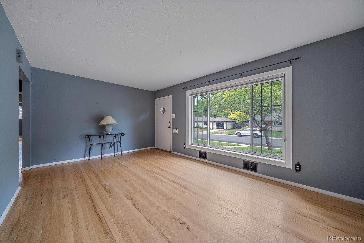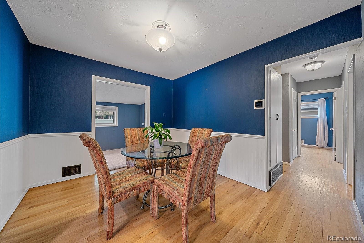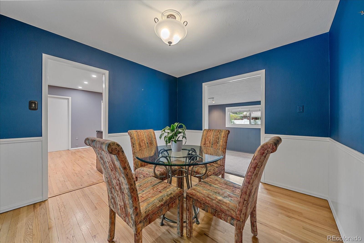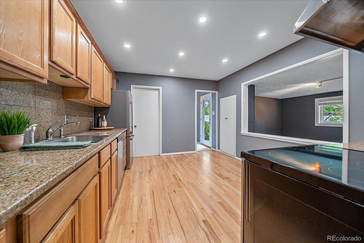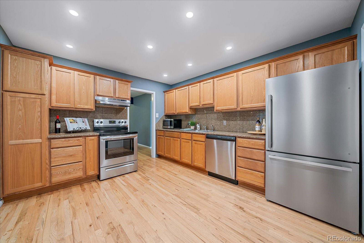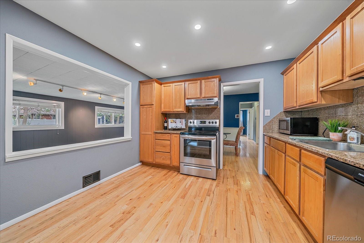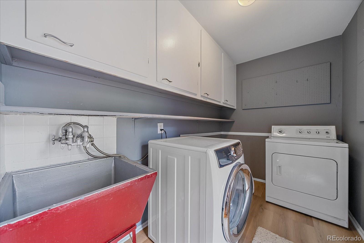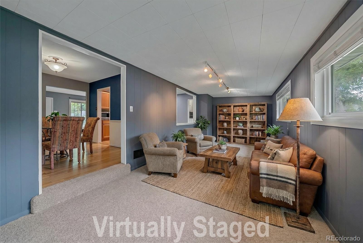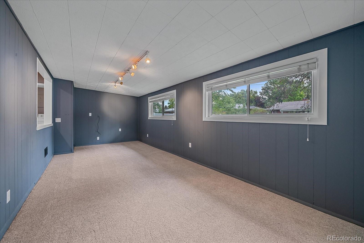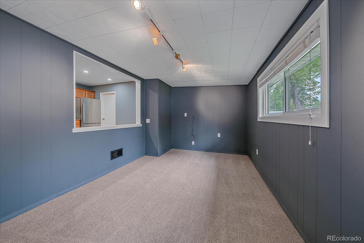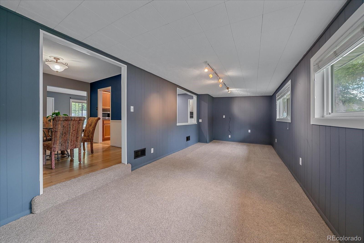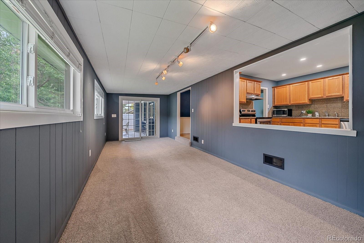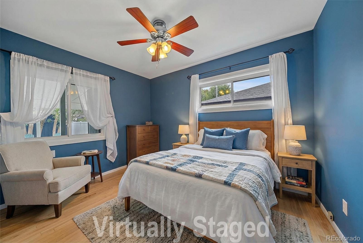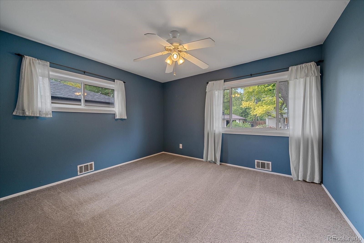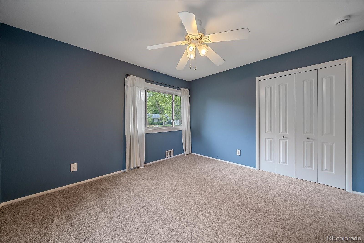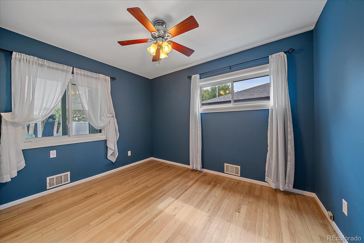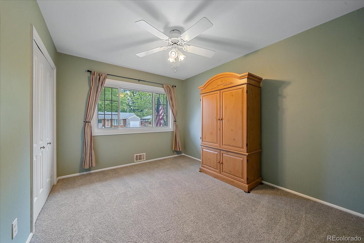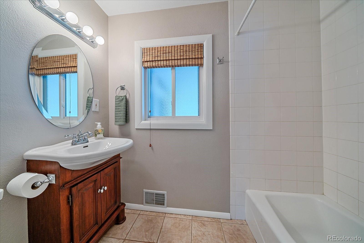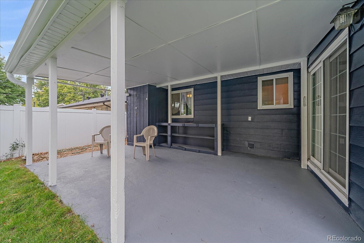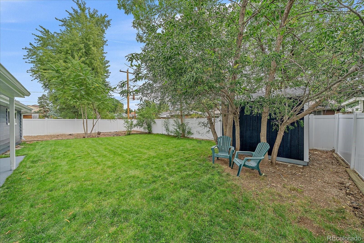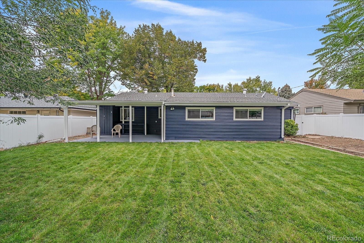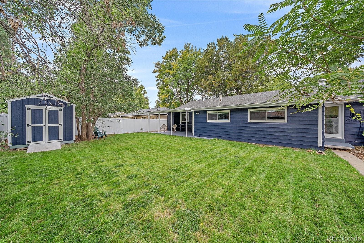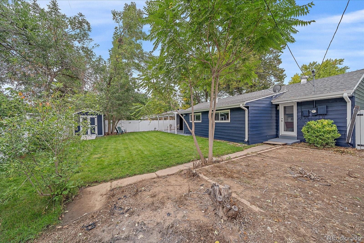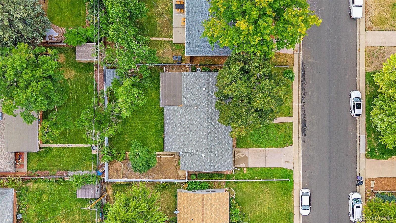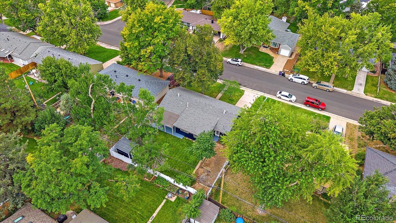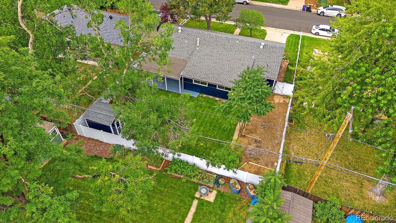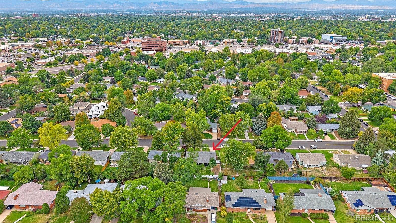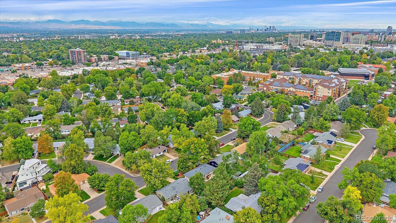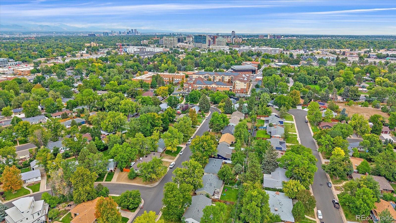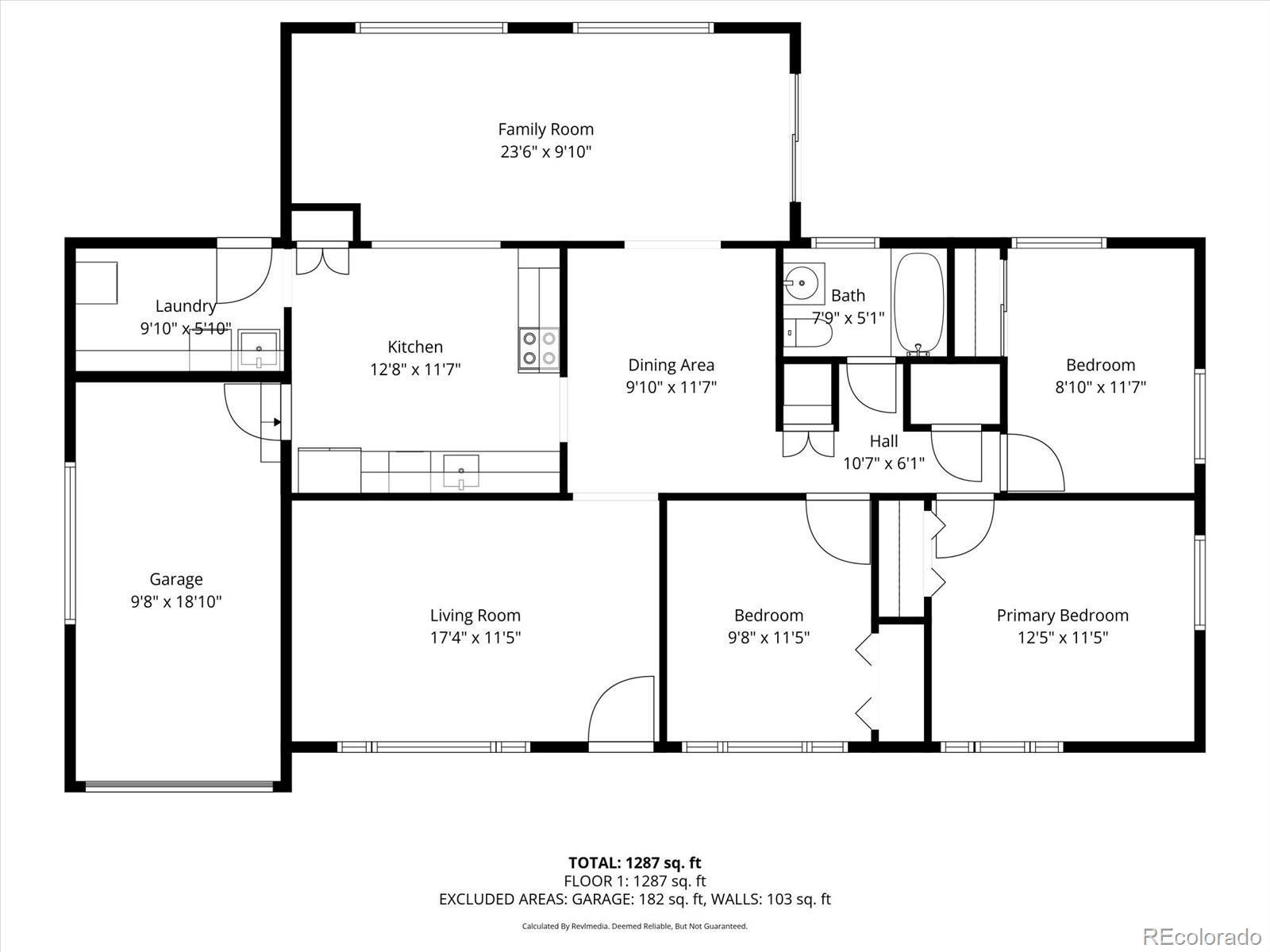Find us on...
Dashboard
- 3 Beds
- 1 Bath
- 1,366 Sqft
- .15 Acres
New Search X
2540 S Cherry Street
Welcome to a delightful home with a blend of comfort and contemporary updates. This 3-bedroom home is perfectly nestled on a generous lot. Step inside to find inviting hardwood and carpet floors throughout, complemented by thoughtful updates that brighten every corner. The kitchen is a culinary enthusiast’s dream with a pass-through to the family room for all your entertaining this season. Conveniently, the kitchen features a suite of updated appliances, including a dishwasher, refrigerator, oven, range hood, and microwave for effortless living. Off the kitchen, a bright laundry room is a standout feature, equipped with a utility sink, washer, dryer, cupboard storage, and shelving, offering both functionality and convenience. The home boasts three well-appointed bedrooms, each adorned with a ceiling fan and newer carpet, offering a cozy and refreshing haven. Outside, a beautifully maintained lawn with a convenient sprinkler system and storage shed for all your yard tools, enhances the home's curb appeal, while the private outdoor space offers a serene retreat. Relax on the covered patio, complete with a workbench ideal for entertaining or gardening. An attached garage provides additional accessibility, while the forced air system and central air ensure year-round comfort. Nestled in the charming University Hills neighborhood, this home offers unparalleled convenience with its prime location. Just a short walk away, you'll find an array of stores, shops, and the local public library, while the nearby Yale light rail station ensures effortless commuting. Ideal for those working in the Denver Tech Center, downtown, or Cherry Creek, the property boasts easy access to I-25 and Colorado Boulevard. Despite its proximity to these vibrant areas, the home is perfectly situated in a tranquil setting with mature trees and quiet streets, offering a peaceful retreat from the city bustle. Don’t miss the opportunity to make this house your new home!
Listing Office: Compass - Denver 
Essential Information
- MLS® #3474756
- Price$549,000
- Bedrooms3
- Bathrooms1.00
- Full Baths1
- Square Footage1,366
- Acres0.15
- Year Built1953
- TypeResidential
- Sub-TypeSingle Family Residence
- StyleBungalow
- StatusActive
Community Information
- Address2540 S Cherry Street
- SubdivisionHutchinsons University Place
- CityDenver
- CountyDenver
- StateCO
- Zip Code80222
Amenities
- Parking Spaces1
- ParkingConcrete
- # of Garages1
Interior
- HeatingForced Air
- CoolingCentral Air
- StoriesOne
Interior Features
Built-in Features, Ceiling Fan(s), Granite Counters
Appliances
Dishwasher, Disposal, Dryer, Gas Water Heater, Microwave, Oven, Range, Range Hood, Refrigerator, Washer
Exterior
- Exterior FeaturesPrivate Yard
- RoofComposition
- FoundationConcrete Perimeter
Lot Description
Level, Sprinklers In Front, Sprinklers In Rear
School Information
- DistrictDenver 1
- ElementaryUniversity Park
- MiddleMerrill
- HighThomas Jefferson
Additional Information
- Date ListedSeptember 24th, 2025
- ZoningS-SU-D
Listing Details
 Compass - Denver
Compass - Denver
 Terms and Conditions: The content relating to real estate for sale in this Web site comes in part from the Internet Data eXchange ("IDX") program of METROLIST, INC., DBA RECOLORADO® Real estate listings held by brokers other than RE/MAX Professionals are marked with the IDX Logo. This information is being provided for the consumers personal, non-commercial use and may not be used for any other purpose. All information subject to change and should be independently verified.
Terms and Conditions: The content relating to real estate for sale in this Web site comes in part from the Internet Data eXchange ("IDX") program of METROLIST, INC., DBA RECOLORADO® Real estate listings held by brokers other than RE/MAX Professionals are marked with the IDX Logo. This information is being provided for the consumers personal, non-commercial use and may not be used for any other purpose. All information subject to change and should be independently verified.
Copyright 2026 METROLIST, INC., DBA RECOLORADO® -- All Rights Reserved 6455 S. Yosemite St., Suite 500 Greenwood Village, CO 80111 USA
Listing information last updated on January 1st, 2026 at 3:48pm MST.

