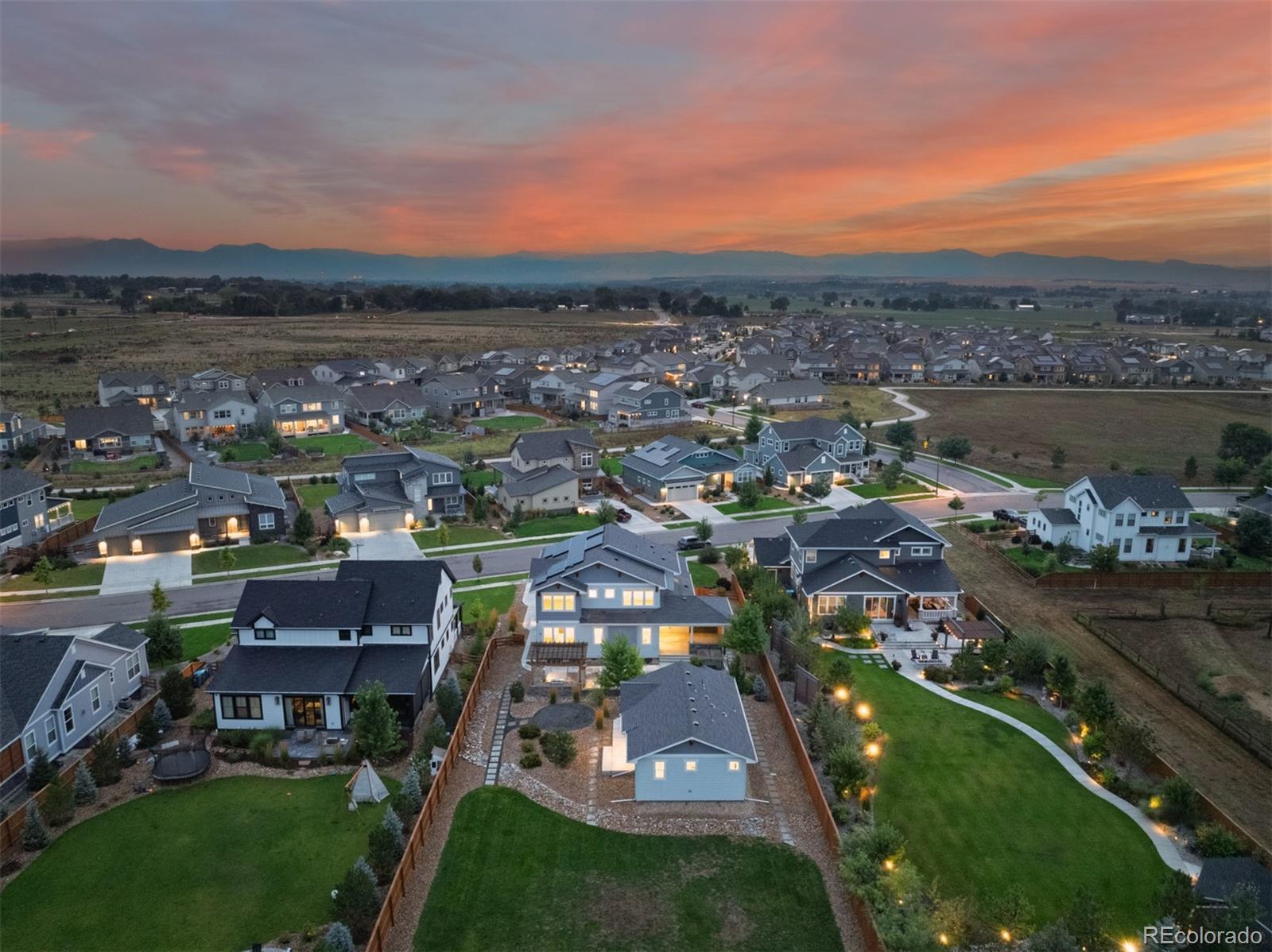Find us on...
Dashboard
- 7 Beds
- 5 Baths
- 5,303 Sqft
- .48 Acres
New Search X
785 Delechant Drive
**Accepting Back Up Offers**Indulge in luxury living with this exceptional 5 bedroom, 4 bathroom Erie estate complete with a 2-bedroom, 1-bath ADA-compliant guest home. The main residence showcases a chef’s kitchen with stainless steel premium appliances, dual ovens, a walk-in pantry, and a quartz countertop oversized island that seamlessly connects to the dining and living spaces. You’ll find a private office, main-level guest suite, and expansive great room with gas fireplace. The home is saturated in Engineered wood and lux design features throughout. Head upstairs and there are two bedrooms joined by a Jack-and-Jill bath, your luxurious owners' suite with make-up nook that has mountain views, 5pc spa bathroom with a gorgeous soaking tub and custom closets. The finished basement offers a rec room, home gym, and additional guest suite. Your backyard oasis features a built-in BBQ, pergola, covered patio, hot tub, fire pit and expansive lawn. Perfect for multi-generational living or long-term guests, the detached ADU provides independence without sacrificing comfort or style. A rare opportunity to own a private retreat that blends elegance, function, and resort-style amenities—this estate truly has it all. Enjoy easy access to downtown Erie, open space trails, and top-rated St. Vrain Valley schools. Solar Panels included!
Listing Office: Coldwell Banker Realty 56 
Essential Information
- MLS® #3475865
- Price$1,480,000
- Bedrooms7
- Bathrooms5.00
- Full Baths2
- Square Footage5,303
- Acres0.48
- Year Built2021
- TypeResidential
- Sub-TypeSingle Family Residence
- StatusPending
Community Information
- Address785 Delechant Drive
- SubdivisionLost Creek Farm
- CityErie
- CountyBoulder
- StateCO
- Zip Code80516
Amenities
- Parking Spaces2
- # of Garages2
Interior
- HeatingForced Air
- CoolingCentral Air
- FireplaceYes
- # of Fireplaces1
- FireplacesGas, Living Room
- StoriesTwo
Interior Features
Breakfast Bar, Built-in Features, Ceiling Fan(s), Eat-in Kitchen, Entrance Foyer, Five Piece Bath, High Ceilings, High Speed Internet, Jack & Jill Bathroom, Kitchen Island, Open Floorplan, Pantry, Primary Suite, Quartz Counters, Hot Tub, Walk-In Closet(s)
Appliances
Cooktop, Dishwasher, Disposal, Double Oven, Dryer, Microwave, Oven, Range, Range Hood, Refrigerator, Washer
Exterior
- RoofComposition
Exterior Features
Barbecue, Fire Pit, Private Yard, Spa/Hot Tub
School Information
- DistrictSt. Vrain Valley RE-1J
- ElementaryErie
- MiddleErie
- HighErie
Additional Information
- Date ListedSeptember 1st, 2025
Listing Details
 Coldwell Banker Realty 56
Coldwell Banker Realty 56
 Terms and Conditions: The content relating to real estate for sale in this Web site comes in part from the Internet Data eXchange ("IDX") program of METROLIST, INC., DBA RECOLORADO® Real estate listings held by brokers other than RE/MAX Professionals are marked with the IDX Logo. This information is being provided for the consumers personal, non-commercial use and may not be used for any other purpose. All information subject to change and should be independently verified.
Terms and Conditions: The content relating to real estate for sale in this Web site comes in part from the Internet Data eXchange ("IDX") program of METROLIST, INC., DBA RECOLORADO® Real estate listings held by brokers other than RE/MAX Professionals are marked with the IDX Logo. This information is being provided for the consumers personal, non-commercial use and may not be used for any other purpose. All information subject to change and should be independently verified.
Copyright 2026 METROLIST, INC., DBA RECOLORADO® -- All Rights Reserved 6455 S. Yosemite St., Suite 500 Greenwood Village, CO 80111 USA
Listing information last updated on February 5th, 2026 at 11:34am MST.

















































