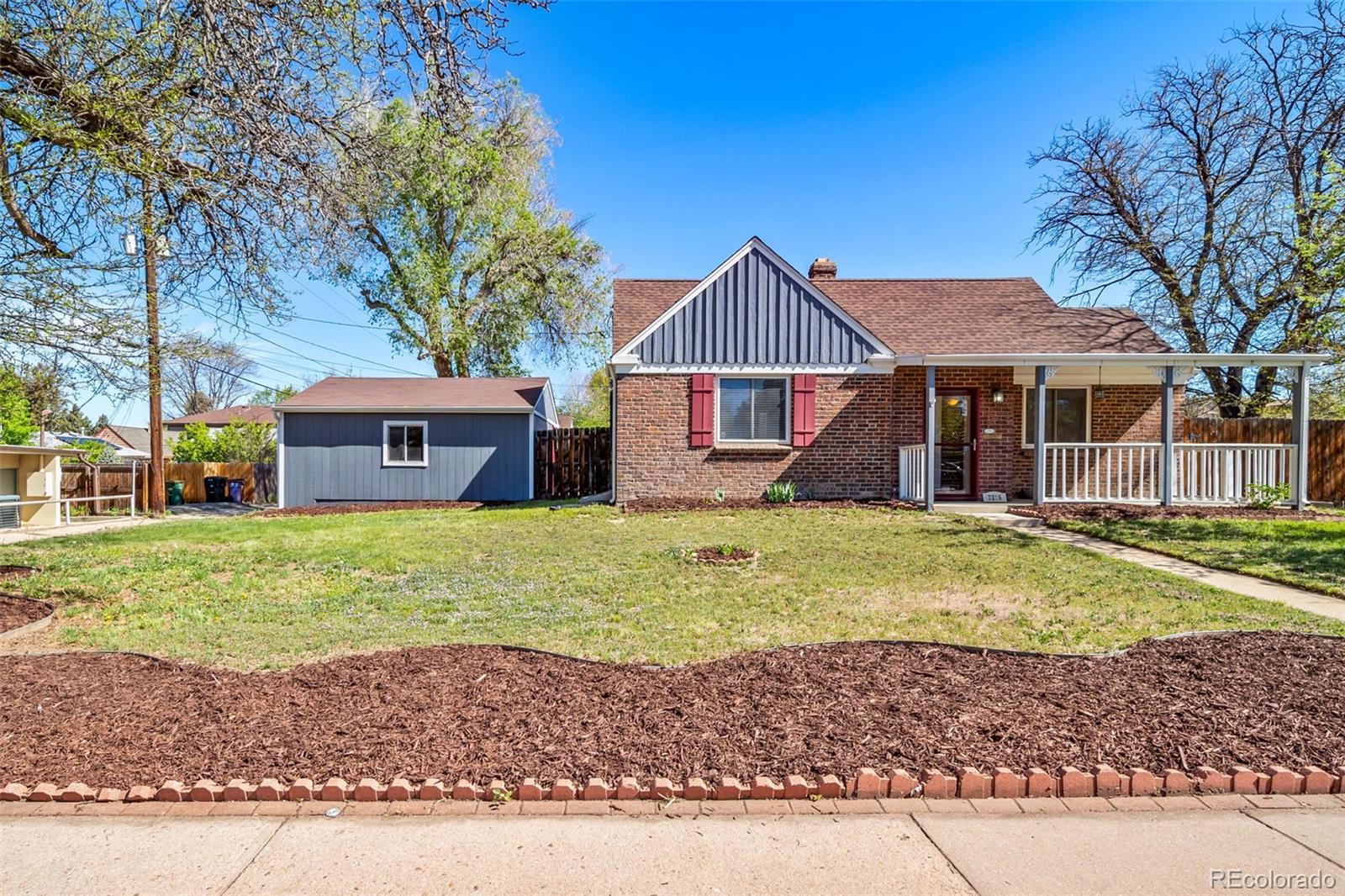Find us on...
Dashboard
- 4 Beds
- 2 Baths
- 1,634 Sqft
- .17 Acres
New Search X
7275 E 8th Avenue
Welcome to this charming brick home on a large corner lot in the sought-after Montclair neighborhood! This south-facing home offers a seamless flow between the living room, dining area, and updated kitchen, which features granite countertops, stainless steel appliances, and a beautiful stone backsplash. The main floor includes the primary bedroom and a second bedroom, with hardwood floors, fresh interior paint, and window coverings enhancing the bright, inviting spaces. The finished basement features brand-new carpet, a cozy second living area, and two additional non-conforming bedrooms—perfect for guests, a home office, or a gym. Spend your afternoons on the spacious covered front porch, with flower beds out front ready for your personal touch, or relax on the back patio overlooking the newly seeded, fenced backyard. A detached two-car garage adds everyday convenience, and the generous lot offers plenty of outdoor potential for gardening, entertaining, or simply enjoying extra space. Located in a prime area surrounded by parks, you're just moments from the shops and restaurants of Lowry, with easy access to Downtown Denver, the Anschutz Medical Campus, and the charming, tree-lined streets of Montclair—known for its peaceful atmosphere and historic character. https://listings.upshotimaging.com/sites/7275-e-8th-ave-denver-co-80220-15922326/branded ASK FOR DETAILS ON THE 5% AND 1-0 LENDER PAID BUY DOWN
Listing Office: West and Main Homes Inc 
Essential Information
- MLS® #3477348
- Price$530,000
- Bedrooms4
- Bathrooms2.00
- Full Baths2
- Square Footage1,634
- Acres0.17
- Year Built1945
- TypeResidential
- Sub-TypeSingle Family Residence
- StatusActive
Community Information
- Address7275 E 8th Avenue
- SubdivisionRichthofen's Montclair
- CityDenver
- CountyDenver
- StateCO
- Zip Code80220
Amenities
- Parking Spaces2
- # of Garages2
Utilities
Cable Available, Electricity Available
Interior
- Interior FeaturesOpen Floorplan
- HeatingForced Air, Natural Gas
- CoolingCentral Air
- StoriesOne
Appliances
Cooktop, Dishwasher, Disposal, Double Oven, Dryer, Refrigerator, Washer
Exterior
- Exterior FeaturesPrivate Yard, Rain Gutters
- RoofComposition
Lot Description
Corner Lot, Level, Near Public Transit
School Information
- DistrictDenver 1
- ElementaryMontclair
- MiddleHill
- HighGeorge Washington
Additional Information
- Date ListedMay 5th, 2025
- ZoningE-SU-DX
Listing Details
 West and Main Homes Inc
West and Main Homes Inc
 Terms and Conditions: The content relating to real estate for sale in this Web site comes in part from the Internet Data eXchange ("IDX") program of METROLIST, INC., DBA RECOLORADO® Real estate listings held by brokers other than RE/MAX Professionals are marked with the IDX Logo. This information is being provided for the consumers personal, non-commercial use and may not be used for any other purpose. All information subject to change and should be independently verified.
Terms and Conditions: The content relating to real estate for sale in this Web site comes in part from the Internet Data eXchange ("IDX") program of METROLIST, INC., DBA RECOLORADO® Real estate listings held by brokers other than RE/MAX Professionals are marked with the IDX Logo. This information is being provided for the consumers personal, non-commercial use and may not be used for any other purpose. All information subject to change and should be independently verified.
Copyright 2025 METROLIST, INC., DBA RECOLORADO® -- All Rights Reserved 6455 S. Yosemite St., Suite 500 Greenwood Village, CO 80111 USA
Listing information last updated on June 30th, 2025 at 2:19am MDT.





























