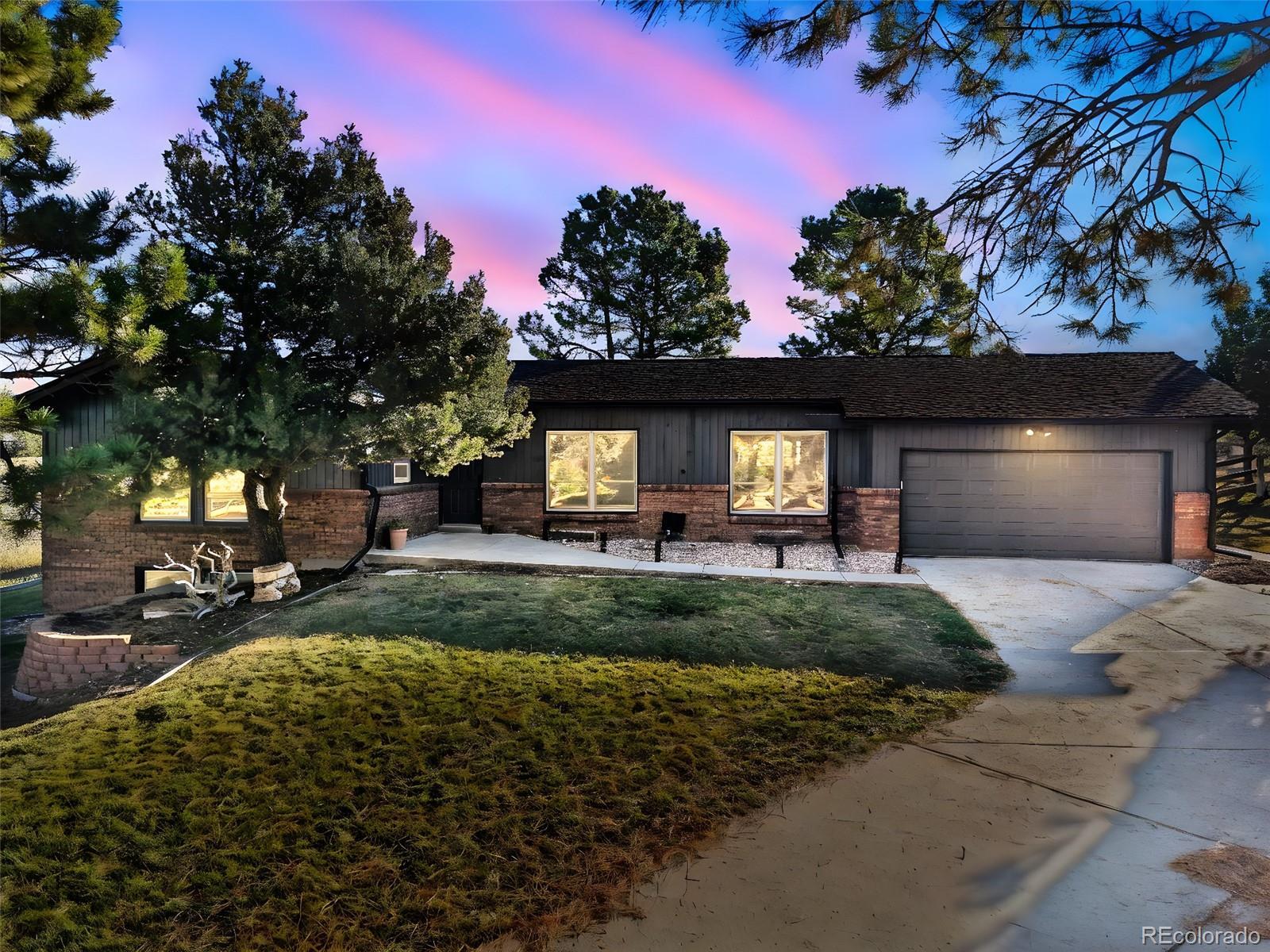Find us on...
Dashboard
- 4 Beds
- 3 Baths
- 3,580 Sqft
- .49 Acres
New Search X
6648 Hillside Way
Nestled on a half-acre lot amongst mature pines with endless open space views, 6648 Hillside Way is a sprawling ranch that has been thoughtfully renovated in the coveted Pinery neighborhood. Beautiful floors, fresh paint, curated finishes, and abundant natural light welcome you at the foyer, unfolding to a spacious great room ideal for everyday living and entertaining. The wood-burning fireplace brings warmth to the space, which is just steps from the renovated kitchen. Enjoy preparing a meal in the well-appointed kitchen featuring quartz countertops, a stainless steel appliance package, white shaker cabinetry, tile backsplash, and an oversized center island. Hosting dinner parties or intimate family meals is ideal in the dining room. Step outside to a covered patio with a hot tub to enjoy year-round, overlooking a vast yard with multiple pine trees and eastern views as far as the eye can see. The drop zone/mud room includes custom-built-in lockers for family organization. Retreat to your spacious main-floor primary suite, complete with vaulted ceilings, skylights, patio access, and a renovated spa-like 4-piece bath. Descend to the lower level entertainer’s basement featuring a large den with a second wood-burning fireplace and a sizeable dry bar. A private 4th bedroom and bath make for a great guest space or mother-in-law suite. Additional features of this turnkey residence include a new roof (2023), a main-floor home office, a large laundry room located just off the 2-car attached garage, and upgraded lighting throughout. The Pinery offers endless open space, parks, a private fishing lake, miles of trails, and access to The Pinery Country Club, which features golf, tennis, an outdoor pool, and a variety of social activities. 6648 Hillside Way is only moments from neighborhood award-winning Douglas County Schools, shopping, dining, downtown Parker, and easy access to major roadways. Schedule your showing today and experience elevated living in an ideal location.
Listing Office: RE/MAX Professionals 
Essential Information
- MLS® #3480199
- Price$889,999
- Bedrooms4
- Bathrooms3.00
- Full Baths2
- Square Footage3,580
- Acres0.49
- Year Built1973
- TypeResidential
- Sub-TypeSingle Family Residence
- StyleTraditional
- StatusComing Soon
Community Information
- Address6648 Hillside Way
- SubdivisionThe Pinery
- CityParker
- CountyDouglas
- StateCO
- Zip Code80134
Amenities
- Parking Spaces2
- # of Garages2
- ViewPlains
Amenities
Park, Pond Seasonal, Trail(s)
Parking
Exterior Access Door, Oversized
Interior
- HeatingBaseboard, Forced Air
- CoolingCentral Air
- FireplaceYes
- # of Fireplaces2
- StoriesOne
Interior Features
Built-in Features, Ceiling Fan(s), Eat-in Kitchen, Entrance Foyer, High Ceilings, Kitchen Island, Open Floorplan, Pantry, Primary Suite, Quartz Counters, Smoke Free, Hot Tub, Vaulted Ceiling(s), Walk-In Closet(s)
Appliances
Dishwasher, Disposal, Double Oven, Dryer, Gas Water Heater, Oven, Range, Range Hood, Refrigerator, Self Cleaning Oven, Wine Cooler
Fireplaces
Basement, Family Room, Wood Burning
Exterior
- Exterior FeaturesPrivate Yard, Rain Gutters
- RoofComposition
- FoundationSlab
Lot Description
Landscaped, Level, Many Trees, Open Space, Sprinklers In Front, Sprinklers In Rear
Windows
Double Pane Windows, Skylight(s)
School Information
- DistrictDouglas RE-1
- ElementaryNortheast
- MiddleSagewood
- HighPonderosa
Additional Information
- Date ListedOctober 22nd, 2025
- ZoningPDU
Listing Details
 RE/MAX Professionals
RE/MAX Professionals
 Terms and Conditions: The content relating to real estate for sale in this Web site comes in part from the Internet Data eXchange ("IDX") program of METROLIST, INC., DBA RECOLORADO® Real estate listings held by brokers other than RE/MAX Professionals are marked with the IDX Logo. This information is being provided for the consumers personal, non-commercial use and may not be used for any other purpose. All information subject to change and should be independently verified.
Terms and Conditions: The content relating to real estate for sale in this Web site comes in part from the Internet Data eXchange ("IDX") program of METROLIST, INC., DBA RECOLORADO® Real estate listings held by brokers other than RE/MAX Professionals are marked with the IDX Logo. This information is being provided for the consumers personal, non-commercial use and may not be used for any other purpose. All information subject to change and should be independently verified.
Copyright 2025 METROLIST, INC., DBA RECOLORADO® -- All Rights Reserved 6455 S. Yosemite St., Suite 500 Greenwood Village, CO 80111 USA
Listing information last updated on October 23rd, 2025 at 12:48am MDT.


















































