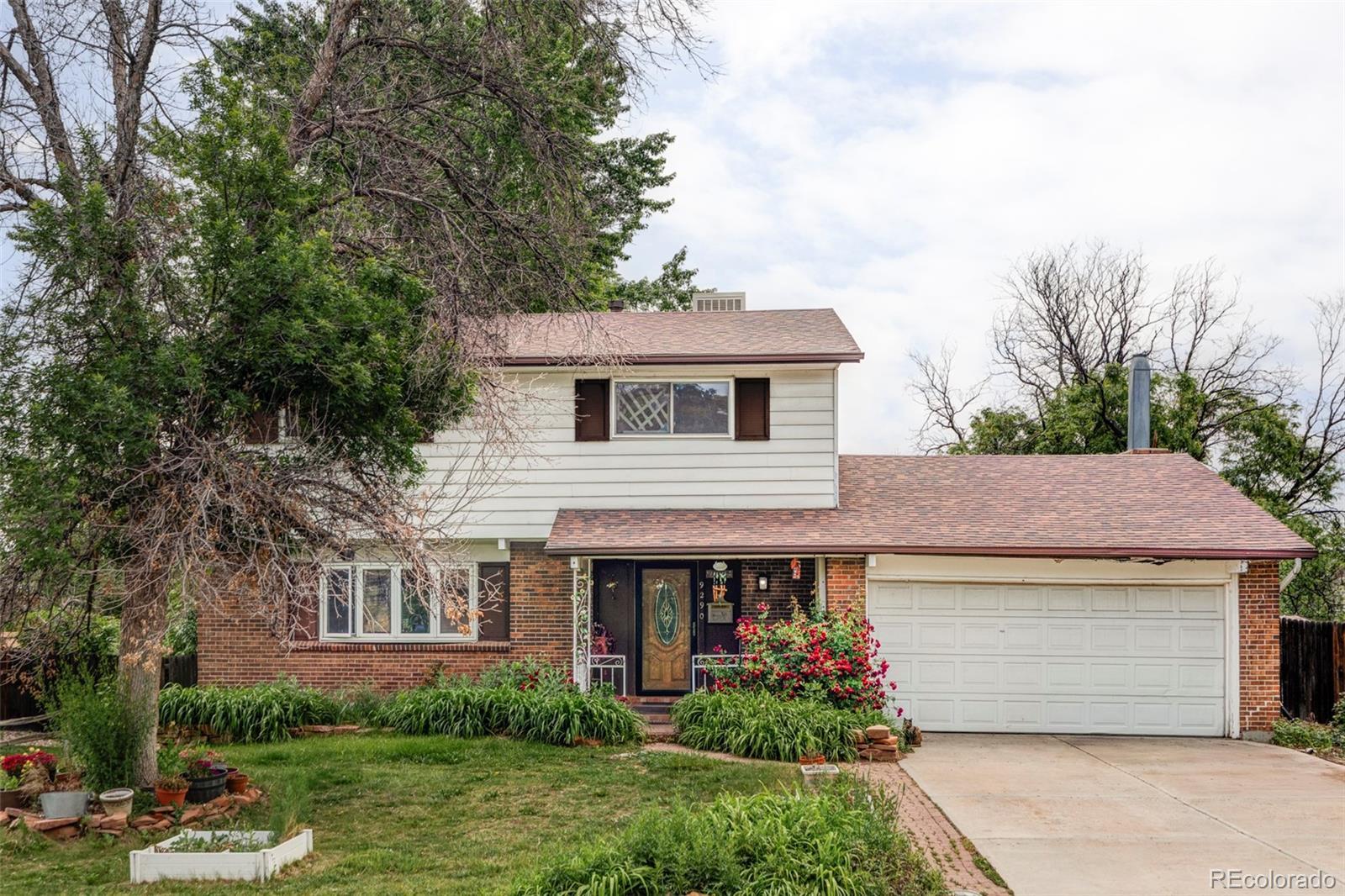Find us on...
Dashboard
- 5 Beds
- 4 Baths
- 2,698 Sqft
- .17 Acres
New Search X
9290 Quitman Street
Timeless design is featured throughout this spacious Sunset Ridge home offering abundant potential. Freshly repainted and ready for its next chapter, this residence boasts a classic floorplan with beautiful wood flooring and expansive, light-filled spaces. A bright formal living room with a wide bay window flows into the dining area, creating an ideal setting for entertaining. The kitchen shines with stainless steel appliances and newly installed granite countertops, while a cozy adjacent living space features a charming brick fireplace. Upstairs, generous bedrooms offer flexibility for guests or a home office. The finished lower level adds versatile living options, perfect for a recreation room or a home gym. A sunroom opens onto a large deck and private backyard — ready for personalized outdoor enjoyment. Additional storage space is found in a two-car garage. This home is brimming with value in a peaceful Westminster setting, with proximity to shopping, dining and outdoor recreation.
Listing Office: Milehimodern 
Essential Information
- MLS® #3480567
- Price$574,000
- Bedrooms5
- Bathrooms4.00
- Full Baths2
- Half Baths1
- Square Footage2,698
- Acres0.17
- Year Built1971
- TypeResidential
- Sub-TypeSingle Family Residence
- StatusActive
Community Information
- Address9290 Quitman Street
- SubdivisionSunset Ridge
- CityWestminster
- CountyAdams
- StateCO
- Zip Code80031
Amenities
- Parking Spaces2
- # of Garages2
Utilities
Electricity Connected, Internet Access (Wired), Natural Gas Connected, Phone Available
Interior
- HeatingForced Air
- CoolingCentral Air
- FireplaceYes
- # of Fireplaces1
- FireplacesFamily Room
- StoriesTwo
Interior Features
Breakfast Bar, Built-in Features, Ceiling Fan(s), Eat-in Kitchen, Entrance Foyer, Granite Counters, Open Floorplan, Pantry, Primary Suite
Appliances
Dishwasher, Microwave, Oven, Range, Refrigerator
Exterior
- Lot DescriptionLandscaped, Level
- WindowsWindow Coverings
- RoofComposition
Exterior Features
Lighting, Private Yard, Rain Gutters
School Information
- DistrictWestminster Public Schools
- ElementaryMesa
- MiddleShaw Heights
- HighWestminster
Additional Information
- Date ListedJune 12th, 2025
Listing Details
 Milehimodern
Milehimodern
 Terms and Conditions: The content relating to real estate for sale in this Web site comes in part from the Internet Data eXchange ("IDX") program of METROLIST, INC., DBA RECOLORADO® Real estate listings held by brokers other than RE/MAX Professionals are marked with the IDX Logo. This information is being provided for the consumers personal, non-commercial use and may not be used for any other purpose. All information subject to change and should be independently verified.
Terms and Conditions: The content relating to real estate for sale in this Web site comes in part from the Internet Data eXchange ("IDX") program of METROLIST, INC., DBA RECOLORADO® Real estate listings held by brokers other than RE/MAX Professionals are marked with the IDX Logo. This information is being provided for the consumers personal, non-commercial use and may not be used for any other purpose. All information subject to change and should be independently verified.
Copyright 2025 METROLIST, INC., DBA RECOLORADO® -- All Rights Reserved 6455 S. Yosemite St., Suite 500 Greenwood Village, CO 80111 USA
Listing information last updated on August 3rd, 2025 at 10:03pm MDT.































