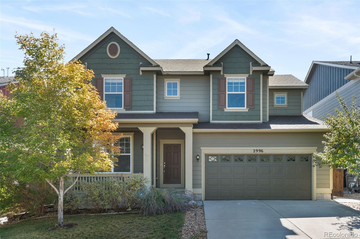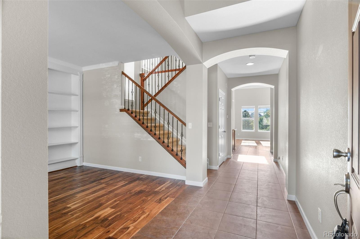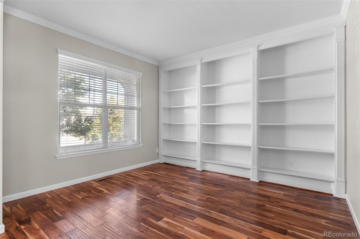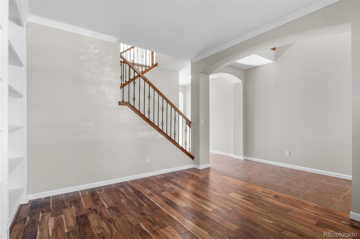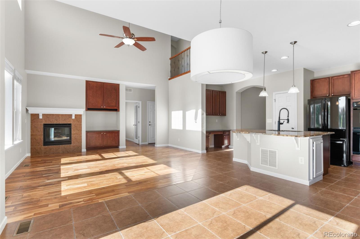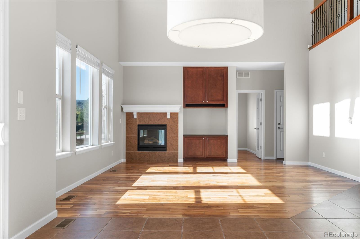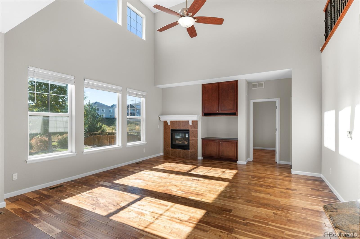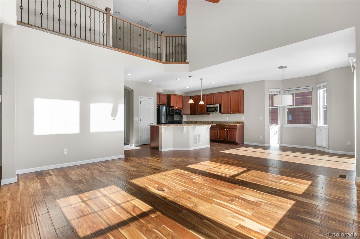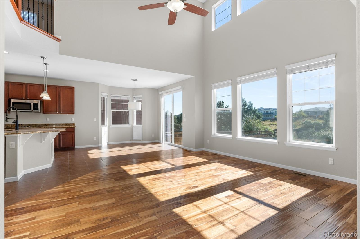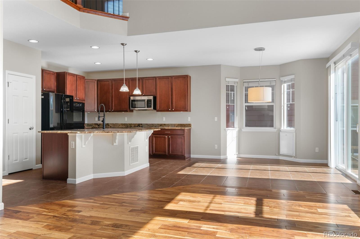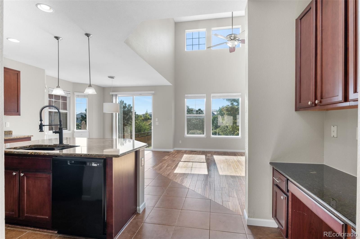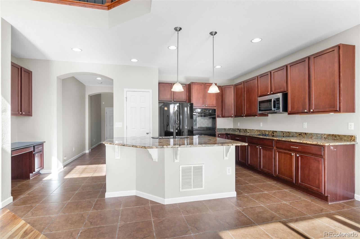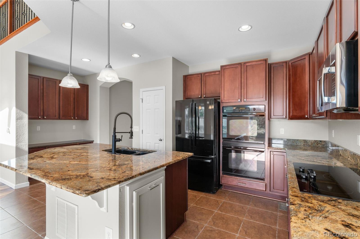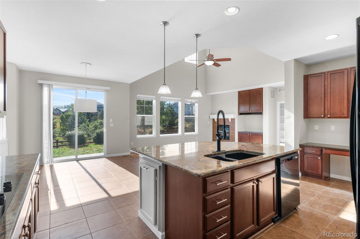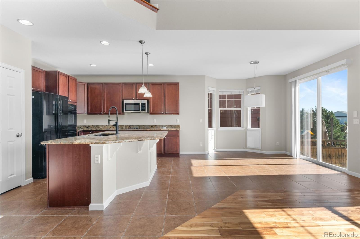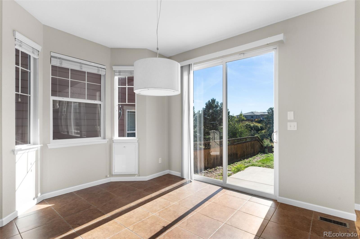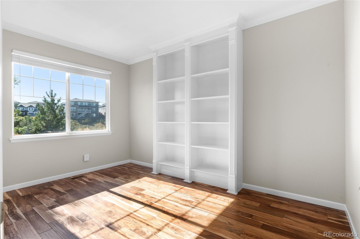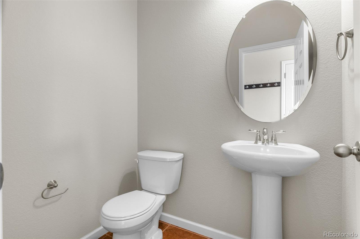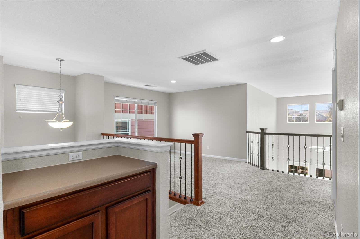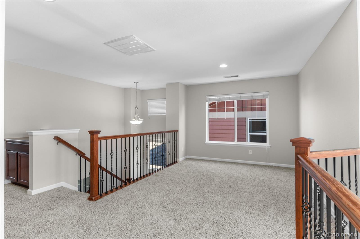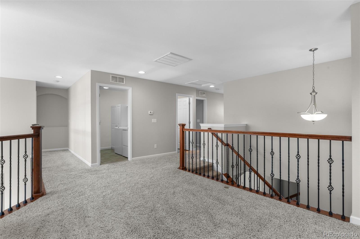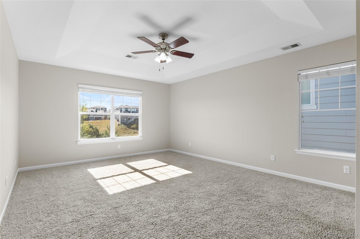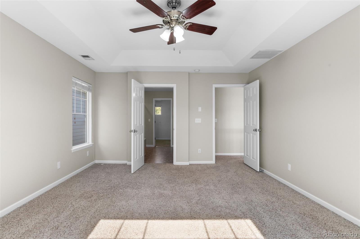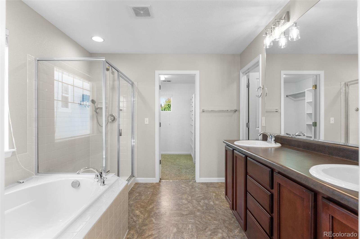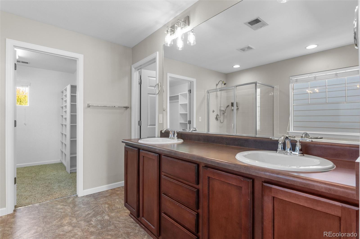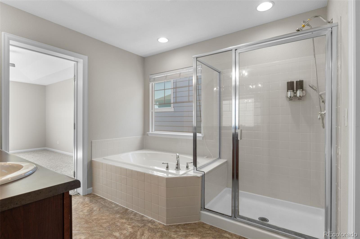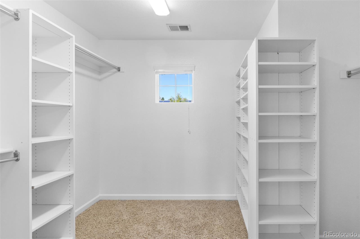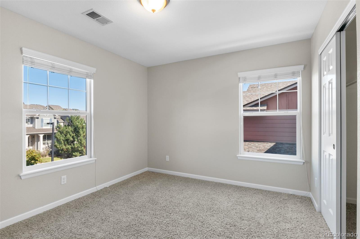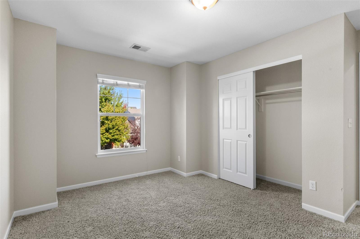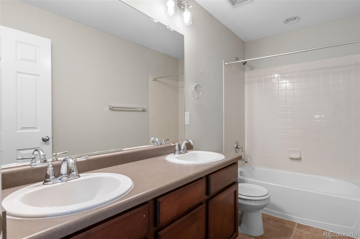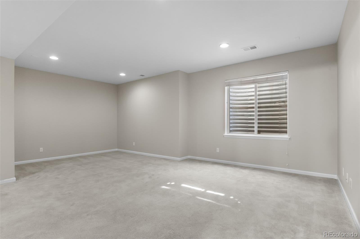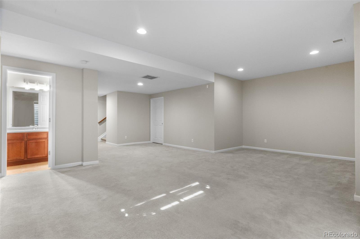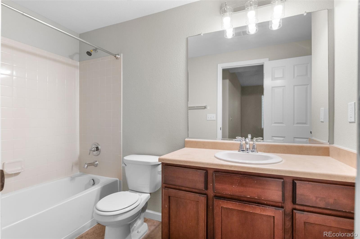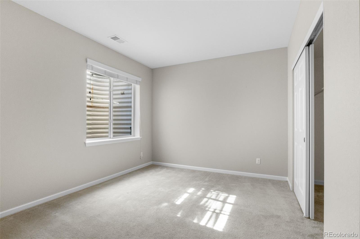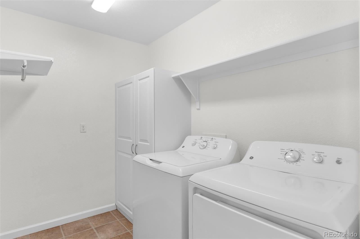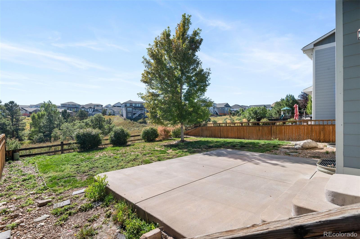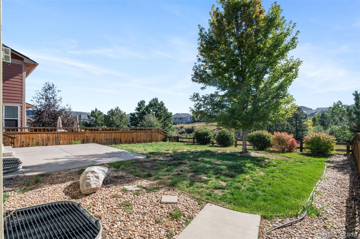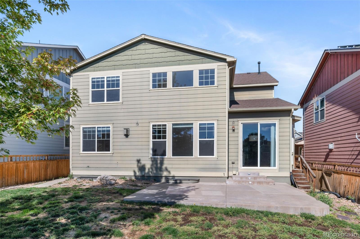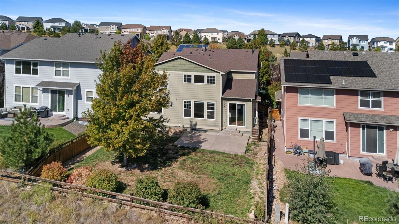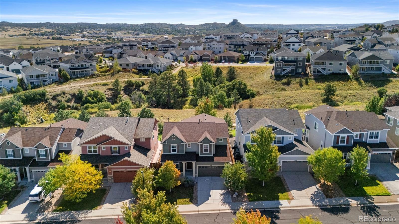Find us on...
Dashboard
- 4 Beds
- 4 Baths
- 3,450 Sqft
- .14 Acres
New Search X
2996 Skyward Way
Welcome home to The Meadows in Castle Rock! This four bedroom, four bathroom property backs to open space with breathtaking views and offers incredible space and style. Inside you’ll find soaring vaulted ceilings, a wrought iron railings rods, and a loft-style catwalk leading to the primary suite. The gourmet kitchen and open concept is designed for both everyday living and entertaining, with a large island and bar seating, granite countertops, matching appliances, and double ovens. The main level also features a private office with custom built-in shelves, a bonus room with built-ins that can serve as a library or dining room, and a warm family room with a gas fireplace. Upstairs you’ll discover a well kept primary suite with a five-piece bath and walk-in closet with custom shelving, plus two additional bedrooms, a loft, a full bathroom, and a laundry room with cabinets. The finished basement adds even more living space with a conforming bedroom, full bathroom, family room, and an oversized storage and utility area. With an unbeatable location close to I-25, parks, schools, trails, restaurants, and the Castle Rock Outlets, this move-in ready home is Colorado living at its finest.
Listing Office: eXp Realty, LLC 
Essential Information
- MLS® #3480821
- Price$614,900
- Bedrooms4
- Bathrooms4.00
- Full Baths2
- Half Baths1
- Square Footage3,450
- Acres0.14
- Year Built2011
- TypeResidential
- Sub-TypeSingle Family Residence
- StyleContemporary
- StatusPending
Community Information
- Address2996 Skyward Way
- SubdivisionThe Meadows
- CityCastle Rock
- CountyDouglas
- StateCO
- Zip Code80109
Amenities
- Parking Spaces3
- # of Garages3
- Has PoolYes
- PoolOutdoor Pool
Interior
- HeatingForced Air
- CoolingCentral Air
- FireplaceYes
- # of Fireplaces1
- FireplacesGas Log
- StoriesTwo
Interior Features
High Ceilings, Pantry, Primary Suite, Quartz Counters
Appliances
Cooktop, Dishwasher, Disposal, Double Oven, Dryer, Microwave, Refrigerator, Washer
Exterior
- Exterior FeaturesRain Gutters
- Lot DescriptionOpen Space
- RoofComposition
School Information
- DistrictDouglas RE-1
- ElementaryMeadow View
- MiddleCastle Rock
- HighCastle View
Additional Information
- Date ListedSeptember 18th, 2025
Listing Details
 eXp Realty, LLC
eXp Realty, LLC
 Terms and Conditions: The content relating to real estate for sale in this Web site comes in part from the Internet Data eXchange ("IDX") program of METROLIST, INC., DBA RECOLORADO® Real estate listings held by brokers other than RE/MAX Professionals are marked with the IDX Logo. This information is being provided for the consumers personal, non-commercial use and may not be used for any other purpose. All information subject to change and should be independently verified.
Terms and Conditions: The content relating to real estate for sale in this Web site comes in part from the Internet Data eXchange ("IDX") program of METROLIST, INC., DBA RECOLORADO® Real estate listings held by brokers other than RE/MAX Professionals are marked with the IDX Logo. This information is being provided for the consumers personal, non-commercial use and may not be used for any other purpose. All information subject to change and should be independently verified.
Copyright 2025 METROLIST, INC., DBA RECOLORADO® -- All Rights Reserved 6455 S. Yosemite St., Suite 500 Greenwood Village, CO 80111 USA
Listing information last updated on November 29th, 2025 at 5:03am MST.

