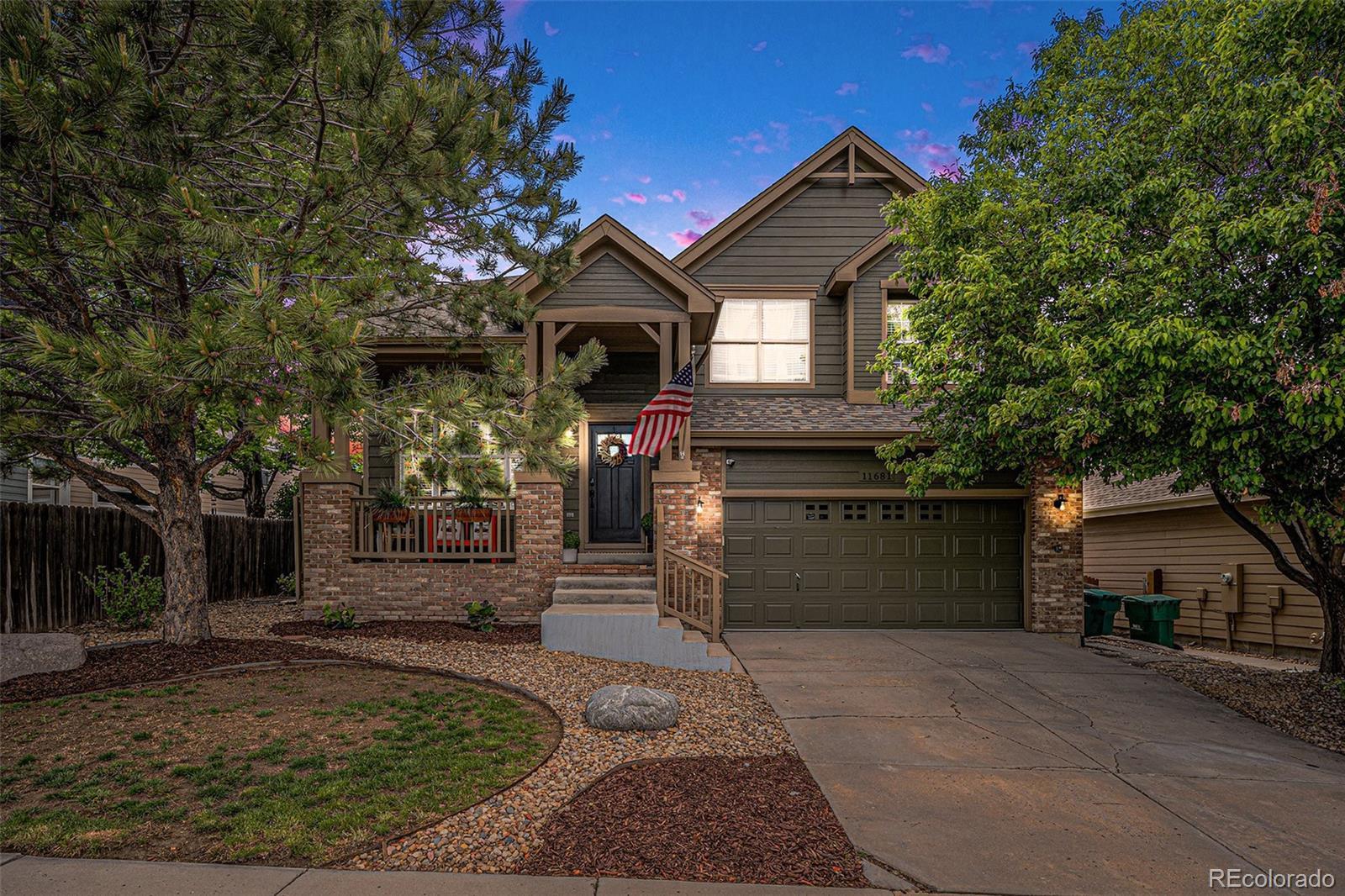Find us on...
Dashboard
- 4 Beds
- 4 Baths
- 3,052 Sqft
- .13 Acres
New Search X
11681 Night Heron Drive
FINISHED BASEMENT, Move-In Ready, Well-Maintained, AND Ideally Located Home! You MUST see this home! NEW ROOF & GUTTERS, NEW RADON MITIGATION SYSTEM, NEWLY PAINTED EXTERIOR This spacious 4-bedroom, 4-bathroom home in Parker’s sought-after Auburn Hills community offers the perfect blend of modern updates, pride of ownership, and an unbeatable location. The bright, open layout is designed for both comfortable living and easy entertaining. The main floor features a formal living and dining area, a cozy family room with a gas fireplace, and an open-concept kitchen with updated appliances and generous prep space. Upstairs, the expansive primary suite offers a private retreat with a sitting area ideal for a home office or reading nook, an en-suite bath, and a large walk-in closet. Two additional bedrooms and a full bath complete the upper level. The finished basement provides flexible living options with a guest suite or in-law quarters, a full bath, and spacious living area — perfect for movie nights or multigenerational living. ***Property Highlights*** Elementary school directly across the street with a large playground. Additional playgrounds and access to green spaces and trails just steps away. Minutes to Mainstreet Parker’s shops, dining, events, and farmers market. Quick access to I-25, E-470, public transit, and top-rated schools. This is more than a home — it’s a place to settle in, spread out, and start making memories. Schedule your showing today!
Listing Office: eXp Realty, LLC 
Essential Information
- MLS® #3483374
- Price$690,000
- Bedrooms4
- Bathrooms4.00
- Full Baths3
- Square Footage3,052
- Acres0.13
- Year Built2002
- TypeResidential
- Sub-TypeSingle Family Residence
- StyleContemporary
- StatusActive
Community Information
- Address11681 Night Heron Drive
- SubdivisionAuburn Hills
- CityParker
- CountyDouglas
- StateCO
- Zip Code80134
Amenities
- AmenitiesPlayground, Trail(s)
- Parking Spaces2
- ParkingConcrete
- # of Garages2
Utilities
Cable Available, Electricity Connected, Internet Access (Wired), Natural Gas Connected, Phone Available
Interior
- HeatingForced Air, Natural Gas
- CoolingCentral Air
- FireplaceYes
- # of Fireplaces2
- StoriesTwo
Interior Features
Ceiling Fan(s), Open Floorplan, Primary Suite, Vaulted Ceiling(s), Walk-In Closet(s)
Appliances
Disposal, Dryer, Gas Water Heater, Microwave, Oven, Range, Sump Pump, Washer
Fireplaces
Family Room, Gas, Primary Bedroom
Exterior
- Exterior FeaturesRain Gutters
- RoofShingle
Lot Description
Irrigated, Level, Many Trees, Near Public Transit
School Information
- DistrictDouglas RE-1
- ElementaryPrairie Crossing
- MiddleSierra
- HighChaparral
Additional Information
- Date ListedJune 5th, 2025
Listing Details
 eXp Realty, LLC
eXp Realty, LLC
 Terms and Conditions: The content relating to real estate for sale in this Web site comes in part from the Internet Data eXchange ("IDX") program of METROLIST, INC., DBA RECOLORADO® Real estate listings held by brokers other than RE/MAX Professionals are marked with the IDX Logo. This information is being provided for the consumers personal, non-commercial use and may not be used for any other purpose. All information subject to change and should be independently verified.
Terms and Conditions: The content relating to real estate for sale in this Web site comes in part from the Internet Data eXchange ("IDX") program of METROLIST, INC., DBA RECOLORADO® Real estate listings held by brokers other than RE/MAX Professionals are marked with the IDX Logo. This information is being provided for the consumers personal, non-commercial use and may not be used for any other purpose. All information subject to change and should be independently verified.
Copyright 2025 METROLIST, INC., DBA RECOLORADO® -- All Rights Reserved 6455 S. Yosemite St., Suite 500 Greenwood Village, CO 80111 USA
Listing information last updated on August 28th, 2025 at 3:04pm MDT.


















































