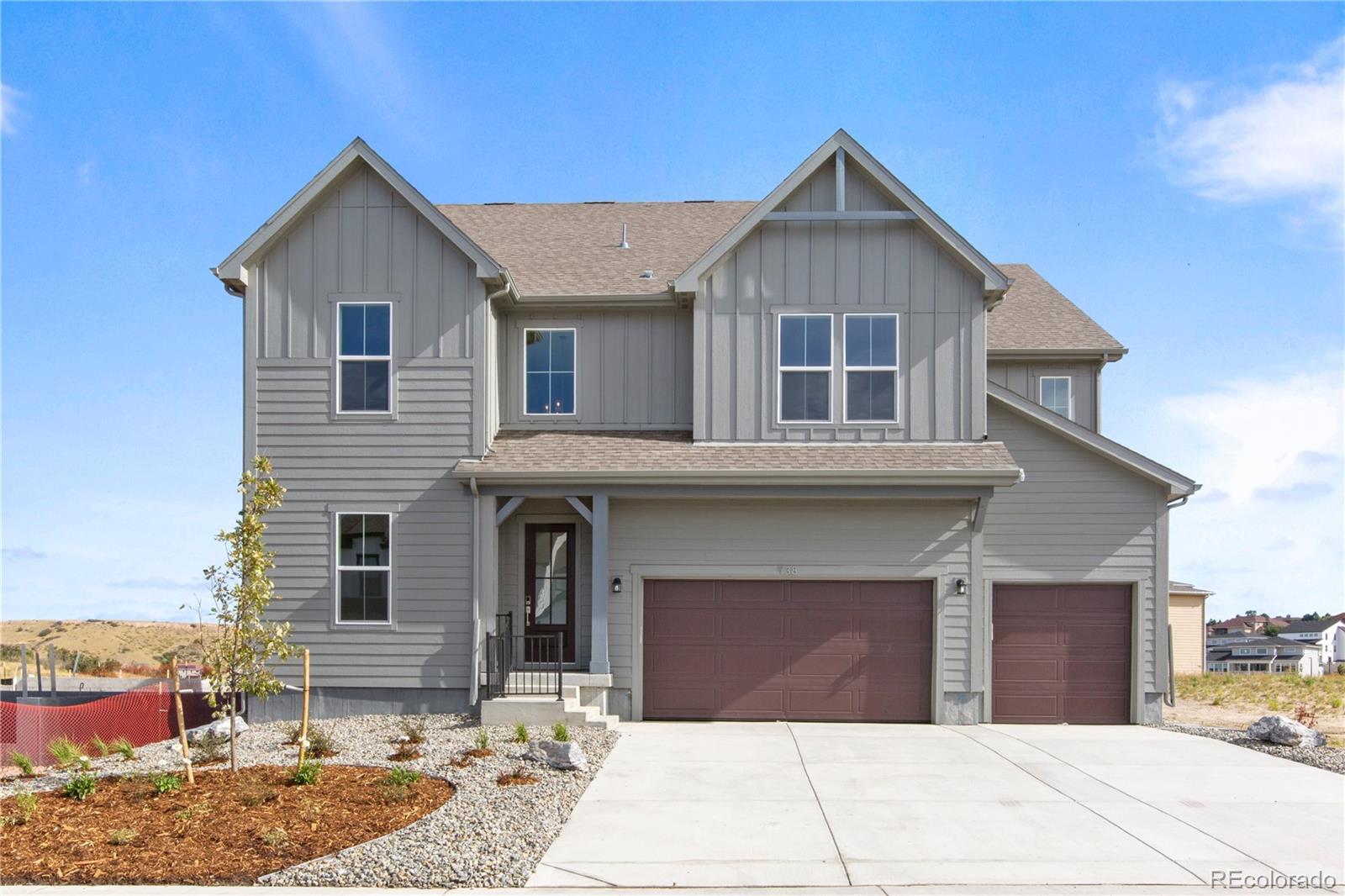Find us on...
Dashboard
- 5 Beds
- 5 Baths
- 5,102 Sqft
- .17 Acres
New Search X
938 Coal Bank Trail
This expansive 5 bedroom, 4.5 bathroom home offers 5,102 sq ft of thoughtfully designed living space, perfect for modern lifestyles. The main level features a private office with front-facing views, a convenient half bath, and a 3 car garage. The open-concept great room boasts a dramatic two-story ceiling and flows into the kitchen and dining area, creating a seamless space for entertaining. A flex room at the back of the home overlooks the yard, ideal as a playroom, hobby room, or second living area. Upstairs, the luxurious primary suite includes an incredible ensuite with a soaker tub. Bedrooms 2 and 3 share a full bath, while bedroom 4 enjoys a private ensuite. The finished basement expands your living space with a fifth bedroom, full bathroom, a large recreation room, and additional flex space, perfect for a home theater, gym, or guest suite. This home combines space, flexibility, and style for exceptional living!
Listing Office: Keller Williams DTC 
Essential Information
- MLS® #3489719
- Price$998,207
- Bedrooms5
- Bathrooms5.00
- Full Baths3
- Half Baths1
- Square Footage5,102
- Acres0.17
- Year Built2025
- TypeResidential
- Sub-TypeSingle Family Residence
- StatusPending
Community Information
- Address938 Coal Bank Trail
- SubdivisionMontaine
- CityCastle Rock
- CountyDouglas
- StateCO
- Zip Code80104
Amenities
- Parking Spaces3
- # of Garages3
Interior
- HeatingForced Air
- CoolingCentral Air
- StoriesTwo
Appliances
Cooktop, Dishwasher, Disposal, Microwave, Oven, Range, Range Hood, Sump Pump, Tankless Water Heater
Exterior
- RoofComposition
School Information
- DistrictDouglas RE-1
- ElementaryFlagstone
- MiddleMesa
- HighDouglas County
Additional Information
- Date ListedJune 11th, 2025
Listing Details
 Keller Williams DTC
Keller Williams DTC
 Terms and Conditions: The content relating to real estate for sale in this Web site comes in part from the Internet Data eXchange ("IDX") program of METROLIST, INC., DBA RECOLORADO® Real estate listings held by brokers other than RE/MAX Professionals are marked with the IDX Logo. This information is being provided for the consumers personal, non-commercial use and may not be used for any other purpose. All information subject to change and should be independently verified.
Terms and Conditions: The content relating to real estate for sale in this Web site comes in part from the Internet Data eXchange ("IDX") program of METROLIST, INC., DBA RECOLORADO® Real estate listings held by brokers other than RE/MAX Professionals are marked with the IDX Logo. This information is being provided for the consumers personal, non-commercial use and may not be used for any other purpose. All information subject to change and should be independently verified.
Copyright 2025 METROLIST, INC., DBA RECOLORADO® -- All Rights Reserved 6455 S. Yosemite St., Suite 500 Greenwood Village, CO 80111 USA
Listing information last updated on October 22nd, 2025 at 3:49pm MDT.






































