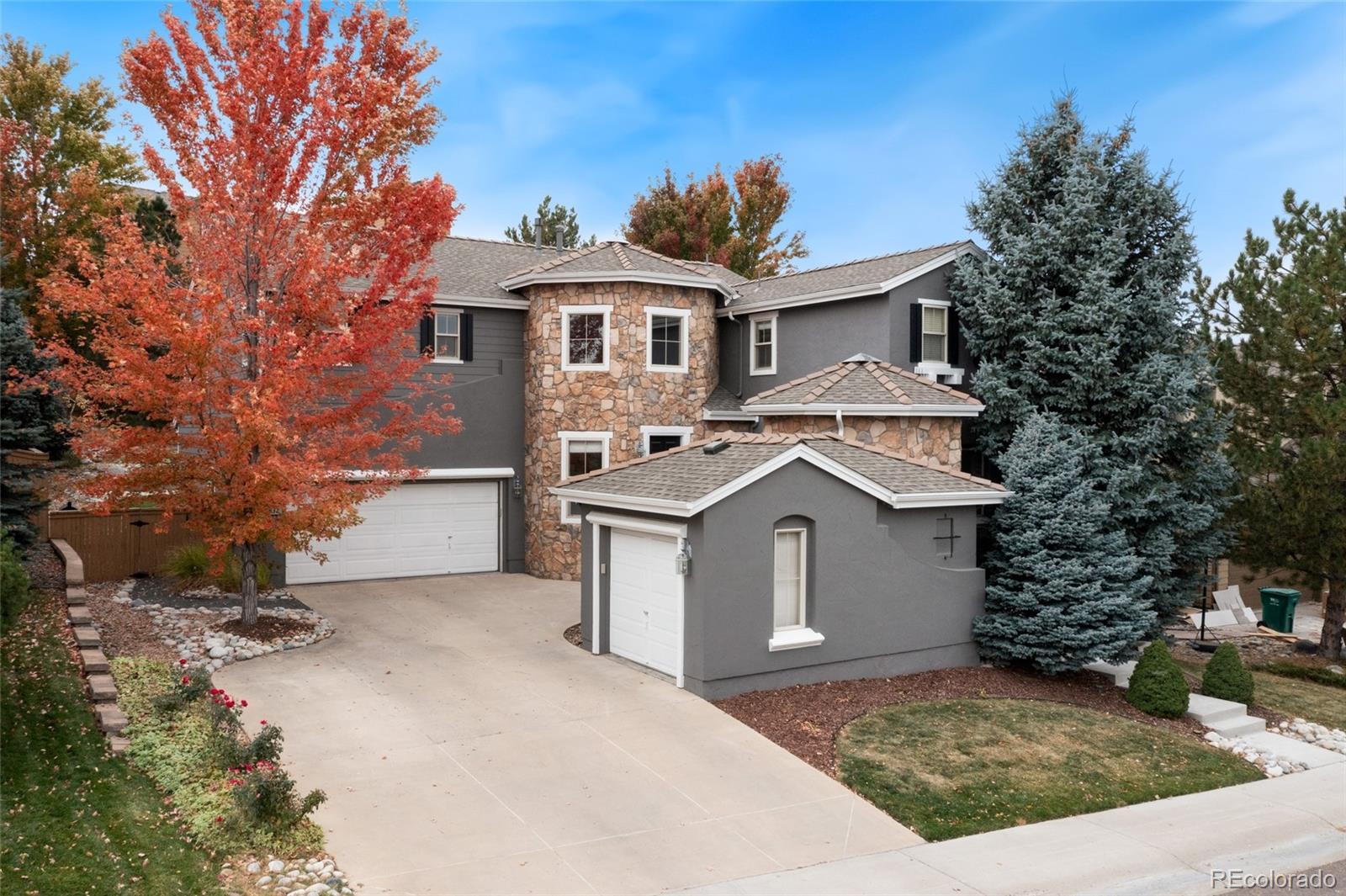Find us on...
Dashboard
- 6 Beds
- 5 Baths
- 5,073 Sqft
- .23 Acres
New Search X
2832 Danbury Avenue
Welcome home to this Firelight in Highlands Ranch stunner! This beautifully designed home features high-end finishes and quality craftsmanship throughout, offering a fantastic layout with space for everyone. The grand two-story foyer with a stunning chandelier sets the tone, leading to formal dining and living areas. The open floor plan is enhanced by vaulted ceilings and an abundance of natural light. Upstairs, you'll find five spacious bedrooms, including a massive primary suite with a rotunda entrance, dual walk-in closets, and a luxurious five-piece bath. The guest rooms offer breathtaking mountain views. A dedicated office space and a versatile sixth bedroom—ideal for a workout area or playroom—add to the home's flexibility. The professionally finished basement is built for entertainment, featuring a home theater, a massive bar area, a dedicated wine room, and ample storage. The backyard is a private oasis with mature trees, a covered patio with a tongue-and-groove ceiling, ceiling fans, and a built-in gas fire pit—perfect for outdoor gatherings. The oversized garage provides plenty of storage, and the home sits in a quiet neighborhood with extensive walking trails. Recent updates make this home truly move-in ready, including fresh interior paint in nearly every room, new lighting and ceiling fans, updated walk-in closets, and a fully refreshed kitchen with new countertops, backsplash, and appliances. Other improvements include a freshly painted fireplace (2025), new upstairs HVAC and furnace (2023), a patio covering addition (2024), upgraded backyard landscaping with a kids' play area, and a new concrete entryway (2025). This home offers luxury, space, and modern updates in an unbeatable location. All furniture is negotiable.
Listing Office: Redfin Corporation 
Essential Information
- MLS® #3497563
- Price$1,275,000
- Bedrooms6
- Bathrooms5.00
- Full Baths3
- Half Baths1
- Square Footage5,073
- Acres0.23
- Year Built2004
- TypeResidential
- Sub-TypeSingle Family Residence
- StatusActive
Community Information
- Address2832 Danbury Avenue
- SubdivisionFirelight
- CityHighlands Ranch
- CountyDouglas
- StateCO
- Zip Code80126
Amenities
- Parking Spaces4
- # of Garages4
- ViewMountain(s)
Amenities
Clubhouse, Fitness Center, Park, Playground, Pool, Sauna, Spa/Hot Tub, Tennis Court(s), Trail(s)
Utilities
Cable Available, Electricity Connected, Internet Access (Wired), Natural Gas Connected, Phone Available
Parking
Concrete, Dry Walled, Exterior Access Door, Lighted, Oversized, Storage, Tandem
Interior
- HeatingElectric, Forced Air
- CoolingCentral Air
- FireplaceYes
- # of Fireplaces1
- FireplacesGas, Gas Log, Living Room
- StoriesTwo
Interior Features
Built-in Features, Ceiling Fan(s), Eat-in Kitchen, Entrance Foyer, Five Piece Bath, High Ceilings, High Speed Internet, Jack & Jill Bathroom, Kitchen Island, Open Floorplan, Primary Suite, Quartz Counters, Smart Thermostat, Smoke Free, Solid Surface Counters, Sound System, Tile Counters, Utility Sink, Vaulted Ceiling(s), Walk-In Closet(s), Wet Bar
Appliances
Bar Fridge, Cooktop, Dishwasher, Disposal, Double Oven, Dryer, Gas Water Heater, Humidifier, Microwave, Oven, Range, Refrigerator, Smart Appliances, Sump Pump, Trash Compactor, Washer
Exterior
- RoofComposition
Exterior Features
Fire Pit, Gas Valve, Private Yard, Rain Gutters, Smart Irrigation
Lot Description
Landscaped, Near Public Transit, Sprinklers In Front, Sprinklers In Rear
Windows
Double Pane Windows, Window Coverings, Window Treatments
School Information
- DistrictDouglas RE-1
- ElementaryCopper Mesa
- MiddleMountain Ridge
- HighMountain Vista
Additional Information
- Date ListedApril 1st, 2025
- ZoningPDU
Listing Details
 Redfin Corporation
Redfin Corporation
Office Contact
jessicabgoodwin@gmail.com,303-550-0678
 Terms and Conditions: The content relating to real estate for sale in this Web site comes in part from the Internet Data eXchange ("IDX") program of METROLIST, INC., DBA RECOLORADO® Real estate listings held by brokers other than RE/MAX Professionals are marked with the IDX Logo. This information is being provided for the consumers personal, non-commercial use and may not be used for any other purpose. All information subject to change and should be independently verified.
Terms and Conditions: The content relating to real estate for sale in this Web site comes in part from the Internet Data eXchange ("IDX") program of METROLIST, INC., DBA RECOLORADO® Real estate listings held by brokers other than RE/MAX Professionals are marked with the IDX Logo. This information is being provided for the consumers personal, non-commercial use and may not be used for any other purpose. All information subject to change and should be independently verified.
Copyright 2025 METROLIST, INC., DBA RECOLORADO® -- All Rights Reserved 6455 S. Yosemite St., Suite 500 Greenwood Village, CO 80111 USA
Listing information last updated on April 24th, 2025 at 10:48pm MDT.


















































