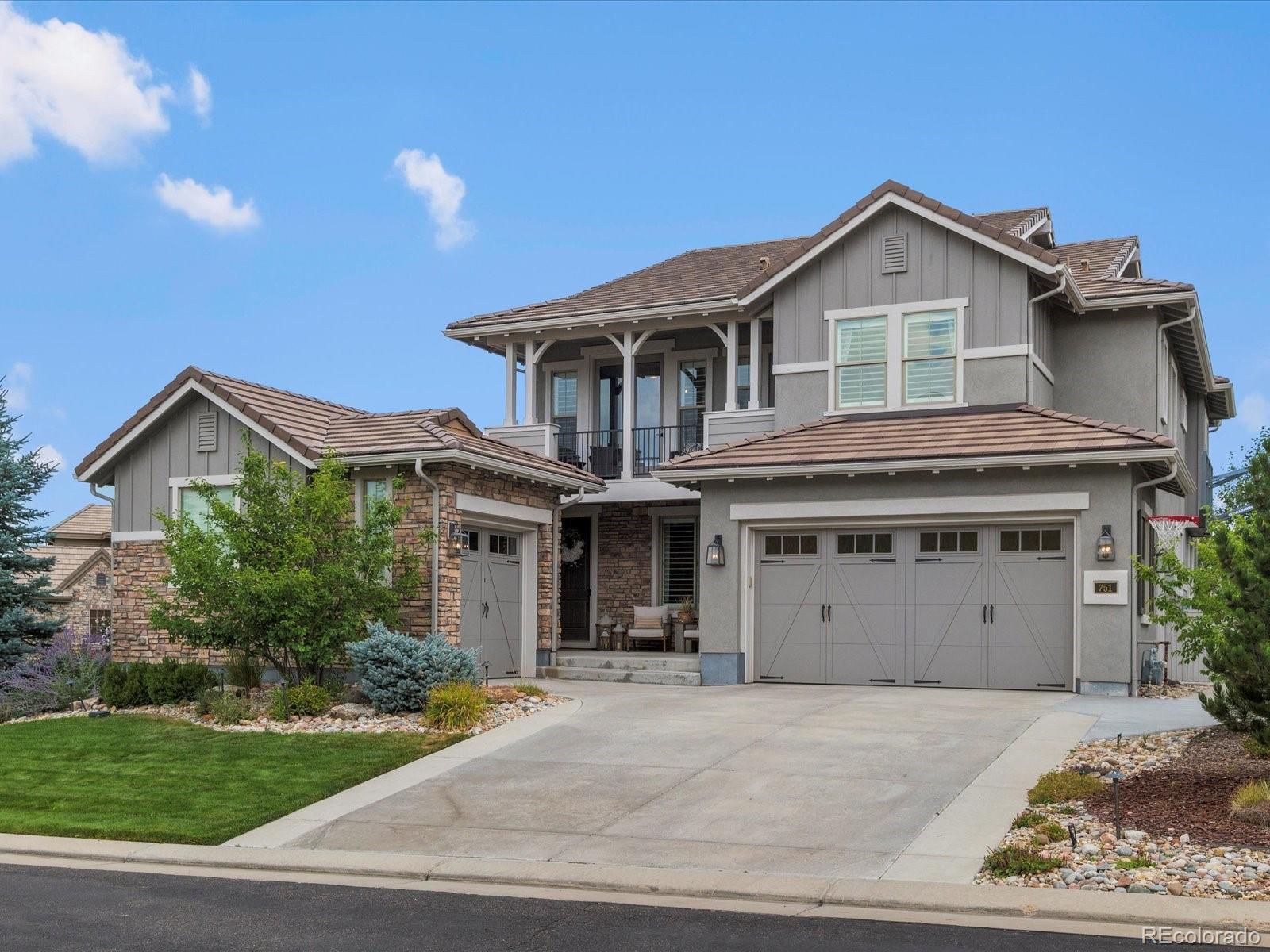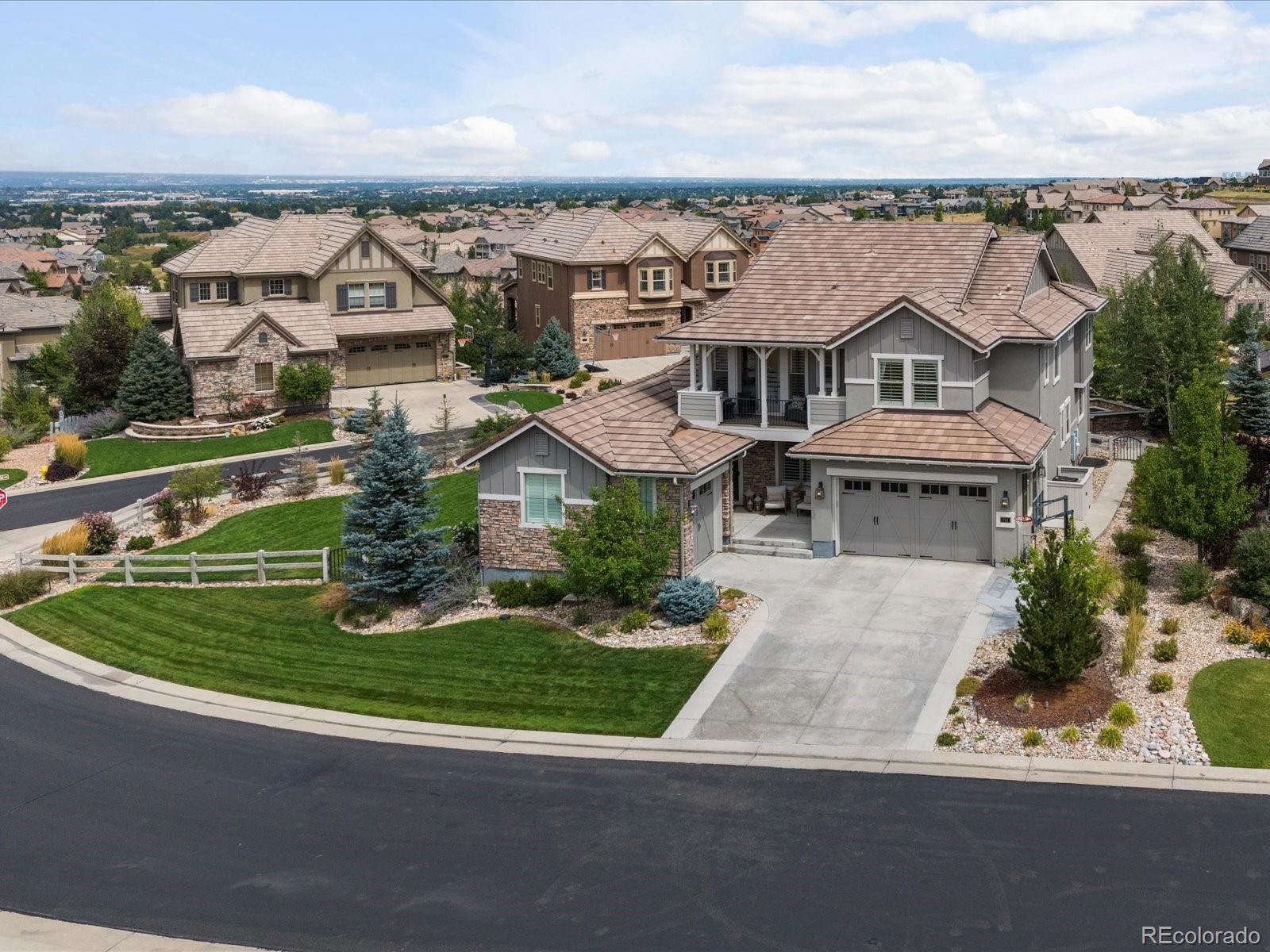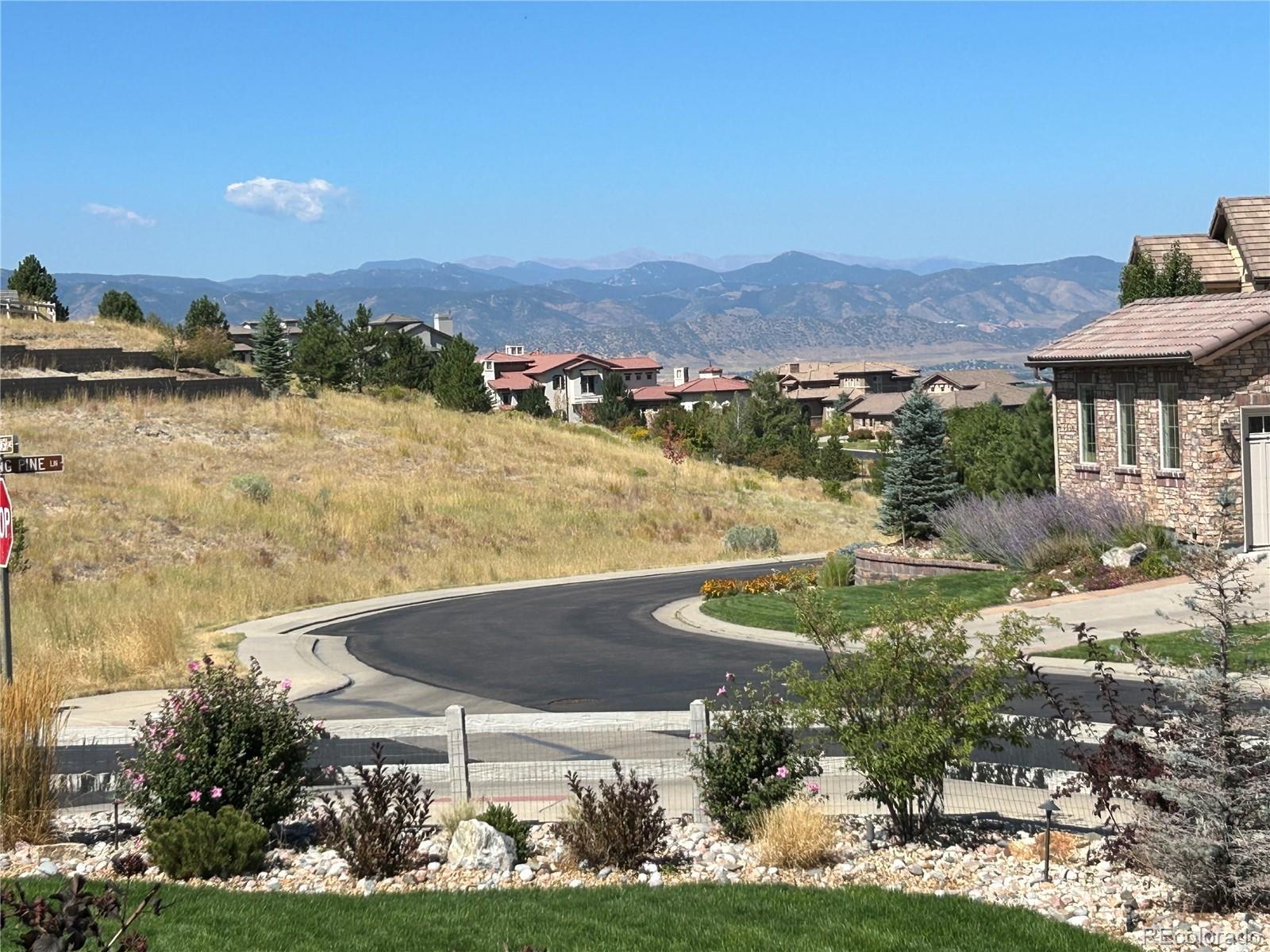Find us on...
Dashboard
- 6 Beds
- 6 Baths
- 4,721 Sqft
- .33 Acres
New Search X
751 Winding Pine Lane
Welcome to this stunning 6-bedroom, 6-bathroom home in the highly sought-after Backcountry neighborhood of Highlands Ranch, where breathtaking sunsets and mountain views can be enjoyed from the expansive wraparound back patio. The professionally landscaped yard is perfect for entertaining, offering space to play, lounge by the gas fire pit, or dine under the Colorado sky. Inside, the main floor showcases a massive chef’s kitchen with butler’s space, two pantries, a huge island with new quartz countertops and farmhouse sink, a spacious living room wrapped in windows with remote-controlled treatments and a cozy fireplace, a formal dining room, a private office, a bedroom with en-suite bath, plus a half bath and laundry room. Upstairs features four additional bedrooms and three full bathrooms, including a luxurious primary suite with fireplace and spa-like 5-piece en-suite. The finished basement boasts a large rec room with surround sound for movie nights, a guest bedroom with full bath, and over 1,190 sq ft of unfinished space ready for your vision. With three garage spaces, designer finishes, and resort-style community amenities, this Backcountry beauty is the perfect blend of luxury and comfort. Note: Please check out property website at https://justpendeddenver.hd.pics/751-Winding-Pine-Ln
Listing Office: Realty One Group Premier 
Essential Information
- MLS® #3497564
- Price$1,950,000
- Bedrooms6
- Bathrooms6.00
- Full Baths4
- Half Baths1
- Square Footage4,721
- Acres0.33
- Year Built2017
- TypeResidential
- Sub-TypeSingle Family Residence
- StyleMountain Contemporary
- StatusActive
Community Information
- Address751 Winding Pine Lane
- SubdivisionBackcountry
- CityHighlands Ranch
- CountyDouglas
- StateCO
- Zip Code80126
Amenities
- Parking Spaces3
- # of Garages3
- ViewMountain(s)
Amenities
Clubhouse, Fitness Center, Gated, Playground, Pond Seasonal, Pool, Spa/Hot Tub, Tennis Court(s), Trail(s)
Parking
Concrete, Dry Walled, Electric Vehicle Charging Station(s)
Interior
- HeatingForced Air, Natural Gas
- CoolingCentral Air
- FireplaceYes
- # of Fireplaces2
- StoriesTwo
Interior Features
Built-in Features, Eat-in Kitchen, Five Piece Bath, High Speed Internet, Jack & Jill Bathroom, Kitchen Island, Open Floorplan, Pantry, Primary Suite, Quartz Counters, Smoke Free, Sound System, Walk-In Closet(s)
Appliances
Cooktop, Dishwasher, Disposal, Double Oven, Gas Water Heater, Microwave, Refrigerator, Sump Pump, Wine Cooler
Fireplaces
Family Room, Gas Log, Primary Bedroom
Exterior
- RoofConcrete
- FoundationStructural
Exterior Features
Balcony, Fire Pit, Gas Valve, Private Yard, Rain Gutters
Lot Description
Corner Lot, Level, Sprinklers In Front, Sprinklers In Rear
Windows
Double Pane Windows, Window Coverings, Window Treatments
School Information
- DistrictDouglas RE-1
- ElementaryStone Mountain
- MiddleRanch View
- HighThunderridge
Additional Information
- Date ListedAugust 27th, 2025
Listing Details
 Realty One Group Premier
Realty One Group Premier
 Terms and Conditions: The content relating to real estate for sale in this Web site comes in part from the Internet Data eXchange ("IDX") program of METROLIST, INC., DBA RECOLORADO® Real estate listings held by brokers other than RE/MAX Professionals are marked with the IDX Logo. This information is being provided for the consumers personal, non-commercial use and may not be used for any other purpose. All information subject to change and should be independently verified.
Terms and Conditions: The content relating to real estate for sale in this Web site comes in part from the Internet Data eXchange ("IDX") program of METROLIST, INC., DBA RECOLORADO® Real estate listings held by brokers other than RE/MAX Professionals are marked with the IDX Logo. This information is being provided for the consumers personal, non-commercial use and may not be used for any other purpose. All information subject to change and should be independently verified.
Copyright 2025 METROLIST, INC., DBA RECOLORADO® -- All Rights Reserved 6455 S. Yosemite St., Suite 500 Greenwood Village, CO 80111 USA
Listing information last updated on October 22nd, 2025 at 6:34pm MDT.



















































