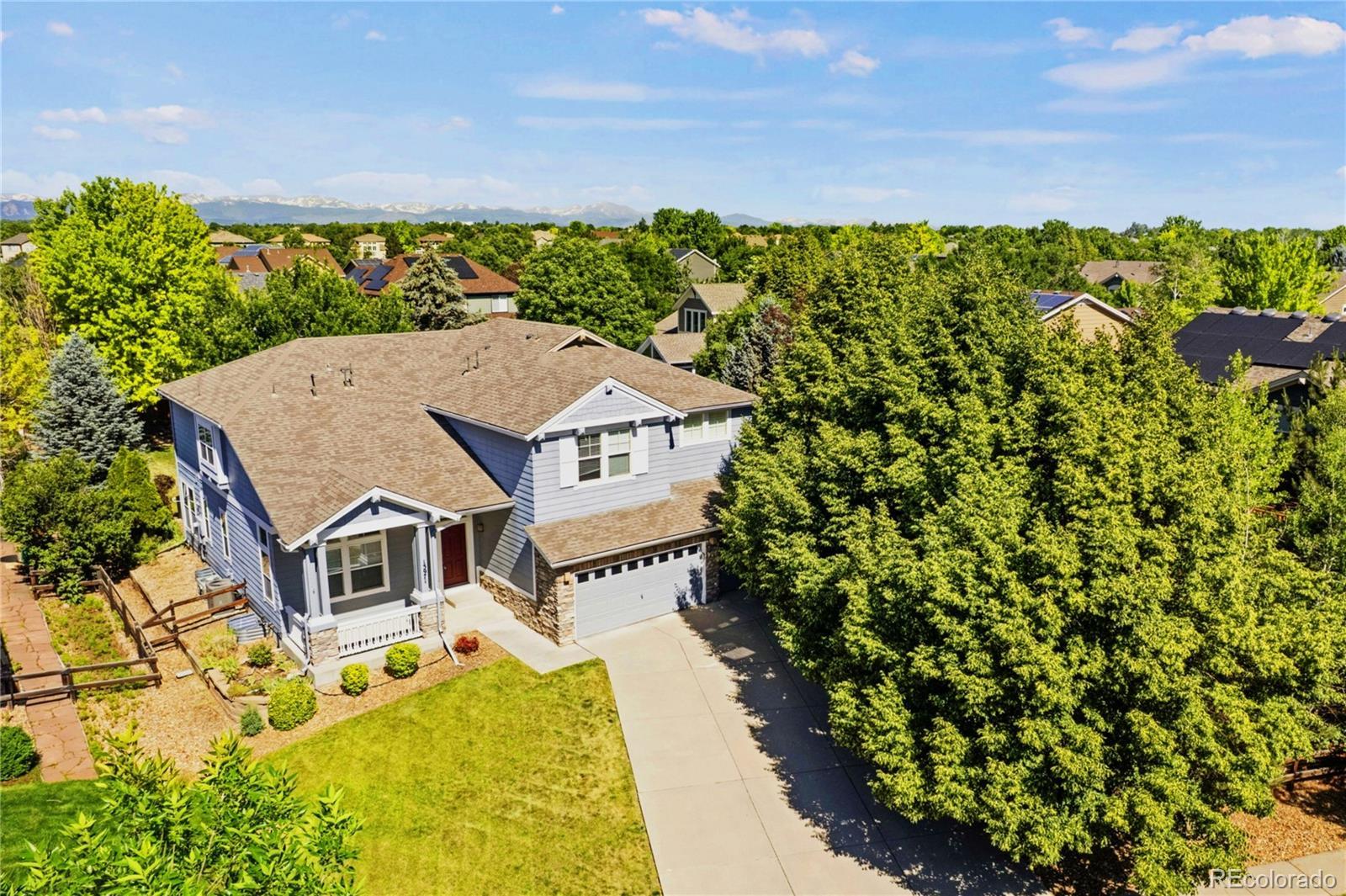Find us on...
Dashboard
- 6 Beds
- 5 Baths
- 4,270 Sqft
- .31 Acres
New Search X
13971 Star Creek Drive
Stay tuned, goes live on 6/20/25!!! Don’t miss this rare opportunity to own a spacious and versatile home in the highly sought-after McKay Landing community. Ideally located in the heart of the neighborhood, this 6-bedroom, 5-bathroom residence offers over 3,300 sq. ft of refined above-grade living space plus a 957 sq. ft finished basement with an additional bedroom, full bath, and expansive bonus area. Recently updated with fresh interior paint and a new garage door, the home features a dramatic curved staircase, soaring ceilings, and luxury vinyl flooring throughout the main level. The chef’s kitchen is equipped with granite countertops, cherry wood cabinetry, and ample prep space, flowing seamlessly into the dining and living areas for easy entertaining. A main-level bedroom and full bath provide flexible living options, while upstairs includes four spacious bedrooms, including a primary suite with private deck access, a guest suite with en-suite bath, and two additional bedrooms sharing a full bath. Situated on a beautifully landscaped 0.31-acre lot, the backyard includes a built-in outdoor kitchen ideal for gatherings or quiet evenings. Enjoy walkable access to McKay Lake, the bike park, scenic trails, and the community pool—plus you're just a short stroll from Broadlands Golf Course, Meridian Elementary School, and Legacy High School. Highly ranked charter schools like K–12 Stargate School and Prospect Ridge Academy are just a 10–15 minute drive away. With shopping, dining, and I-25 nearby, this home delivers the perfect balance of comfort, convenience, and access to top-rated schools. Homes of this size and quality rarely become available in McKay Landing—schedule your showing today and give your family the opportunity to thrive in one of Broomfield’s most desirable neighborhoods.
Listing Office: Coldwell Banker Realty 56 
Essential Information
- MLS® #3498918
- Price$1,100,000
- Bedrooms6
- Bathrooms5.00
- Full Baths5
- Square Footage4,270
- Acres0.31
- Year Built2003
- TypeResidential
- Sub-TypeSingle Family Residence
- StyleContemporary
- StatusComing Soon
Community Information
- Address13971 Star Creek Drive
- SubdivisionMcKay Landing
- CityBroomfield
- CountyBroomfield
- StateCO
- Zip Code80023
Amenities
- AmenitiesClubhouse
- Parking Spaces3
- # of Garages3
- Has PoolYes
- PoolOutdoor Pool
Utilities
Cable Available, Electricity Available, Electricity Connected, Internet Access (Wired), Natural Gas Available, Natural Gas Connected, Phone Available, Phone Connected
Parking
Concrete, Dry Walled, Insulated Garage
Interior
- HeatingForced Air
- CoolingCentral Air
- FireplaceYes
- # of Fireplaces1
- FireplacesFamily Room
- StoriesTwo
Interior Features
Ceiling Fan(s), Eat-in Kitchen, Entrance Foyer, Five Piece Bath, Granite Counters, High Ceilings, High Speed Internet, Jack & Jill Bathroom, Kitchen Island, Open Floorplan, Pantry, Primary Suite, Smoke Free, Walk-In Closet(s)
Appliances
Convection Oven, Cooktop, Dishwasher, Disposal, Dryer, Gas Water Heater, Microwave, Refrigerator, Sump Pump, Washer
Exterior
- RoofShingle
- FoundationSlab
Exterior Features
Balcony, Barbecue, Garden, Gas Valve, Lighting, Private Yard, Rain Gutters
Lot Description
Landscaped, Sprinklers In Front, Sprinklers In Rear
Windows
Double Pane Windows, Window Coverings
School Information
- DistrictAdams 12 5 Star Schl
- ElementaryMeridian
- MiddleWestlake
- HighLegacy
Additional Information
- Date ListedJune 17th, 2025
- ZoningPUD
Listing Details
 Coldwell Banker Realty 56
Coldwell Banker Realty 56
 Terms and Conditions: The content relating to real estate for sale in this Web site comes in part from the Internet Data eXchange ("IDX") program of METROLIST, INC., DBA RECOLORADO® Real estate listings held by brokers other than RE/MAX Professionals are marked with the IDX Logo. This information is being provided for the consumers personal, non-commercial use and may not be used for any other purpose. All information subject to change and should be independently verified.
Terms and Conditions: The content relating to real estate for sale in this Web site comes in part from the Internet Data eXchange ("IDX") program of METROLIST, INC., DBA RECOLORADO® Real estate listings held by brokers other than RE/MAX Professionals are marked with the IDX Logo. This information is being provided for the consumers personal, non-commercial use and may not be used for any other purpose. All information subject to change and should be independently verified.
Copyright 2025 METROLIST, INC., DBA RECOLORADO® -- All Rights Reserved 6455 S. Yosemite St., Suite 500 Greenwood Village, CO 80111 USA
Listing information last updated on June 18th, 2025 at 7:18am MDT.












