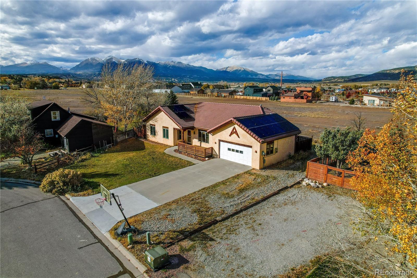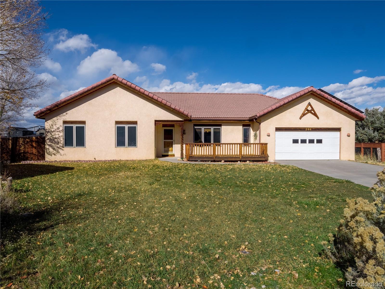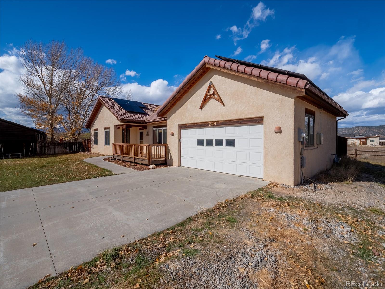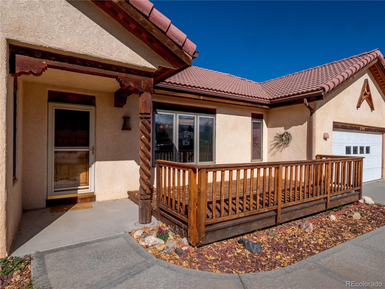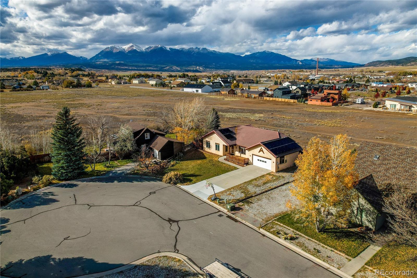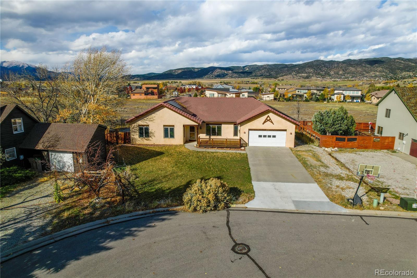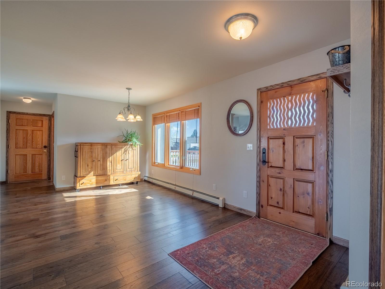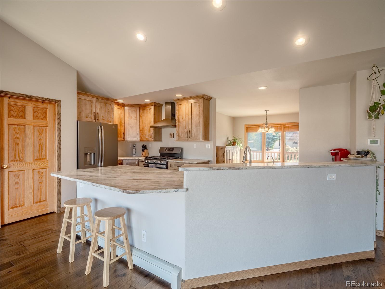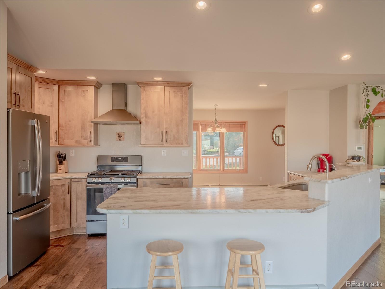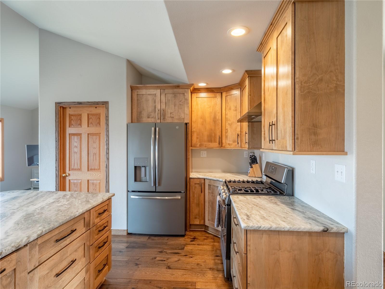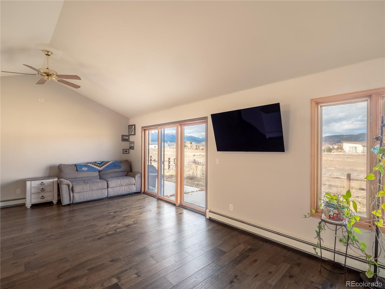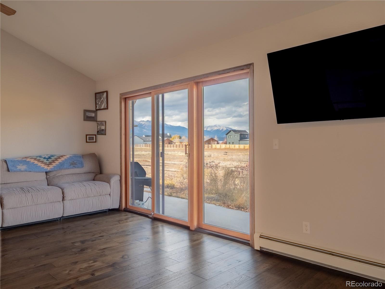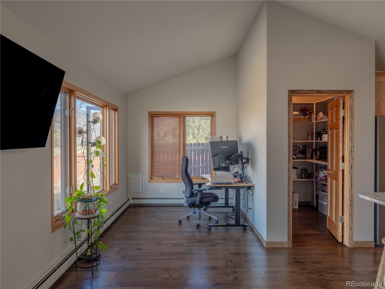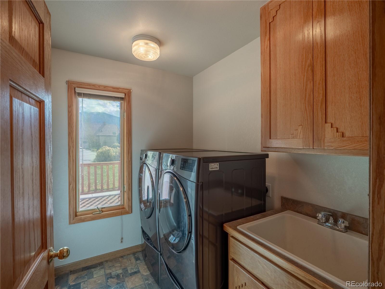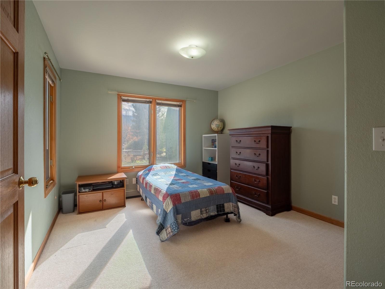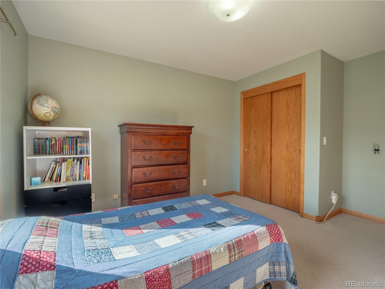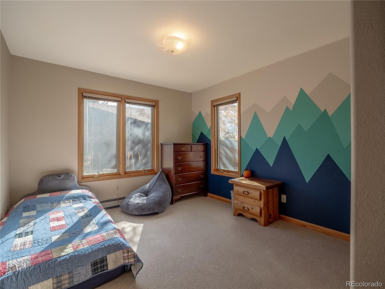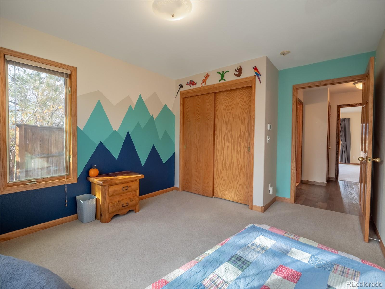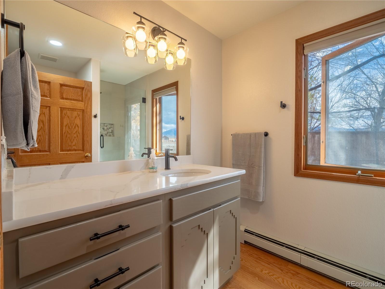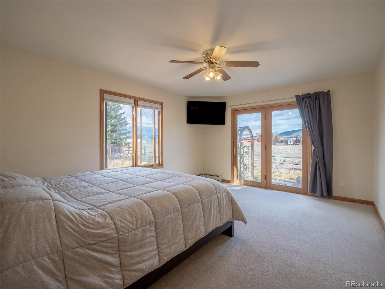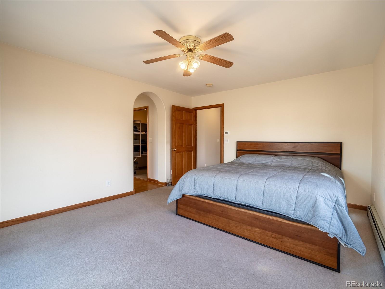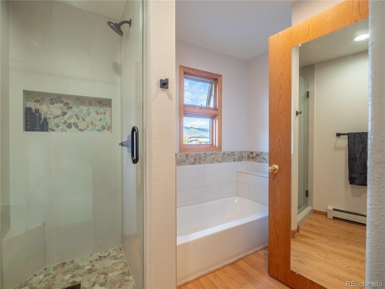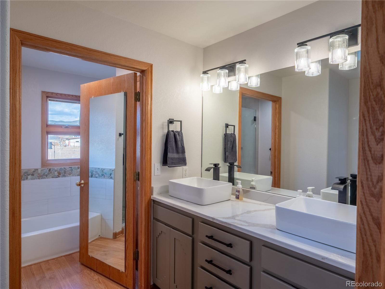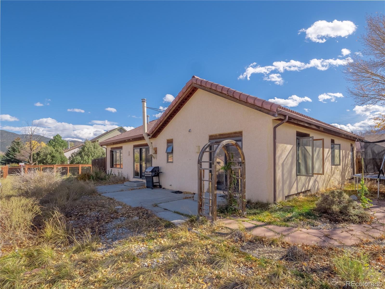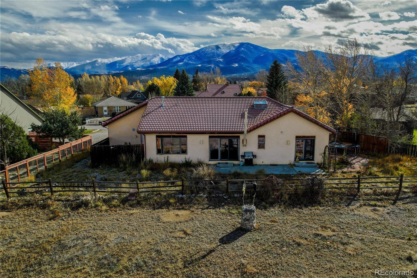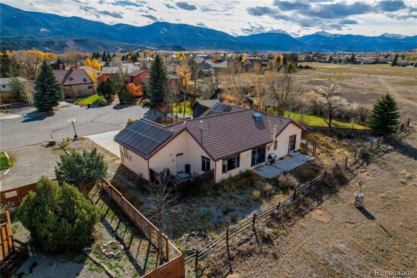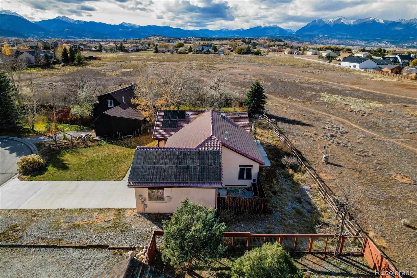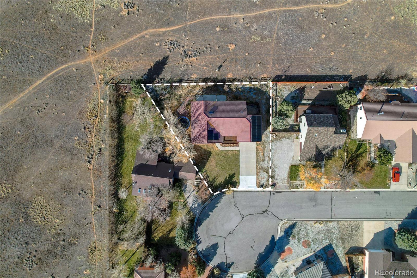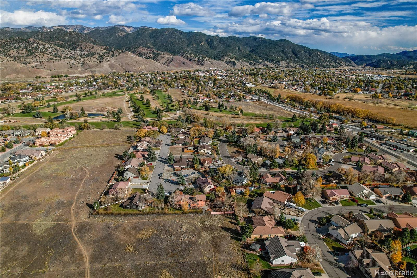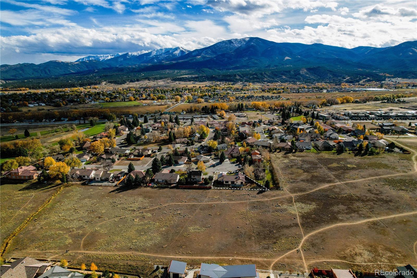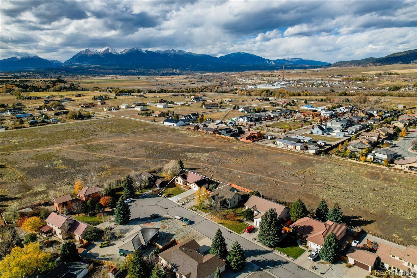Find us on...
Dashboard
- 3 Beds
- 2 Baths
- 1,824 Sqft
- .26 Acres
New Search X
244 Mesa Court
This beautifully updated 3-bedroom, 2-bath ranch-style home offers 1,824 square feet of thoughtfully designed living space in one of Salida’s most desirable neighborhoods. Nestled on a quiet cul-de-sac near the golf course, the property backs to open space and captures stunning views of the Sawatch Mountain Range —offering both tranquility and convenience just minutes from downtown. Inside, you’ll find extensive upgrades and high-quality finishes throughout. The living and dining areas feature hickory wood floors (2020) and plenty of natural light. The fully remodeled kitchen (2020) is a chef’s dream, showcasing custom alder soft-close cabinetry, marble countertops, high-end stainless steel appliances, a touch faucet, and a reverse osmosis filtration system for the sink and refrigerator. Each of the three bedrooms includes 100% wool, chemical-free carpeting (2020), while both bathrooms were remodeled in 2025 with tiled showers and glass doors (lifetime warranty), new granite counters and sinks, refurbished wood vanities, and matte black fixtures. The spacious primary suite offers a walk-in closet and a tasteful en suite 5-piece bath with a new tub and beautifully tiled shower. Additional updates include new tile in the laundry room, updated baseboards, door casings, and fresh paint throughout (2020). Energy efficiency is a highlight with fully paid-off solar panels installed in 2021, bringing the average electric bill to est. $8 per month. The home also features a spacious attached two-car garage for parking, storage, and easy year-round access. Enjoy peaceful mornings on the patio overlooking open space and panoramic mountain views, or take a short stroll to the nearby golf course and trails. With its ideal location, energy efficiency, and high-end updates throughout, this move-in-ready Salida home offers the perfect blend of comfort, style, and Colorado living.
Listing Office: HomeSmart Preferred Realty 
Essential Information
- MLS® #3501436
- Price$889,000
- Bedrooms3
- Bathrooms2.00
- Full Baths1
- Square Footage1,824
- Acres0.26
- Year Built1998
- TypeResidential
- Sub-TypeSingle Family Residence
- StyleTraditional
- StatusActive
Community Information
- Address244 Mesa Court
- SubdivisionMesa Village
- CitySalida
- CountyChaffee
- StateCO
- Zip Code81201
Amenities
- Parking Spaces2
- ParkingConcrete
- # of Garages2
- ViewMountain(s)
Utilities
Electricity Connected, Natural Gas Connected
Interior
- HeatingBaseboard, Electric, Solar
- CoolingNone
- StoriesOne
Interior Features
Ceiling Fan(s), Five Piece Bath, High Speed Internet, Marble Counters, No Stairs, Pantry, Primary Suite, Quartz Counters, Smoke Free, Walk-In Closet(s)
Appliances
Dishwasher, Disposal, Dryer, Gas Water Heater, Oven, Range, Range Hood, Refrigerator, Washer
Exterior
- Exterior FeaturesDog Run, Private Yard
- WindowsDouble Pane Windows
- RoofSpanish Tile
Lot Description
Cul-De-Sac, Open Space, Sprinklers In Front, Sprinklers In Rear
School Information
- DistrictSalida R-32
- ElementaryLongfellow
- MiddleSalida
- HighSalida
Additional Information
- Date ListedOctober 31st, 2025
- ZoningR-3
Listing Details
 HomeSmart Preferred Realty
HomeSmart Preferred Realty
 Terms and Conditions: The content relating to real estate for sale in this Web site comes in part from the Internet Data eXchange ("IDX") program of METROLIST, INC., DBA RECOLORADO® Real estate listings held by brokers other than RE/MAX Professionals are marked with the IDX Logo. This information is being provided for the consumers personal, non-commercial use and may not be used for any other purpose. All information subject to change and should be independently verified.
Terms and Conditions: The content relating to real estate for sale in this Web site comes in part from the Internet Data eXchange ("IDX") program of METROLIST, INC., DBA RECOLORADO® Real estate listings held by brokers other than RE/MAX Professionals are marked with the IDX Logo. This information is being provided for the consumers personal, non-commercial use and may not be used for any other purpose. All information subject to change and should be independently verified.
Copyright 2025 METROLIST, INC., DBA RECOLORADO® -- All Rights Reserved 6455 S. Yosemite St., Suite 500 Greenwood Village, CO 80111 USA
Listing information last updated on December 28th, 2025 at 9:33am MST.

