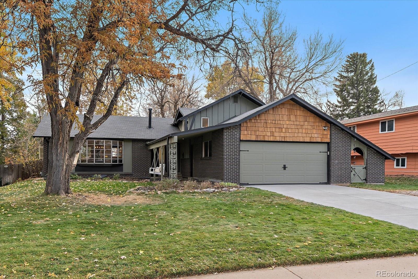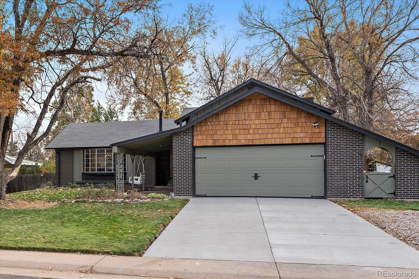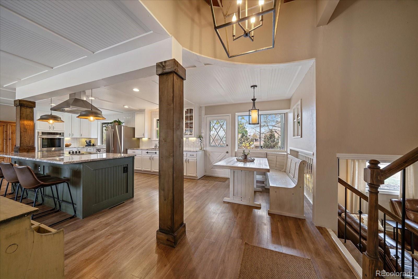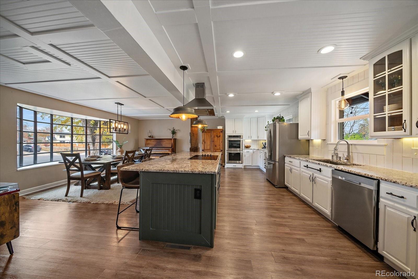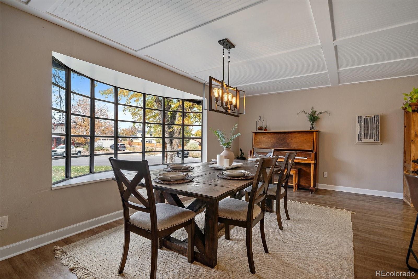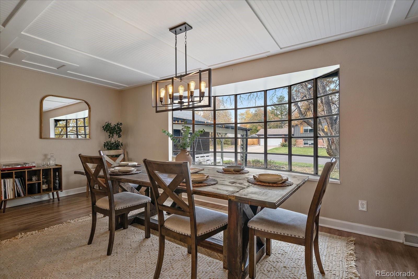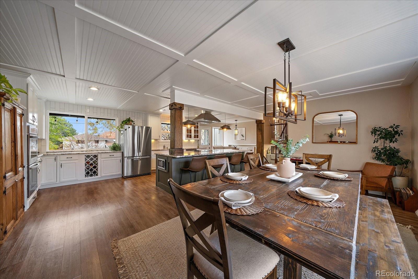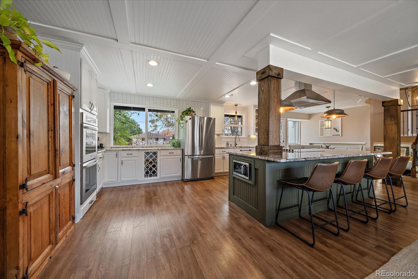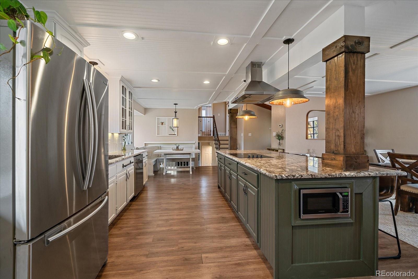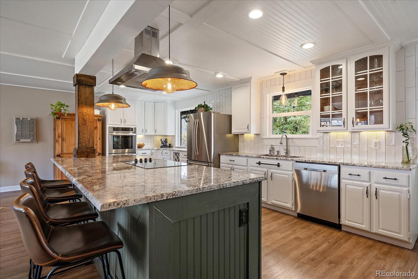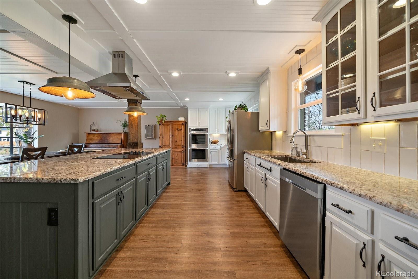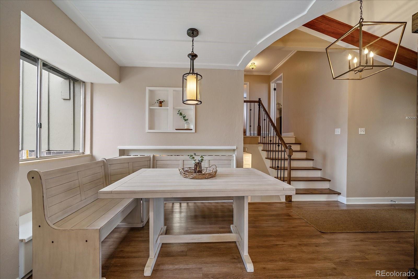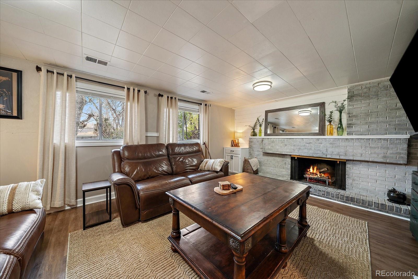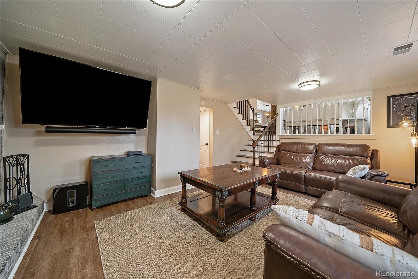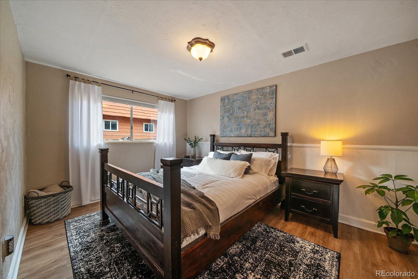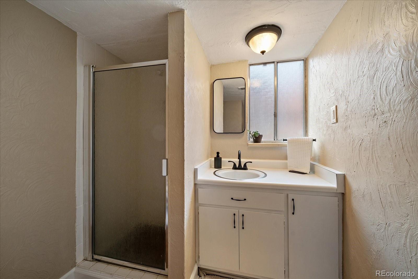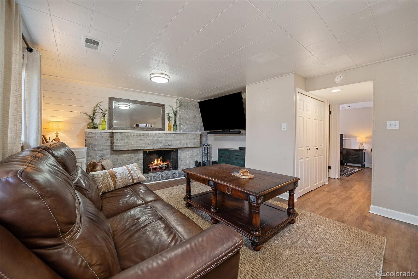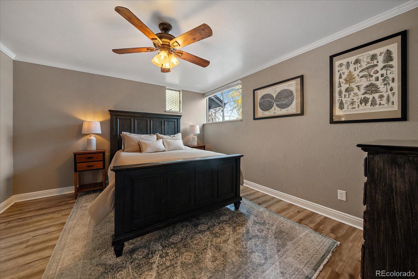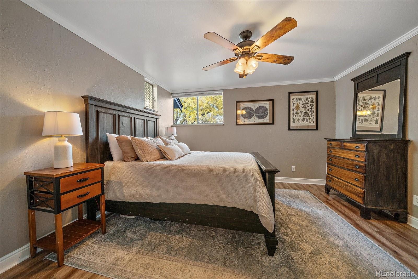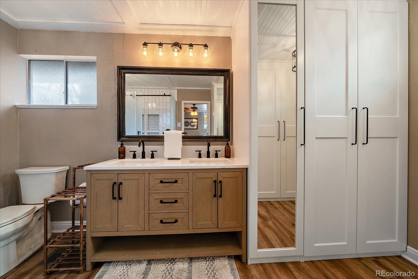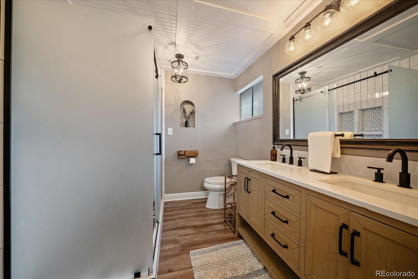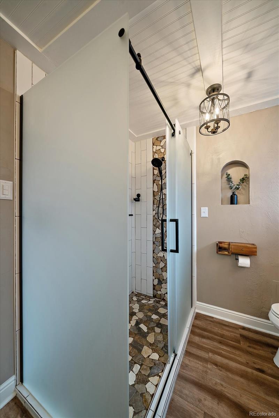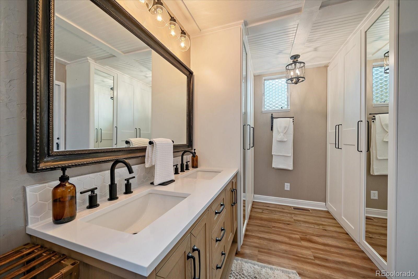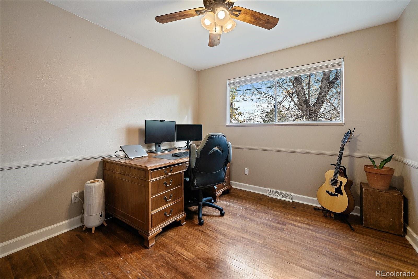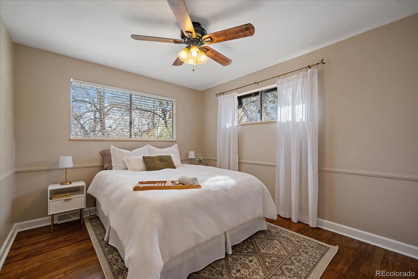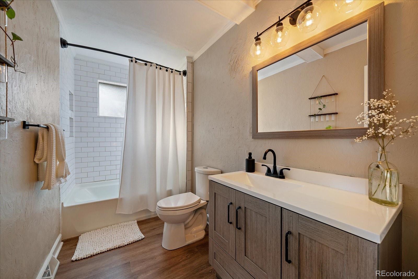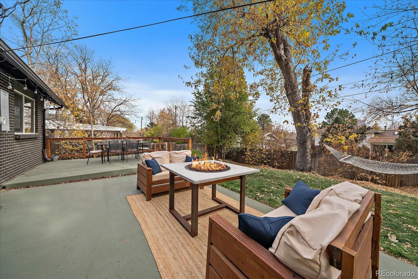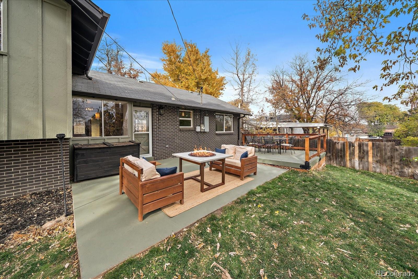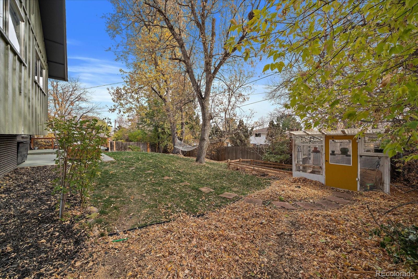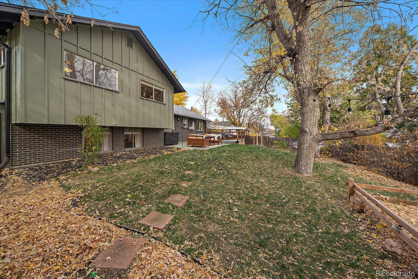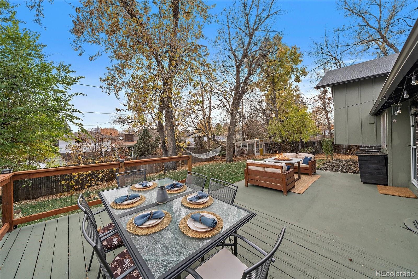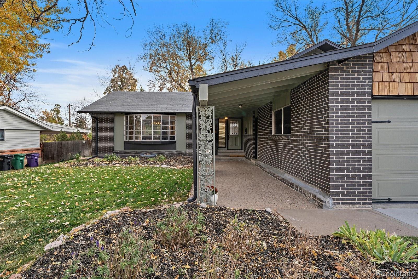Find us on...
Dashboard
- 4 Beds
- 3 Baths
- 2,125 Sqft
- .22 Acres
New Search X
3272 S Wabash Court
Discover this beautifully renovated home nestled on a tranquil cul-de-sac, just steps from the scenic Highline Canal. The open and inviting kitchen features a large western-facing bay window and an expansive island perfect for casual dining or entertaining. Step out back to find a private deck and patio, along with a charming greenhouse and garden area for your enjoyment. The interior lower garden level offers a cozy living space with a versatile guest suite that includes a 3/4 bath—ideal for visitors or as a home office. Upstairs, the spacious primary bedroom has a fully remodeled en-suite bath, complete with a roomy stand-up shower, double sinks, and ample thoughtfully added closet space. This multi-level home seamlessly blends open living and entertaining areas with private bedroom retreats. With an unfinished basement, you have the opportunity for expansion, woodworking shop, weight room, play area or extra storage to fit your needs. Come experience the perfect balance of comfort and style in this welcoming place to call home.
Listing Office: Madison & Company Properties 
Essential Information
- MLS® #3502081
- Price$724,000
- Bedrooms4
- Bathrooms3.00
- Full Baths1
- Square Footage2,125
- Acres0.22
- Year Built1965
- TypeResidential
- Sub-TypeSingle Family Residence
- StatusActive
Community Information
- Address3272 S Wabash Court
- SubdivisionHampden Heights
- CityDenver
- CountyDenver
- StateCO
- Zip Code80231
Amenities
- Parking Spaces2
- # of Garages2
Utilities
Cable Available, Electricity Connected, Natural Gas Connected
Interior
- HeatingForced Air
- CoolingAir Conditioning-Room
- StoriesTri-Level
Interior Features
Breakfast Bar, Eat-in Kitchen, Granite Counters, Kitchen Island, Open Floorplan, Radon Mitigation System, Smoke Free, Vaulted Ceiling(s), Walk-In Closet(s)
Appliances
Cooktop, Dishwasher, Disposal, Double Oven, Dryer, Freezer, Microwave, Oven, Refrigerator, Washer
Exterior
- RoofComposition
- FoundationSlab
Lot Description
Level, Many Trees, Sprinklers In Front, Sprinklers In Rear
Windows
Bay Window(s), Double Pane Windows, Window Coverings
School Information
- DistrictDenver 1
- ElementaryHolm
- MiddleHamilton
- HighThomas Jefferson
Additional Information
- Date ListedNovember 10th, 2025
- ZoningS-SU-F
Listing Details
 Madison & Company Properties
Madison & Company Properties
 Terms and Conditions: The content relating to real estate for sale in this Web site comes in part from the Internet Data eXchange ("IDX") program of METROLIST, INC., DBA RECOLORADO® Real estate listings held by brokers other than RE/MAX Professionals are marked with the IDX Logo. This information is being provided for the consumers personal, non-commercial use and may not be used for any other purpose. All information subject to change and should be independently verified.
Terms and Conditions: The content relating to real estate for sale in this Web site comes in part from the Internet Data eXchange ("IDX") program of METROLIST, INC., DBA RECOLORADO® Real estate listings held by brokers other than RE/MAX Professionals are marked with the IDX Logo. This information is being provided for the consumers personal, non-commercial use and may not be used for any other purpose. All information subject to change and should be independently verified.
Copyright 2025 METROLIST, INC., DBA RECOLORADO® -- All Rights Reserved 6455 S. Yosemite St., Suite 500 Greenwood Village, CO 80111 USA
Listing information last updated on November 15th, 2025 at 8:19am MST.

