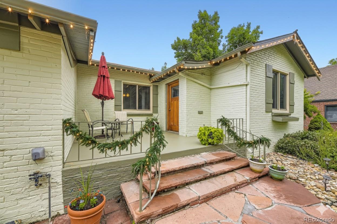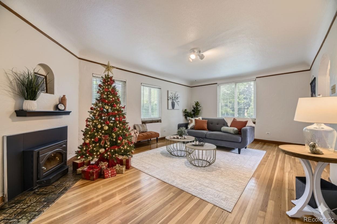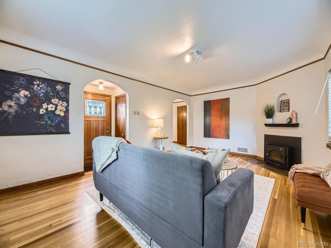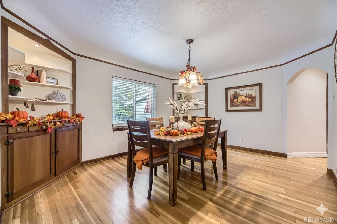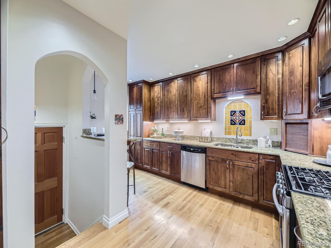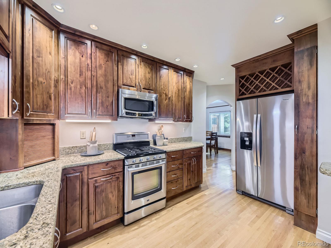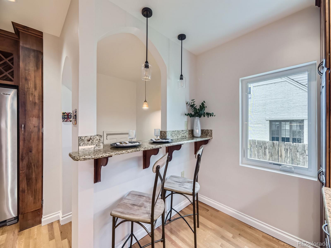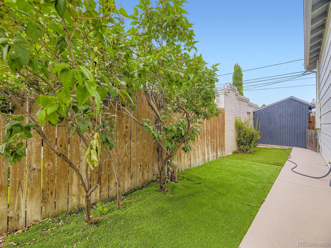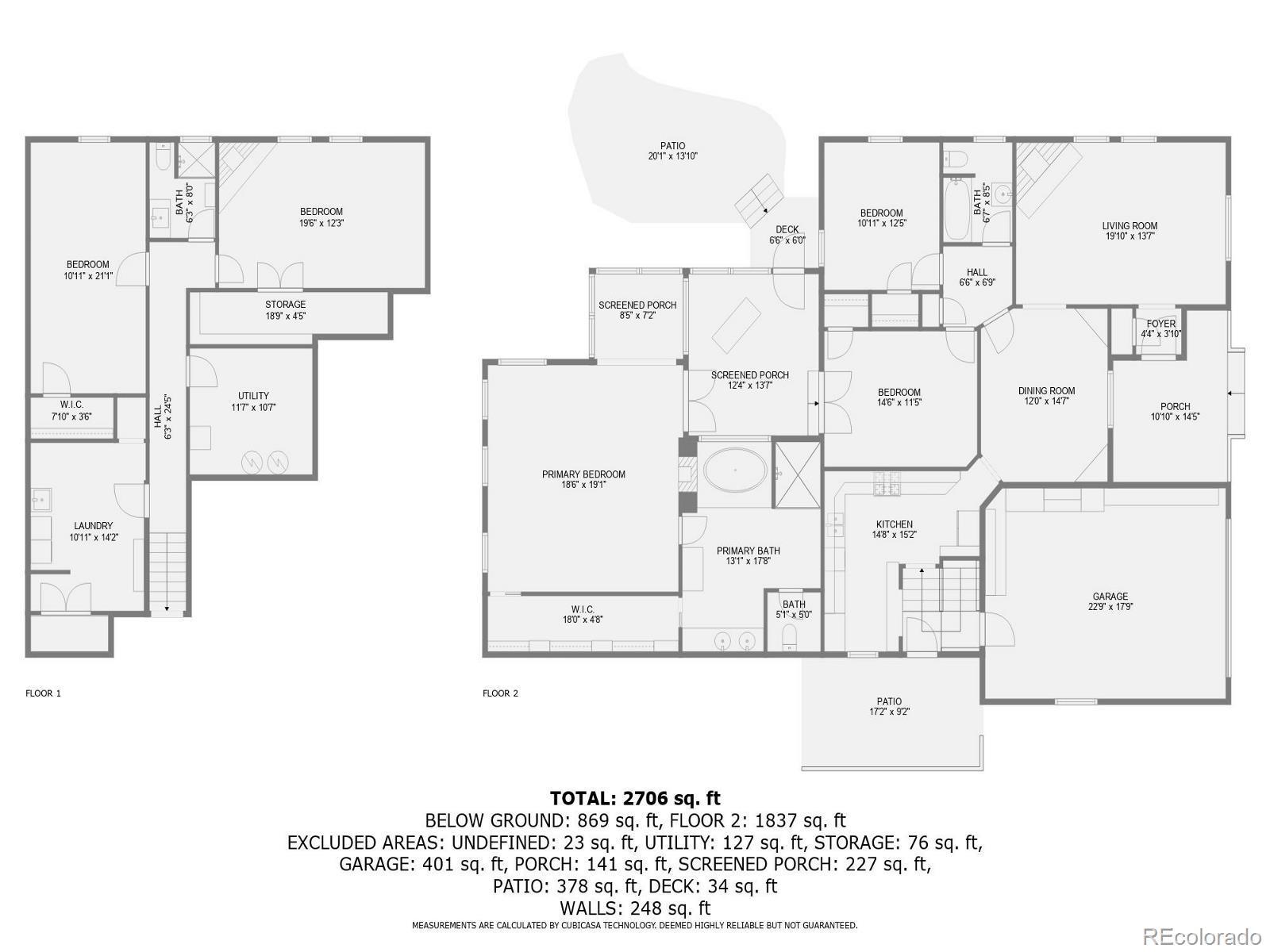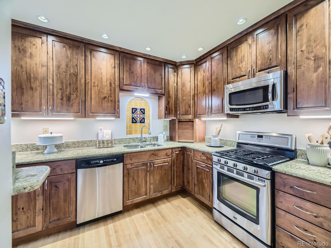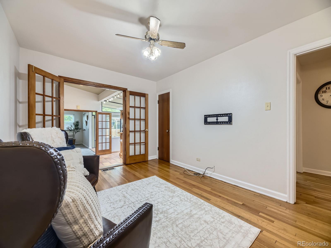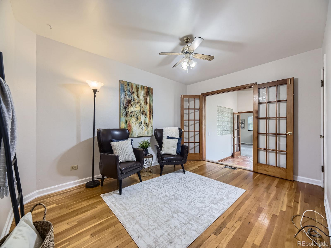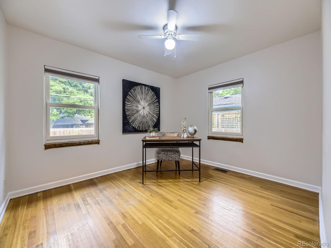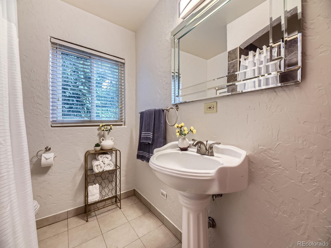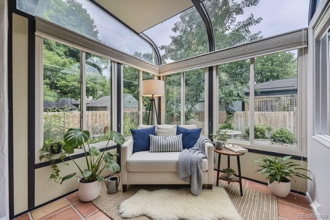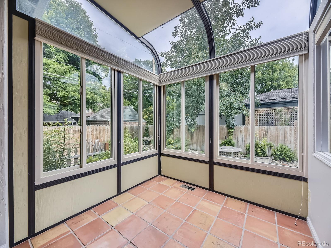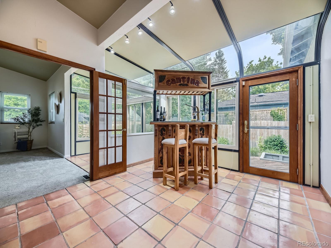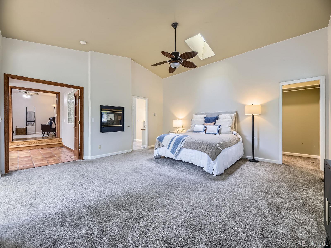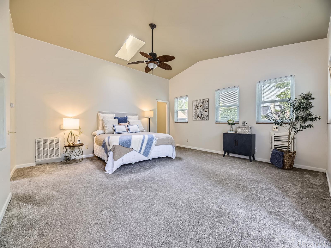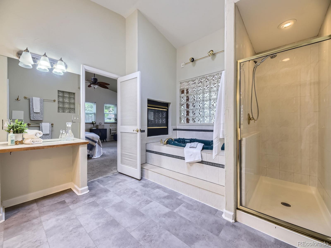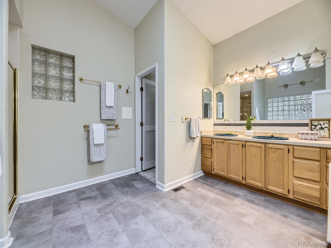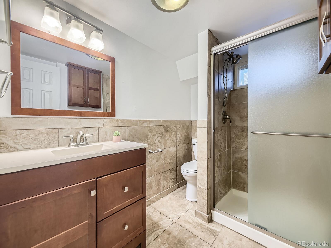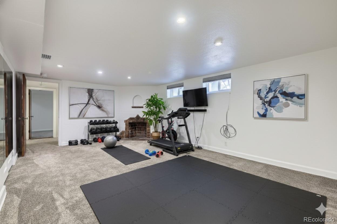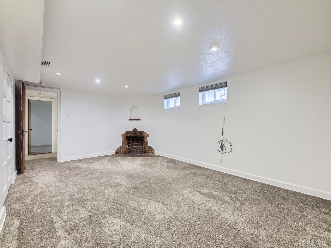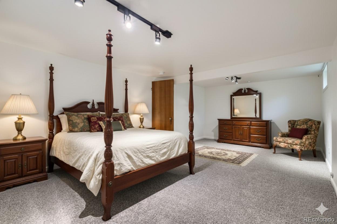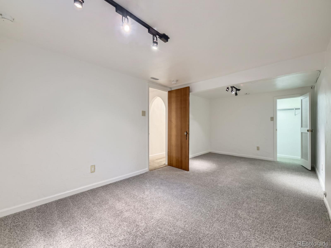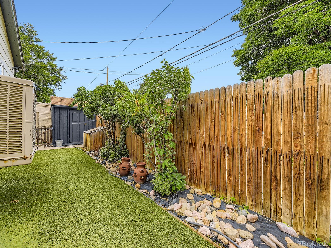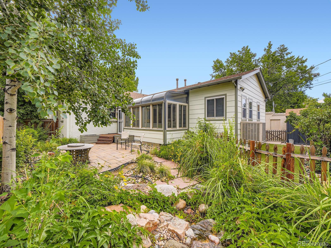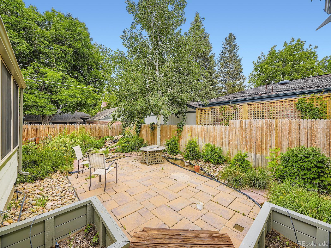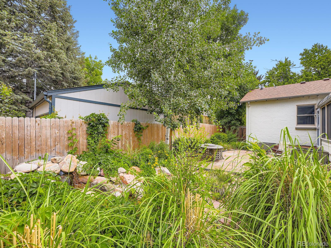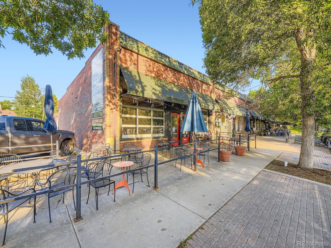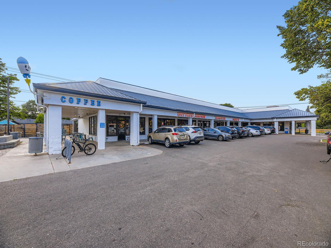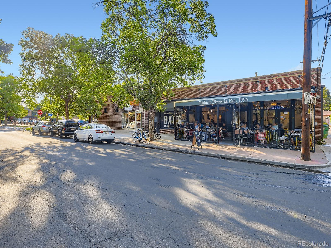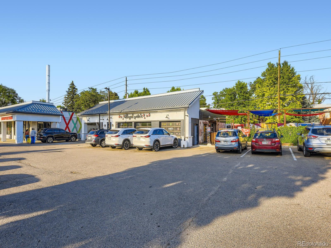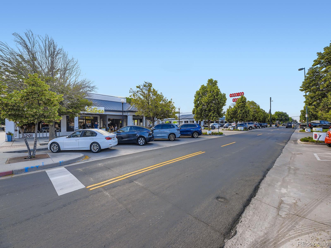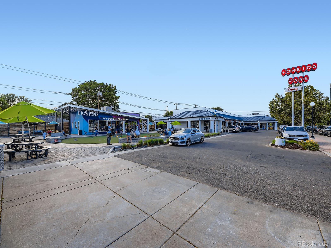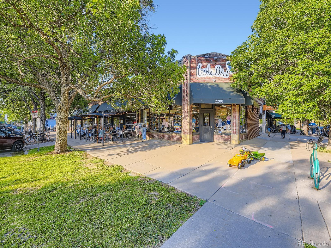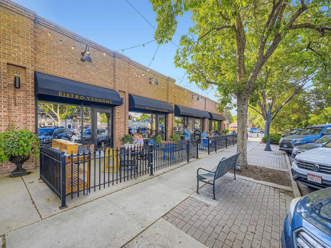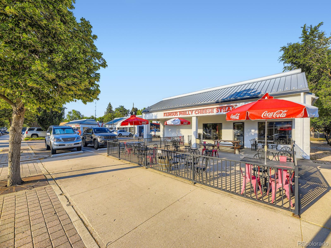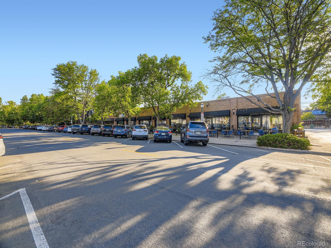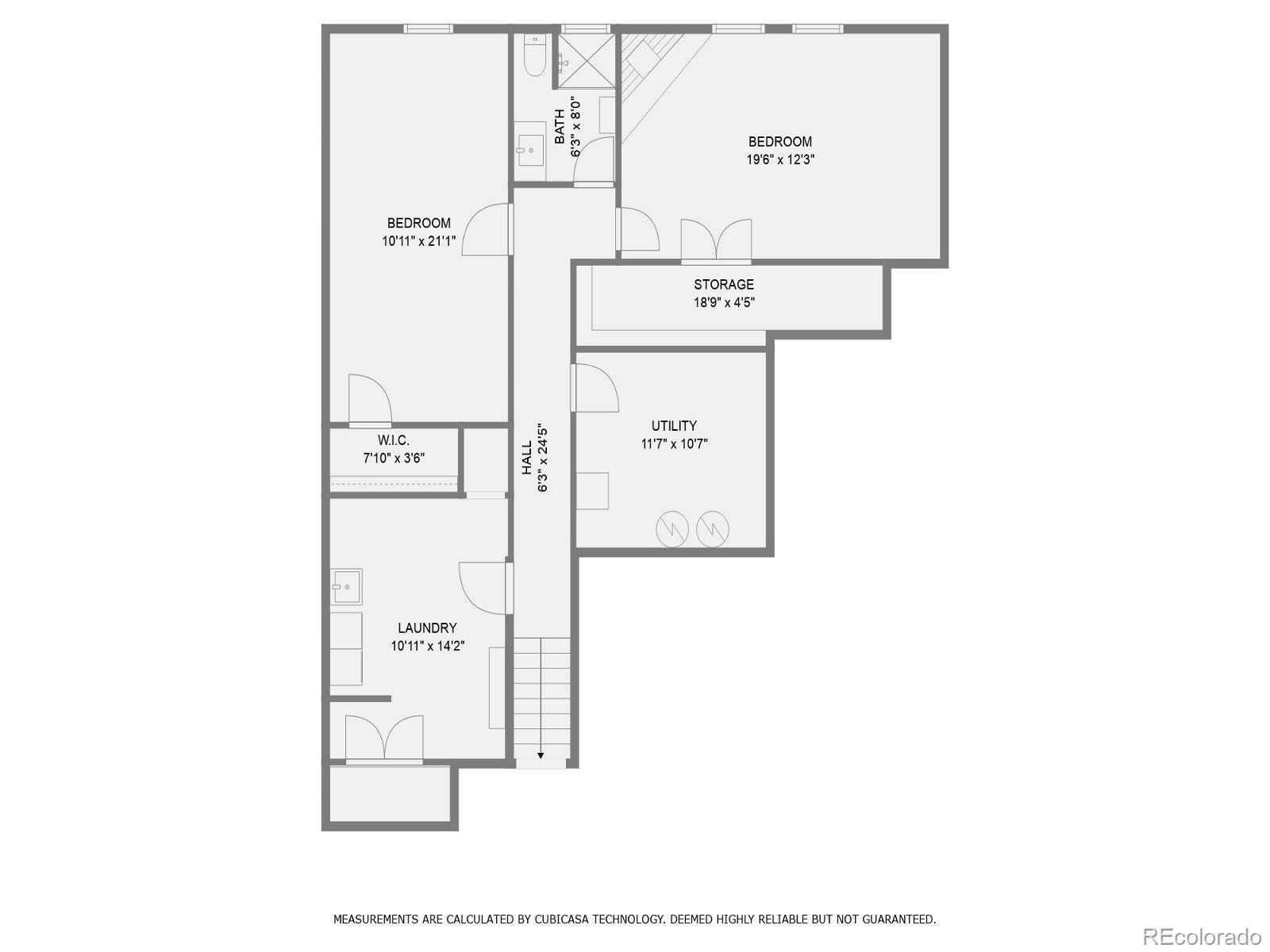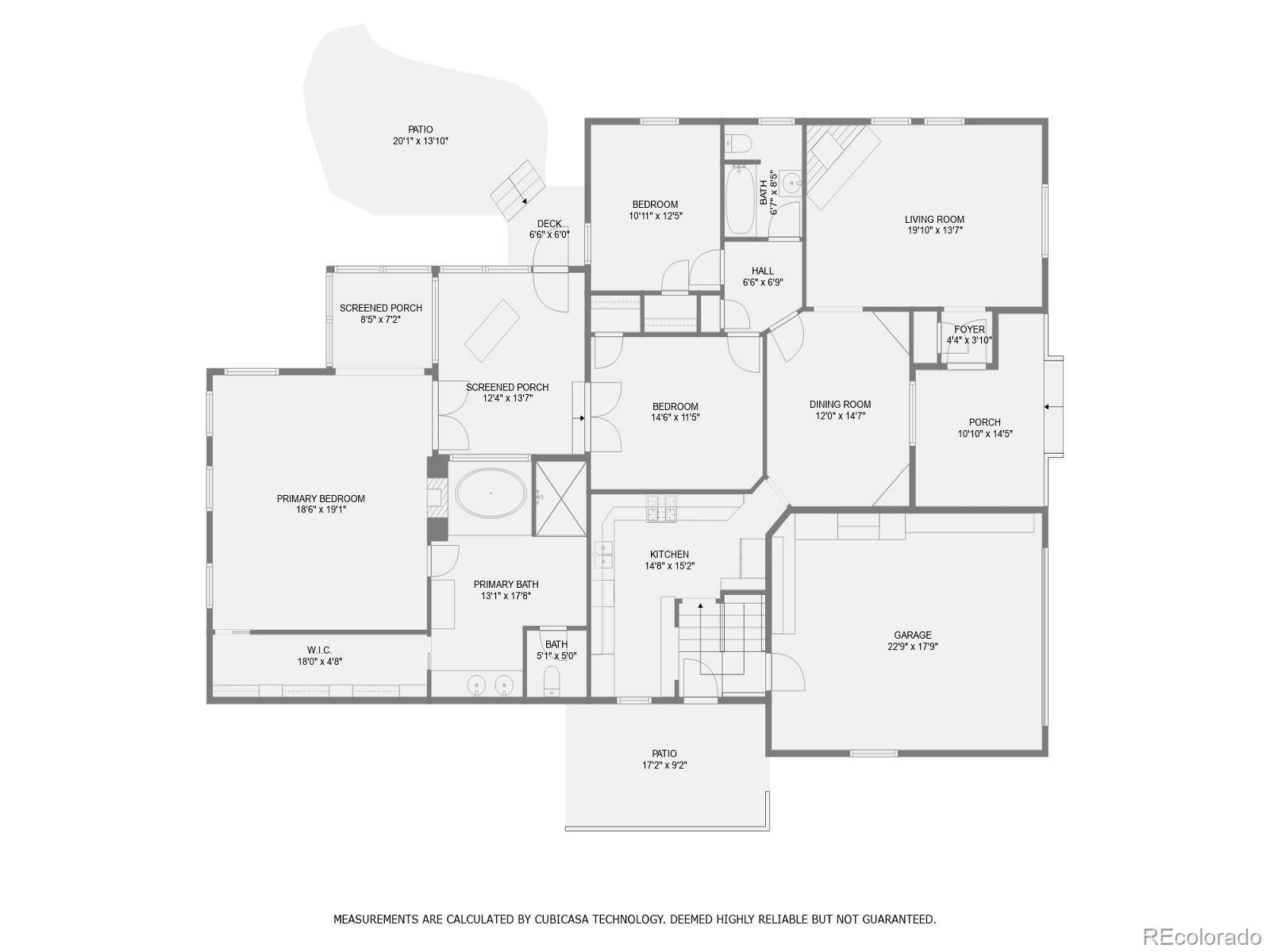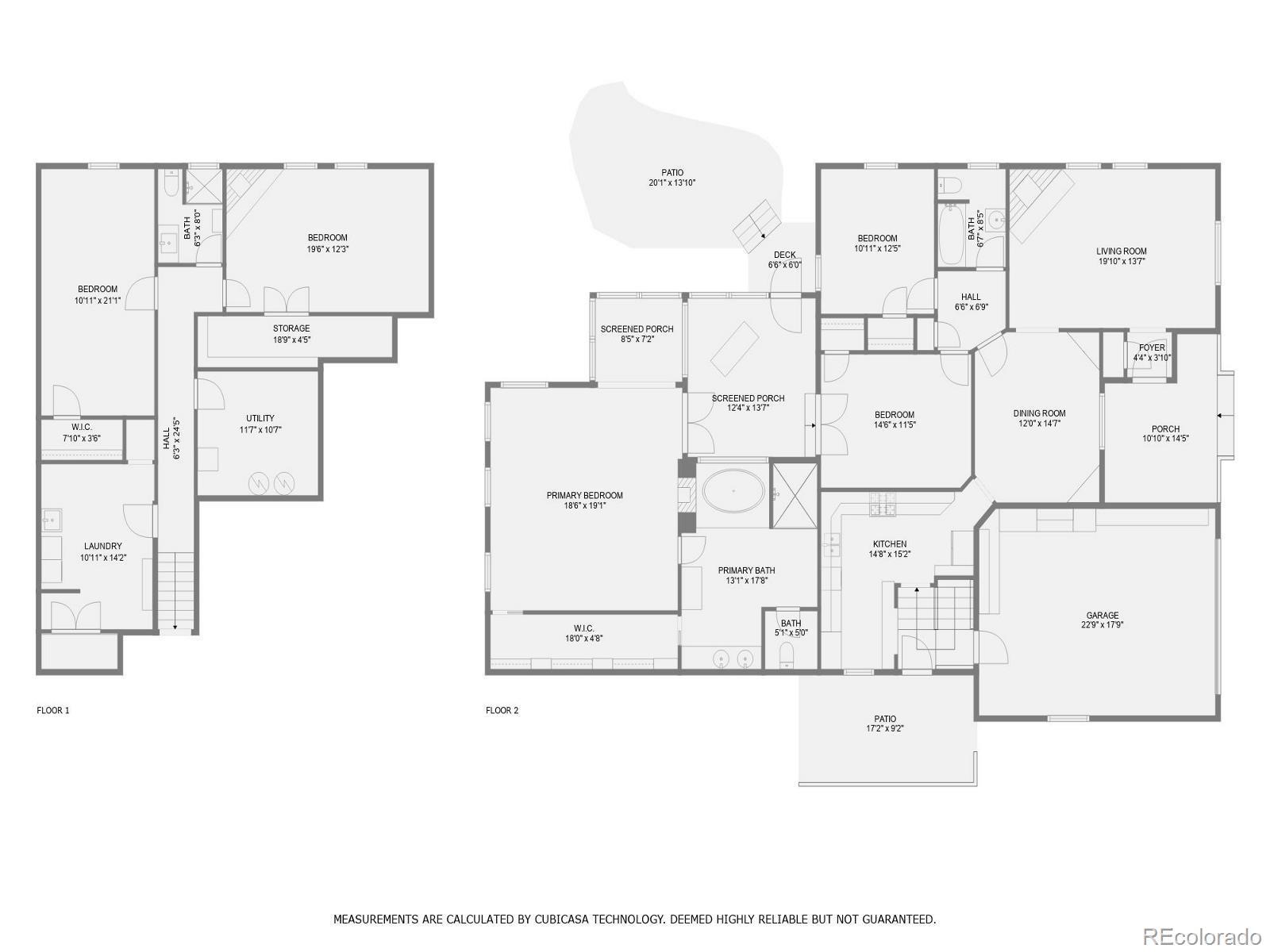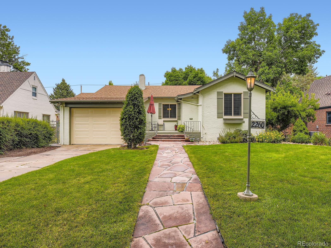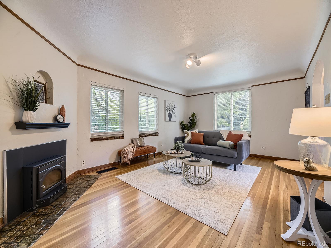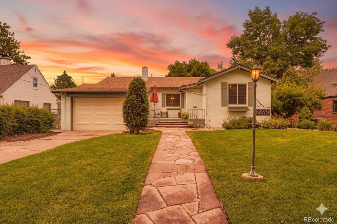Find us on...
Dashboard
- 4 Beds
- 3 Baths
- 3,580 Sqft
- .17 Acres
New Search X
2260 Leyden Street
??? Your Park Hill Dream Awaits: Timeless Charm Meets Modern Luxury ?Step into a story of timeless elegance at 2260 Leyden Street, an exquisite brick residence nestled on a tranquil, tree-lined block in the heart of Denver's beloved Park Hill. This isn't just a house; it's a feeling—a harmonious blend of 1937 charm and the sophisticated, modern lifestyle you deserve. ?From the moment you walk through the door, you’ll be captivated by the incredible attention to detail and the inviting atmosphere. Experience the ease of desirable single-floor living featuring rich wood flooring, high ceilings, and an open layout that is perfect for both grand entertaining and intimate daily life. ?? The Heart of the Home & Culinary Sanctuary ?The spectacularly updated kitchen is a culinary sanctuary, custom alder wood cabinets, sleek granite counters, and top-tier stainless steel appliances. Picture your mornings gathered at the breakfast bar, bathed in natural light, making memories that last a lifetime. A convenient side yard off the kitchen acts as dog run with artificial turf. This space flows seamlessly into the main living areas, making hosting effortless. ??? Your Private Retreat ?Escape to your enormous primary suite, a true personal retreat complete with a cozy sitting room, a fireplace for those chilly Denver evenings, and a custom five-piece bathroom. The colossal walk-in closet is more like a dressing room, offering the perfect space for your entire collection and a sense of luxury every day. ??? The Oasis Awaits ?The magic continues outside, where your private backyard is transformed into a serene escape. Imagine unwinding on the custom-designed patio with the soothing sound of a waterfall feature trickling in the background, or gathering friends around the fire pit under the stars. The lush, private yard and covered front porch offer perfect spaces to sip coffee or watch the sunset. ?
Listing Office: Orchard Brokerage LLC 
Essential Information
- MLS® #3503942
- Price$975,000
- Bedrooms4
- Bathrooms3.00
- Full Baths2
- Square Footage3,580
- Acres0.17
- Year Built1937
- TypeResidential
- Sub-TypeSingle Family Residence
- StyleTraditional
- StatusActive
Community Information
- Address2260 Leyden Street
- SubdivisionSouth Park Hill
- CityDenver
- CountyDenver
- StateCO
- Zip Code80207
Amenities
- Parking Spaces2
- ParkingConcrete
- # of Garages2
Utilities
Cable Available, Electricity Available, Electricity Connected, Natural Gas Available, Natural Gas Connected, Phone Available
Interior
- HeatingForced Air, Natural Gas
- CoolingEvaporative Cooling
- FireplaceYes
- # of Fireplaces3
- FireplacesLiving Room, Primary Bedroom
- StoriesOne
Interior Features
Breakfast Bar, Built-in Features, Ceiling Fan(s), Eat-in Kitchen, Five Piece Bath, Granite Counters, High Ceilings, High Speed Internet, Primary Suite, Smoke Free, Vaulted Ceiling(s), Walk-In Closet(s)
Appliances
Dishwasher, Disposal, Dryer, Gas Water Heater, Microwave, Oven, Refrigerator, Washer
Exterior
- RoofComposition
- FoundationConcrete Perimeter
Exterior Features
Dog Run, Fire Pit, Garden, Lighting, Private Yard, Rain Gutters, Smart Irrigation, Water Feature
Lot Description
Landscaped, Level, Sprinklers In Front, Sprinklers In Rear
Windows
Double Pane Windows, Skylight(s), Window Coverings
School Information
- DistrictDenver 1
- ElementaryPark Hill
- MiddleDSST: Montview
- HighEast
Additional Information
- Date ListedJune 27th, 2025
- ZoningU-SU-C
Listing Details
 Orchard Brokerage LLC
Orchard Brokerage LLC
 Terms and Conditions: The content relating to real estate for sale in this Web site comes in part from the Internet Data eXchange ("IDX") program of METROLIST, INC., DBA RECOLORADO® Real estate listings held by brokers other than RE/MAX Professionals are marked with the IDX Logo. This information is being provided for the consumers personal, non-commercial use and may not be used for any other purpose. All information subject to change and should be independently verified.
Terms and Conditions: The content relating to real estate for sale in this Web site comes in part from the Internet Data eXchange ("IDX") program of METROLIST, INC., DBA RECOLORADO® Real estate listings held by brokers other than RE/MAX Professionals are marked with the IDX Logo. This information is being provided for the consumers personal, non-commercial use and may not be used for any other purpose. All information subject to change and should be independently verified.
Copyright 2025 METROLIST, INC., DBA RECOLORADO® -- All Rights Reserved 6455 S. Yosemite St., Suite 500 Greenwood Village, CO 80111 USA
Listing information last updated on December 1st, 2025 at 12:03pm MST.

