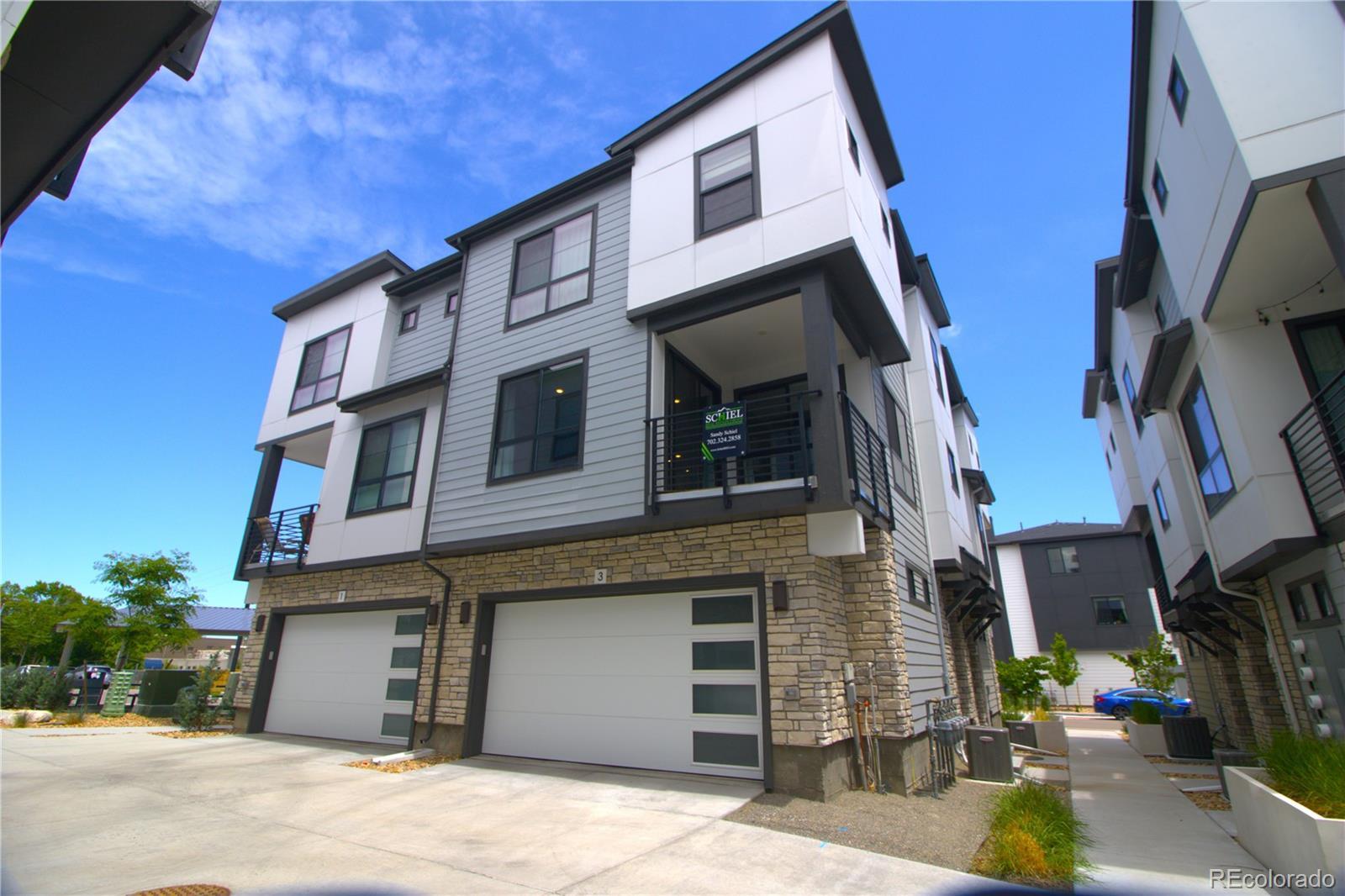Find us on...
Dashboard
- 3 Beds
- 3 Baths
- 1,315 Sqft
- .02 Acres
New Search X
2010 S Holly Street 3
Welcome home to this ideally located 3 bedroom, 3 bath townhome in Denver, built in 2023. Skip the new-build hassles with this townhome, already furnished with window coverings and in an established area in this booming Virginia Village new development. This thoughtfully designed home beckons you with an attached finished 2-car garage, an open great room flowing to a covered patio, and a warm kitchen with a spacious quartz countertop island and dining nook. Upstairs, two roomy bedrooms share a full bath and linen closet, while a convenient laundry area simplifies chores. The primary suite, with its generous closet, feels like a peaceful escape, and the ensuite bath is a perfect retreat. The community BBQ area and bocce ball court make it easy to connect with neighbors in a laid-back, homey setting. Nestled near I-25 and Evans Ave., you're just moments from the light rail, the University of Denver, Downtown Denver, the Denver Tech Center, and the upscale Cherry Creek Shopping Center. Set a showing soon!
Listing Office: Schiel Real Estate Group 
Essential Information
- MLS® #3506981
- Price$555,000
- Bedrooms3
- Bathrooms3.00
- Full Baths1
- Half Baths1
- Square Footage1,315
- Acres0.02
- Year Built2023
- TypeResidential
- Sub-TypeTownhouse
- StyleUrban Contemporary
- StatusActive
Community Information
- Address2010 S Holly Street 3
- SubdivisionThe Hub at Virginia Village
- CityDenver
- CountyDenver
- StateCO
- Zip Code80222
Amenities
- AmenitiesPark, Parking
- Parking Spaces2
- # of Garages2
Utilities
Cable Available, Electricity Connected
Parking
Concrete, Dry Walled, Lighted, Storage
Interior
- HeatingForced Air
- CoolingCentral Air
- StoriesTwo
Interior Features
Ceiling Fan(s), Eat-in Kitchen, High Ceilings, High Speed Internet, Kitchen Island, Open Floorplan, Pantry, Primary Suite, Quartz Counters, Radon Mitigation System, Smart Thermostat, Walk-In Closet(s), Wired for Data
Appliances
Cooktop, Dishwasher, Disposal, Dryer, Gas Water Heater, Microwave, Oven, Refrigerator, Washer
Exterior
- Exterior FeaturesBalcony
- Lot DescriptionNear Public Transit
- WindowsDouble Pane Windows
- RoofComposition
School Information
- DistrictDenver 1
- ElementaryMcMeen
- MiddleHill
- HighThomas Jefferson
Additional Information
- Date ListedJune 12th, 2025
Listing Details
 Schiel Real Estate Group
Schiel Real Estate Group
 Terms and Conditions: The content relating to real estate for sale in this Web site comes in part from the Internet Data eXchange ("IDX") program of METROLIST, INC., DBA RECOLORADO® Real estate listings held by brokers other than RE/MAX Professionals are marked with the IDX Logo. This information is being provided for the consumers personal, non-commercial use and may not be used for any other purpose. All information subject to change and should be independently verified.
Terms and Conditions: The content relating to real estate for sale in this Web site comes in part from the Internet Data eXchange ("IDX") program of METROLIST, INC., DBA RECOLORADO® Real estate listings held by brokers other than RE/MAX Professionals are marked with the IDX Logo. This information is being provided for the consumers personal, non-commercial use and may not be used for any other purpose. All information subject to change and should be independently verified.
Copyright 2025 METROLIST, INC., DBA RECOLORADO® -- All Rights Reserved 6455 S. Yosemite St., Suite 500 Greenwood Village, CO 80111 USA
Listing information last updated on June 28th, 2025 at 3:03am MDT.

























