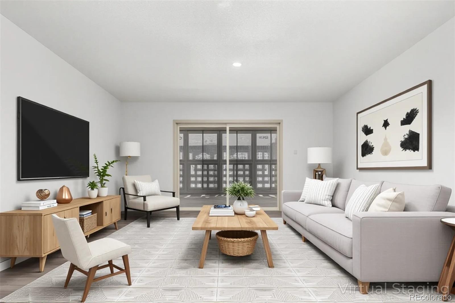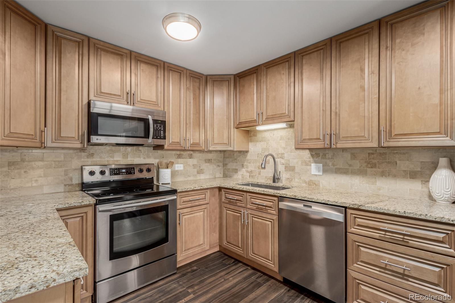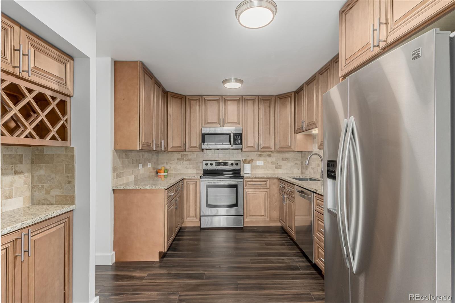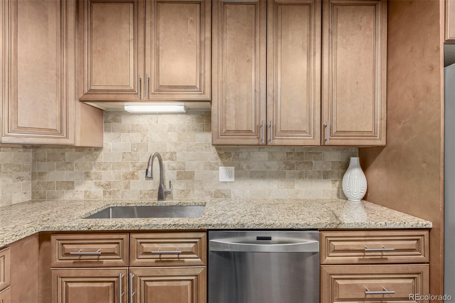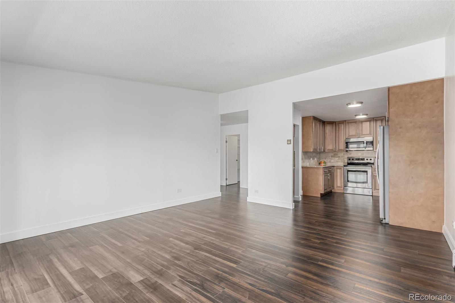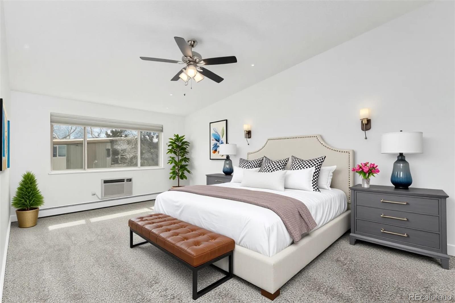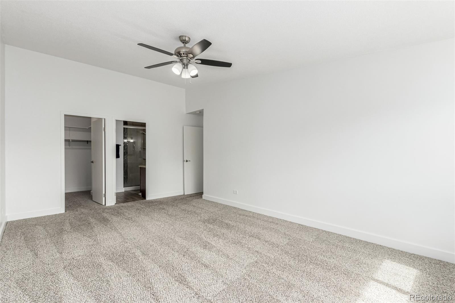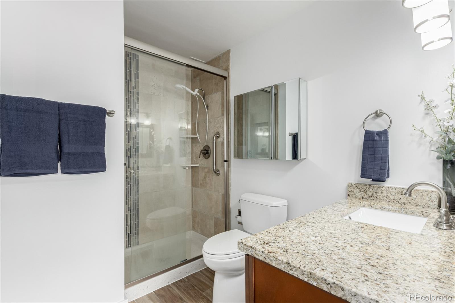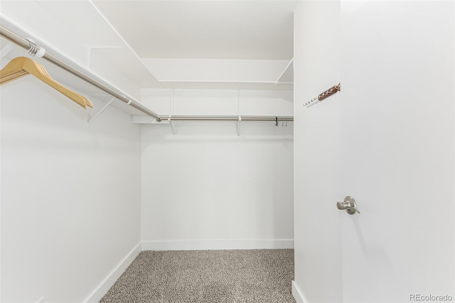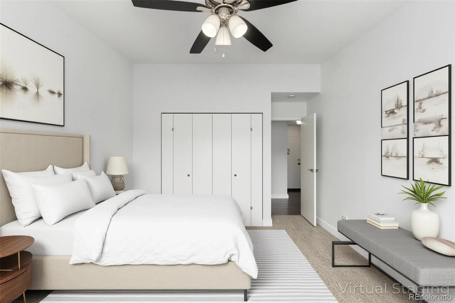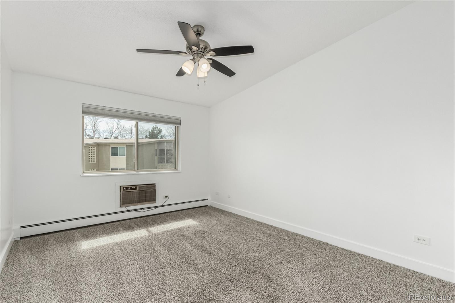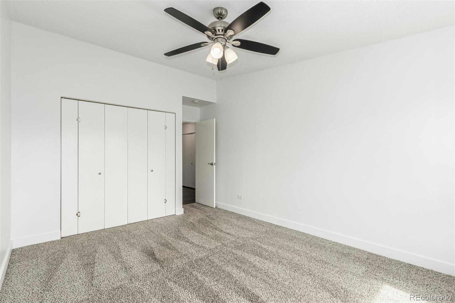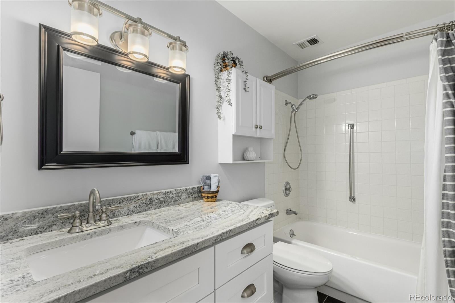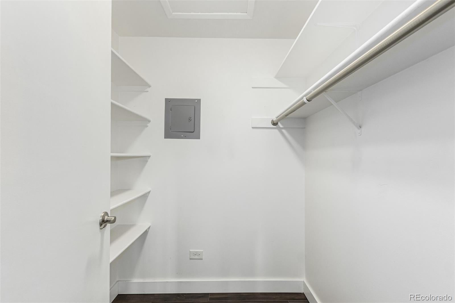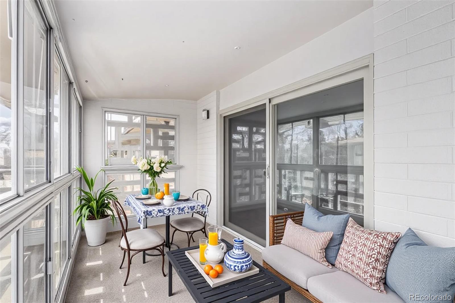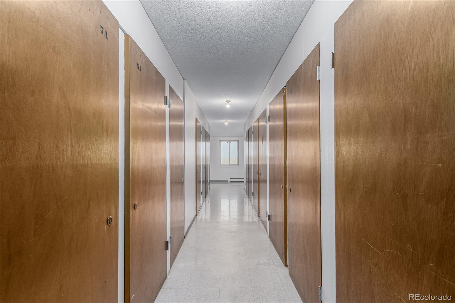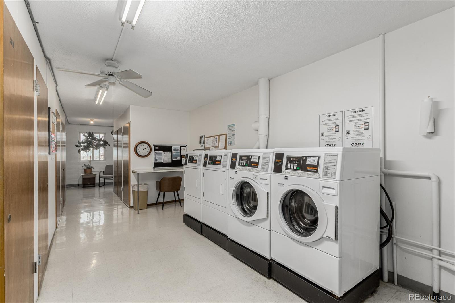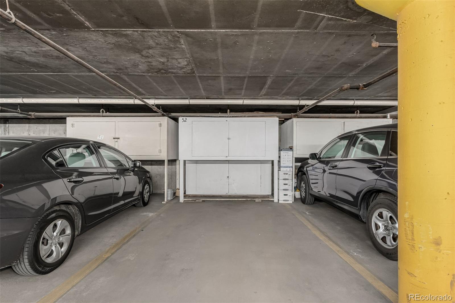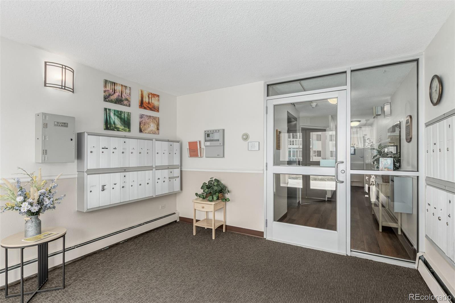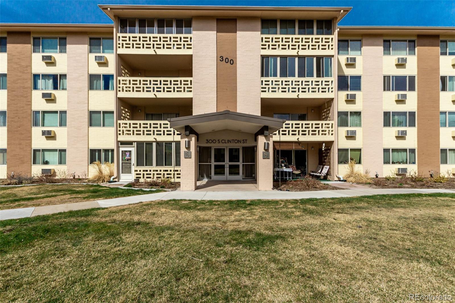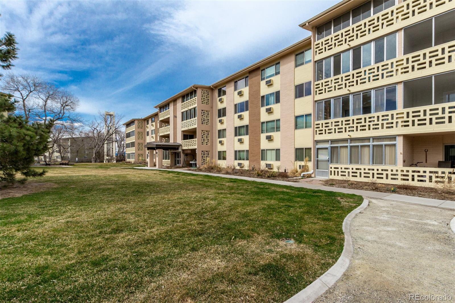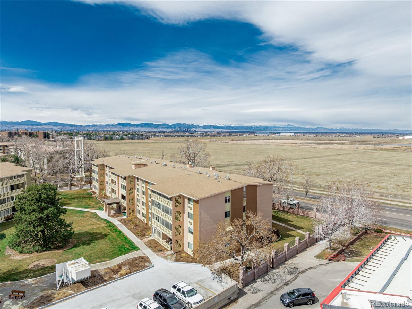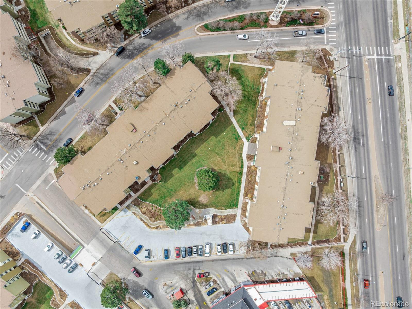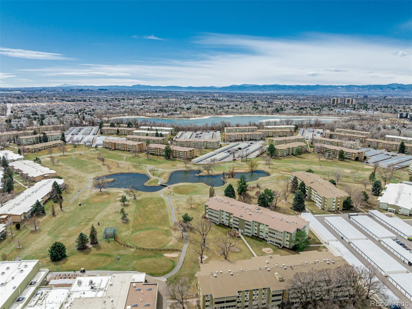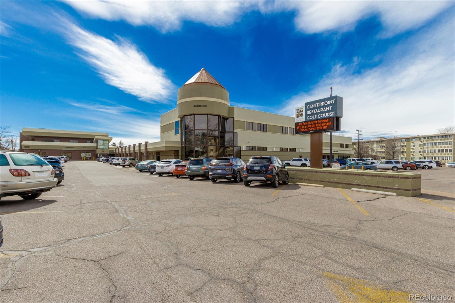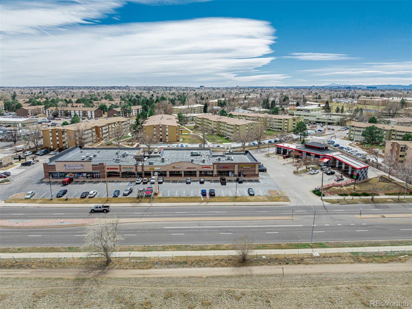Find us on...
Dashboard
- $220k Price
- 2 Beds
- 2 Baths
- 1,200 Sqft
New Search X
300 S Clinton Street 7d
**Motivated seller and all reasonable offers will be considered! Fantastic opportunity to own a top floor condo in Windsor Gardens with an open floor plan, vaulted ceilings, and a view of the courtyard. This beauty offers multiple updates that include fresh paint throughout, updated cabinets in the kitchen & the bathroom, granite countertops, stainless steel appliances, and easy maintenance wood-look flooring. The primary bedroom hosts a private ensuite for added comfort and a large walk-in closet. Enjoy your morning coffee or relax with your favorite beverage on the cozy, enclosed balcony. This unit includes an assigned parking space on the underground common parking with a designated storage room. Conveniently located near golf courses, Windsor Lake, and other local amenities! You don't want to miss a deal like this!
Listing Office: USAJ REALTY 
Essential Information
- MLS® #3509847
- Price$220,000
- Bedrooms2
- Bathrooms2.00
- Full Baths1
- Square Footage1,200
- Acres0.00
- Year Built1971
- TypeResidential
- Sub-TypeCondominium
- StyleContemporary
- StatusActive
Community Information
- Address300 S Clinton Street 7d
- SubdivisionWindsor Gardens
- CityDenver
- CountyDenver
- StateCO
- Zip Code80247
Amenities
- Parking Spaces1
- ParkingUnderground
- # of Garages1
- Has PoolYes
- PoolIndoor, Outdoor Pool, Private
Amenities
Clubhouse, Coin Laundry, Elevator(s), Fitness Center, Golf Course, On Site Management, Parking, Pool, Security, Spa/Hot Tub, Storage
Utilities
Cable Available, Electricity Connected, Natural Gas Available, Phone Available
Interior
- HeatingBaseboard
- CoolingAir Conditioning-Room
- StoriesOne
Interior Features
Built-in Features, Ceiling Fan(s), Granite Counters, High Ceilings, High Speed Internet, Open Floorplan, Primary Suite, Vaulted Ceiling(s), Walk-In Closet(s)
Appliances
Dishwasher, Disposal, Microwave, Range, Refrigerator
Exterior
- Exterior FeaturesBalcony
- RoofOther
Lot Description
Greenbelt, Landscaped, Master Planned, Near Public Transit
School Information
- DistrictDenver 1
- ElementaryPlace Bridge Academy
- MiddlePlace Bridge Academy
- HighGeorge Washington
Additional Information
- Date ListedMarch 20th, 2025
- ZoningO-1
Listing Details
 USAJ REALTY
USAJ REALTY
 Terms and Conditions: The content relating to real estate for sale in this Web site comes in part from the Internet Data eXchange ("IDX") program of METROLIST, INC., DBA RECOLORADO® Real estate listings held by brokers other than RE/MAX Professionals are marked with the IDX Logo. This information is being provided for the consumers personal, non-commercial use and may not be used for any other purpose. All information subject to change and should be independently verified.
Terms and Conditions: The content relating to real estate for sale in this Web site comes in part from the Internet Data eXchange ("IDX") program of METROLIST, INC., DBA RECOLORADO® Real estate listings held by brokers other than RE/MAX Professionals are marked with the IDX Logo. This information is being provided for the consumers personal, non-commercial use and may not be used for any other purpose. All information subject to change and should be independently verified.
Copyright 2025 METROLIST, INC., DBA RECOLORADO® -- All Rights Reserved 6455 S. Yosemite St., Suite 500 Greenwood Village, CO 80111 USA
Listing information last updated on December 21st, 2025 at 10:48am MST.

