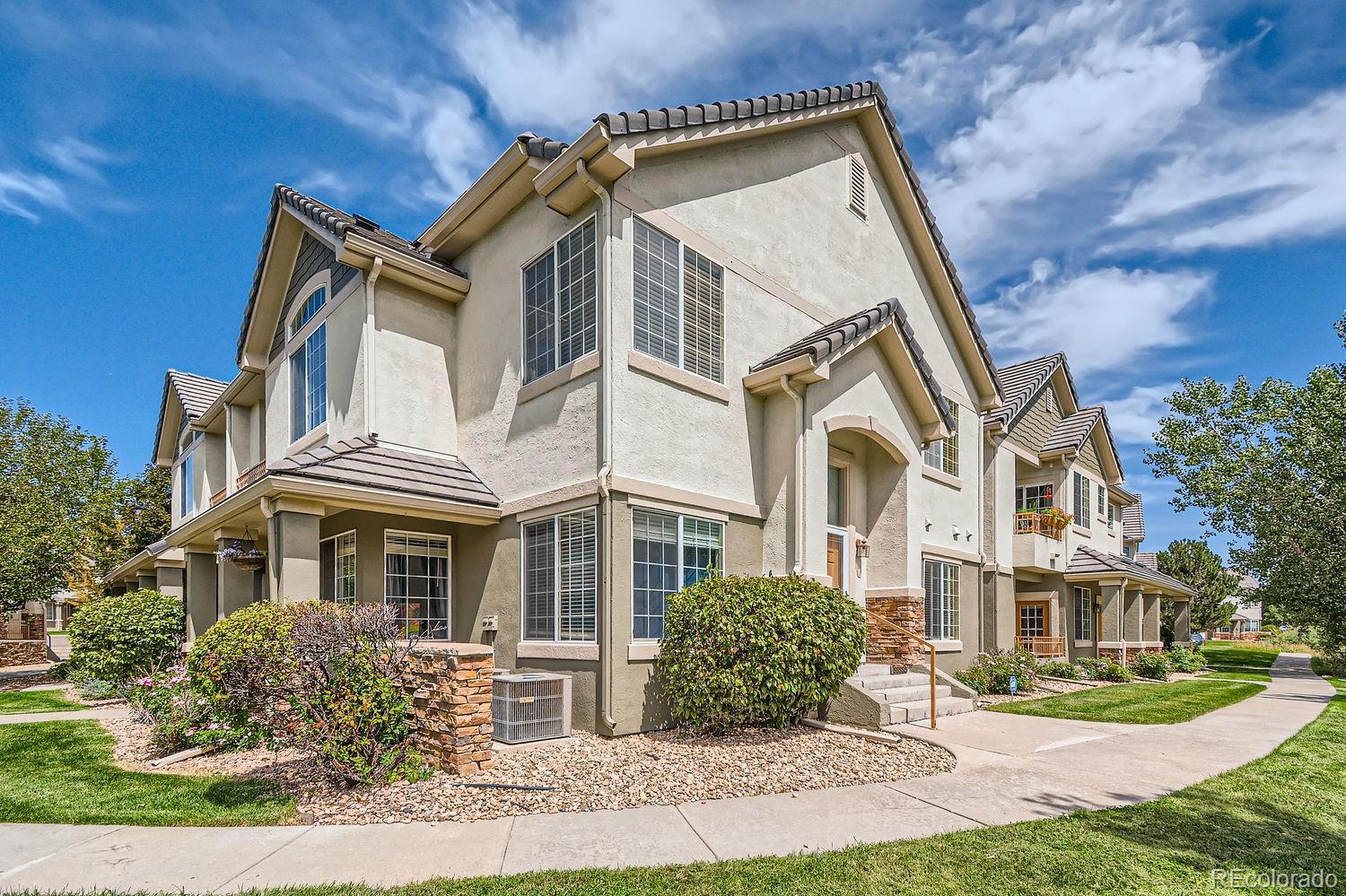Find us on...
Dashboard
- 3 Beds
- 2 Baths
- 1,388 Sqft
- .02 Acres
New Search X
22580 E Ontario Drive 202
ABSOLUTELY QUITE END UNIT COZY, BRIGHT, OPEN, WITH TONS OF NATURAL LIGHT, VAULTED CEILING, MOUNTAIN VIEW WITH OPEN SPACE, WALKING TRAILS. NEW LAMINATED WOOD FLOOR THROUGHOUT. NEW PAINT, NEW DISHWASHER, NEW HOT WATER HEATER, NEW ENTRANCE DOOR AND STORM DOOR. UPGRADED WITH APPROXIMATELY $28,000 INJECTION. 2 X REFRIGERATORS, WASHER, DRYER. CHERRY CREEK SCHOOL DISTRICT.
Listing Office: RE/MAX Leaders 
Essential Information
- MLS® #3510450
- Price$399,000
- Bedrooms3
- Bathrooms2.00
- Full Baths2
- Square Footage1,388
- Acres0.02
- Year Built2010
- TypeResidential
- Sub-TypeCondominium
- StyleContemporary
- StatusActive
Community Information
- Address22580 E Ontario Drive 202
- SubdivisionHomestaed at Saddlerock east
- CityAurora
- CountyArapahoe
- StateCO
- Zip Code80016
Amenities
- AmenitiesPool, Spa/Hot Tub
- Parking Spaces1
- ParkingConcrete
- # of Garages1
- ViewMeadow, Mountain(s)
- Has PoolYes
- PoolOutdoor Pool
Utilities
Cable Available, Electricity Connected, Internet Access (Wired), Natural Gas Connected
Interior
- HeatingForced Air
- CoolingCentral Air
- StoriesOne
Interior Features
Ceiling Fan(s), High Ceilings, Pantry, Smoke Free, Tile Counters, Walk-In Closet(s)
Appliances
Dishwasher, Disposal, Double Oven, Dryer, Microwave, Oven, Range, Refrigerator, Self Cleaning Oven, Washer
Exterior
- Exterior FeaturesDog Run
- Lot DescriptionGreenbelt, Open Space
- RoofConcrete
Windows
Double Pane Windows, Window Coverings
School Information
- DistrictCherry Creek 5
- ElementaryCreekside
- MiddleLiberty
- HighGrandview
Additional Information
- Date ListedAugust 30th, 2024
Listing Details
 RE/MAX Leaders
RE/MAX Leaders
 Terms and Conditions: The content relating to real estate for sale in this Web site comes in part from the Internet Data eXchange ("IDX") program of METROLIST, INC., DBA RECOLORADO® Real estate listings held by brokers other than RE/MAX Professionals are marked with the IDX Logo. This information is being provided for the consumers personal, non-commercial use and may not be used for any other purpose. All information subject to change and should be independently verified.
Terms and Conditions: The content relating to real estate for sale in this Web site comes in part from the Internet Data eXchange ("IDX") program of METROLIST, INC., DBA RECOLORADO® Real estate listings held by brokers other than RE/MAX Professionals are marked with the IDX Logo. This information is being provided for the consumers personal, non-commercial use and may not be used for any other purpose. All information subject to change and should be independently verified.
Copyright 2025 METROLIST, INC., DBA RECOLORADO® -- All Rights Reserved 6455 S. Yosemite St., Suite 500 Greenwood Village, CO 80111 USA
Listing information last updated on July 7th, 2025 at 7:03pm MDT.





























