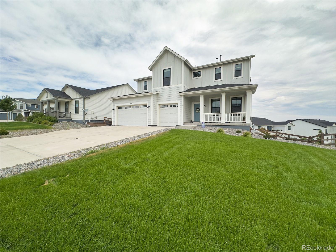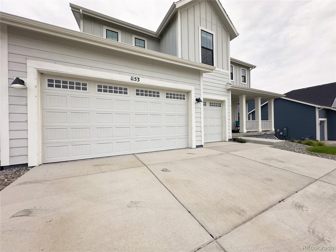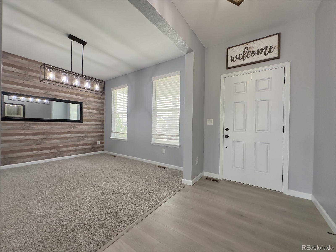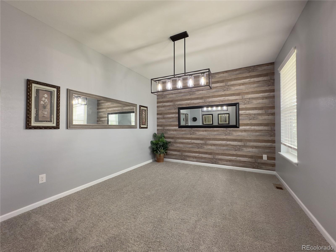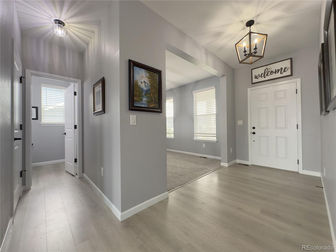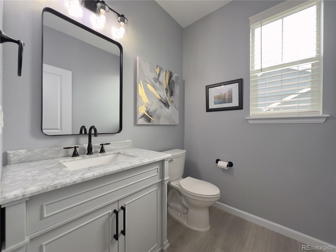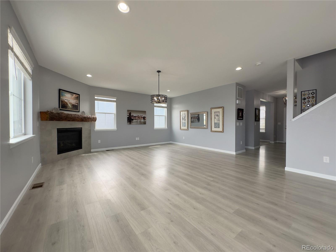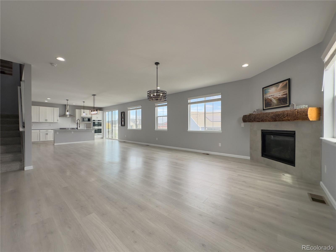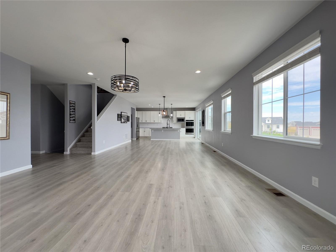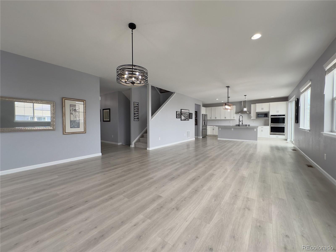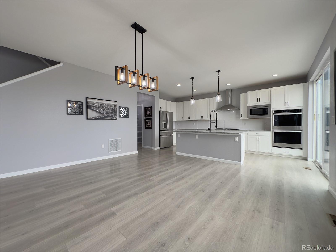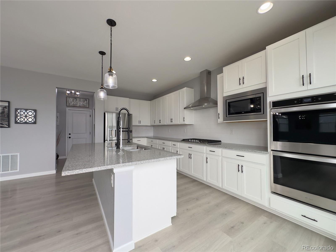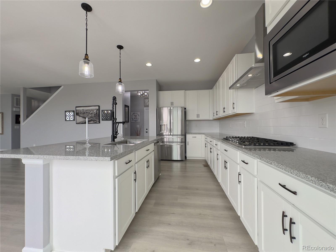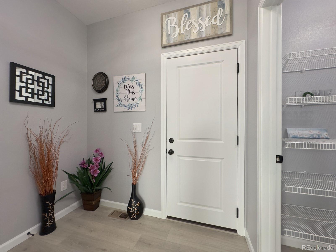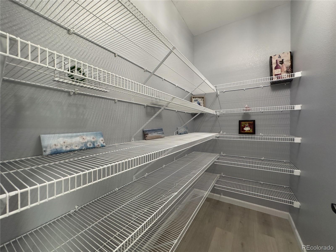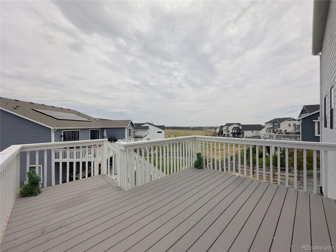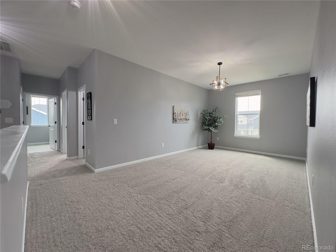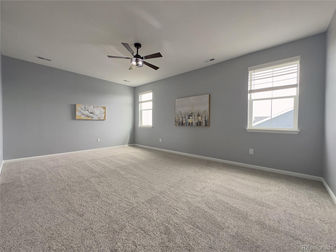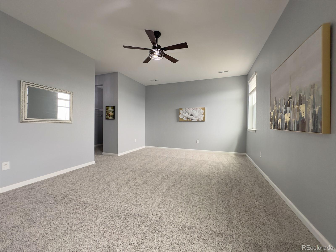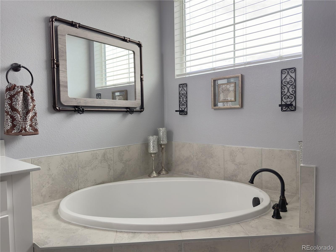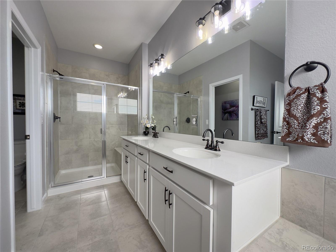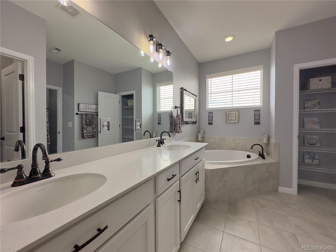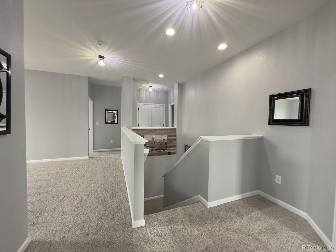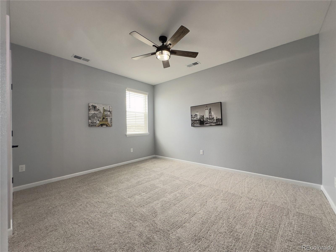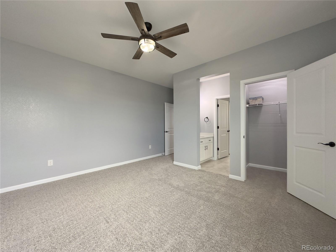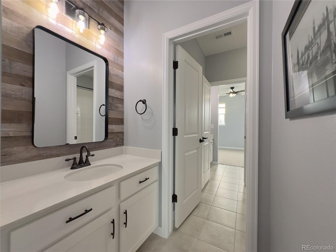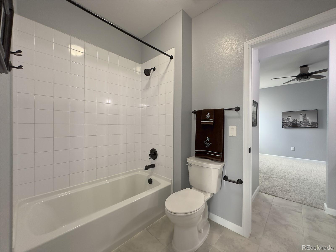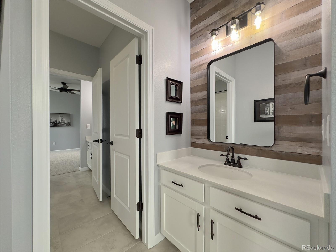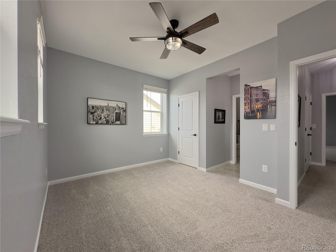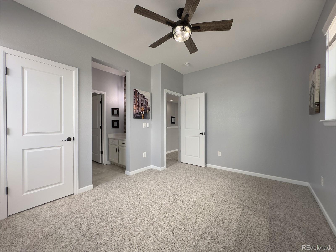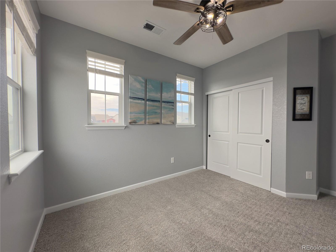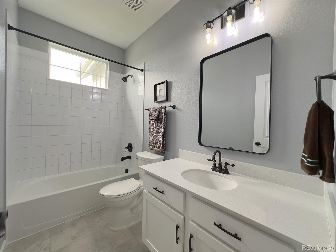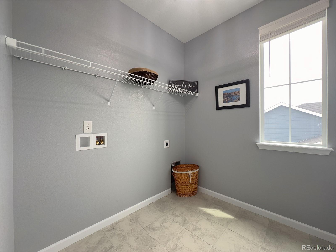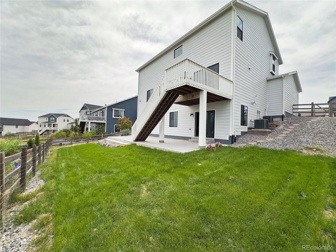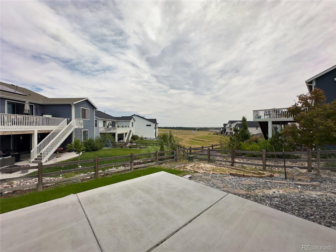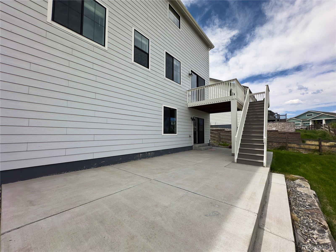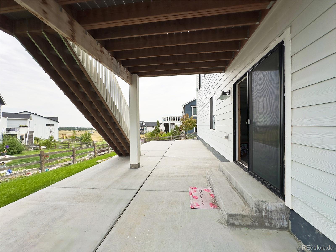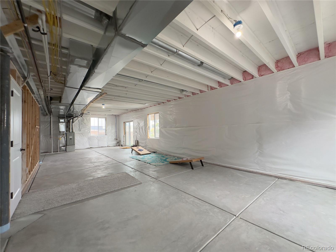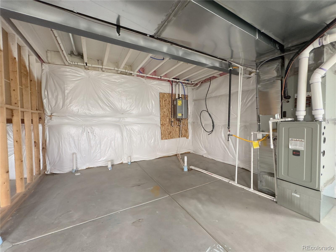Find us on...
Dashboard
- 4 Beds
- 4 Baths
- 3,121 Sqft
- .2 Acres
New Search X
1153 Elbridge Drive
This stunning 2021-built home in the desirable Independence neighborhood offers a bright, open floor plan designed for both everyday living and entertaining. The chef’s kitchen is a true centerpiece, featuring a large island, stainless steel appliances, and a combination of quartz and granite countertops throughout the home, complemented by a spacious pantry. The living room boasts a custom wood-mantle fireplace and expansive windows framing serene views of open space. Upstairs, you’ll find a luxurious primary suite with two walk-in closets and a spa-inspired five-piece bath, three additional bedrooms, a Jack-and-Jill bath, and a convenient laundry room. A versatile loft and dedicated study provide flexible living options, while the large dining area is perfect for gatherings. Outdoor living is equally impressive with a welcoming covered front porch, a generous deck, and a large concrete patio overlooking the landscaped backyard. The walkout basement with 9’ ceilings offers endless potential for future expansion. Additional highlights include a three-car garage with epoxy flooring, central air, and beautiful finishes throughout. Residents enjoy exceptional neighborhood amenities, including trails, a community pool, fitness center, dog park, stargazing lounge, playgrounds, parks, 50% open space, picnic areas, BBQ pits, and community gardens. This is a rare opportunity to own a move-in ready home in a vibrant, amenity-rich community.
Listing Office: Home Savings Realty 
Essential Information
- MLS® #3515174
- Price$635,000
- Bedrooms4
- Bathrooms4.00
- Full Baths3
- Half Baths1
- Square Footage3,121
- Acres0.20
- Year Built2021
- TypeResidential
- Sub-TypeSingle Family Residence
- StatusPending
Community Information
- Address1153 Elbridge Drive
- SubdivisionIndependence
- CityElizabeth
- CountyElbert
- StateCO
- Zip Code80107
Amenities
- Parking Spaces3
- # of Garages3
Amenities
Clubhouse, Garden Area, Park, Pool
Utilities
Cable Available, Electricity Connected, Natural Gas Connected
Parking
Floor Coating, Insulated Garage
Interior
- HeatingForced Air
- CoolingCentral Air
- FireplaceYes
- # of Fireplaces1
- FireplacesFamily Room, Gas
- StoriesTwo
Interior Features
Ceiling Fan(s), Five Piece Bath, Granite Counters, Jack & Jill Bathroom, Kitchen Island, Open Floorplan, Pantry, Primary Suite, Walk-In Closet(s)
Appliances
Cooktop, Dishwasher, Disposal, Double Oven, Microwave, Range Hood, Refrigerator
Exterior
- Exterior FeaturesPrivate Yard, Rain Gutters
- WindowsDouble Pane Windows
- RoofComposition
Lot Description
Landscaped, Rolling Slope, Sprinklers In Front, Sprinklers In Rear
School Information
- DistrictElizabeth C-1
- ElementarySinging Hills
- MiddleElizabeth
- HighElizabeth
Additional Information
- Date ListedAugust 9th, 2025
Listing Details
 Home Savings Realty
Home Savings Realty
 Terms and Conditions: The content relating to real estate for sale in this Web site comes in part from the Internet Data eXchange ("IDX") program of METROLIST, INC., DBA RECOLORADO® Real estate listings held by brokers other than RE/MAX Professionals are marked with the IDX Logo. This information is being provided for the consumers personal, non-commercial use and may not be used for any other purpose. All information subject to change and should be independently verified.
Terms and Conditions: The content relating to real estate for sale in this Web site comes in part from the Internet Data eXchange ("IDX") program of METROLIST, INC., DBA RECOLORADO® Real estate listings held by brokers other than RE/MAX Professionals are marked with the IDX Logo. This information is being provided for the consumers personal, non-commercial use and may not be used for any other purpose. All information subject to change and should be independently verified.
Copyright 2025 METROLIST, INC., DBA RECOLORADO® -- All Rights Reserved 6455 S. Yosemite St., Suite 500 Greenwood Village, CO 80111 USA
Listing information last updated on October 25th, 2025 at 2:33am MDT.

