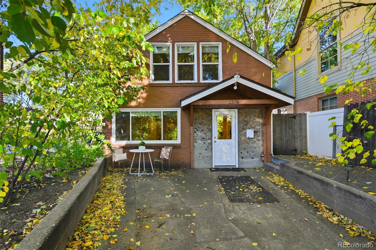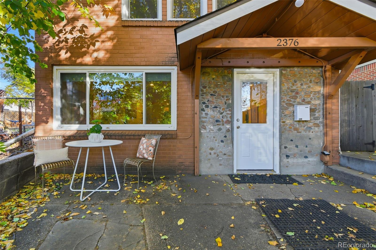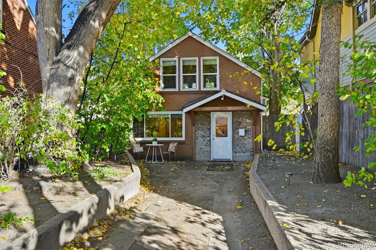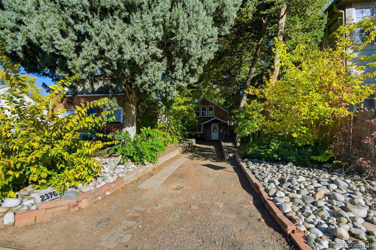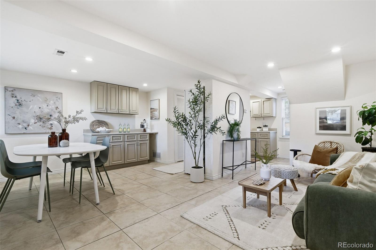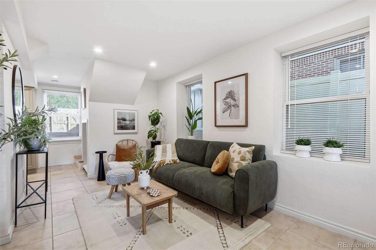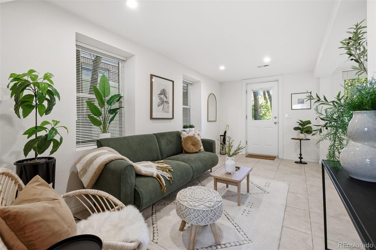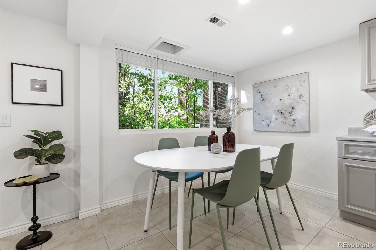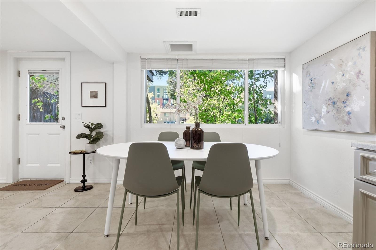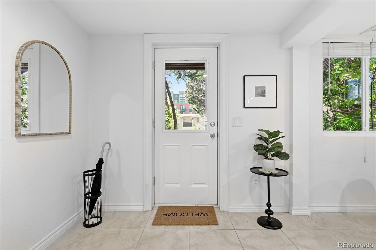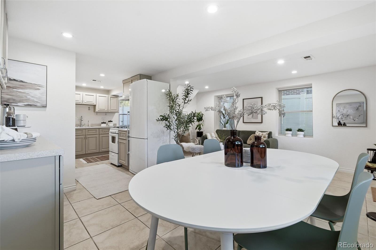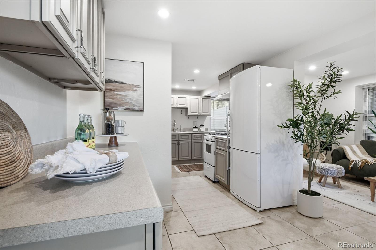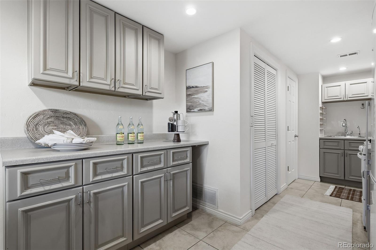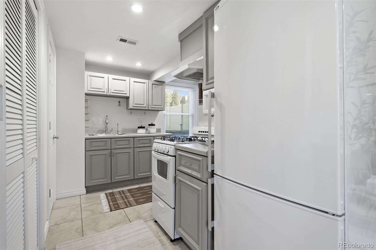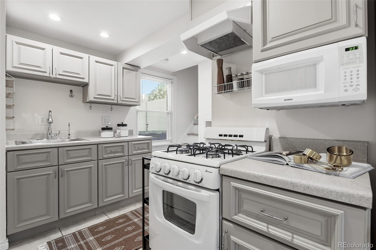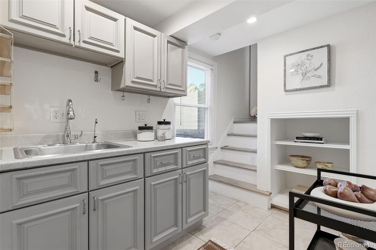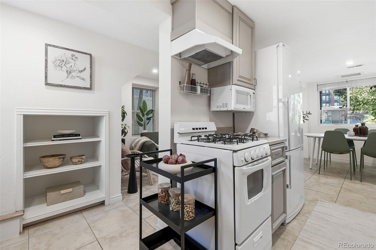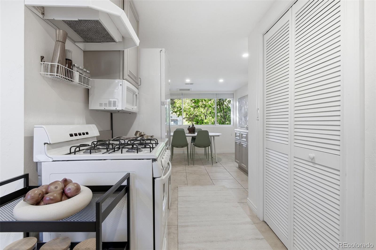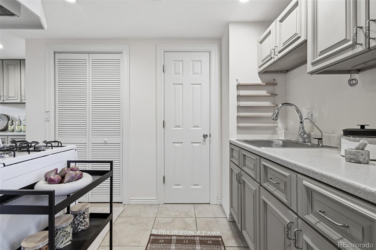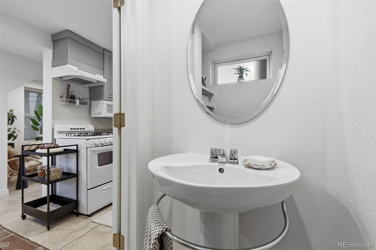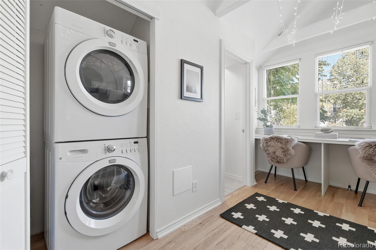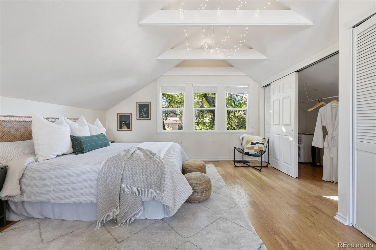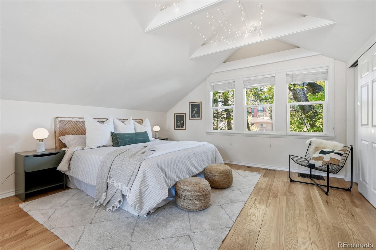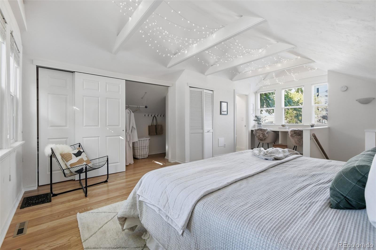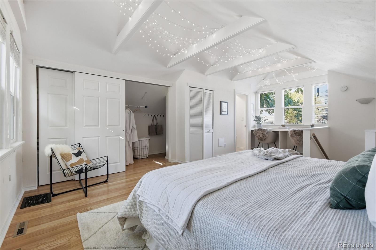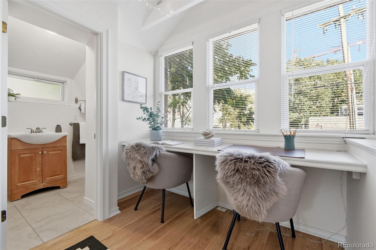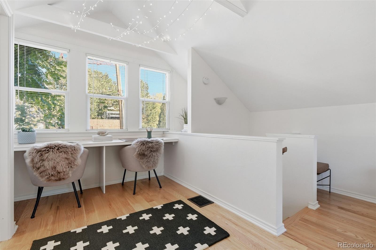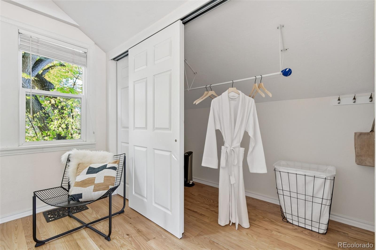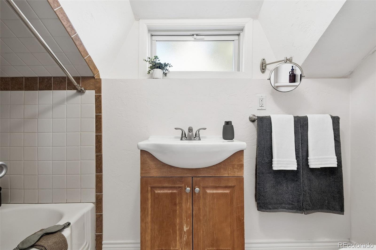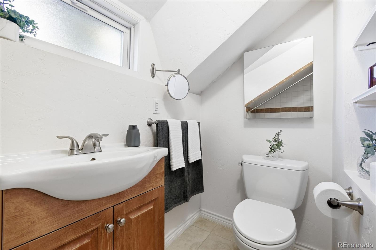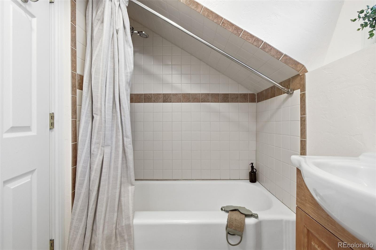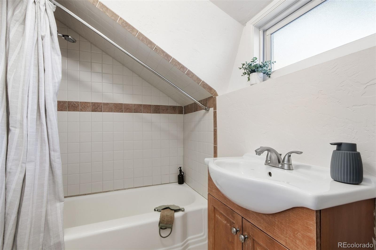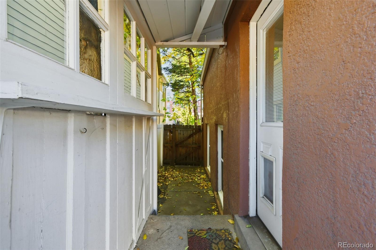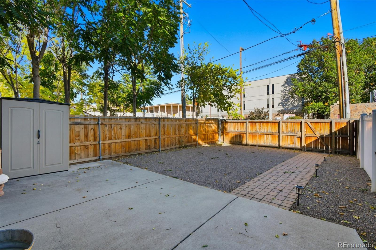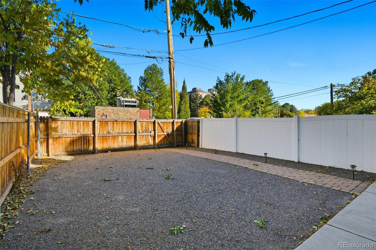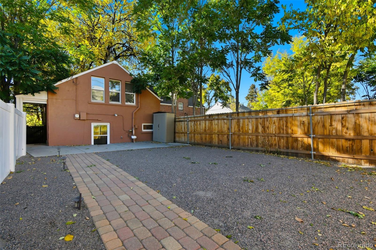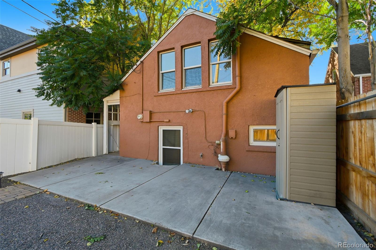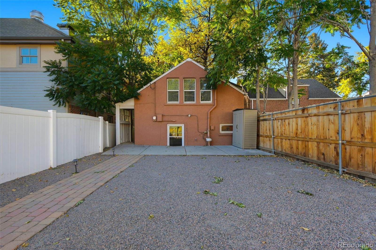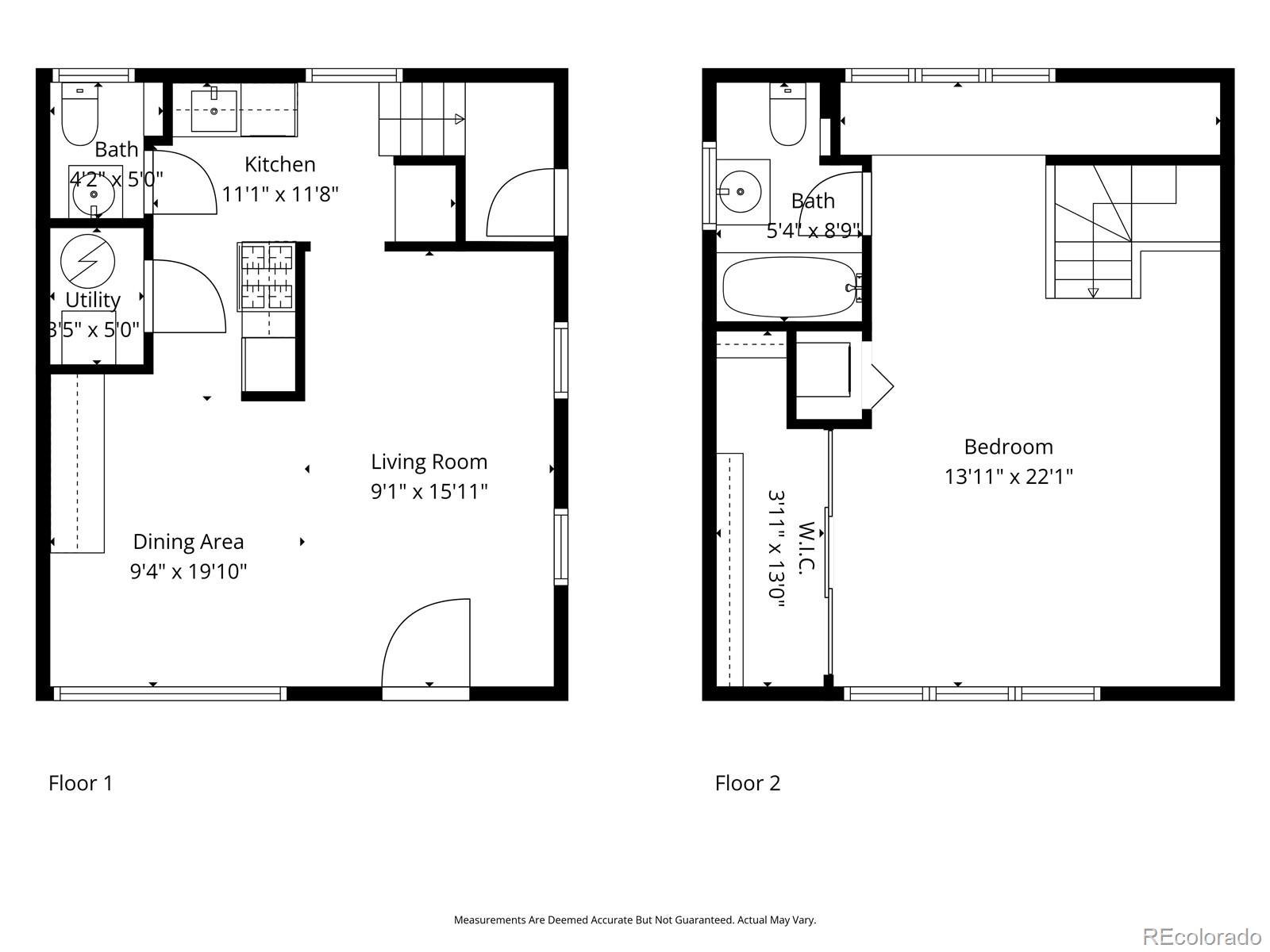Find us on...
Dashboard
- 1 Bed
- 2 Baths
- 798 Sqft
- .07 Acres
New Search X
2376 S Race Street
Quiet, secluded, with storybook charm, you’ve found your fairytale cottage in the woods, in the city. Tucked at the end of a long, canopied driveway, this one-of-a-kind 1-bedroom, 2-bath home is a hidden retreat on the edge of DU’s park-like campus. The driveway accommodates three cars, leading to a home that opens with an easy flow between kitchen, dining, and living areas, plus a main-floor half bath. Upstairs, light pours in from both east and west, illuminating a lofty treehouse-style bedroom and office space or art studio. Outside is a private fenced backyard, perfect for grilling, gardening, or sunset watching on the concrete patio. Despite its proximity to DU, the setting is remarkably peaceful. The campus is a local treasure; leafy paths, mountain views, fountains, and lily ponds make for some of the city’s best walking (especially if you have a dog). Around the corner, find the neighborhood’s favorite eateries and coffee like Kaladi, La Belle Rosette, Spanky’s Roadhouse, Birdcall, Jelly Café and more. Newman Center for the Performing Arts is just three blocks away, and Harvard Gulch Park & Rec Center is a mile south. South Pearl Street favorites, like Sushi Den and Karma Yoga, are within two miles. I-25 access is just 2 minutes north on University Blvd. Write your next chapter in this enchanting cottage in the woods, in the city, where serenity meets storybook living.
Listing Office: Compass - Denver 
Essential Information
- MLS® #3519043
- Price$450,000
- Bedrooms1
- Bathrooms2.00
- Full Baths1
- Half Baths1
- Square Footage798
- Acres0.07
- Year Built1941
- TypeResidential
- Sub-TypeSingle Family Residence
- StyleCottage
- StatusActive
Community Information
- Address2376 S Race Street
- SubdivisionUniversity
- CityDenver
- CountyDenver
- StateCO
- Zip Code80210
Amenities
- Parking Spaces3
Interior
- Interior FeaturesRadon Mitigation System
- HeatingElectric, Forced Air
- CoolingAir Conditioning-Room
- StoriesTwo
Appliances
Cooktop, Disposal, Dryer, Microwave, Oven, Range, Range Hood, Refrigerator, Washer, Water Purifier
Exterior
- Lot DescriptionLevel, Many Trees
- RoofComposition
- FoundationSlab
Windows
Double Pane Windows, Window Coverings
School Information
- DistrictDenver 1
- ElementaryUniversity Park
- MiddleMerrill
- HighSouth
Additional Information
- Date ListedOctober 23rd, 2025
- ZoningG-MU-5
Listing Details
 Compass - Denver
Compass - Denver
 Terms and Conditions: The content relating to real estate for sale in this Web site comes in part from the Internet Data eXchange ("IDX") program of METROLIST, INC., DBA RECOLORADO® Real estate listings held by brokers other than RE/MAX Professionals are marked with the IDX Logo. This information is being provided for the consumers personal, non-commercial use and may not be used for any other purpose. All information subject to change and should be independently verified.
Terms and Conditions: The content relating to real estate for sale in this Web site comes in part from the Internet Data eXchange ("IDX") program of METROLIST, INC., DBA RECOLORADO® Real estate listings held by brokers other than RE/MAX Professionals are marked with the IDX Logo. This information is being provided for the consumers personal, non-commercial use and may not be used for any other purpose. All information subject to change and should be independently verified.
Copyright 2026 METROLIST, INC., DBA RECOLORADO® -- All Rights Reserved 6455 S. Yosemite St., Suite 500 Greenwood Village, CO 80111 USA
Listing information last updated on January 1st, 2026 at 5:33am MST.

