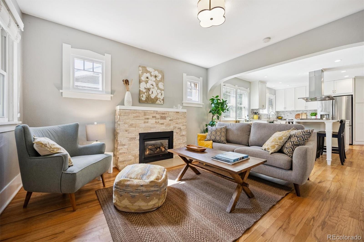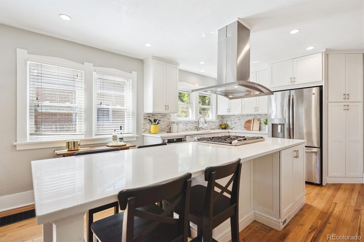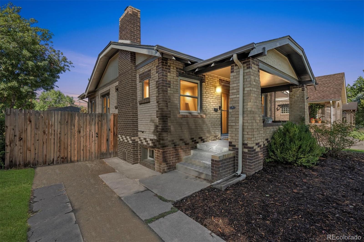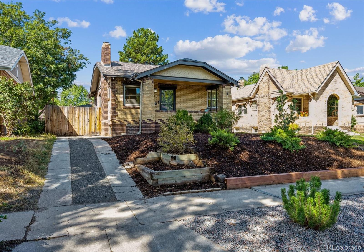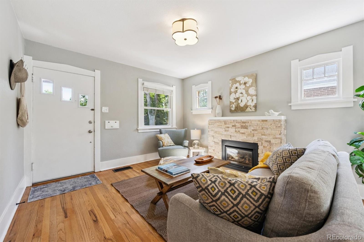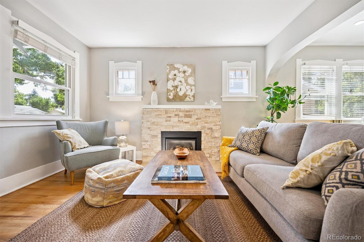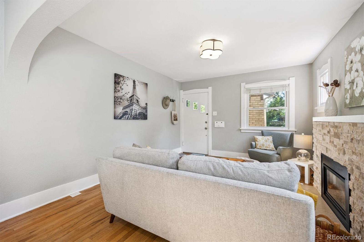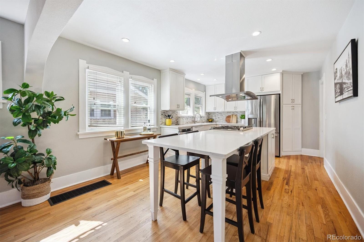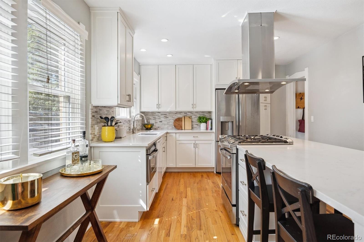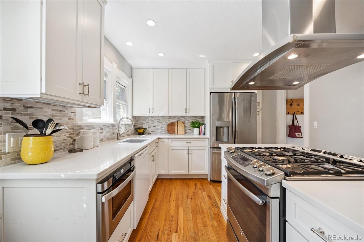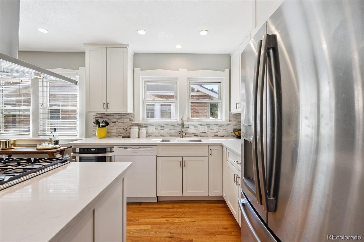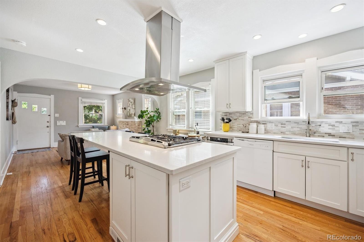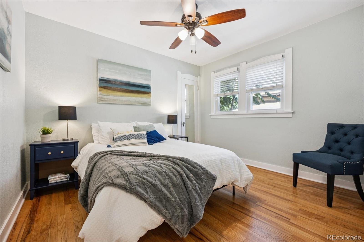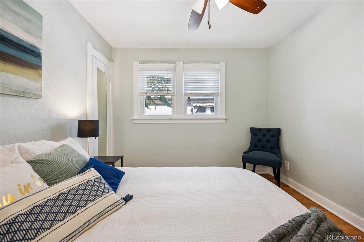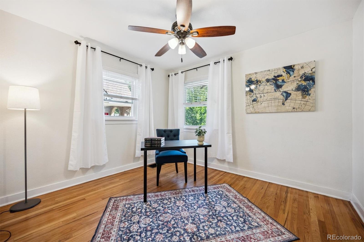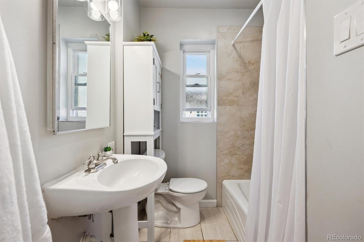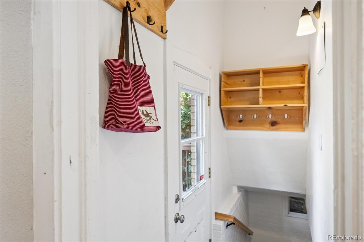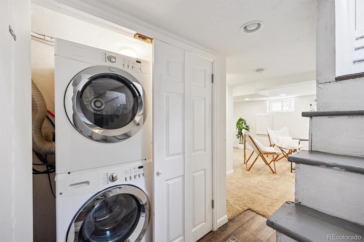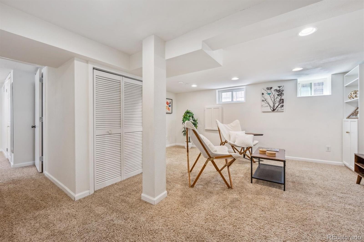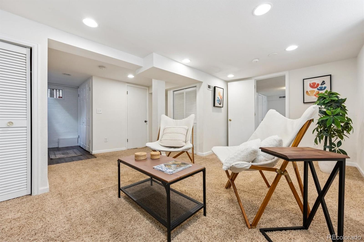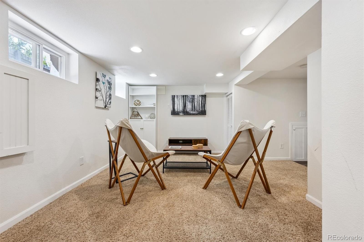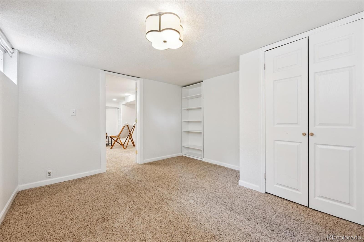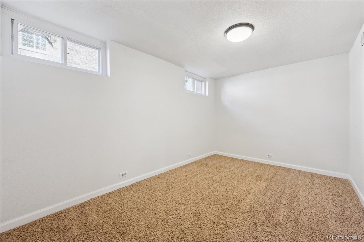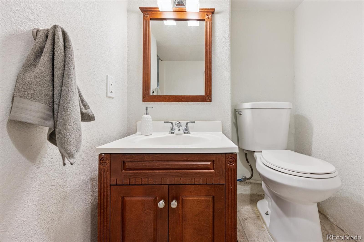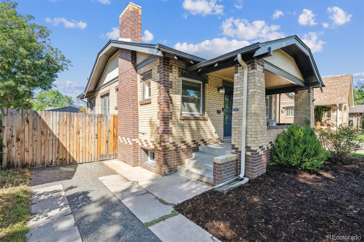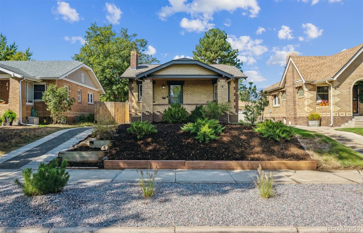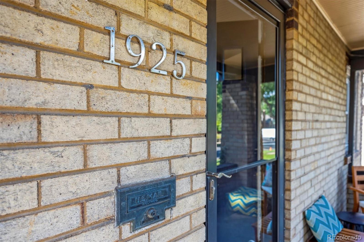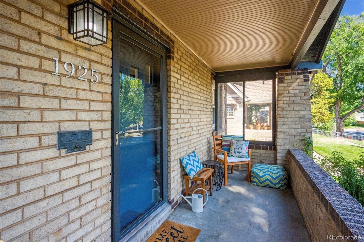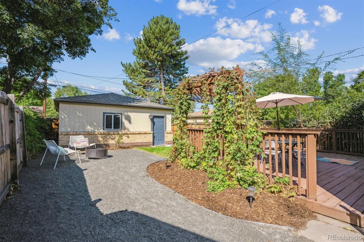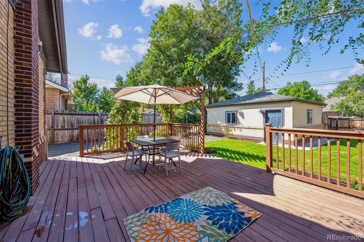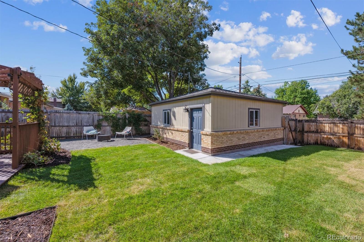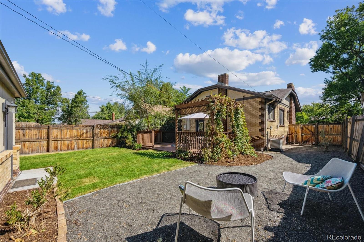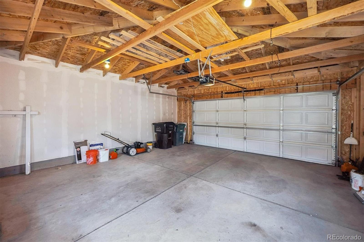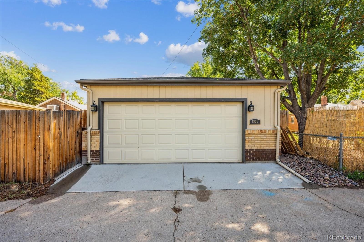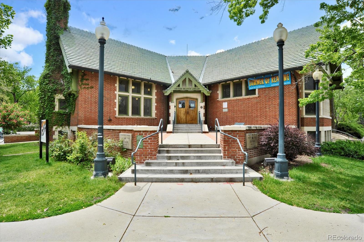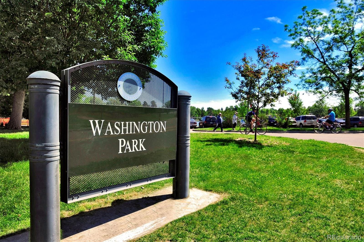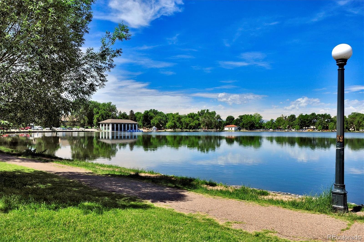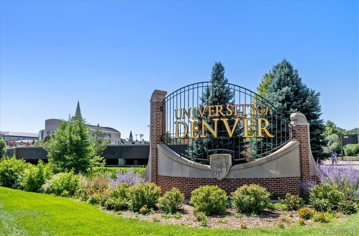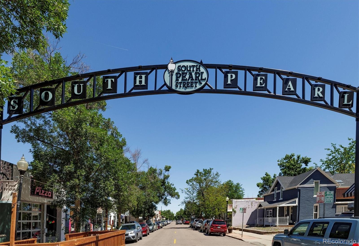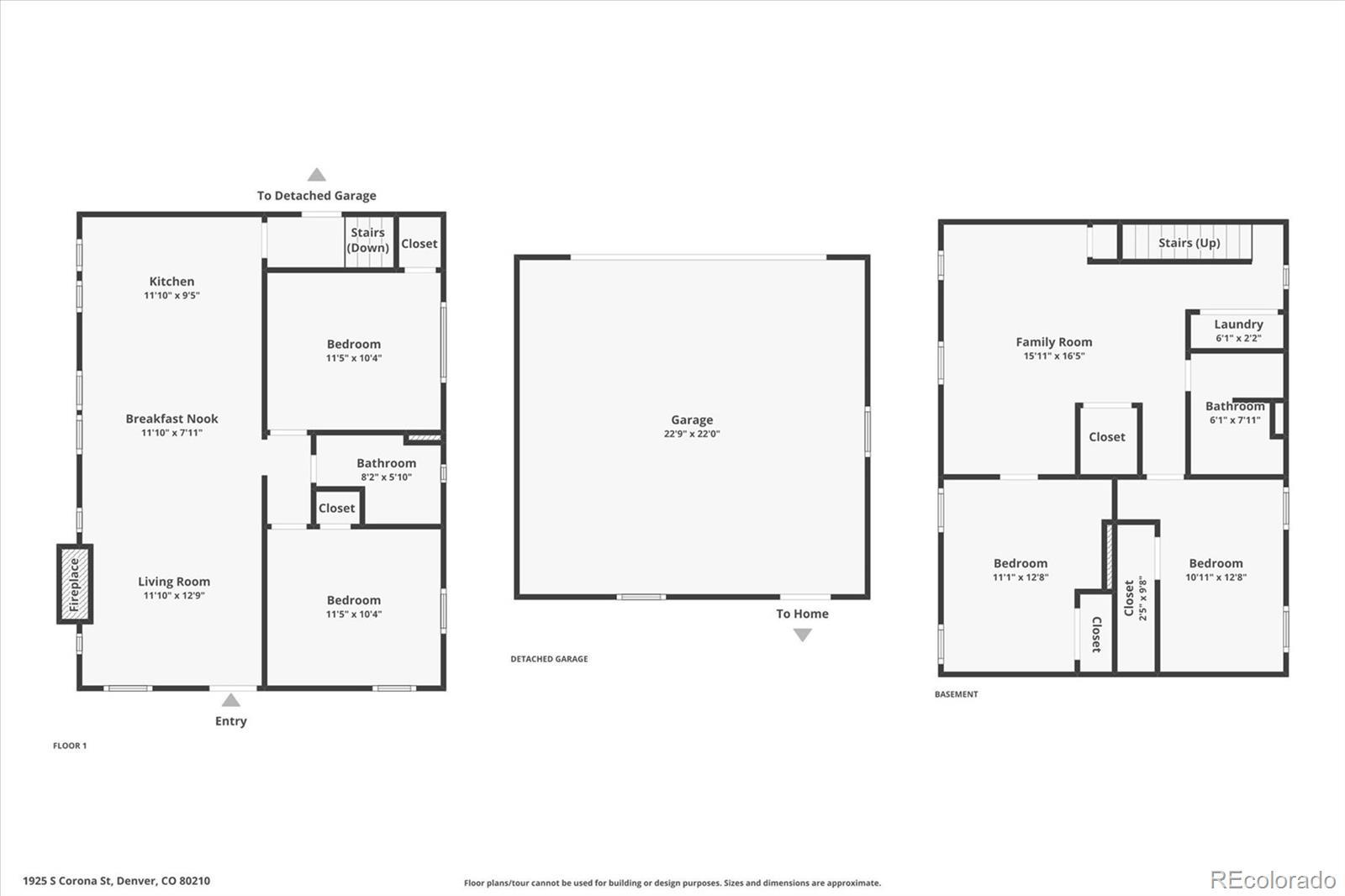Find us on...
Dashboard
- 4 Beds
- 2 Baths
- 806 Sqft
- .12 Acres
New Search X
1925 S Corona Street
Nestled in the heart of Denver’s sought-after Platt Park neighborhood, this beautifully updated 1920s bungalow effortlessly blends classic charm with modern comfort. A spacious, covered front porch welcomes you into a sun-drenched open floor plan, featuring south-facing windows and hardwood floors. At the heart of the home is a stunning gourmet kitchen, complete with a large quartz island, 5-burner gas range and abundant shaker-style cabinetry for storage. The main level offers two inviting bedrooms, while the finished basement includes a cozy family room and two additional non-conforming bedrooms—perfect for guests, a home office or workout space. Step outside to a private, fully fenced backyard designed for entertaining, with a deck, patio, and a newer two-car garage built from reclaimed brick to match the home’s original character. Recent updates include double-pane windows, central A/C, a gas fireplace and low-maintenance landscaping. Ideally located near the University of Denver, Wash Park, Decker Public Library and South Pearl Street’s vibrant dining plus the Sunday farmer's market. Don't miss this opportunity to own this charming home in the historic Platt Park neighborhood.
Listing Office: HomeSmart 
Essential Information
- MLS® #3520113
- Price$825,000
- Bedrooms4
- Bathrooms2.00
- Full Baths1
- Square Footage806
- Acres0.12
- Year Built1929
- TypeResidential
- Sub-TypeSingle Family Residence
- StyleBungalow
- StatusPending
Community Information
- Address1925 S Corona Street
- SubdivisionPlatt Park
- CityDenver
- CountyDenver
- StateCO
- Zip Code80210
Amenities
- Parking Spaces3
- ParkingExterior Access Door
- # of Garages2
Utilities
Cable Available, Electricity Connected, Natural Gas Connected
Interior
- Interior FeaturesCeiling Fan(s)
- HeatingForced Air, Natural Gas
- CoolingCentral Air
- FireplaceYes
- # of Fireplaces1
- FireplacesLiving Room
- StoriesOne
Appliances
Dishwasher, Disposal, Dryer, Microwave, Range, Range Hood, Refrigerator, Washer
Exterior
- Exterior FeaturesPrivate Yard
- Lot DescriptionLevel, Sprinklers In Rear
- RoofComposition
- FoundationBlock
Windows
Double Pane Windows, Window Coverings
School Information
- DistrictDenver 1
- ElementaryAsbury
- MiddleGrant
- HighSouth
Additional Information
- Date ListedSeptember 18th, 2025
- ZoningU-SU-B
Listing Details
 HomeSmart
HomeSmart
 Terms and Conditions: The content relating to real estate for sale in this Web site comes in part from the Internet Data eXchange ("IDX") program of METROLIST, INC., DBA RECOLORADO® Real estate listings held by brokers other than RE/MAX Professionals are marked with the IDX Logo. This information is being provided for the consumers personal, non-commercial use and may not be used for any other purpose. All information subject to change and should be independently verified.
Terms and Conditions: The content relating to real estate for sale in this Web site comes in part from the Internet Data eXchange ("IDX") program of METROLIST, INC., DBA RECOLORADO® Real estate listings held by brokers other than RE/MAX Professionals are marked with the IDX Logo. This information is being provided for the consumers personal, non-commercial use and may not be used for any other purpose. All information subject to change and should be independently verified.
Copyright 2025 METROLIST, INC., DBA RECOLORADO® -- All Rights Reserved 6455 S. Yosemite St., Suite 500 Greenwood Village, CO 80111 USA
Listing information last updated on November 19th, 2025 at 4:33am MST.

