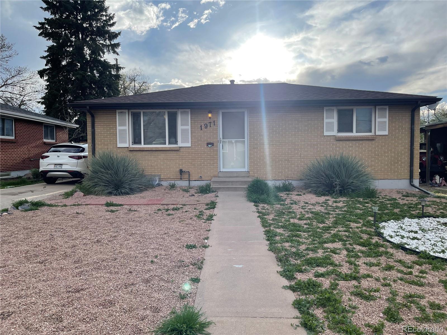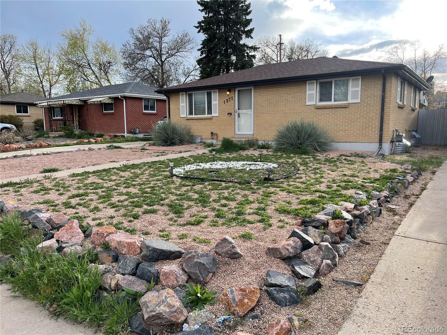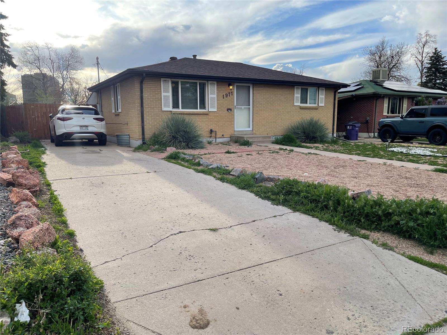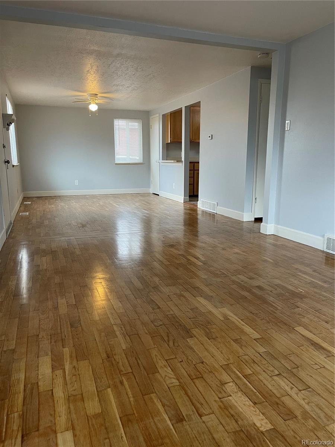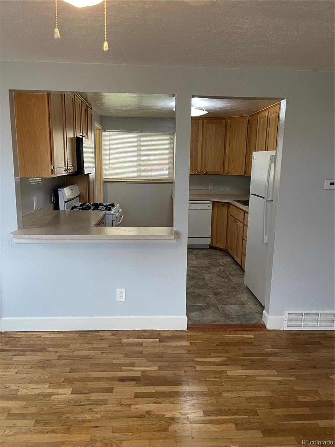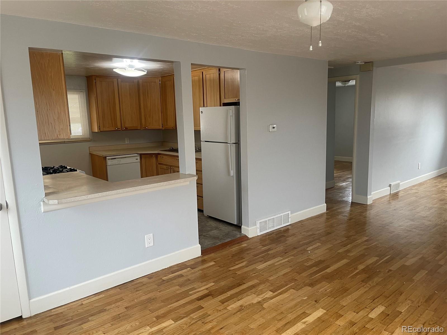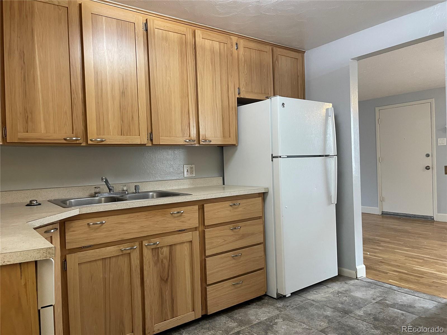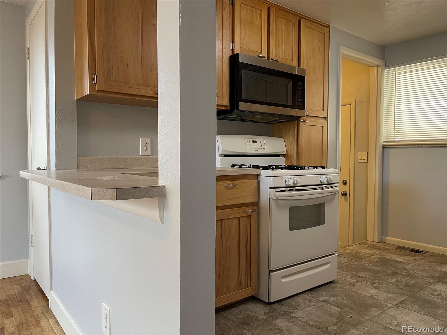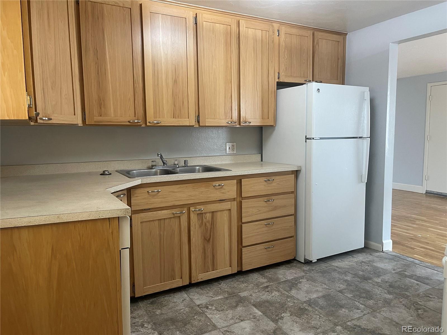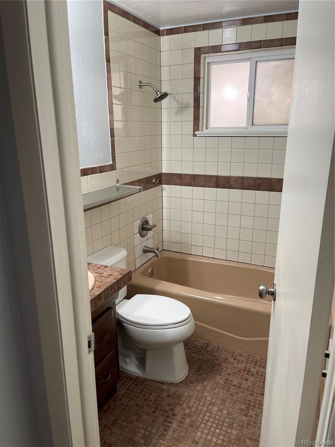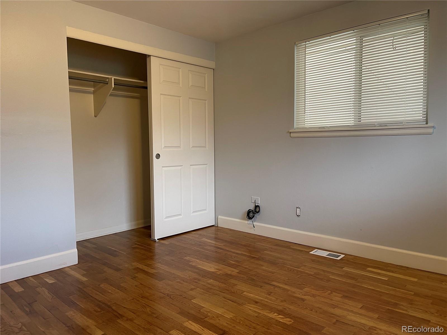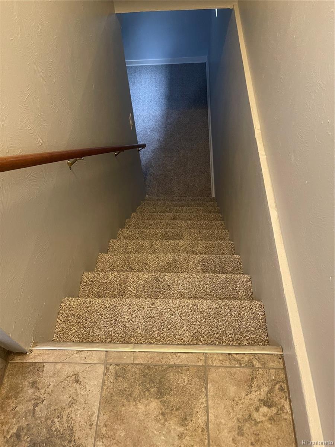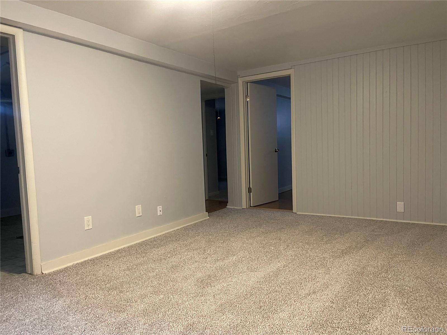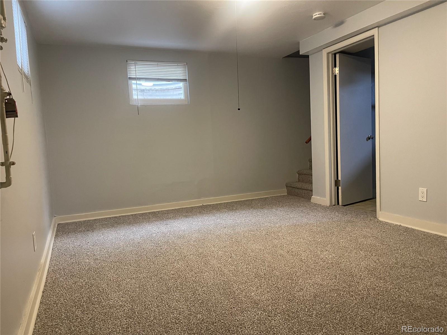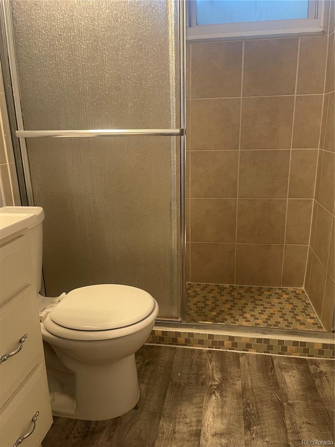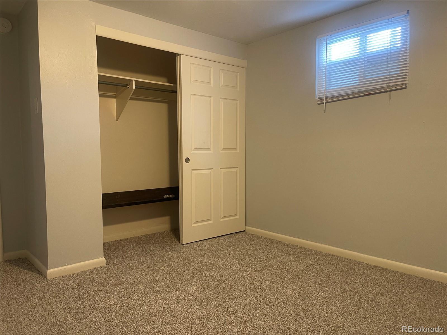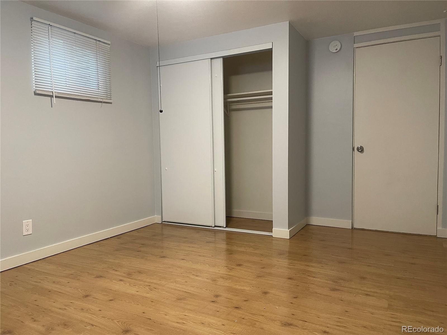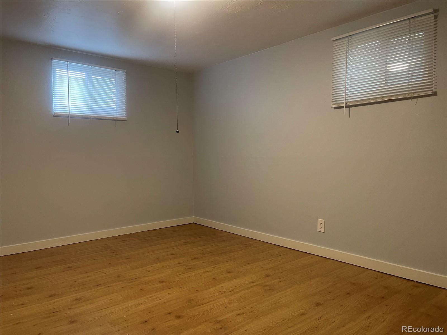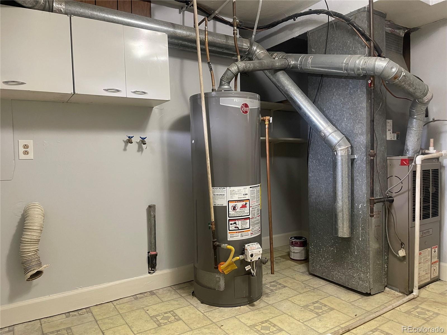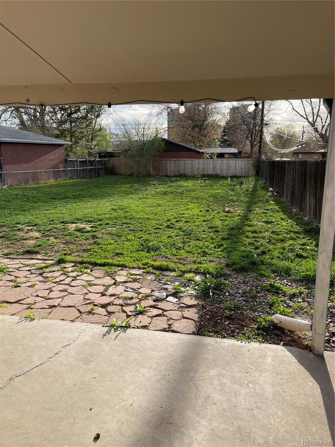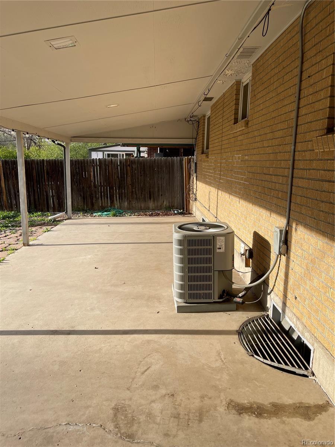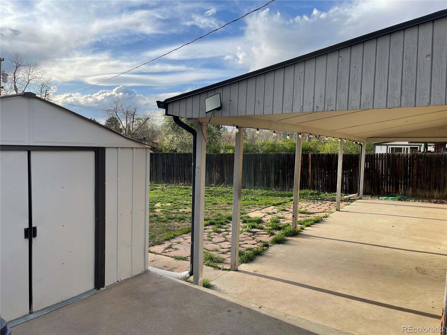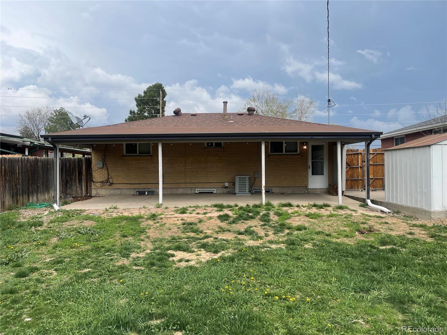Find us on...
Dashboard
- 3 Beds
- 2 Baths
- 1,586 Sqft
- .2 Acres
New Search X
1971 S Dahlia Street
PRICE SLASHED A LOT !!! ($25 challenge to anyone that can show me a better value in SE DENVER) ** Weeds will be cut down prior to closing) ( Any work or changes the buyers may want - the seller will likely accommodate ******** FULLY REMODELED and MOVE IN READY BRICK RANCH on a .20 ACRE LOT * NICE KITCHEN and TWO NICE BATHROOMS. * FRESHLY PAINTED. * NEWLY REFINISHED HARDWOOD FLOORS THROUGHOUT THE MAIN LEVEL * BRAND NEW CARPETING in the COMPLETELY FINISHED BASEMENT. * THE BASEMENT has lots of WINDOWS and is BRIGHT and CHEERFUL and features TWO LARGE BEDROOMS, ONE OF THE NICE BATHROOMS and A GOOD SIZED FAMILY ROOM. * THE WELL DESIGNED KITCHEN has LOTS OF CABINETS and a NEWER FLOOR as well as a PASS OVER BREAKFAST BAR into the DINING ROOM. * THE MAIN LEVEL has ONE GOOD SIZED BEDROOM and a LONG LARGE LIVING ROOM which could PERFECT FOR ENTERTAINING * THERE’S an approximate 35 FOOT LONG COVERED PATIO outside the back door. * the BACKYARD IS HUGE and includes a STORAGE SHED. * NO PAINTING as the exterior SOFFIT AND FASCIA is MAINTENANCE FREE. * CONVENIENT LOCATION and minutes from EVANS and I25. *** There is a lot to like about this property including its price. Check it out … you’ll be pleasantly surprised .
Listing Office: Your Castle Real Estate Inc 
Essential Information
- MLS® #3528450
- Price$484,888
- Bedrooms3
- Bathrooms2.00
- Full Baths1
- Square Footage1,586
- Acres0.20
- Year Built1959
- TypeResidential
- Sub-TypeSingle Family Residence
- StyleTraditional
- StatusActive
Community Information
- Address1971 S Dahlia Street
- SubdivisionVirgina Village
- CityDenver
- CountyDenver
- StateCO
- Zip Code80222
Amenities
- Parking Spaces2
- ParkingConcrete
Utilities
Electricity Connected, Natural Gas Connected
Interior
- Interior FeaturesCeiling Fan(s)
- HeatingForced Air, Natural Gas
- CoolingCentral Air
- StoriesOne
Appliances
Dishwasher, Disposal, Oven, Refrigerator
Exterior
- Exterior FeaturesPrivate Yard
- Lot DescriptionLevel
- WindowsDouble Pane Windows
- RoofComposition
- FoundationSlab
School Information
- DistrictDenver 1
- ElementaryEllis
- MiddleMerrill
- HighSouth
Additional Information
- Date ListedApril 24th, 2025
- ZoningS-SU-D
Listing Details
 Your Castle Real Estate Inc
Your Castle Real Estate Inc
 Terms and Conditions: The content relating to real estate for sale in this Web site comes in part from the Internet Data eXchange ("IDX") program of METROLIST, INC., DBA RECOLORADO® Real estate listings held by brokers other than RE/MAX Professionals are marked with the IDX Logo. This information is being provided for the consumers personal, non-commercial use and may not be used for any other purpose. All information subject to change and should be independently verified.
Terms and Conditions: The content relating to real estate for sale in this Web site comes in part from the Internet Data eXchange ("IDX") program of METROLIST, INC., DBA RECOLORADO® Real estate listings held by brokers other than RE/MAX Professionals are marked with the IDX Logo. This information is being provided for the consumers personal, non-commercial use and may not be used for any other purpose. All information subject to change and should be independently verified.
Copyright 2026 METROLIST, INC., DBA RECOLORADO® -- All Rights Reserved 6455 S. Yosemite St., Suite 500 Greenwood Village, CO 80111 USA
Listing information last updated on January 29th, 2026 at 4:18pm MST.

