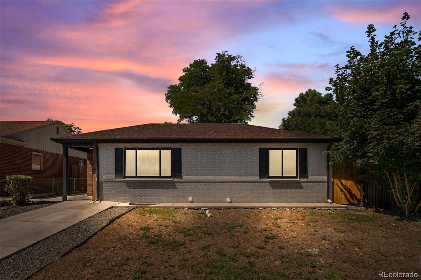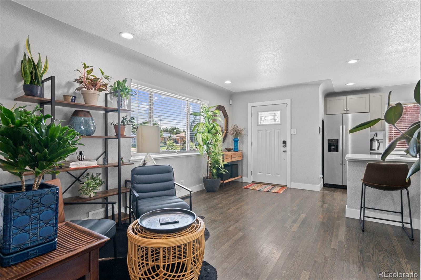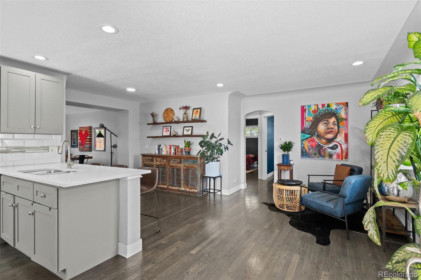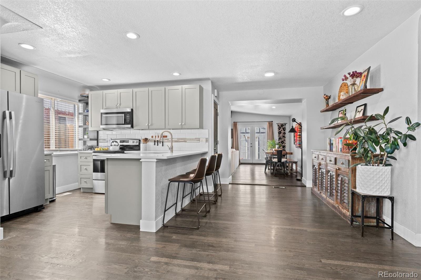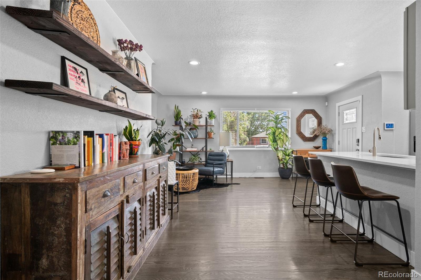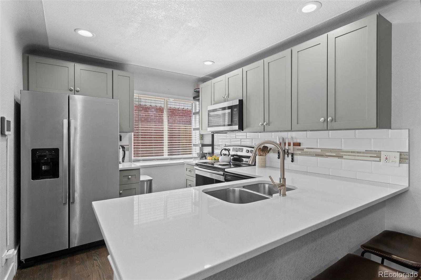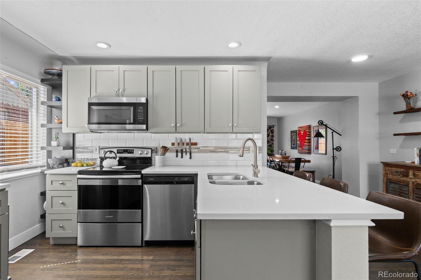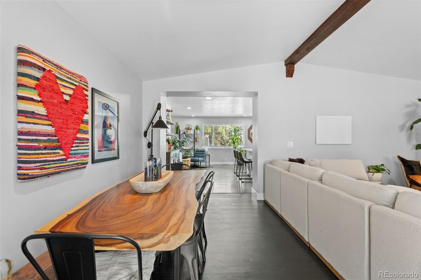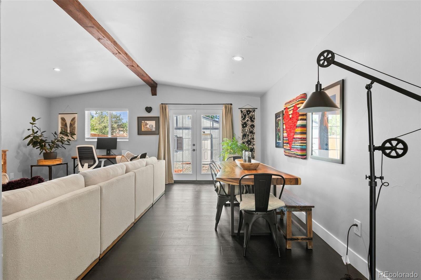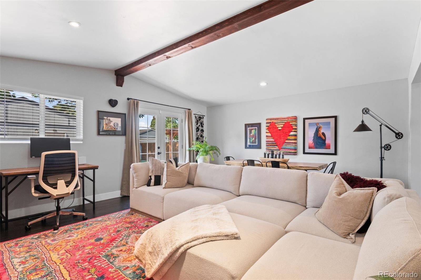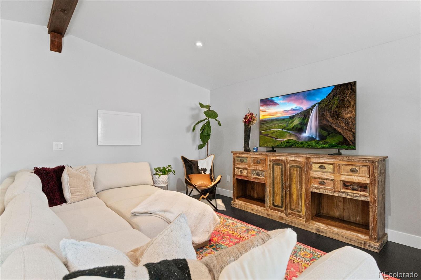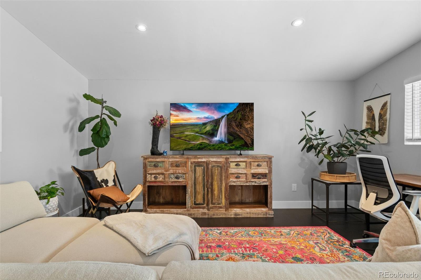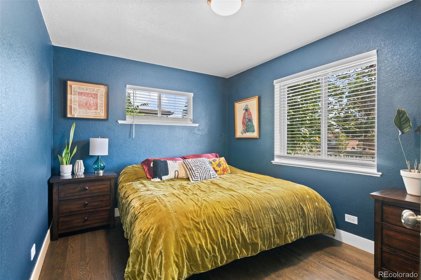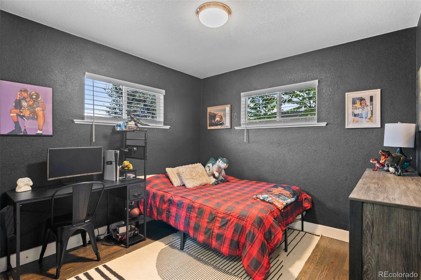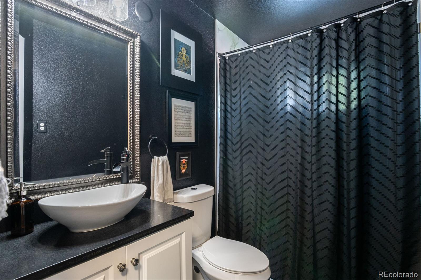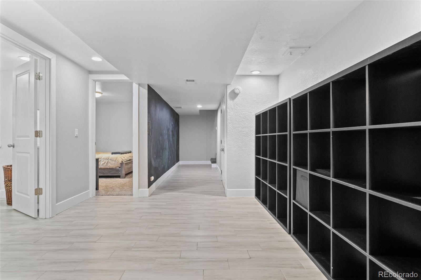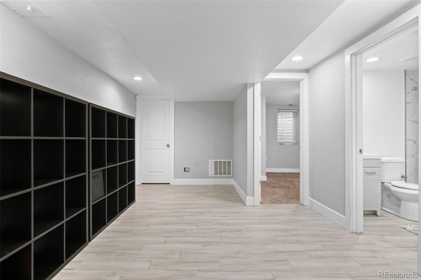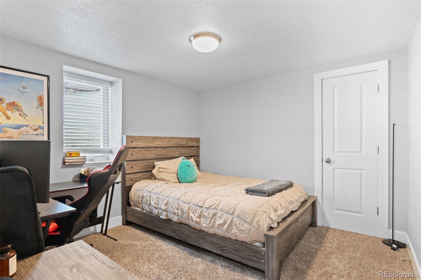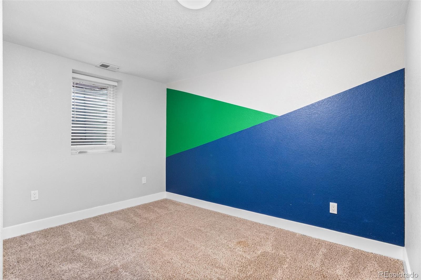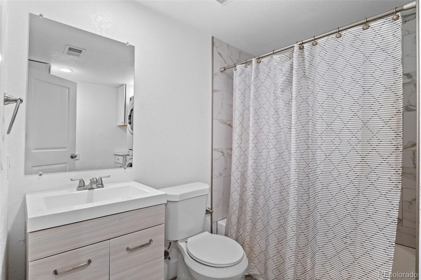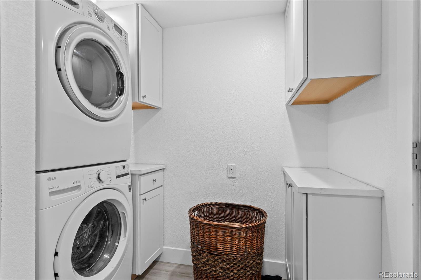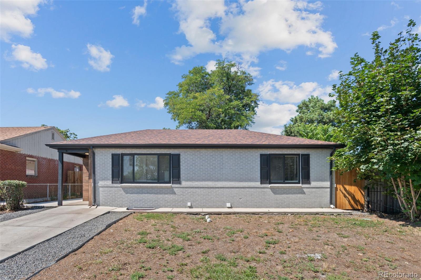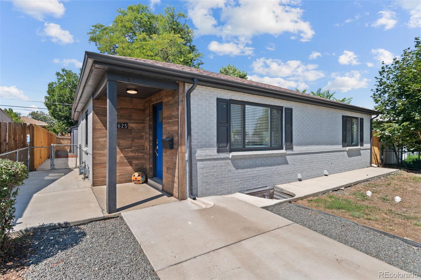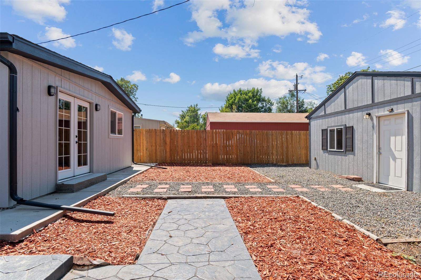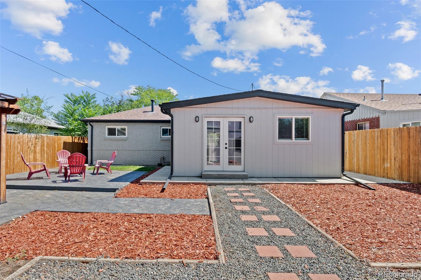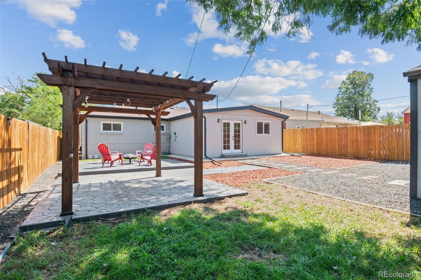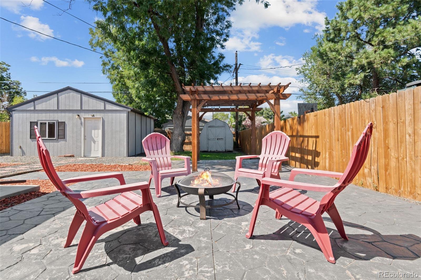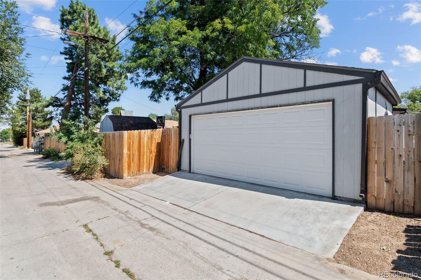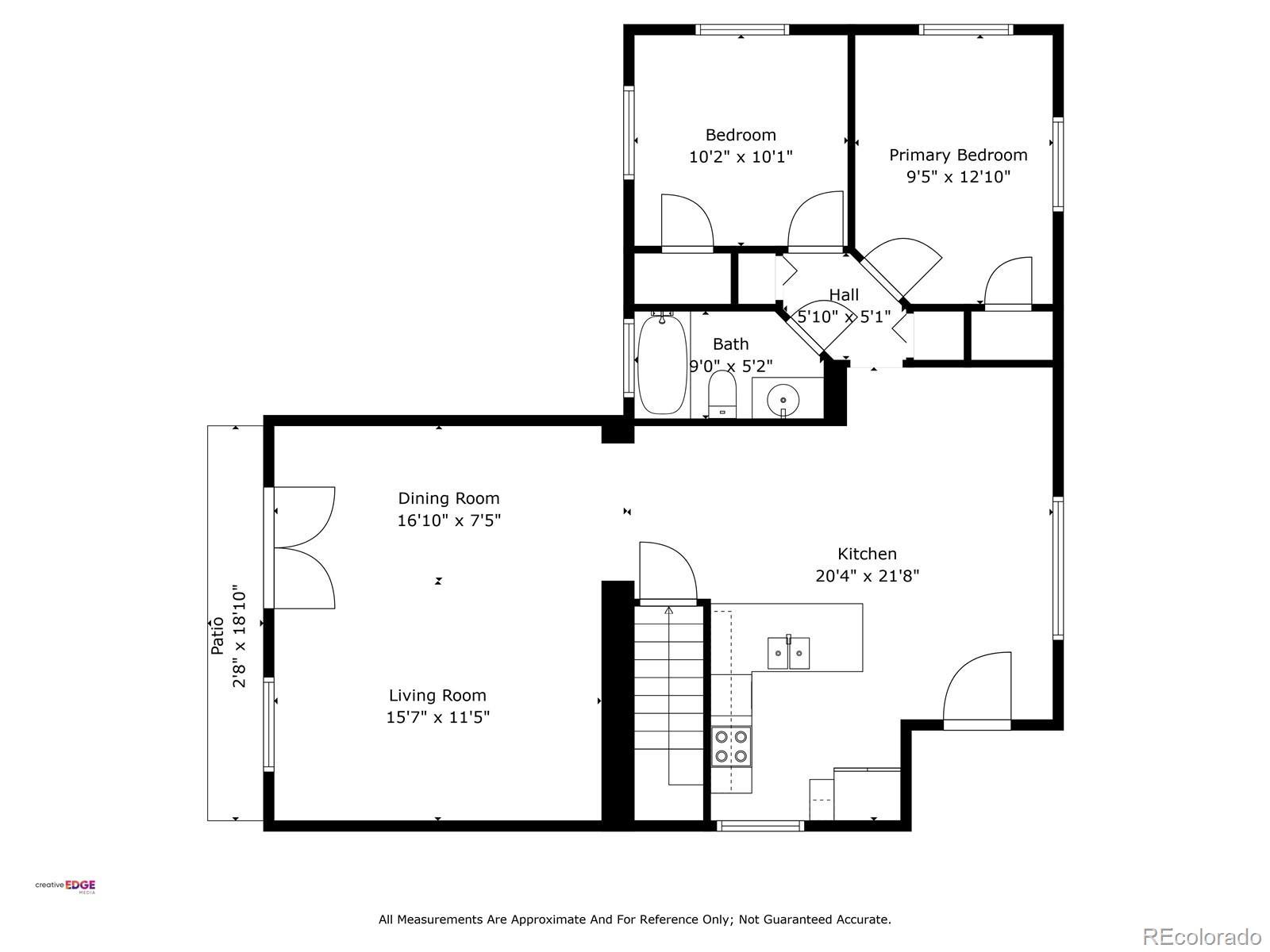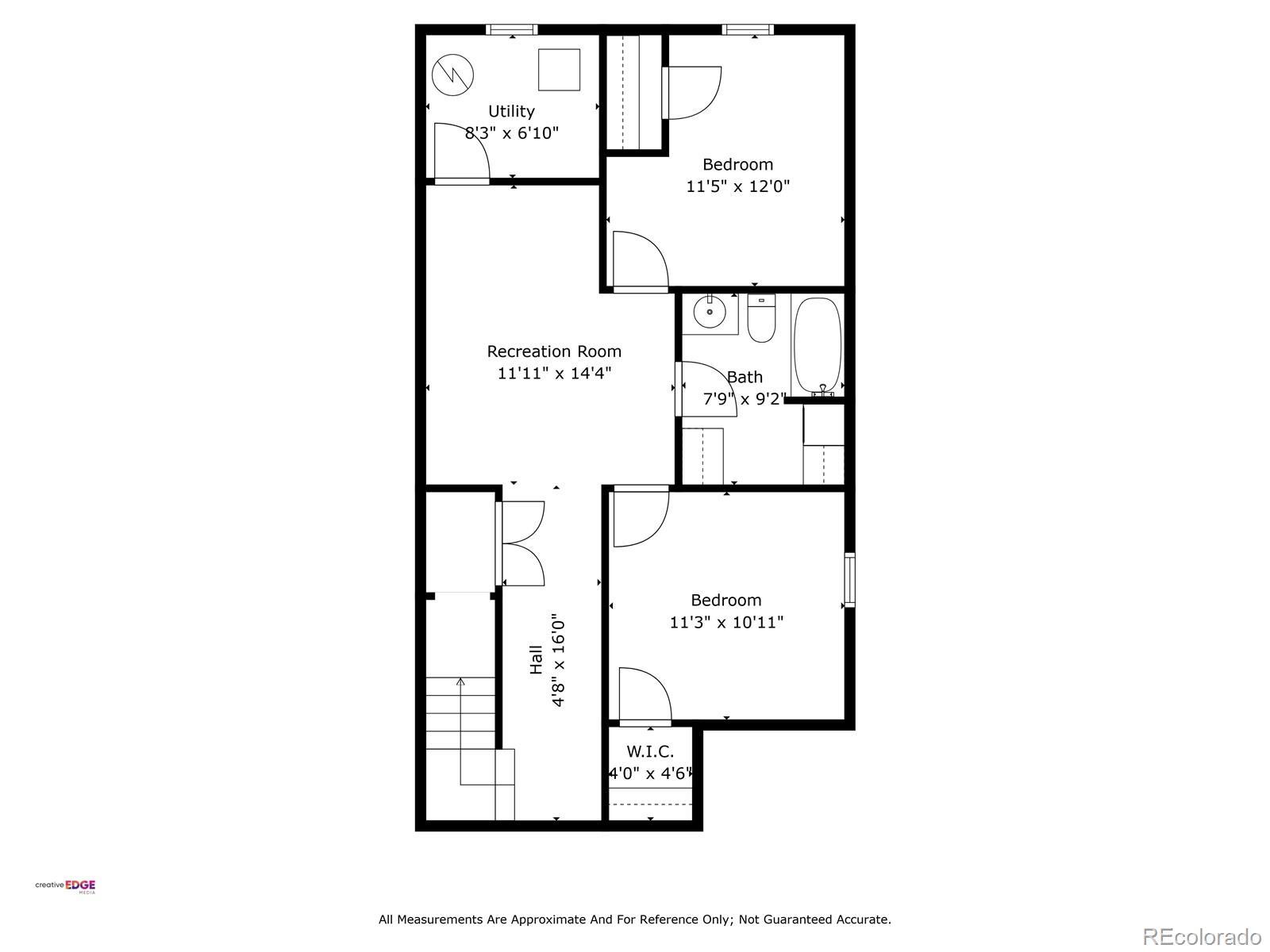Find us on...
Dashboard
- 4 Beds
- 2 Baths
- 1,967 Sqft
- .14 Acres
New Search X
3625 Kearney Street
Nestled in the heart of Northeast Park Hill, this lovingly upgraded home invites you into a warm, welcoming space that perfectly blends modern comfort with neighborly charm. With nearly 2,000 sq. ft. of thoughtfully appointed living space, the open-concept layout includes an eat-in kitchen and adjacent dining area that serve as the vibrant hub for everyday living and gatherings. The spacious living room, elevated by a graceful cove ceiling and gleaming hardwood floors, flows naturally from room to room - ideal for both relaxed evenings and lively hosting. The kitchen is a showcase of style and function: stainless appliances gleam beside shaker-style cabinetry and quartz countertops - durable, easy-care materials that highlight the room's inviting character. Sunlight pours into an attached sunroom offering peaceful views of the backyard - a serene retreat any time of day. Outside, privacy fencing, a detached two-car garage, and a handy storage shed provide both convenience and security for all your lifestyle needs. Residents benefit from a conveniently central location - minutes from bustling downtown Denver, access to light rail at the nearby 40th & Colorado Station, nearby shops, parks, and a variety of dining options. The Greater Park Hill Community organization has fostered neighborhood unity for decades, sponsoring home tours, parades, garden walks, and local newsletters. Recent developments speak to the neighborhood's evolving future: Denver's acquisition of the former Park Hill Golf Course will bring a new, expansive public park - one of the city's largest - slated to open by summer 2025. It will offer even more opportunities for outdoor recreation, nature, and community gatherings. This home isn't just a place to live - it's a connection to a local legacy, a vibrant neighborhood, and a future filled with parks, neighbors, and memories yet to be made.
Listing Office: 8z Real Estate 
Essential Information
- MLS® #3529838
- Price$570,000
- Bedrooms4
- Bathrooms2.00
- Full Baths2
- Square Footage1,967
- Acres0.14
- Year Built1953
- TypeResidential
- Sub-TypeSingle Family Residence
- StyleBungalow
- StatusActive
Community Information
- Address3625 Kearney Street
- SubdivisionNorth Park Hill
- CityDenver
- CountyDenver
- StateCO
- Zip Code80207
Amenities
- Parking Spaces4
- ParkingConcrete
- # of Garages2
Interior
- HeatingForced Air
- CoolingCentral Air
- StoriesOne
Interior Features
Open Floorplan, Quartz Counters, Radon Mitigation System, Smoke Free
Appliances
Cooktop, Dishwasher, Disposal, Gas Water Heater, Microwave, Oven, Refrigerator
Exterior
- Exterior FeaturesPrivate Yard, Rain Gutters
- WindowsDouble Pane Windows
- RoofComposition
Lot Description
Landscaped, Level, Near Public Transit, Sprinklers In Front, Sprinklers In Rear
School Information
- DistrictDenver 1
- ElementarySmith Renaissance
- MiddleDenver Discovery
- HighEast
Additional Information
- Date ListedSeptember 4th, 2025
- ZoningE-SU-DX
Listing Details
 8z Real Estate
8z Real Estate
 Terms and Conditions: The content relating to real estate for sale in this Web site comes in part from the Internet Data eXchange ("IDX") program of METROLIST, INC., DBA RECOLORADO® Real estate listings held by brokers other than RE/MAX Professionals are marked with the IDX Logo. This information is being provided for the consumers personal, non-commercial use and may not be used for any other purpose. All information subject to change and should be independently verified.
Terms and Conditions: The content relating to real estate for sale in this Web site comes in part from the Internet Data eXchange ("IDX") program of METROLIST, INC., DBA RECOLORADO® Real estate listings held by brokers other than RE/MAX Professionals are marked with the IDX Logo. This information is being provided for the consumers personal, non-commercial use and may not be used for any other purpose. All information subject to change and should be independently verified.
Copyright 2025 METROLIST, INC., DBA RECOLORADO® -- All Rights Reserved 6455 S. Yosemite St., Suite 500 Greenwood Village, CO 80111 USA
Listing information last updated on November 6th, 2025 at 1:48am MST.

