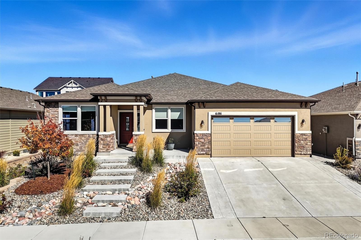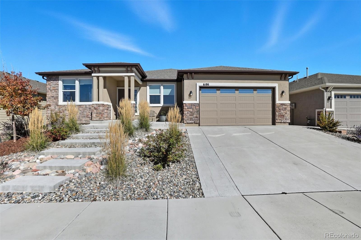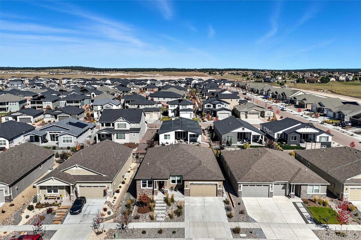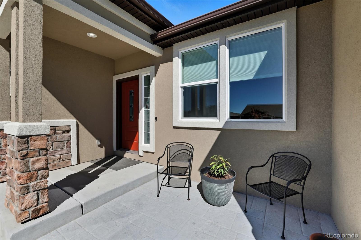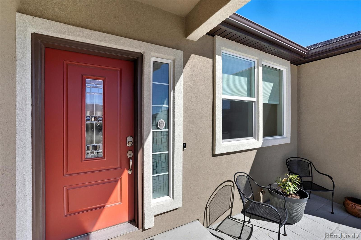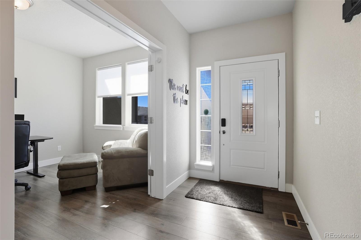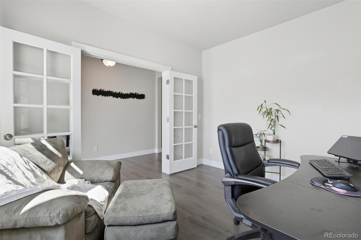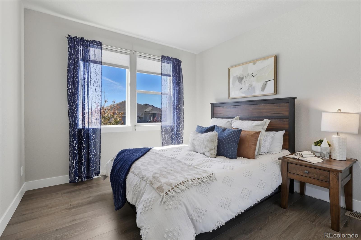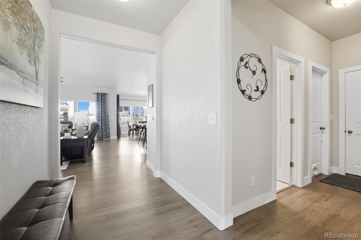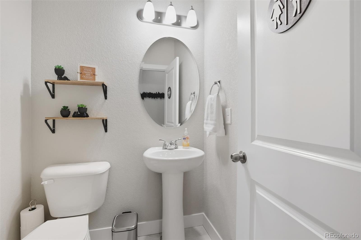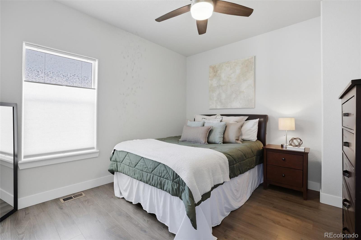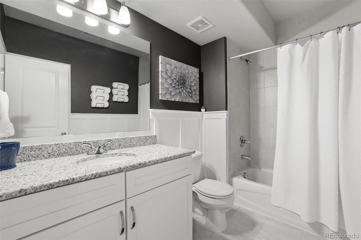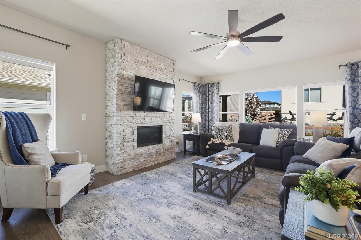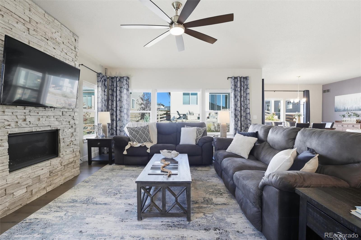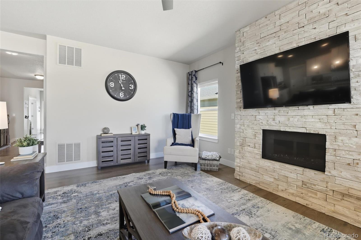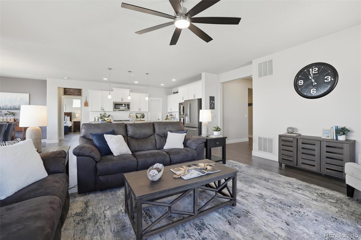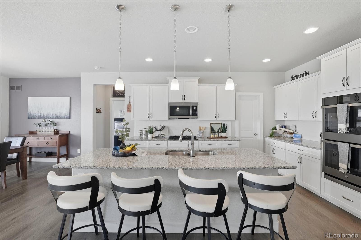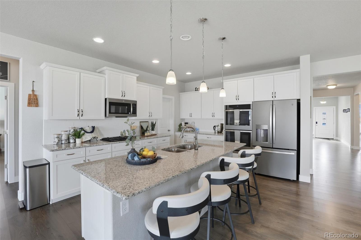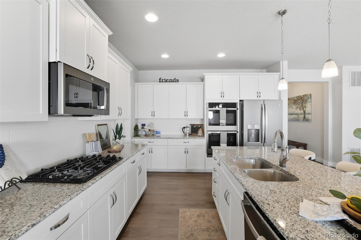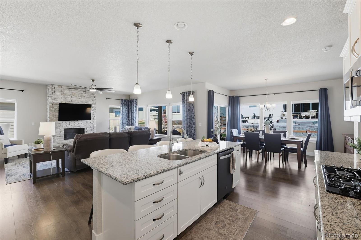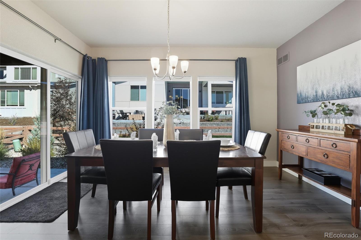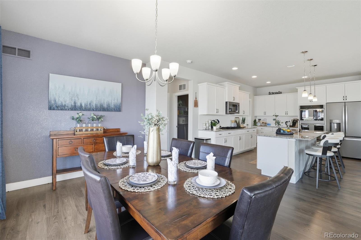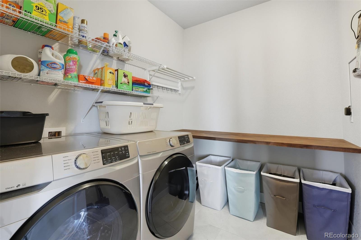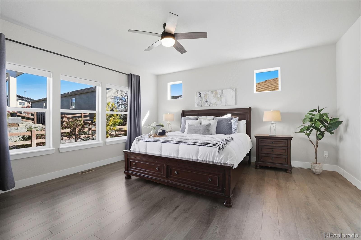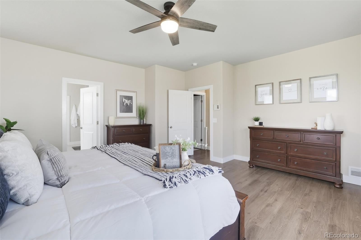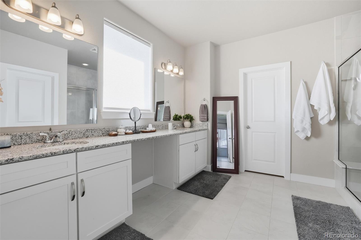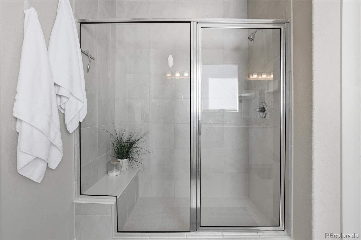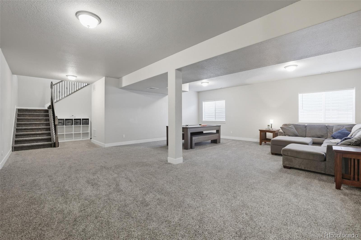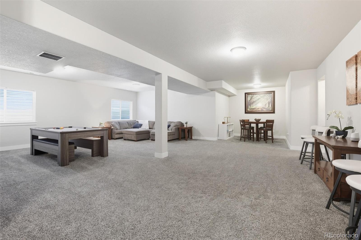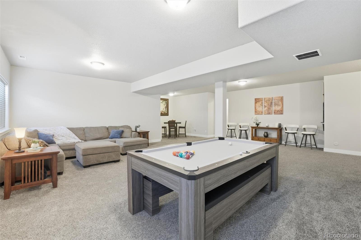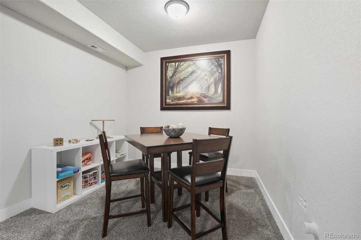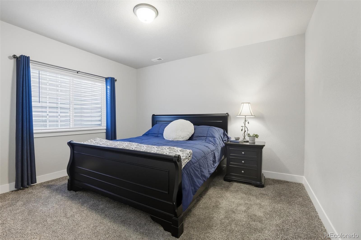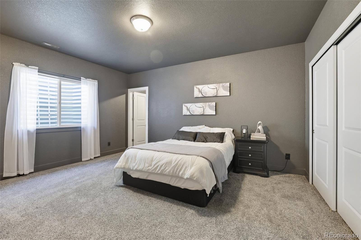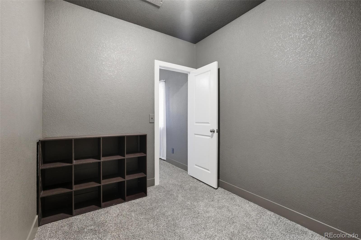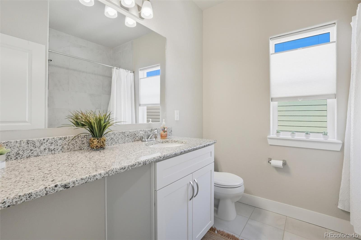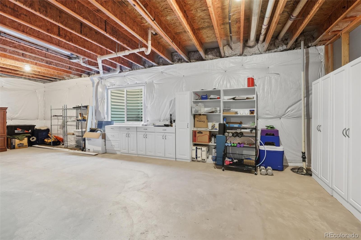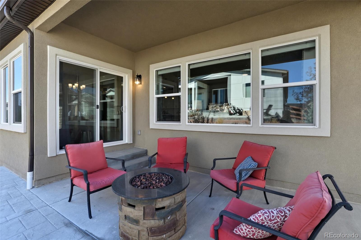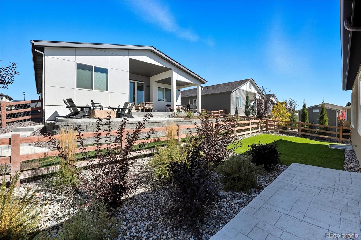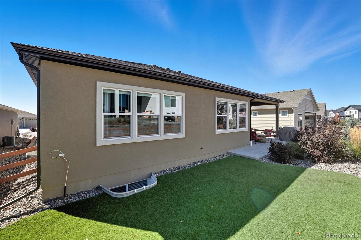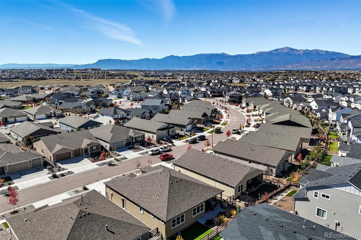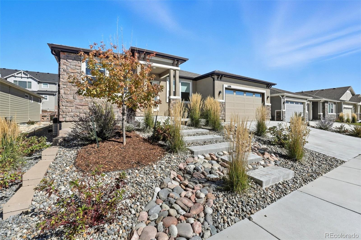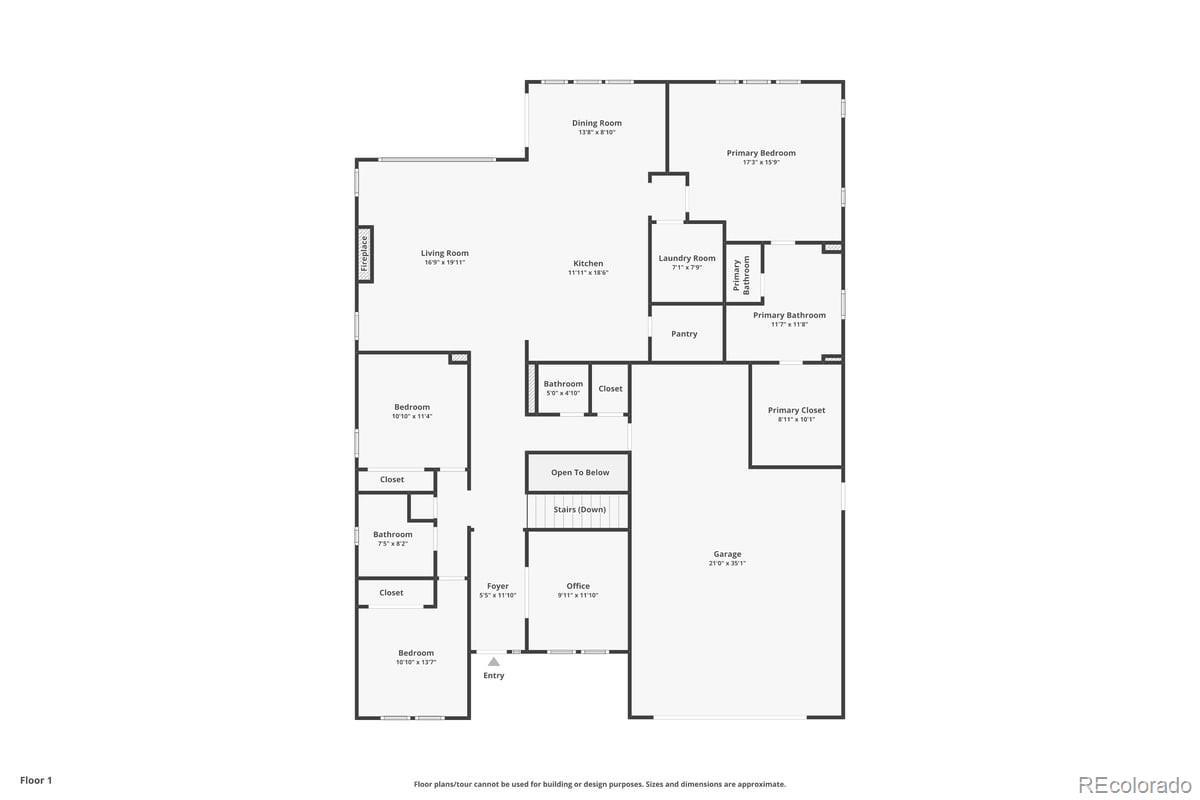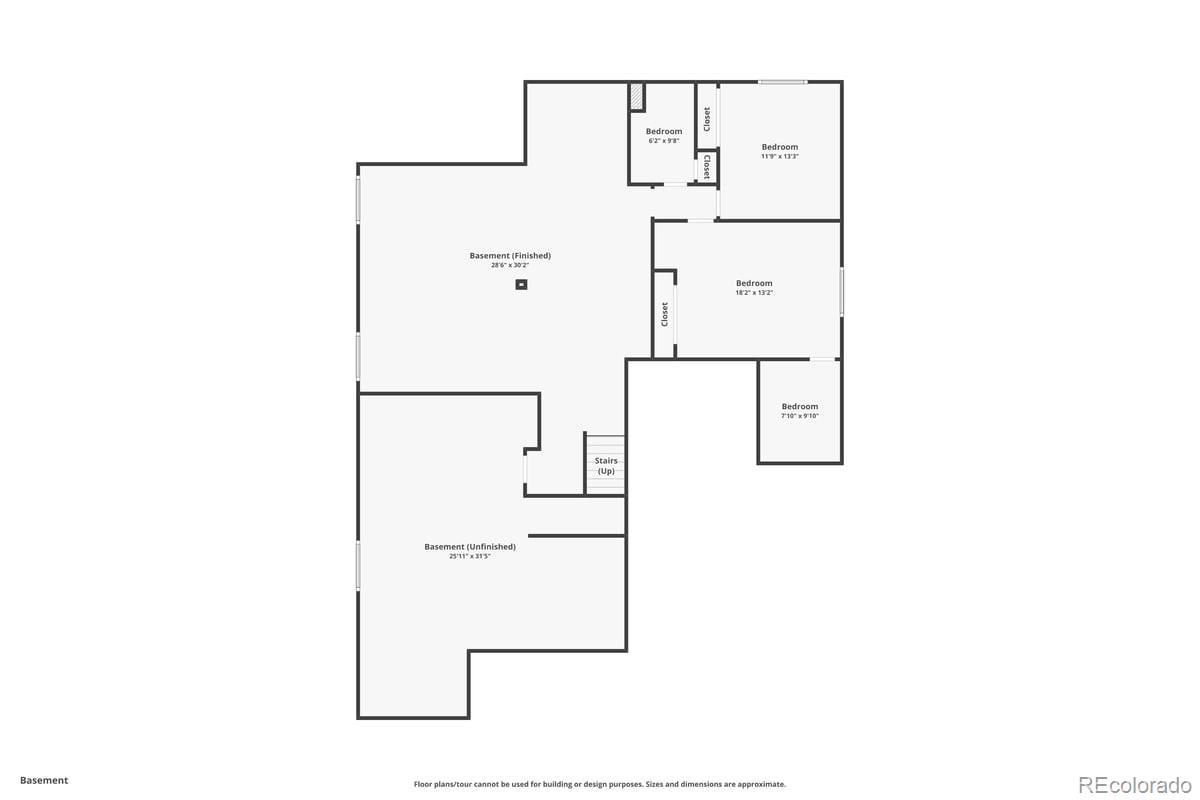Find us on...
Dashboard
- 5 Beds
- 4 Baths
- 4,034 Sqft
- .15 Acres
New Search X
6186 Harmonica Arch Drive
This immaculate, sun-drenched newer Wolf Ranch home pairs fresh style with a smart layout that makes daily life flow effortlessly. From the covered entry, step inside to find warm wood laminate floors and a sunlit office tucked to the right. The heart of the home opens into a spacious great room, where a stone gas fireplace anchors the space and walls of windows fill it with light. The dining area extends naturally outdoors with a walkout to the backyard patio. The kitchen is designed to gather around, with granite counters, a large eat-at island, stainless steel appliances including a gas cooktop and in-wall double oven, and a generous walk-in pantry with added shelving. A well-planned laundry room makes chores feel simple, complete with extra storage and a permanent acacia folding table. On the main level, the primary suite is a restful retreat featuring a walk-in closet and a four-piece bath with a double granite vanity and a walk-in shower. Two additional bedrooms, a full bath, and a powder room complete the layout. Downstairs, the finished basement stretches out with an enormous family and rec room, a dining nook, full bath, and two more bedrooms—one with its own nook, den, or walk-in closet—giving everyone space to spread out. Out back, the partially covered patio looks over the xeriscaped yard, designed for low maintenance and easy evenings outside. A three-car tandem garage provides ample space for vehicles, hobbies, or storage. Thoughtful details like central A/C and a whole-house humidifier keep the home comfortable year-round, while mountain views from the front are a daily reminder of Colorado living at its best. Finally, Wolf Ranch ties it all together with winding trails, a vibrant community center, and quick access to schools, shopping, hospitals, and entertainment—placing comfort and connection right at your doorstep.
Listing Office: Keller Williams Premier Realty, LLC 
Essential Information
- MLS® #3530760
- Price$650,000
- Bedrooms5
- Bathrooms4.00
- Full Baths3
- Half Baths1
- Square Footage4,034
- Acres0.15
- Year Built2022
- TypeResidential
- Sub-TypeSingle Family Residence
- StatusActive
Community Information
- Address6186 Harmonica Arch Drive
- SubdivisionWolf Ranch East
- CityColorado Springs
- CountyEl Paso
- StateCO
- Zip Code80924
Amenities
- AmenitiesFitness Center, Pool
- Parking Spaces3
- ParkingConcrete, Oversized, Tandem
- # of Garages3
- ViewMountain(s)
Utilities
Cable Available, Electricity Connected, Natural Gas Connected
Interior
- HeatingForced Air, Natural Gas
- CoolingCentral Air
- FireplaceYes
- # of Fireplaces1
- FireplacesGas
- StoriesOne
Interior Features
Ceiling Fan(s), Entrance Foyer, Granite Counters, High Ceilings, High Speed Internet, Kitchen Island, Open Floorplan, Pantry, Primary Suite, Walk-In Closet(s)
Appliances
Cooktop, Dishwasher, Disposal, Double Oven, Humidifier, Microwave, Oven, Refrigerator
Exterior
- Exterior FeaturesPrivate Yard
- WindowsWindow Coverings
- RoofComposition
Lot Description
Landscaped, Level, Sprinklers In Front, Sprinklers In Rear
School Information
- DistrictAcademy 20
- ElementaryLegacy Peak
- MiddleChinook Trail
- HighLiberty
Additional Information
- Date ListedOctober 2nd, 2025
- ZoningPDZ
- Short SaleYes
Listing Details
Keller Williams Premier Realty, LLC
 Terms and Conditions: The content relating to real estate for sale in this Web site comes in part from the Internet Data eXchange ("IDX") program of METROLIST, INC., DBA RECOLORADO® Real estate listings held by brokers other than RE/MAX Professionals are marked with the IDX Logo. This information is being provided for the consumers personal, non-commercial use and may not be used for any other purpose. All information subject to change and should be independently verified.
Terms and Conditions: The content relating to real estate for sale in this Web site comes in part from the Internet Data eXchange ("IDX") program of METROLIST, INC., DBA RECOLORADO® Real estate listings held by brokers other than RE/MAX Professionals are marked with the IDX Logo. This information is being provided for the consumers personal, non-commercial use and may not be used for any other purpose. All information subject to change and should be independently verified.
Copyright 2026 METROLIST, INC., DBA RECOLORADO® -- All Rights Reserved 6455 S. Yosemite St., Suite 500 Greenwood Village, CO 80111 USA
Listing information last updated on February 8th, 2026 at 4:48pm MST.

