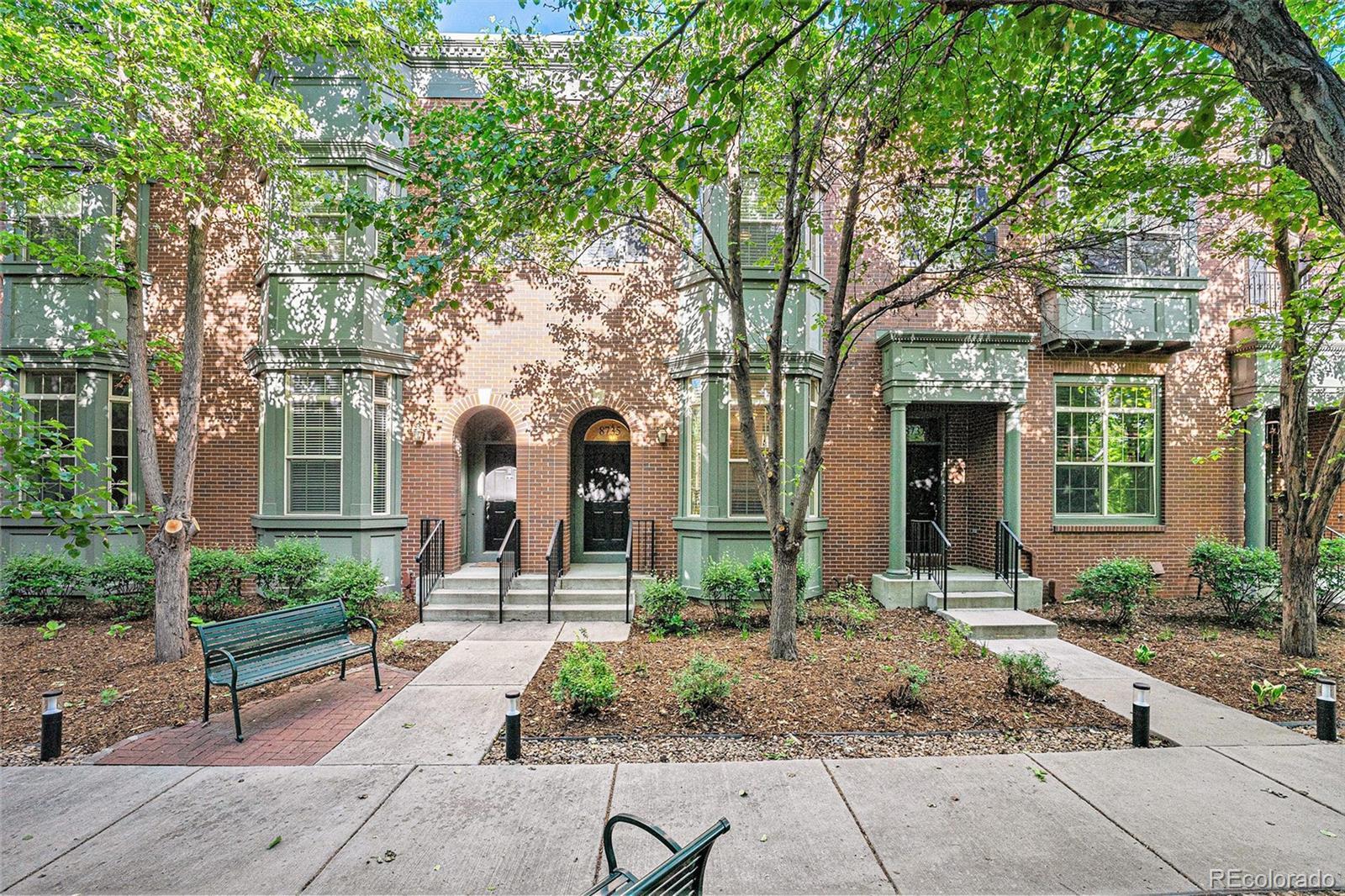Find us on...
Dashboard
- $525k Price
- 2 Beds
- 3 Baths
- 1,438 Sqft
New Search X
8735 E 29th Place
Welcome to this beautifully maintained and stylishly enhanced 2-bedroom,3 bath brick townhome, featuring dual primary suites and a serene courtyard-facing location that offers enhanced privacy and charm. Ideally situated just one block from Central Park, a mile from Stanley Marketplace, and minutes to the Anschutz Medical Campus, VA Hospital, and DIA, this home places you at the heart of Denver’s most vibrant and walkable neighborhoods. Inside, you'll be greeted by a bright and inviting living area with soaring vaulted ceilings, a cozy gas log fireplace with travertine surround, built-in shelving, and a stunning floor-to-ceiling bay window that fills the space with natural light. The main level features refinished maple-toned hardwood floors, brand-new carpet, and fresh interior paint—creating a truly move-in-ready atmosphere. The spacious kitchen is ideal for entertaining, offering granite countertops, 42” wood cabinetry, a generous island with bar seating, pantry, and brand-new electric range/oven and dishwasher. The open layout flows seamlessly into the dining area and out to a private Trex deck. Upstairs, you’ll find two large primary suites, each with an en-suite bathroom and walk-in closet. The main suite includes its own private Trex balcony and a luxurious five-piece bath with soaking tub, separate shower, and double vanity. A convenient upstairs laundry area (washer and dryer included) adds to the home’s functionality. Additional highlights include a 600 sq. ft. tandem 2-car garage with extra storage, central A/C, a 2021 gas furnace and water heater, and a pet-free history that ensures exceptional condition. The HOA covers exterior maintenance, landscaping, and snow removal for added peace of mind. Enjoy the best of Central Park living—neighborhood pools, parks, playgrounds, trails, and easy access to local dining, shopping, and entertainment. Don’t miss your chance to own this low-maintenance gem in a prime location!
Listing Office: Atlas Real Estate Group 
Essential Information
- MLS® #3531241
- Price$524,900
- Bedrooms2
- Bathrooms3.00
- Full Baths2
- Half Baths1
- Square Footage1,438
- Acres0.00
- Year Built2005
- TypeResidential
- Sub-TypeTownhouse
- StyleUrban Contemporary
- StatusActive
Community Information
- Address8735 E 29th Place
- SubdivisionStapleton
- CityDenver
- CountyDenver
- StateCO
- Zip Code80238
Amenities
- Parking Spaces2
- # of Garages2
Utilities
Cable Available, Electricity Connected, Internet Access (Wired), Natural Gas Connected, Phone Connected
Parking
Concrete, Dry Walled, Finished Garage, Oversized, Storage, Tandem
Interior
- HeatingForced Air, Natural Gas
- CoolingAir Conditioning-Room
- FireplaceYes
- # of Fireplaces1
- FireplacesFamily Room
- StoriesTwo
Interior Features
Breakfast Bar, Built-in Features, Ceiling Fan(s), Eat-in Kitchen, Entrance Foyer, Five Piece Bath, Granite Counters, High Ceilings, High Speed Internet, Kitchen Island, Primary Suite, Smoke Free, Solid Surface Counters, Vaulted Ceiling(s), Walk-In Closet(s)
Appliances
Cooktop, Dishwasher, Disposal, Dryer, Gas Water Heater, Microwave, Range, Refrigerator, Self Cleaning Oven, Washer
Exterior
- Exterior FeaturesBalcony
- RoofComposition
Windows
Bay Window(s), Window Coverings
School Information
- DistrictDenver 1
- ElementarySwigert International
- MiddleWilliam (Bill) Roberts
- HighNorthfield
Additional Information
- Date ListedMay 22nd, 2025
- ZoningR-MU-30
Listing Details
 Atlas Real Estate Group
Atlas Real Estate Group
 Terms and Conditions: The content relating to real estate for sale in this Web site comes in part from the Internet Data eXchange ("IDX") program of METROLIST, INC., DBA RECOLORADO® Real estate listings held by brokers other than RE/MAX Professionals are marked with the IDX Logo. This information is being provided for the consumers personal, non-commercial use and may not be used for any other purpose. All information subject to change and should be independently verified.
Terms and Conditions: The content relating to real estate for sale in this Web site comes in part from the Internet Data eXchange ("IDX") program of METROLIST, INC., DBA RECOLORADO® Real estate listings held by brokers other than RE/MAX Professionals are marked with the IDX Logo. This information is being provided for the consumers personal, non-commercial use and may not be used for any other purpose. All information subject to change and should be independently verified.
Copyright 2025 METROLIST, INC., DBA RECOLORADO® -- All Rights Reserved 6455 S. Yosemite St., Suite 500 Greenwood Village, CO 80111 USA
Listing information last updated on June 19th, 2025 at 12:03am MDT.
























