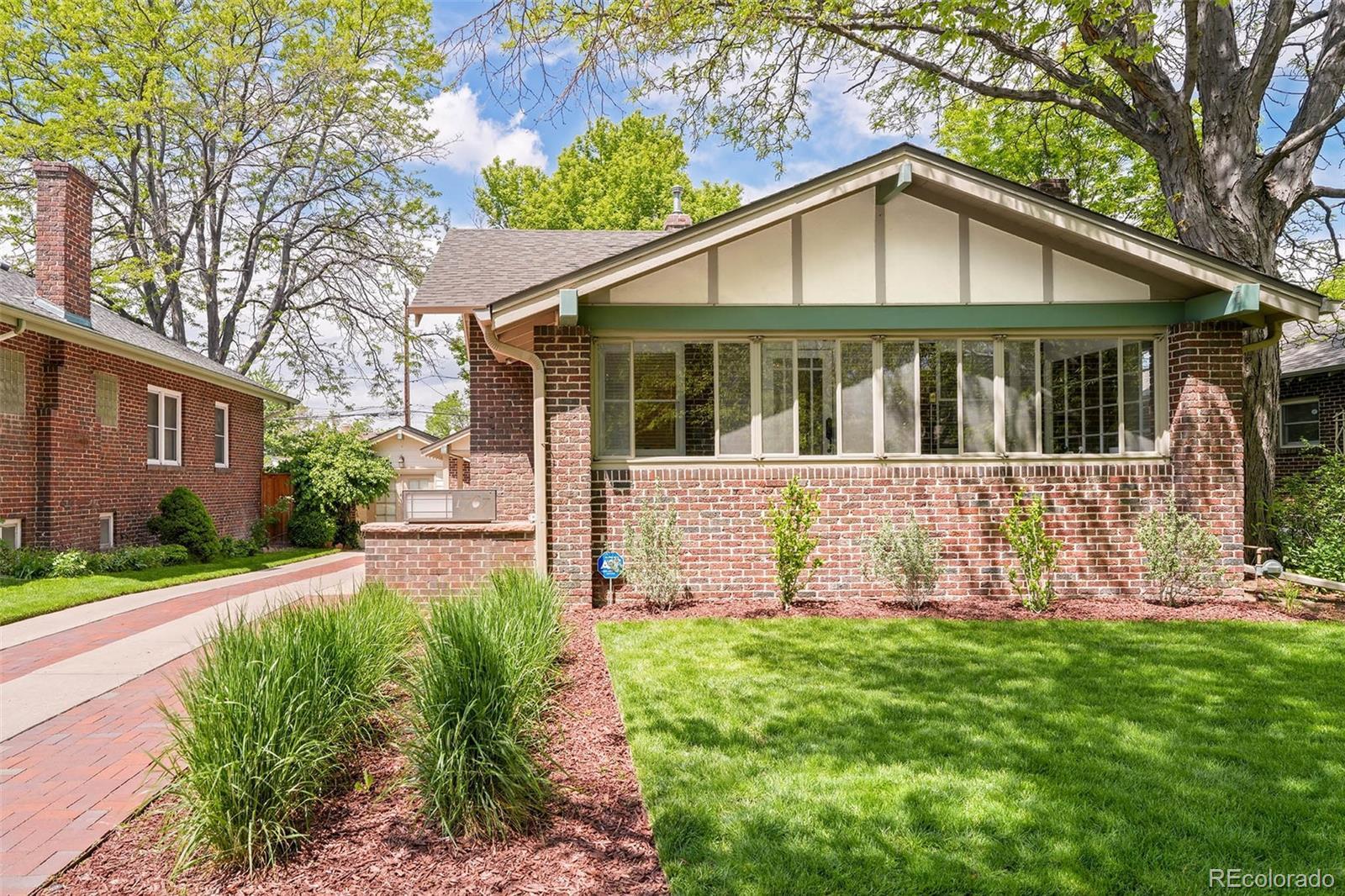Find us on...
Dashboard
- 4 Beds
- 2 Baths
- 2,047 Sqft
- .14 Acres
New Search X
1767 S Sherman Street
Beautifully updated, this brick bungalow seamlessly blends timeless charm with modern functionality. A welcoming sunroom leads into a living area adorned with crown molding, wainscoting and a striking wood-burning fireplace. Natural light streams in through a large picture window showcasing mountain views. Featuring stainless steel appliances and generous cabinetry, the kitchen flows gracefully into a sunlit dining room through an elegant curved doorway. Two main-level bedrooms share a classic bath featuring a clawfoot tub. The finished lower level hosts a spacious primary suite with a walk-in shower, an additional bedroom, laundry and flexible living space. Outside, the fenced backyard is shaded by mature trees, creating a private oasis. A heated and powered flex space behind the garage offers ideal potential for a home gym or private office. With $30k in completed architectural plans and permits to convert into a pop top, this Platt Park home is turnkey and brimming with opportunity.
Listing Office: Milehimodern 
Essential Information
- MLS® #3536810
- Price$1,085,000
- Bedrooms4
- Bathrooms2.00
- Full Baths1
- Square Footage2,047
- Acres0.14
- Year Built1923
- TypeResidential
- Sub-TypeSingle Family Residence
- StyleBungalow
- StatusActive
Community Information
- Address1767 S Sherman Street
- SubdivisionPlatt Park
- CityDenver
- CountyDenver
- StateCO
- Zip Code80210
Amenities
- Parking Spaces3
- ViewMountain(s)
Utilities
Cable Available, Electricity Connected, Internet Access (Wired), Natural Gas Connected, Phone Available
Interior
- HeatingNatural Gas
- CoolingNone
- FireplaceYes
- # of Fireplaces1
- FireplacesLiving Room, Wood Burning
- StoriesOne
Interior Features
Granite Counters, Open Floorplan, Radon Mitigation System
Appliances
Dishwasher, Disposal, Dryer, Gas Water Heater, Microwave, Oven, Range, Range Hood, Refrigerator, Washer
Exterior
- Lot DescriptionLevel
- WindowsWindow Coverings
- RoofComposition
Exterior Features
Garden, Private Yard, Rain Gutters
School Information
- DistrictDenver 1
- ElementaryMcKinley-Thatcher
- MiddleGrant
- HighSouth
Additional Information
- Date ListedMay 28th, 2025
- ZoningU-SU-B1
Listing Details
 Milehimodern
Milehimodern
 Terms and Conditions: The content relating to real estate for sale in this Web site comes in part from the Internet Data eXchange ("IDX") program of METROLIST, INC., DBA RECOLORADO® Real estate listings held by brokers other than RE/MAX Professionals are marked with the IDX Logo. This information is being provided for the consumers personal, non-commercial use and may not be used for any other purpose. All information subject to change and should be independently verified.
Terms and Conditions: The content relating to real estate for sale in this Web site comes in part from the Internet Data eXchange ("IDX") program of METROLIST, INC., DBA RECOLORADO® Real estate listings held by brokers other than RE/MAX Professionals are marked with the IDX Logo. This information is being provided for the consumers personal, non-commercial use and may not be used for any other purpose. All information subject to change and should be independently verified.
Copyright 2025 METROLIST, INC., DBA RECOLORADO® -- All Rights Reserved 6455 S. Yosemite St., Suite 500 Greenwood Village, CO 80111 USA
Listing information last updated on October 27th, 2025 at 4:18am MDT.



























