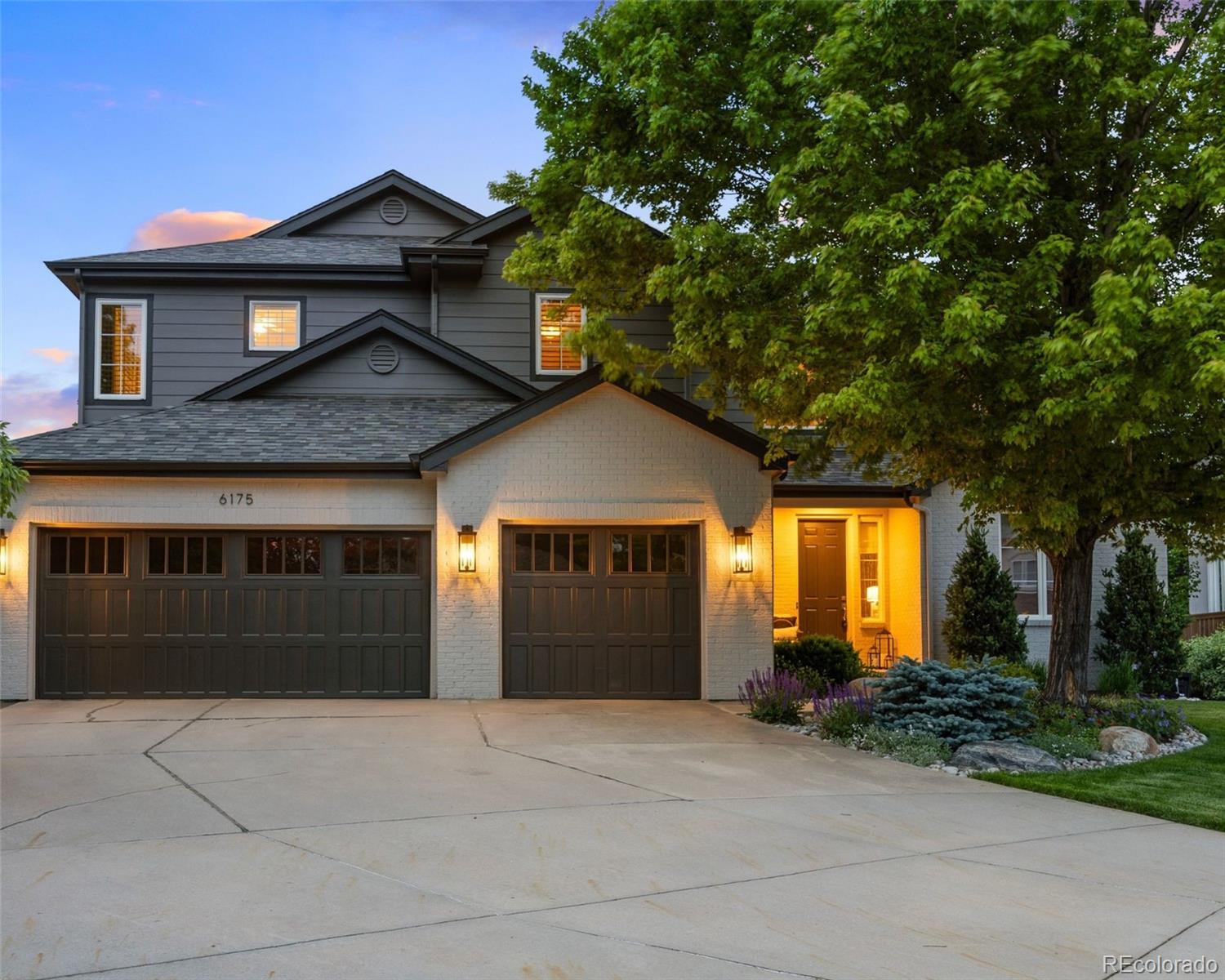Find us on...
Dashboard
- 4 Beds
- 4 Baths
- 3,264 Sqft
- .28 Acres
New Search X
6175 Puma Sands
Perfectly positioned at the end of a cul-de-sac in coveted Wildcat Ridge, within walking distance to Rock Canyon, this beautifully reimagined residence is a true standout, blending refined design with top-tier upgrades at every turn. With an open, light-filled layout, the home offers effortless flow for everyday living and elevated entertaining alike. At the heart of the home, the custom chef’s kitchen stuns with Omega soft-close cabinetry, a Thermador 6-burner gas range top, marble subway tile backsplash, open shelving, under-cabinet lighting, and breakfast nook that opens up to an expansive deck complete with a modern firepit, and lush backyard views. The adjacent family room has been transformed with custom built-ins, and a sleek gas fireplace with marble mosaic surround. Elegant upgrades continue throughout: the dining room features wall panel moulding and a new light fixture, while the foyer showcases a redesigned staircase with new treads, rails, and balusters. An updated living room with large bright windows, laundry room with custom tile floor, office with custom built-ins and a striking powder room with deep navy walls and a marble-topped vanity complete the main level. Upstairs, the large primary suite includes an en suite bath with added shelving, painted cabinetry, and new tile flooring. Three additional bedrooms and two updated bathrooms complete the upper level. Additional highlights include hardwood floors on the main level and upper hallway, new carpet in bedrooms and stairs, 5.5" baseboards, plantation shutters, Graber Roman shades, and designer drapery. All lighting and ceiling fans have been replaced, and the unfinished walk-out basement offers a perfect palette for expansion. Outside, enjoy newly painted brick and siding and a fully landscaped, flat backyard retreat with mature trees and fire pit. Top-rated schools, community pool access, and close proximity to all amenities round out the appeal of this thoughtfully updated, move-in ready home!
Listing Office: LIV Sotheby's International Realty 
Essential Information
- MLS® #3537684
- Price$1,250,000
- Bedrooms4
- Bathrooms4.00
- Full Baths2
- Half Baths1
- Square Footage3,264
- Acres0.28
- Year Built1999
- TypeResidential
- Sub-TypeSingle Family Residence
- StyleContemporary
- StatusPending
Community Information
- Address6175 Puma Sands
- SubdivisionWildcat Ridge
- CityLone Tree
- CountyDouglas
- StateCO
- Zip Code80124
Amenities
- Parking Spaces3
- ParkingConcrete
- # of Garages3
Amenities
Playground, Pool, Spa/Hot Tub
Utilities
Cable Available, Electricity Connected, Natural Gas Connected, Phone Available
Interior
- HeatingForced Air, Natural Gas
- CoolingCentral Air
- FireplaceYes
- # of Fireplaces3
- FireplacesGas, Great Room, Outside
- StoriesTwo
Interior Features
Built-in Features, Ceiling Fan(s), Eat-in Kitchen, Entrance Foyer, Five Piece Bath, High Ceilings, Jack & Jill Bathroom, Kitchen Island, Pantry, Walk-In Closet(s)
Appliances
Bar Fridge, Dishwasher, Disposal, Double Oven, Dryer, Microwave, Range, Range Hood, Refrigerator, Washer
Exterior
- Exterior FeaturesFire Pit, Gas Valve
- Lot DescriptionCul-De-Sac
- WindowsWindow Coverings
- RoofComposition
School Information
- DistrictDouglas RE-1
- ElementaryWildcat Mountain
- MiddleRocky Heights
- HighRock Canyon
Additional Information
- Date ListedJune 4th, 2025
- ZoningPDU
Listing Details
LIV Sotheby's International Realty
 Terms and Conditions: The content relating to real estate for sale in this Web site comes in part from the Internet Data eXchange ("IDX") program of METROLIST, INC., DBA RECOLORADO® Real estate listings held by brokers other than RE/MAX Professionals are marked with the IDX Logo. This information is being provided for the consumers personal, non-commercial use and may not be used for any other purpose. All information subject to change and should be independently verified.
Terms and Conditions: The content relating to real estate for sale in this Web site comes in part from the Internet Data eXchange ("IDX") program of METROLIST, INC., DBA RECOLORADO® Real estate listings held by brokers other than RE/MAX Professionals are marked with the IDX Logo. This information is being provided for the consumers personal, non-commercial use and may not be used for any other purpose. All information subject to change and should be independently verified.
Copyright 2025 METROLIST, INC., DBA RECOLORADO® -- All Rights Reserved 6455 S. Yosemite St., Suite 500 Greenwood Village, CO 80111 USA
Listing information last updated on June 10th, 2025 at 5:34pm MDT.














































