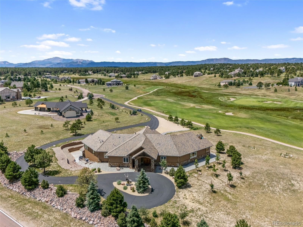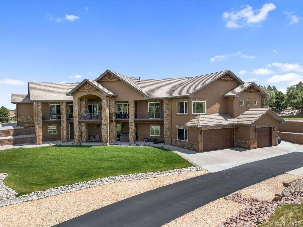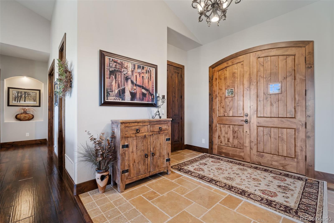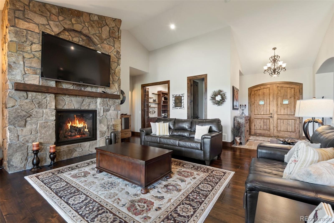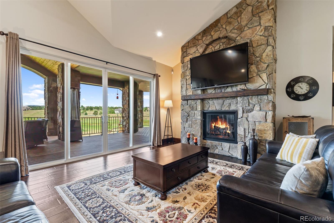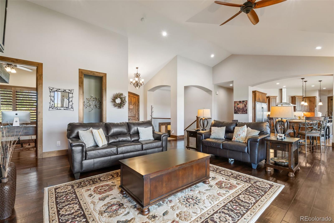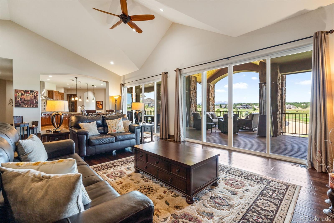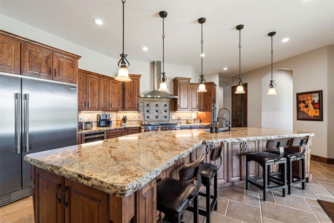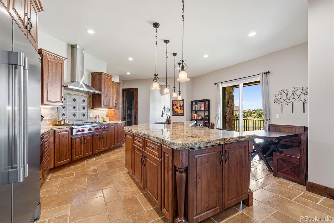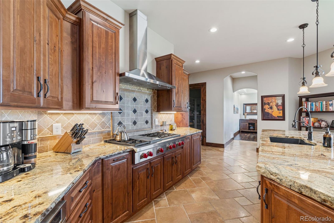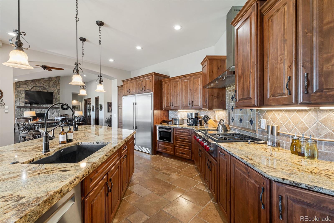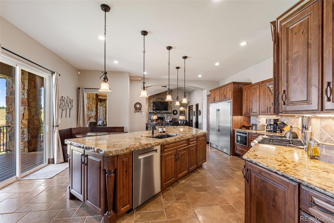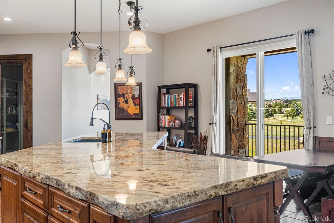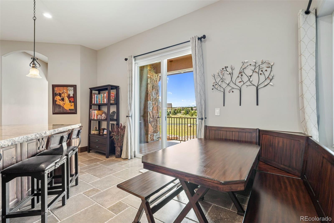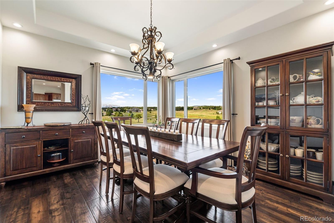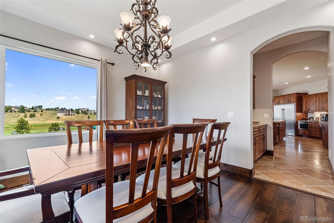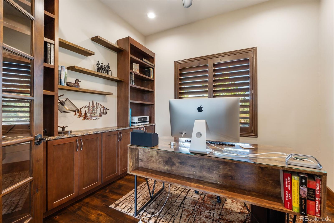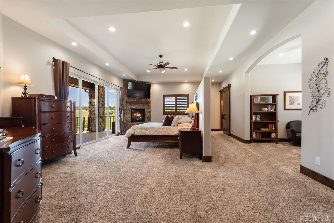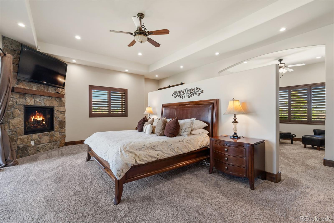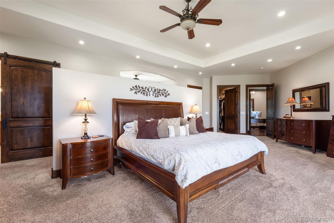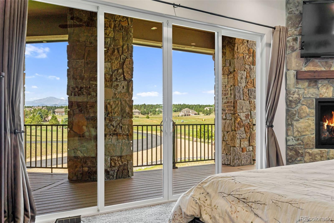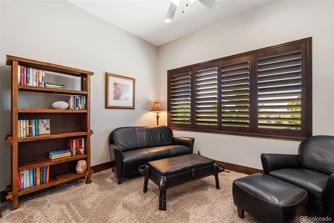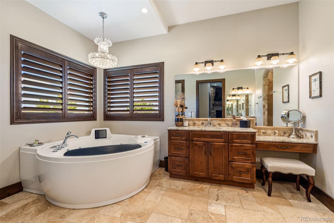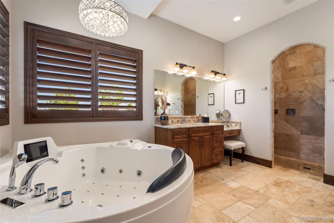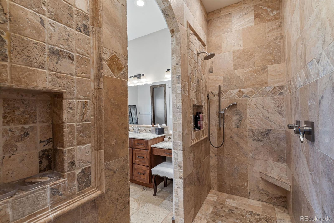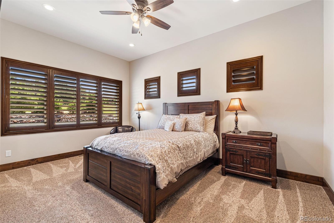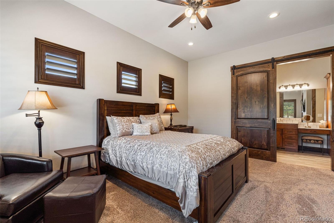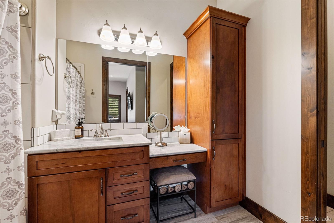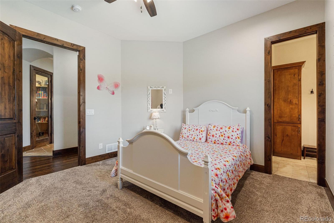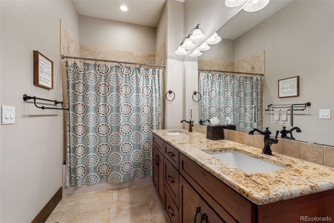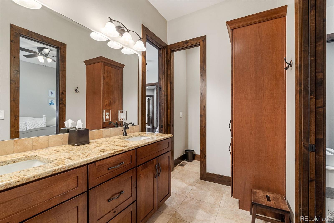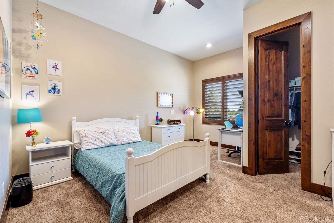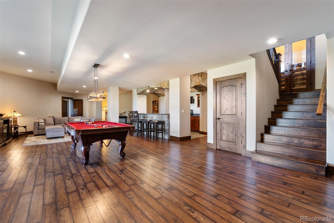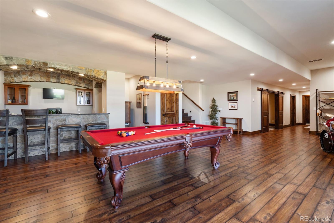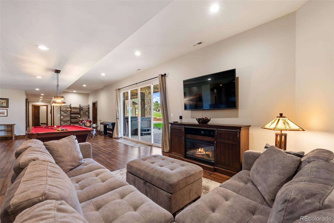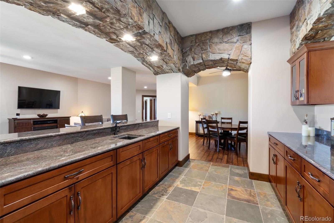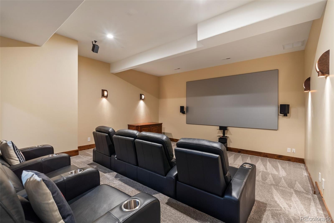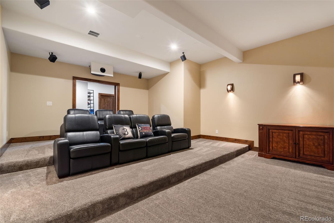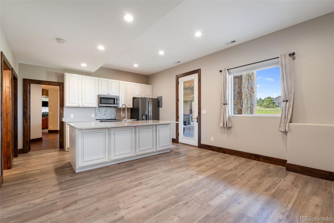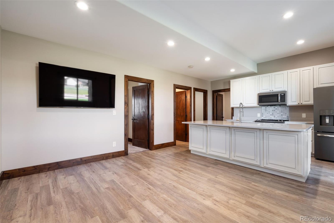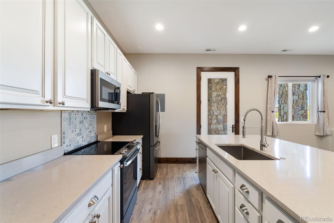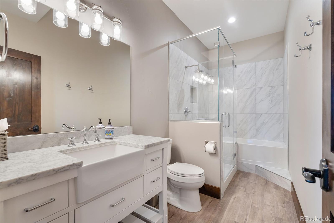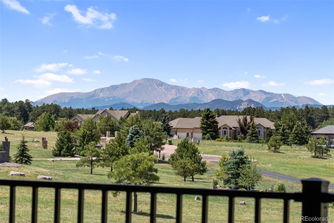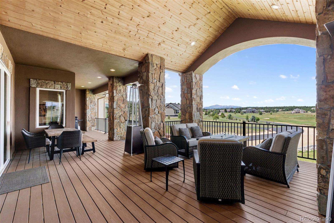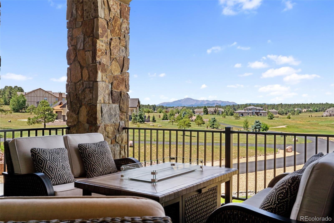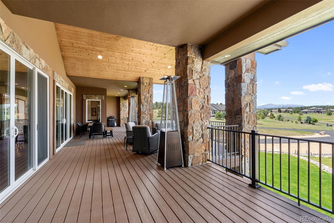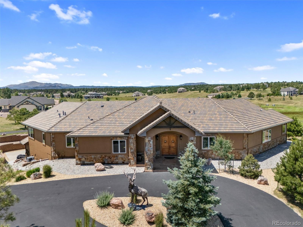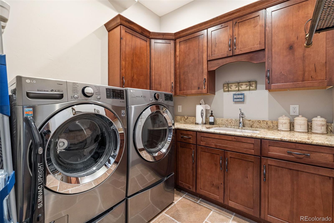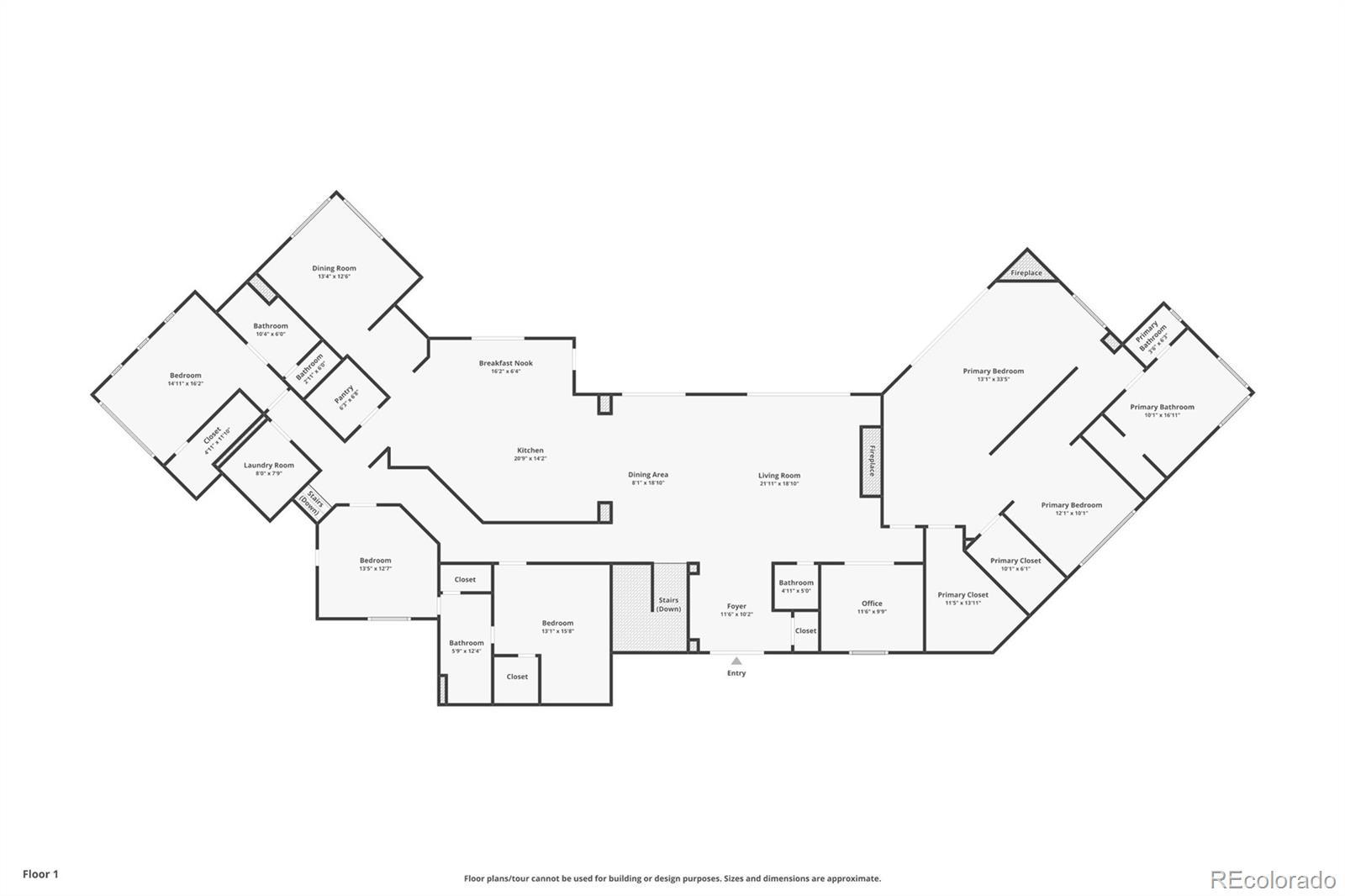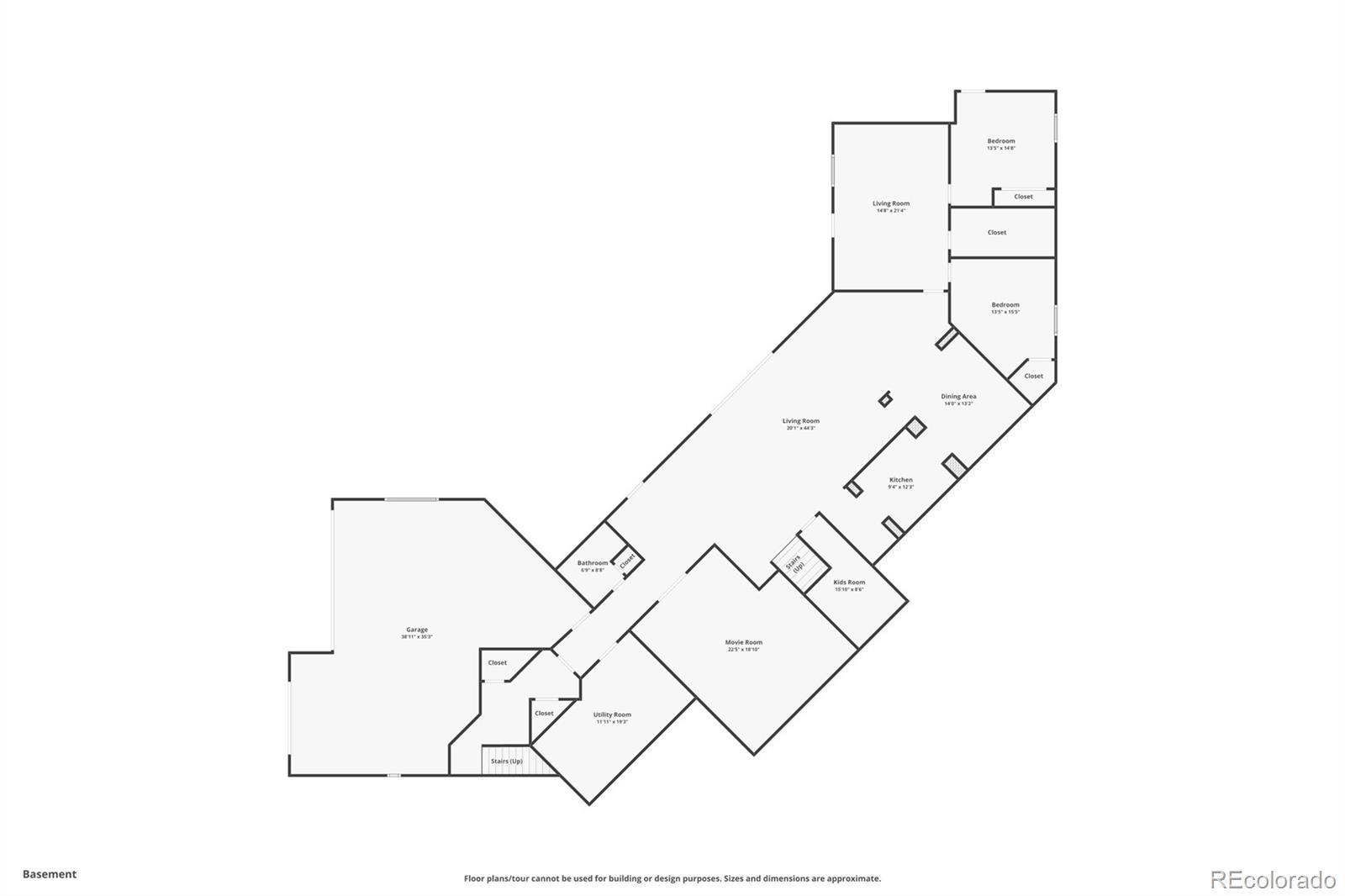Find us on...
Dashboard
- 6 Beds
- 6 Baths
- 7,684 Sqft
- 2¾ Acres
New Search X
18905 Brockenbury Court
Experience luxurious Colorado living in this stunning ranch-style home with a walk-out basement, ideally situated on 2.75 acres along the 7th hole of the prestigious Kings Deer Golf Course. Enjoy breathtaking, unobstructed views of Pikes Peak from nearly every room in the house, featuring vaulted ceilings, a cozy fireplace, and expansive windows that flood the space with natural light. The main level offers four spacious bedrooms, including a lavish master suite with a private sitting room, dual walk-in closets, a fireplace w/ stone accents, a spa-like bathroom with a walk-in shower, and a jacuzzi tub. Entertain with ease in the formal dining room, or work from home in the executive office with custom built-ins. The gourmet kitchen is a chef’s dream, showcasing a large island, high-end appliances, and a Wolf gas range. The lower level is designed for entertaining and multi-generational living, featuring a full mother-in-law suite with its own entrance, full kitchen, two bedrooms, and bathroom. Additional highlights include a wet bar, theater room with 150” screen and tiered seating, and ample storage. Step outside to a covered patio with tongue-and-groove ceilings, perfect for enjoying Colorado’s beautiful sunsets. Practical upgrades include new exterior paint, dual furnaces, dual A/C units, dual water heaters, instant hot water, oversized septic, additional water rights, and an oversized 3.5-car garage with 220V EV charging. Smart home technology controls lighting, audio/video, alarm, cameras, sprinkler system, and garage doors. Located in a quiet cul-de-sac with panoramic views and every luxury amenity, this home is the perfect blend of comfort, functionality, and elegance.
Listing Office: 8z Real Estate 
Essential Information
- MLS® #3542455
- Price$1,750,000
- Bedrooms6
- Bathrooms6.00
- Full Baths5
- Half Baths1
- Square Footage7,684
- Acres2.75
- Year Built2017
- TypeResidential
- Sub-TypeSingle Family Residence
- StatusActive
Community Information
- Address18905 Brockenbury Court
- SubdivisionKings Deer Highlands
- CityMonument
- CountyEl Paso
- StateCO
- Zip Code80132
Amenities
- AmenitiesPark, Playground, Trail(s)
- Parking Spaces3
- # of Garages3
- ViewGolf Course, Mountain(s)
Utilities
Electricity Connected, Internet Access (Wired), Natural Gas Connected, Phone Connected
Parking
Circular Driveway, Concrete, Dry Walled, Electric Vehicle Charging Station(s), Finished Garage, Floor Coating, Insulated Garage, Smart Garage Door
Interior
- HeatingForced Air, Natural Gas
- CoolingCentral Air
- FireplaceYes
- # of Fireplaces2
- StoriesOne
Interior Features
Audio/Video Controls, Breakfast Bar, Built-in Features, Ceiling Fan(s), Eat-in Kitchen, Entrance Foyer, Five Piece Bath, Granite Counters, High Ceilings, High Speed Internet, In-Law Floorplan, Jack & Jill Bathroom, Kitchen Island, Open Floorplan, Pantry, Primary Suite, Radon Mitigation System, Smart Light(s), Smoke Free, Solid Surface Counters, Sound System, Hot Tub, Vaulted Ceiling(s), Walk-In Closet(s), Wet Bar
Appliances
Convection Oven, Cooktop, Dishwasher, Disposal, Double Oven, Gas Water Heater, Microwave, Oven, Range, Range Hood, Refrigerator, Self Cleaning Oven, Tankless Water Heater
Fireplaces
Bedroom, Gas, Great Room, Primary Bedroom
Exterior
- RoofConcrete
- FoundationConcrete Perimeter
Exterior Features
Balcony, Gas Valve, Lighting, Playground, Private Yard, Rain Gutters, Spa/Hot Tub
Lot Description
Cul-De-Sac, Landscaped, Level, On Golf Course, Sprinklers In Front, Sprinklers In Rear
Windows
Double Pane Windows, Window Coverings, Window Treatments
School Information
- DistrictLewis-Palmer 38
- ElementaryPrairie Winds
- MiddleLewis-Palmer
- HighPalmer Ridge
Additional Information
- Date ListedJuly 19th, 2025
- ZoningPUD
Listing Details
 8z Real Estate
8z Real Estate
 Terms and Conditions: The content relating to real estate for sale in this Web site comes in part from the Internet Data eXchange ("IDX") program of METROLIST, INC., DBA RECOLORADO® Real estate listings held by brokers other than RE/MAX Professionals are marked with the IDX Logo. This information is being provided for the consumers personal, non-commercial use and may not be used for any other purpose. All information subject to change and should be independently verified.
Terms and Conditions: The content relating to real estate for sale in this Web site comes in part from the Internet Data eXchange ("IDX") program of METROLIST, INC., DBA RECOLORADO® Real estate listings held by brokers other than RE/MAX Professionals are marked with the IDX Logo. This information is being provided for the consumers personal, non-commercial use and may not be used for any other purpose. All information subject to change and should be independently verified.
Copyright 2025 METROLIST, INC., DBA RECOLORADO® -- All Rights Reserved 6455 S. Yosemite St., Suite 500 Greenwood Village, CO 80111 USA
Listing information last updated on December 30th, 2025 at 8:33am MST.

