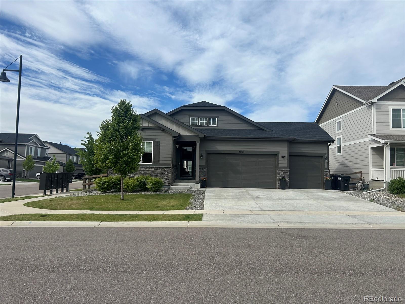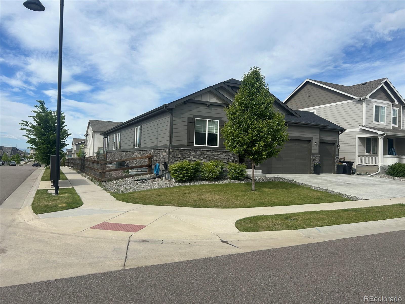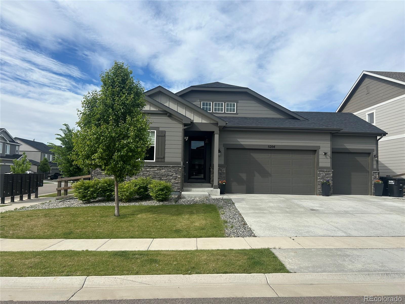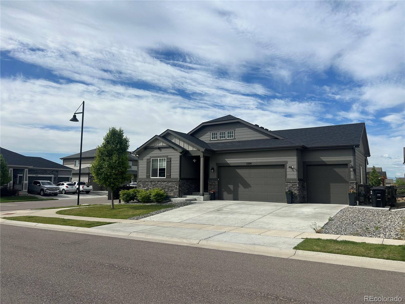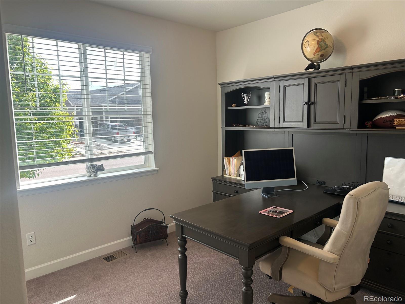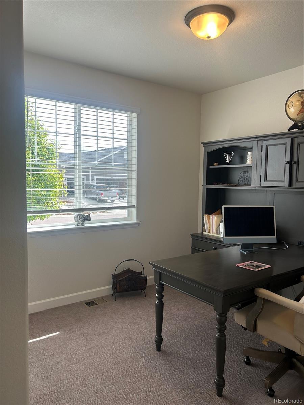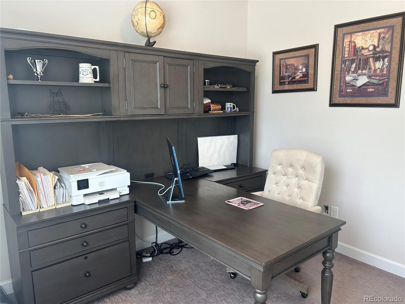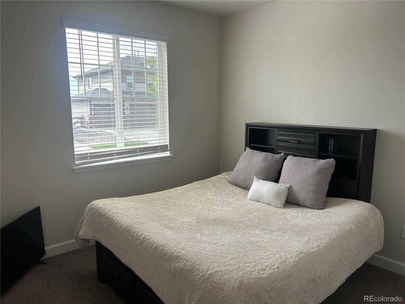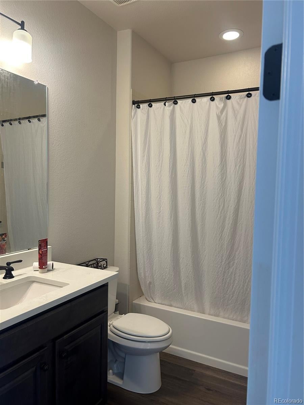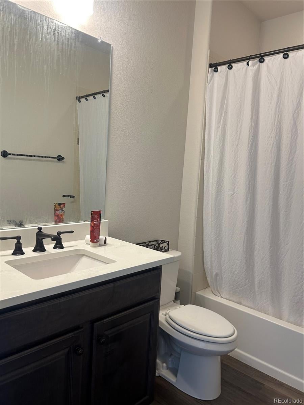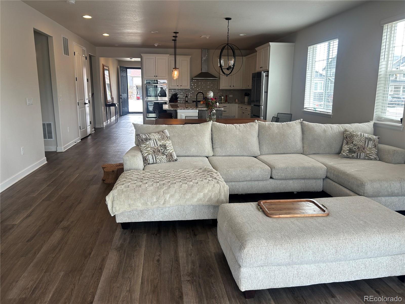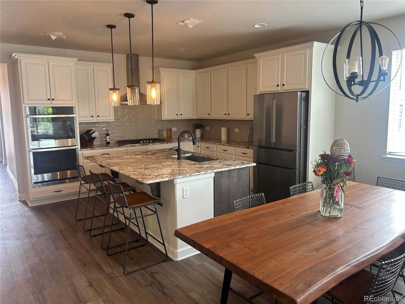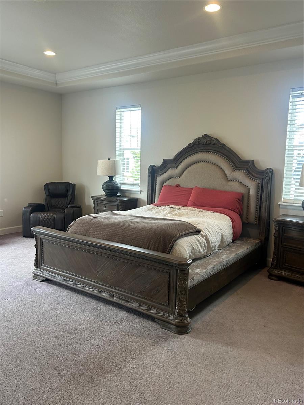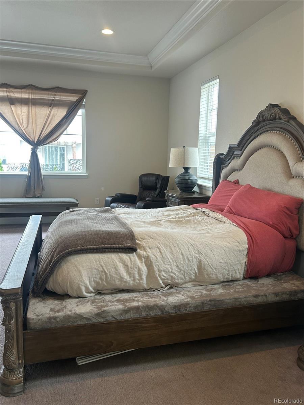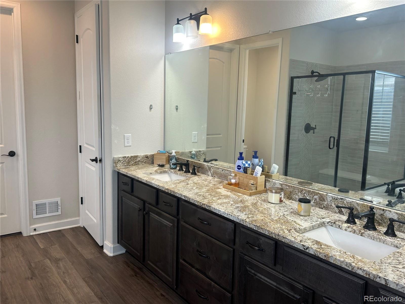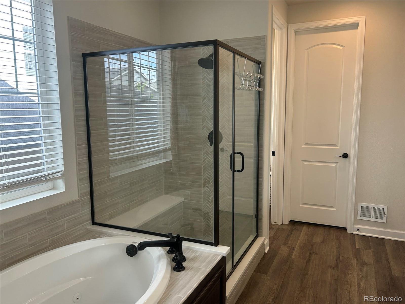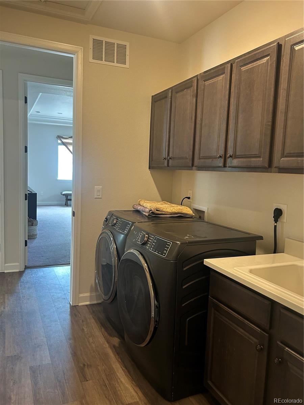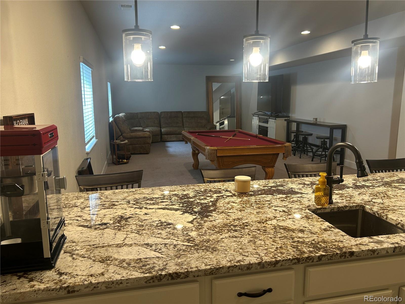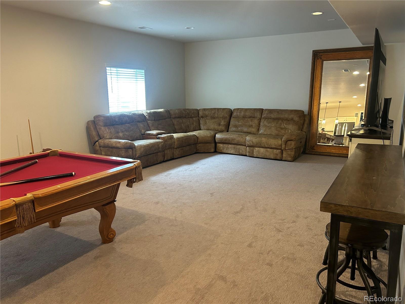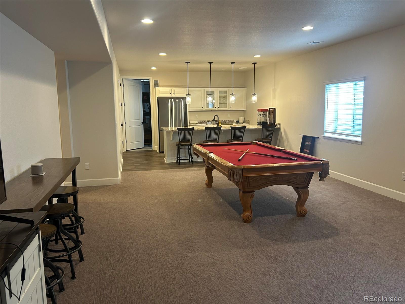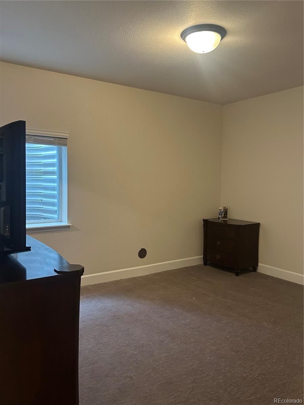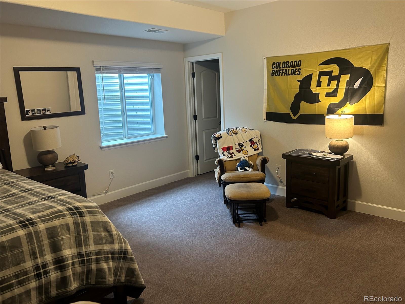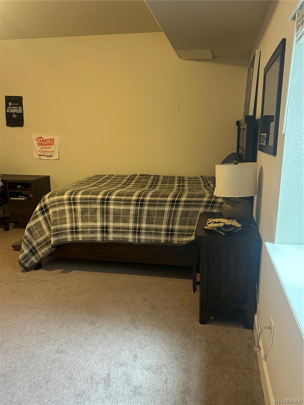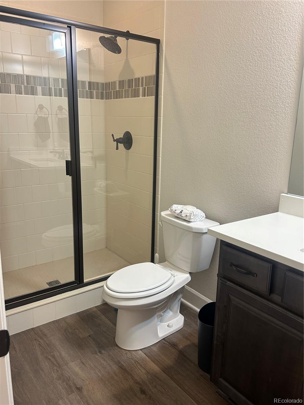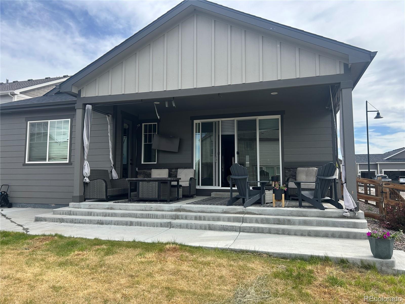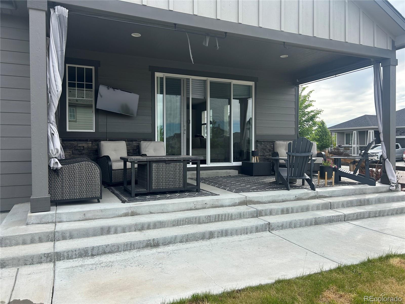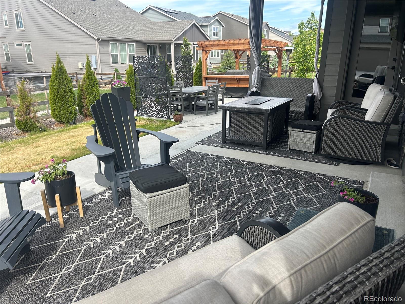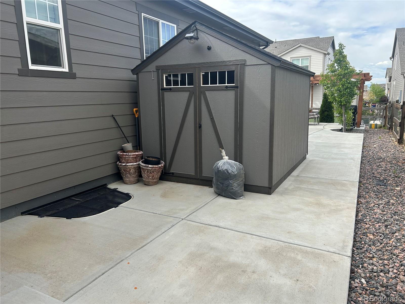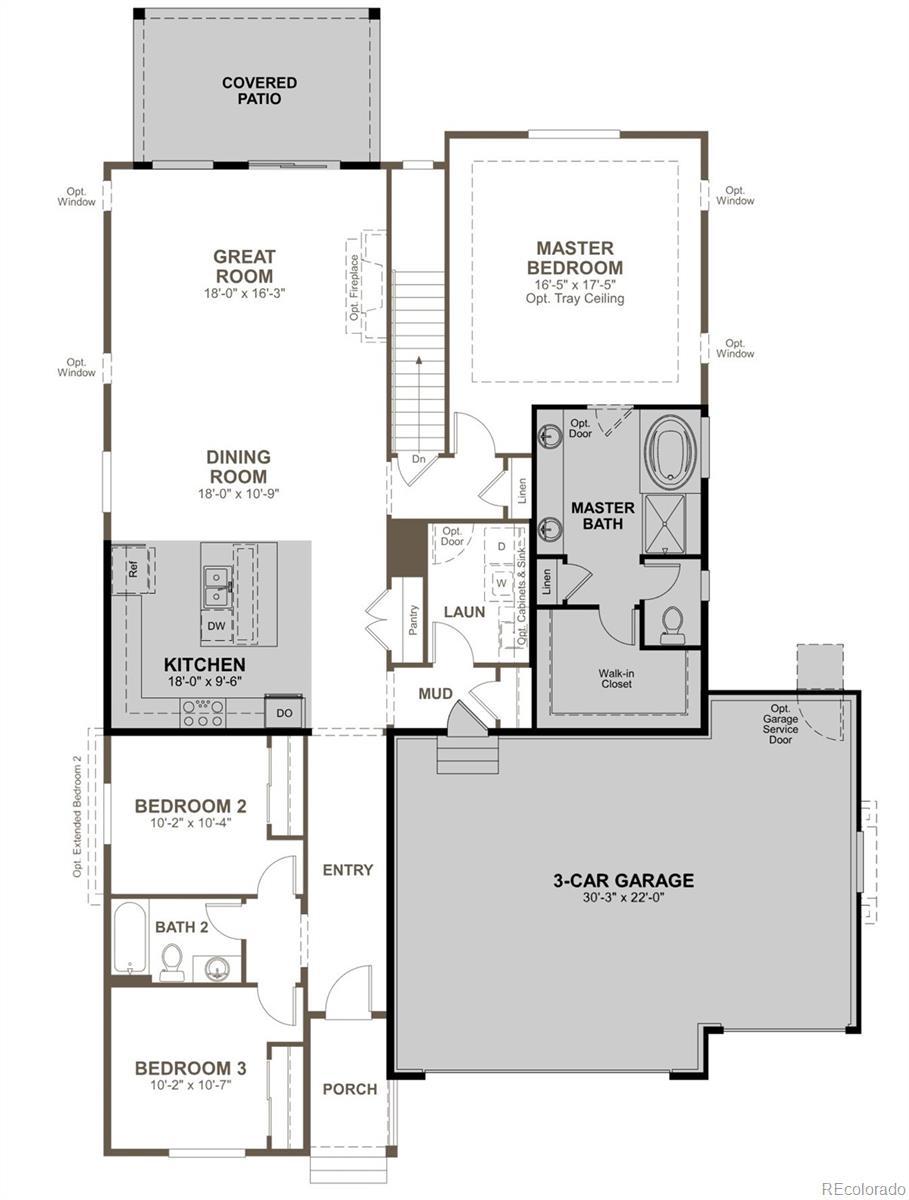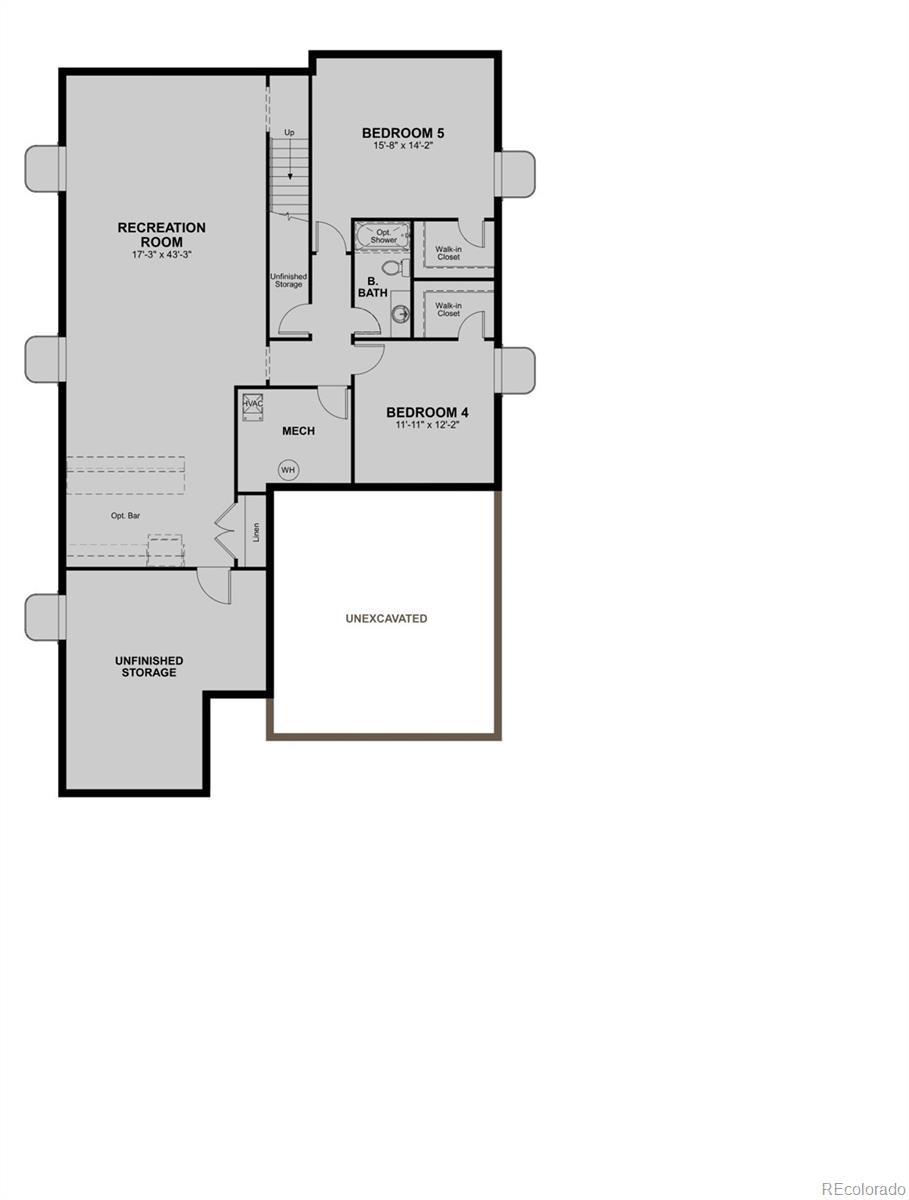Find us on...
Dashboard
- 5 Beds
- 3 Baths
- 3,609 Sqft
- .18 Acres
New Search X
5204 Lake Port Avenue
Welcome to this beautiful upgraded ranch-style home located in Barefoot Lakes and situated on a corner lot, only a short distance from the Mead Schools bus stop and the community clubhouse. This spacious 5-bedroom, 3-bathroom home offers 4,034 square feet of luxurious living space, complete with a 3-car garage and a covered front and back patio. The main living area boasts custom light fixtures, a cozy gas fireplace, and a stunning three-panel sliding glass door that floods the space with natural light. The kitchen is complete with quartz countertops, double oven, a gas cooktop, an expansive island, and a large pantry, seamlessly flowing into your eat-in kitchen. Step inside your primary suite and enjoy your private oasis, complete with Quartz countertops, a double vanity, stand-up shower, a 5-piece bath and a walk-in closet, providing abundant storage space for all your wardrobe essentials. including a backyard access service door, an upgraded oversized shower, and an expansive walk-in closet. The laundry room offers double entry for convenience and includes a utility sink and extra cabinets for optimal storage. The main floor also features two bedrooms, and a full bathroom. The finished basement offers a full wet bar for entertaining, complete with a large flex space, perfect for movie nights; Two spacious bedrooms, a full bathroom, and a wet bar complete with Quartz countertops, a built-in sink and a pantry. Take advantage of everything Barefoot Lakes has to offer! Enjoy three miles of lakeside trails, perfect for walking and biking or grab your paddle board or fishing pole and enjoying the breathtaking views of over 100 acres of sparkling lakes. Head down to The Cove Clubhouse and enjoy the fitness center, large swimming pool, basketball court, pickleball courts, fire pits and much more!
Listing Office: Above & Beyond Real Estate 
Essential Information
- MLS® #3545500
- Price$726,900
- Bedrooms5
- Bathrooms3.00
- Full Baths2
- Square Footage3,609
- Acres0.18
- Year Built2021
- TypeResidential
- Sub-TypeSingle Family Residence
- StatusActive
Community Information
- Address5204 Lake Port Avenue
- SubdivisionBarefoot Lakes
- CityLongmont
- CountyWeld
- StateCO
- Zip Code80504
Amenities
- Parking Spaces3
- ParkingConcrete
- # of Garages3
Amenities
Clubhouse, Fitness Center, Park, Playground, Tennis Court(s), Trail(s)
Utilities
Cable Available, Electricity Connected, Natural Gas Connected, Phone Available
Interior
- HeatingForced Air, Natural Gas
- CoolingCentral Air
- FireplaceYes
- # of Fireplaces1
- FireplacesLiving Room
- StoriesOne
Interior Features
Ceiling Fan(s), Eat-in Kitchen, Five Piece Bath, Kitchen Island, Open Floorplan, Pantry, Primary Suite, Quartz Counters, Smart Thermostat, Smoke Free, Sound System, Walk-In Closet(s), Wet Bar
Appliances
Cooktop, Dishwasher, Disposal, Double Oven, Dryer, Gas Water Heater, Microwave, Refrigerator, Self Cleaning Oven, Sump Pump, Washer
Exterior
- RoofComposition
Exterior Features
Gas Valve, Private Yard, Rain Gutters
Lot Description
Corner Lot, Landscaped, Sprinklers In Front, Sprinklers In Rear
School Information
- DistrictSt. Vrain Valley RE-1J
- ElementaryMead
- MiddleMead
- HighMead
Additional Information
- Date ListedMay 19th, 2025
- ZoningResidential
Listing Details
 Above & Beyond Real Estate
Above & Beyond Real Estate
 Terms and Conditions: The content relating to real estate for sale in this Web site comes in part from the Internet Data eXchange ("IDX") program of METROLIST, INC., DBA RECOLORADO® Real estate listings held by brokers other than RE/MAX Professionals are marked with the IDX Logo. This information is being provided for the consumers personal, non-commercial use and may not be used for any other purpose. All information subject to change and should be independently verified.
Terms and Conditions: The content relating to real estate for sale in this Web site comes in part from the Internet Data eXchange ("IDX") program of METROLIST, INC., DBA RECOLORADO® Real estate listings held by brokers other than RE/MAX Professionals are marked with the IDX Logo. This information is being provided for the consumers personal, non-commercial use and may not be used for any other purpose. All information subject to change and should be independently verified.
Copyright 2025 METROLIST, INC., DBA RECOLORADO® -- All Rights Reserved 6455 S. Yosemite St., Suite 500 Greenwood Village, CO 80111 USA
Listing information last updated on December 29th, 2025 at 7:48am MST.

