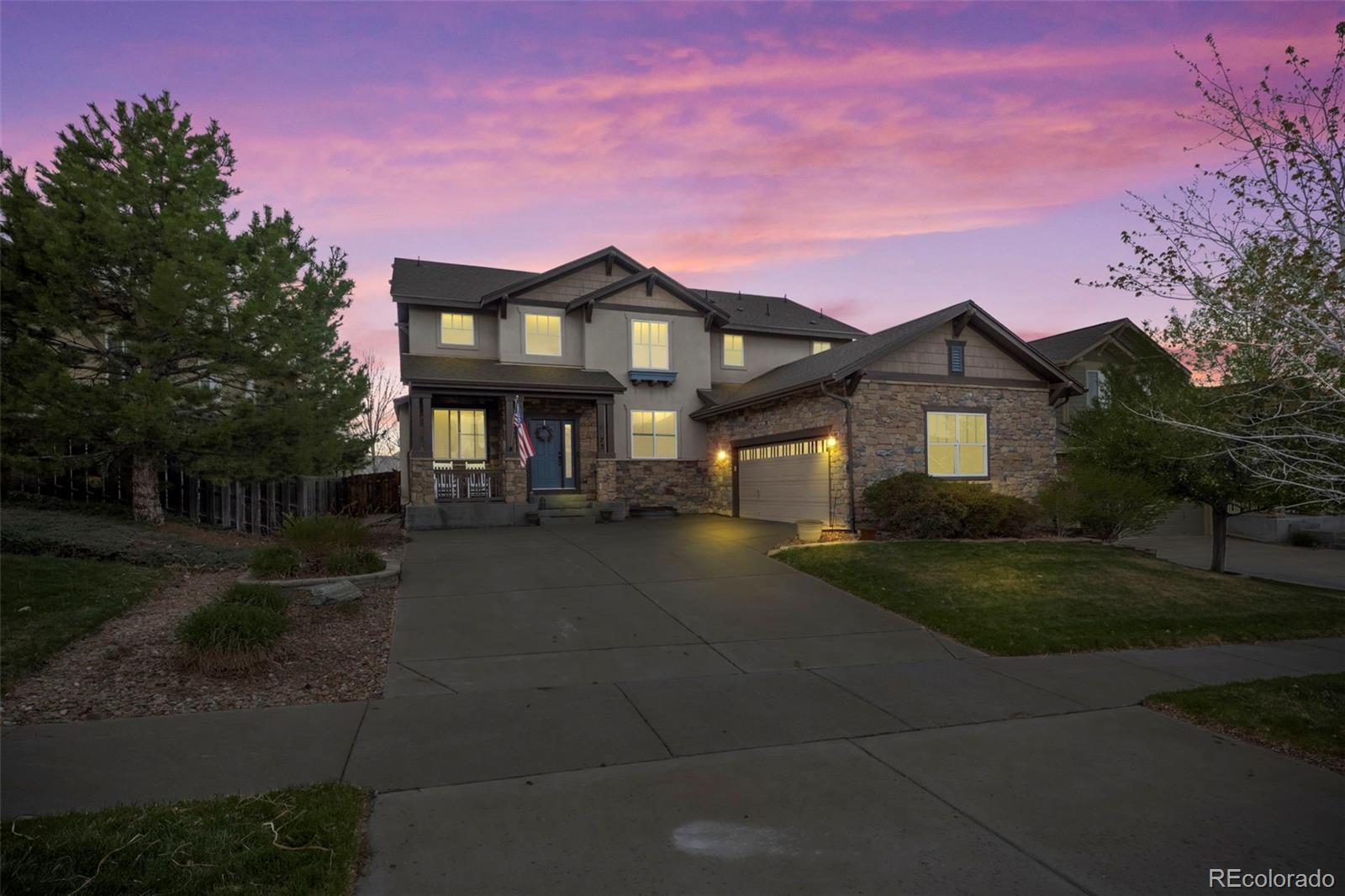Find us on...
Dashboard
- 5 Beds
- 3 Baths
- 3,200 Sqft
- .16 Acres
New Search X
6475 S Newcastle Way
Welcome to your dream home in the vibrant Beacon Point community! This stunning 2-story gem is bursting with style, space, and all the upgrades you’ve been wishing for. Step into an open-concept layout that’s perfect for living large and entertaining in style. The chef’s kiss of a kitchen features sleek Silestone quartz countertops, rich walnut cabinetry, and a sunny eat-in space that makes morning coffee or late-night snacks feel a little extra special. The great room brings the cozy with an inviting fireplace—your new go-to for movie nights, game days, or just vibing out with your favorite people. Hosting guests? You’re covered! The main floor includes a private bedroom with an attached bath—ideal for in-laws, visitors, or that independent teen. Plus, a dedicated study means your WFH game just leveled up. Car lovers and hobbyists, rejoice: a 4-car garage gives you all the room you need for vehicles, tools, gear, and everything in between. Upstairs, the loft is your personal chill zone, and the versatile 5th bedroom can flex into a play area, study spot, or even a rec room if you need it. And don’t even get us started on the primary suite—it’s a total showstopper with dreamy natural light, a spa-inspired bathroom, giant walk-in closet, dual vanities, and a soaking tub that’s calling your name. Let’s talk finishes: we’re swooning over the Brazilian walnut floors, rustic accent wood beams, Restoration Hardware light fixtures, and elegant wrought iron stair spindles. Top it all off with a stylish stucco and stone exterior, and you've got curb appeal for days. Last but not least, the backyards extended patio with built-in gas fire pit will be the gathering spot for all things Smore's! Just a short walk to an expansive park and just a little further down the road, enjoy all the Beacon Pointe clubhouse has to offer! A waterslide in the pool for the summer and a workout facility for the winter. This home isn’t just functional—it’s fabulous.
Listing Office: Realty One Group Premier Colorado 
Essential Information
- MLS® #3550912
- Price$775,000
- Bedrooms5
- Bathrooms3.00
- Full Baths2
- Square Footage3,200
- Acres0.16
- Year Built2009
- TypeResidential
- Sub-TypeSingle Family Residence
- StyleTraditional
- StatusPending
Community Information
- Address6475 S Newcastle Way
- SubdivisionBeacon Point
- CityAurora
- CountyArapahoe
- StateCO
- Zip Code80016
Amenities
- Parking Spaces4
- ParkingConcrete, Lighted, Oversized
- # of Garages4
Amenities
Clubhouse, Fitness Center, Park, Playground, Pool, Trail(s)
Interior
- HeatingForced Air, Natural Gas
- CoolingCentral Air
- FireplaceYes
- # of Fireplaces1
- FireplacesGas, Gas Log, Great Room
- StoriesTwo
Interior Features
Ceiling Fan(s), Eat-in Kitchen, Entrance Foyer, Five Piece Bath, Kitchen Island, Open Floorplan, Pantry, Quartz Counters, Smoke Free, Utility Sink, Walk-In Closet(s)
Appliances
Bar Fridge, Cooktop, Dishwasher, Disposal, Double Oven, Gas Water Heater, Microwave, Range, Range Hood, Refrigerator, Sump Pump, Tankless Water Heater, Wine Cooler
Exterior
- Exterior FeaturesGas Valve, Lighting
- Lot DescriptionLandscaped, Level
- WindowsDouble Pane Windows
- RoofComposition
- FoundationSlab
School Information
- DistrictCherry Creek 5
- ElementaryPine Ridge
- MiddleFox Ridge
- HighCherokee Trail
Additional Information
- Date ListedApril 23rd, 2025
Listing Details
Realty One Group Premier Colorado
Office Contact
joanie.garreffa@gmail.com,720-641-2287
 Terms and Conditions: The content relating to real estate for sale in this Web site comes in part from the Internet Data eXchange ("IDX") program of METROLIST, INC., DBA RECOLORADO® Real estate listings held by brokers other than RE/MAX Professionals are marked with the IDX Logo. This information is being provided for the consumers personal, non-commercial use and may not be used for any other purpose. All information subject to change and should be independently verified.
Terms and Conditions: The content relating to real estate for sale in this Web site comes in part from the Internet Data eXchange ("IDX") program of METROLIST, INC., DBA RECOLORADO® Real estate listings held by brokers other than RE/MAX Professionals are marked with the IDX Logo. This information is being provided for the consumers personal, non-commercial use and may not be used for any other purpose. All information subject to change and should be independently verified.
Copyright 2025 METROLIST, INC., DBA RECOLORADO® -- All Rights Reserved 6455 S. Yosemite St., Suite 500 Greenwood Village, CO 80111 USA
Listing information last updated on June 17th, 2025 at 5:33am MDT.














































