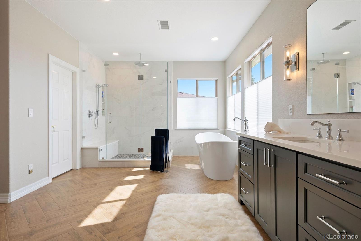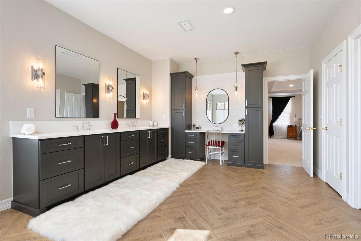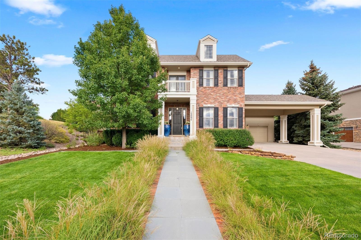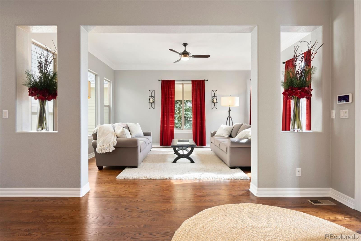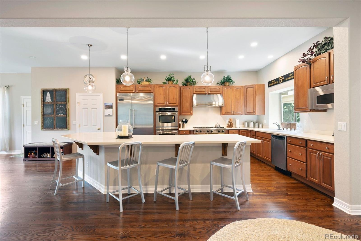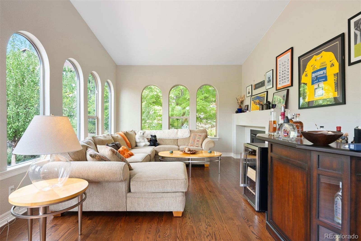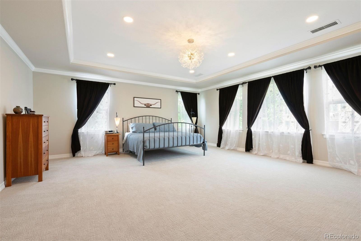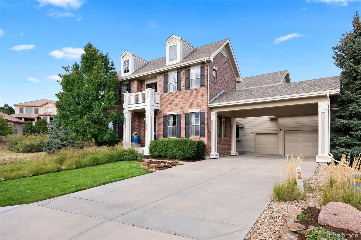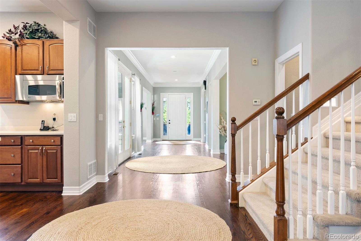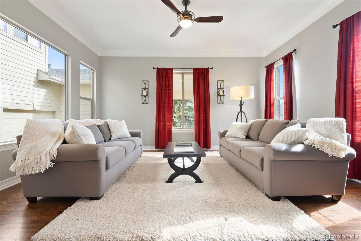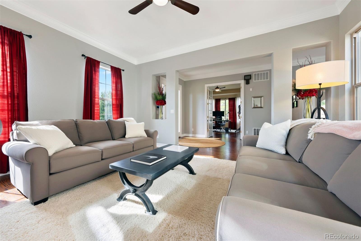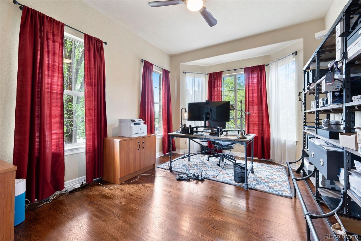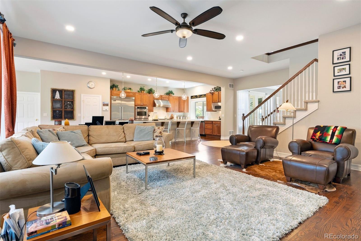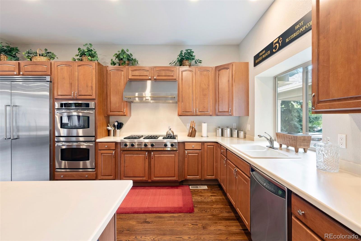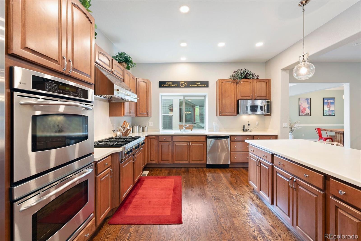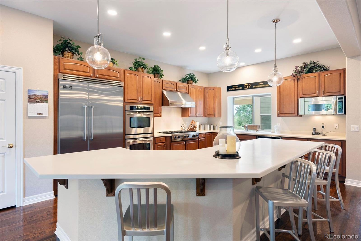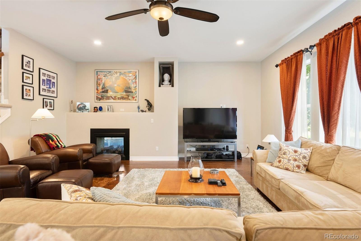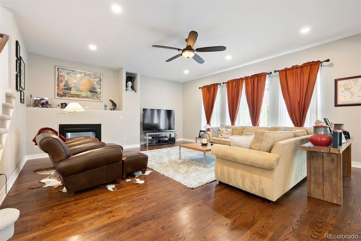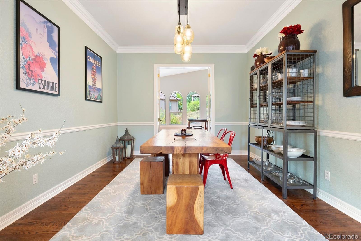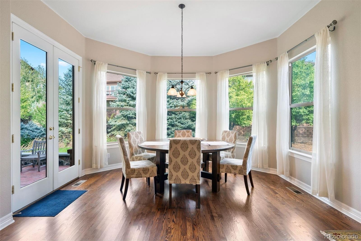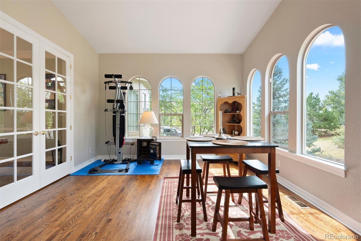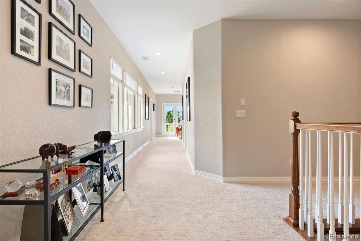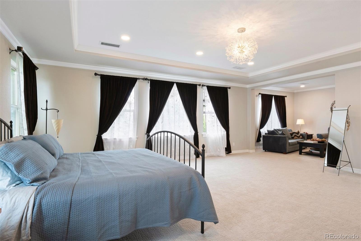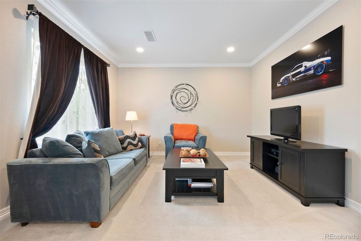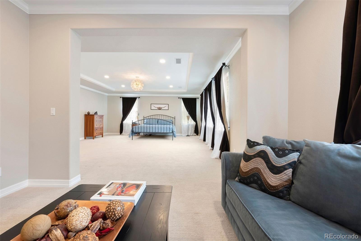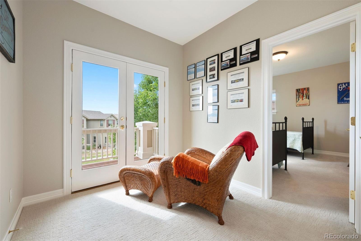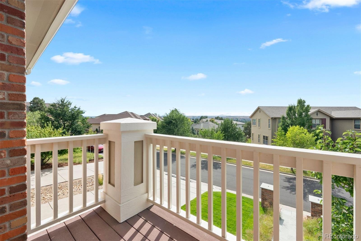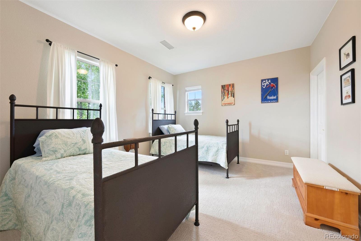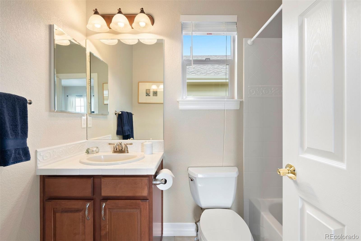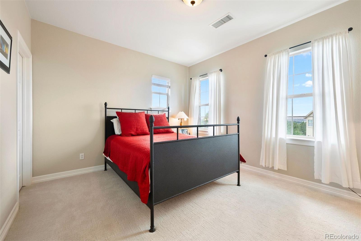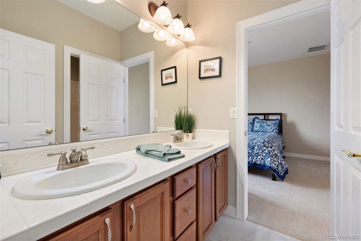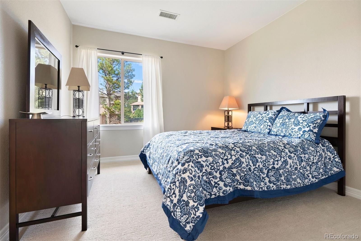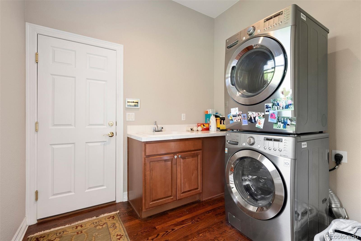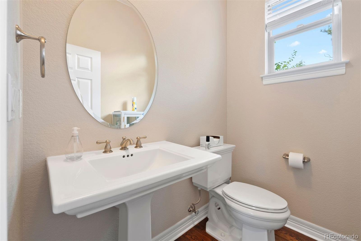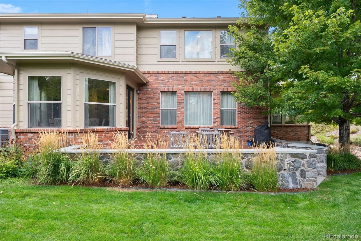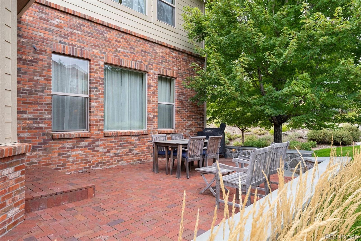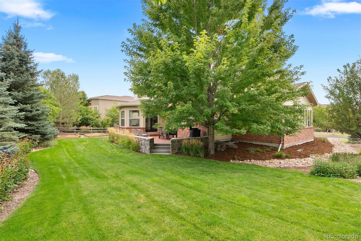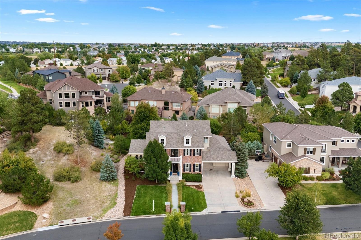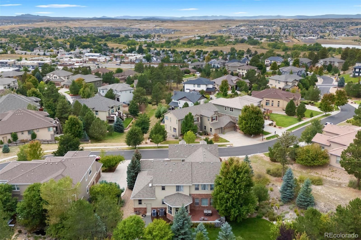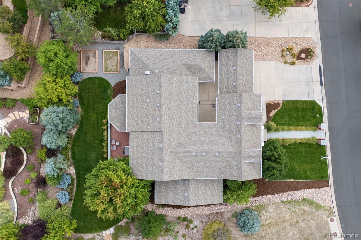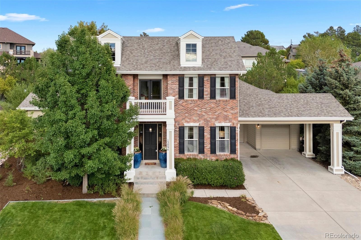Find us on...
Dashboard
- 4 Beds
- 4 Baths
- 4,926 Sqft
- .38 Acres
New Search X
12094 S Majestic Pine Way
This Parker estate embodies the sophistication and presence of a truly distinguished home. The grand entry, framed by soaring ceilings and refined architectural details, offers an immediate sense of elegance and scale. To one side, a sunlit sitting room invites quiet mornings or intimate conversation. To the other, a private executive office creates an inspiring environment for work or study. Beyond, a stylish powder room and a formal dining room provide a perfect backdrop for both intimate dinners and grand celebrations. At the heart of the home, a magnificent family room unfolds in dramatic scale, anchored by a statement fireplace and walls of windows that bathe the space in natural light. The adjoining chef’s kitchen is a masterpiece—equipped with professional-grade Viking appliances, bespoke cabinetry, solid surfaces, and a generous pantry. Here, everyday living is elevated, and entertaining transitions seamlessly from casual gatherings to elegant soirées. Upstairs, the primary suite redefines luxury. This private retreat features a serene sitting room, an expansive walk-in closet, and a spa-like bath recently reimagined with designer finishes. Every detail, from the indulgent soaking tub to the custom tile and fixtures, evokes the refinement of a world-class resort. Along the gallery hallway, secondary bedrooms offer exceptional comfort and versatility, while a sunlit balcony provides a quiet escape with neighborhood views. Thoughtful features such as a main-floor laundry and an oversized three-car garage underscore the seamless balance of elegance and practicality. Yet it is the craftsmanship, scale, and architectural detail that distinguish this residence as a home of true significance. The location is equally compelling. Perfectly positioned in one of Parker’s most coveted communities, residents enjoy access to a private pool, scenic parks, and miles of trails—all while remaining close to fine dining, boutique shopping, and top-rated schools.
Listing Office: LIV Sotheby's International Realty 
Essential Information
- MLS® #3565834
- Price$1,249,900
- Bedrooms4
- Bathrooms4.00
- Full Baths3
- Half Baths1
- Square Footage4,926
- Acres0.38
- Year Built2007
- TypeResidential
- Sub-TypeSingle Family Residence
- StyleTraditional
- StatusActive
Community Information
- Address12094 S Majestic Pine Way
- SubdivisionPine Bluffs
- CityParker
- CountyDouglas
- StateCO
- Zip Code80134
Amenities
- AmenitiesPark, Playground, Pool
- Parking Spaces3
- # of Garages3
- ViewCity, Mountain(s)
Interior
- HeatingForced Air
- CoolingCentral Air
- FireplaceYes
- # of Fireplaces2
- FireplacesFamily Room
- StoriesTwo
Interior Features
Block Counters, Breakfast Bar, Built-in Features, Ceiling Fan(s), Corian Counters, Eat-in Kitchen, Entrance Foyer, Five Piece Bath, High Ceilings, High Speed Internet, Jack & Jill Bathroom, Kitchen Island, Open Floorplan, Pantry, Primary Suite, Solid Surface Counters, Vaulted Ceiling(s), Walk-In Closet(s)
Appliances
Cooktop, Dishwasher, Disposal, Dryer, Microwave, Oven, Refrigerator, Washer
Exterior
- Exterior FeaturesPrivate Yard
- RoofComposition
Lot Description
Irrigated, Landscaped, Sprinklers In Front, Sprinklers In Rear
Windows
Double Pane Windows, Window Coverings
School Information
- DistrictDouglas RE-1
- ElementaryIron Horse
- MiddleCimarron
- HighLegend
Additional Information
- Date ListedSeptember 19th, 2025
Listing Details
LIV Sotheby's International Realty
 Terms and Conditions: The content relating to real estate for sale in this Web site comes in part from the Internet Data eXchange ("IDX") program of METROLIST, INC., DBA RECOLORADO® Real estate listings held by brokers other than RE/MAX Professionals are marked with the IDX Logo. This information is being provided for the consumers personal, non-commercial use and may not be used for any other purpose. All information subject to change and should be independently verified.
Terms and Conditions: The content relating to real estate for sale in this Web site comes in part from the Internet Data eXchange ("IDX") program of METROLIST, INC., DBA RECOLORADO® Real estate listings held by brokers other than RE/MAX Professionals are marked with the IDX Logo. This information is being provided for the consumers personal, non-commercial use and may not be used for any other purpose. All information subject to change and should be independently verified.
Copyright 2026 METROLIST, INC., DBA RECOLORADO® -- All Rights Reserved 6455 S. Yosemite St., Suite 500 Greenwood Village, CO 80111 USA
Listing information last updated on February 16th, 2026 at 9:48am MST.

