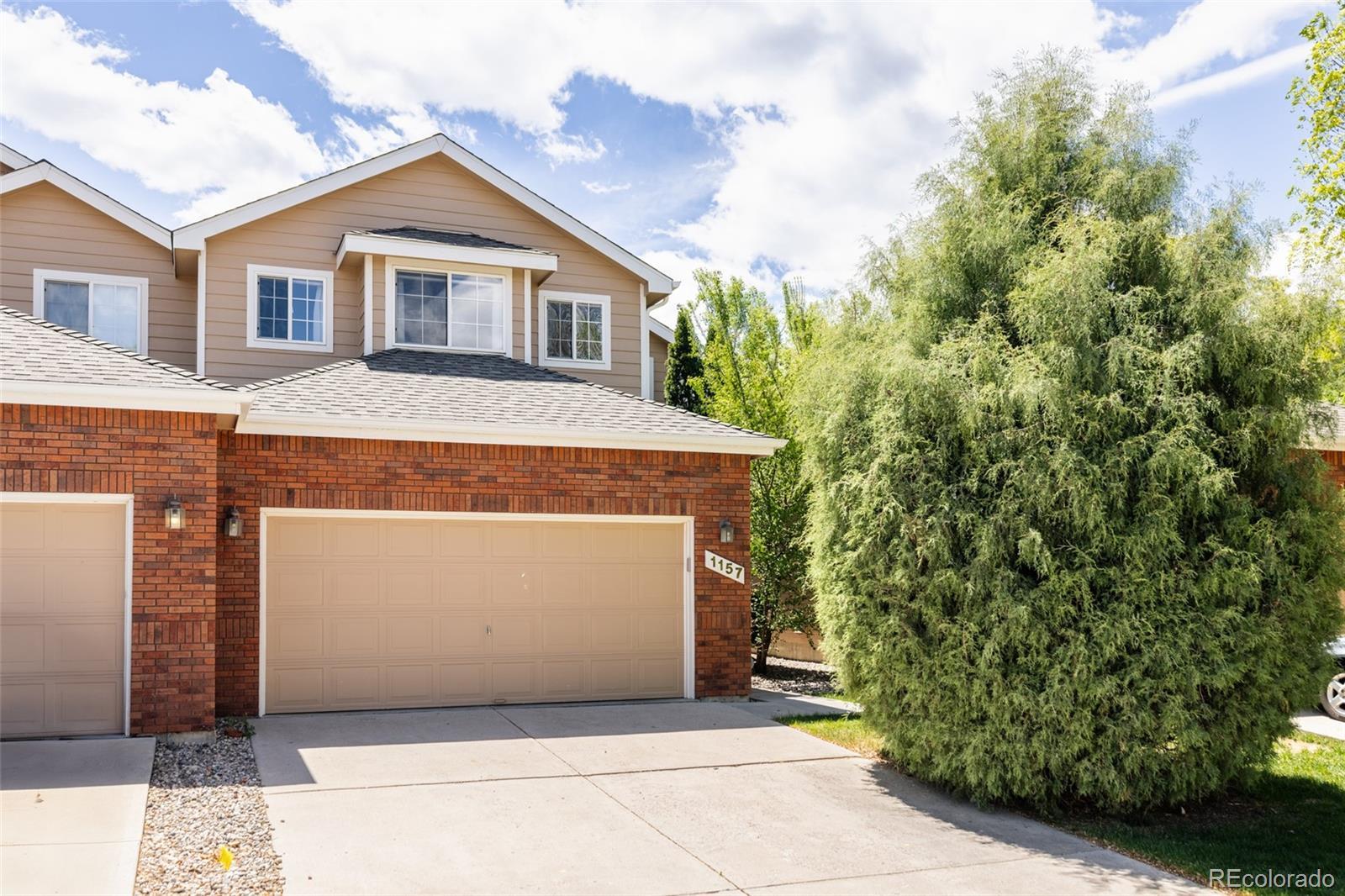Find us on...
Dashboard
- 2 Beds
- 3 Baths
- 1,549 Sqft
- .07 Acres
New Search X
1157 Belleview Drive
Welcome to 1157 Belleview Drive. This inviting paired home offers a smart, comfortable layout with 2 bedrooms, 3 bathrooms, and an unfinished basement that adds flexibility for storage or future expansion. The kitchen was updated six years ago with modern finishes and appliances, making it both functional and easy to enjoy. Around the same time, the HVAC system was replaced, providing efficient and reliable comfort year-round. Soaring ceilings on the main level fill the entire home with light. Two bedrooms each have their own full bathrooms, and a loft space provides great options for home office, extra TV space, or a play area. Step outside to a private backyard with a covered patio—great for quiet mornings or casual evenings. The fenced yard offers just enough space to relax without too much upkeep. Located in a peaceful neighborhood and feeding into an IB elementary school, this home is a great fit for anyone looking for a low-maintenance, well-cared-for space in a connected part of Fort Collins.
Listing Office: Compass - Denver 
Essential Information
- MLS® #3568082
- Price$475,000
- Bedrooms2
- Bathrooms3.00
- Full Baths2
- Half Baths1
- Square Footage1,549
- Acres0.07
- Year Built1998
- TypeResidential
- Sub-TypeTownhouse
- StatusActive
Community Information
- Address1157 Belleview Drive
- SubdivisionWestbury
- CityFort Collins
- CountyLarimer
- StateCO
- Zip Code80526
Amenities
- Parking Spaces2
- ParkingConcrete
- # of Garages2
Utilities
Electricity Connected, Natural Gas Connected
Interior
- HeatingForced Air
- CoolingCentral Air
- FireplaceYes
- # of Fireplaces1
- FireplacesLiving Room
- StoriesTwo
Interior Features
High Ceilings, Kitchen Island, Primary Suite, Vaulted Ceiling(s), Walk-In Closet(s)
Appliances
Dishwasher, Disposal, Dryer, Microwave, Oven, Range, Range Hood, Refrigerator, Washer, Wine Cooler
Exterior
- Exterior FeaturesGarden, Private Yard
- Lot DescriptionGreenbelt, Landscaped
- RoofComposition
School Information
- DistrictPoudre R-1
- ElementaryMcGraw
- MiddleWebber
- HighRocky Mountain
Additional Information
- Date ListedMay 21st, 2025
- ZoningRL
Listing Details
 Compass - Denver
Compass - Denver
 Terms and Conditions: The content relating to real estate for sale in this Web site comes in part from the Internet Data eXchange ("IDX") program of METROLIST, INC., DBA RECOLORADO® Real estate listings held by brokers other than RE/MAX Professionals are marked with the IDX Logo. This information is being provided for the consumers personal, non-commercial use and may not be used for any other purpose. All information subject to change and should be independently verified.
Terms and Conditions: The content relating to real estate for sale in this Web site comes in part from the Internet Data eXchange ("IDX") program of METROLIST, INC., DBA RECOLORADO® Real estate listings held by brokers other than RE/MAX Professionals are marked with the IDX Logo. This information is being provided for the consumers personal, non-commercial use and may not be used for any other purpose. All information subject to change and should be independently verified.
Copyright 2025 METROLIST, INC., DBA RECOLORADO® -- All Rights Reserved 6455 S. Yosemite St., Suite 500 Greenwood Village, CO 80111 USA
Listing information last updated on June 7th, 2025 at 11:48am MDT.


























