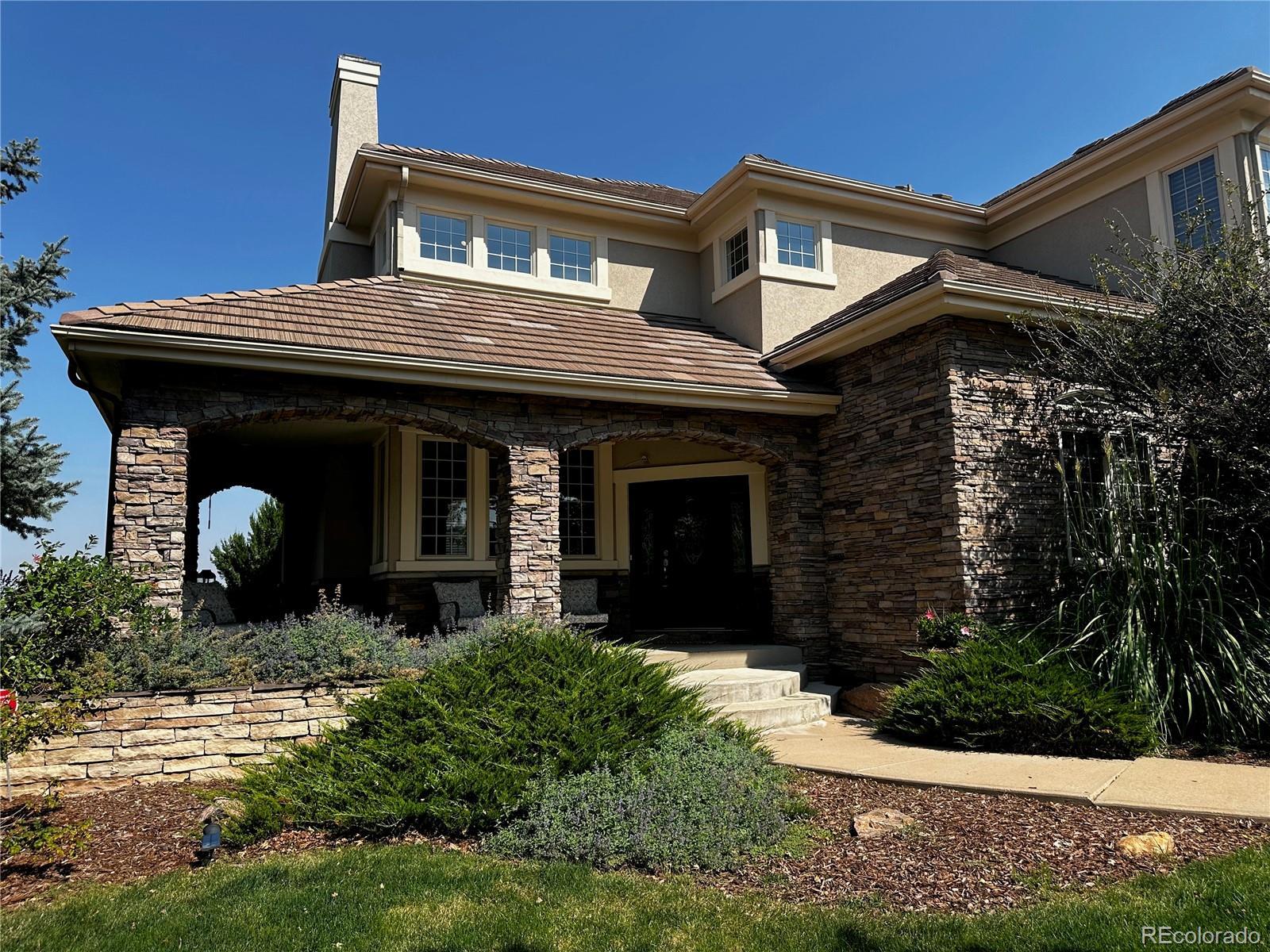Find us on...
Dashboard
- 4 Beds
- 5 Baths
- 4,524 Sqft
- 2.39 Acres
New Search X
7285 Sagebrush Drive
Discover the perfect balance of privacy, space, and convenience in this stunning custom home, situated on nearly 2.5 acres just minutes from Main Street Parker. Offering over 4,500 square feet of beautifully updated living space, this home is designed to impress, with thoughtful details throughout. Inside, you’ll find four generously sized bedrooms, each with its own private en-suite bathroom, ensuring ultimate comfort and privacy for family and guests. The expansive main living areas feature high ceilings, abundant natural light, and an open layout perfect for entertaining. The updated kitchen is a chef’s dream, complete with premium appliances, ample cabinetry, and a large island for gathering. Adjacent dining and living areas provide seamless flow, making this home ideal for both intimate family moments and larger get-togethers. Step outside and take in the beautifully landscaped grounds, where mature trees and professional landscaping create a serene and picturesque setting. A charming wrap-around front porch invites you to relax and enjoy the peaceful surroundings, while the rear deck is perfect for outdoor dining, entertaining, or simply soaking in the Colorado sunshine. The spacious lot provides plenty of room for outdoor activities and gardening. Enjoy the best of both worlds—peaceful country-style living with the convenience of being just minutes from Parker’s vibrant downtown, shopping, dining, and top-rated schools. With easy access to major highways, commuting to Denver or the Tech Center is a breeze, while nearby parks and trails offer endless outdoor recreation opportunities. This remarkable home is a rare find, combining luxury, space, and a prime location. Whether you're looking for a forever home with room to grow or a private retreat close to city conveniences, this Parker estate has it all. Schedule a private tour today and experience the beauty and possibilities of this exceptional property!
Listing Office: Coldwell Banker Realty 24 
Essential Information
- MLS® #3570523
- Price$1,500,000
- Bedrooms4
- Bathrooms5.00
- Full Baths4
- Half Baths1
- Square Footage4,524
- Acres2.39
- Year Built2000
- TypeResidential
- Sub-TypeSingle Family Residence
- StyleContemporary
- StatusActive
Community Information
- Address7285 Sagebrush Drive
- SubdivisionCentennial Ranch
- CityParker
- CountyDouglas
- StateCO
- Zip Code80138
Amenities
- Parking Spaces3
- ParkingAsphalt, Concrete, Oversized
- # of Garages3
- ViewMountain(s)
Interior
- HeatingForced Air, Natural Gas
- CoolingCentral Air
- FireplaceYes
- # of Fireplaces3
- StoriesTwo
Interior Features
Breakfast Bar, Built-in Features, Eat-in Kitchen, Entrance Foyer, Five Piece Bath, Granite Counters, Kitchen Island, Open Floorplan, Primary Suite
Appliances
Cooktop, Dishwasher, Disposal, Double Oven, Dryer, Microwave, Refrigerator, Washer
Fireplaces
Bedroom, Family Room, Gas, Living Room
Exterior
- Exterior FeaturesDog Run
- WindowsDouble Pane Windows
- RoofConcrete
- FoundationConcrete Perimeter, Slab
School Information
- DistrictDouglas RE-1
- ElementaryPine Lane Prim/Inter
- MiddleSierra
- HighChaparral
Additional Information
- Date ListedJanuary 30th, 2025
- ZoningRR
Listing Details
 Coldwell Banker Realty 24
Coldwell Banker Realty 24
 Terms and Conditions: The content relating to real estate for sale in this Web site comes in part from the Internet Data eXchange ("IDX") program of METROLIST, INC., DBA RECOLORADO® Real estate listings held by brokers other than RE/MAX Professionals are marked with the IDX Logo. This information is being provided for the consumers personal, non-commercial use and may not be used for any other purpose. All information subject to change and should be independently verified.
Terms and Conditions: The content relating to real estate for sale in this Web site comes in part from the Internet Data eXchange ("IDX") program of METROLIST, INC., DBA RECOLORADO® Real estate listings held by brokers other than RE/MAX Professionals are marked with the IDX Logo. This information is being provided for the consumers personal, non-commercial use and may not be used for any other purpose. All information subject to change and should be independently verified.
Copyright 2025 METROLIST, INC., DBA RECOLORADO® -- All Rights Reserved 6455 S. Yosemite St., Suite 500 Greenwood Village, CO 80111 USA
Listing information last updated on October 23rd, 2025 at 5:33pm MDT.















































