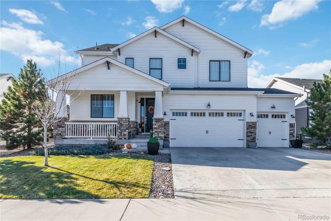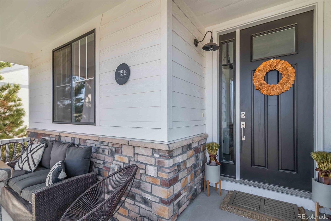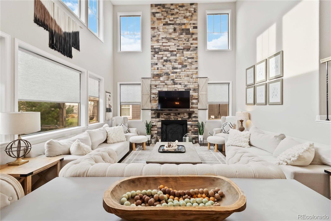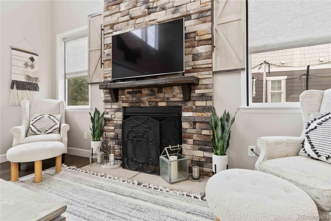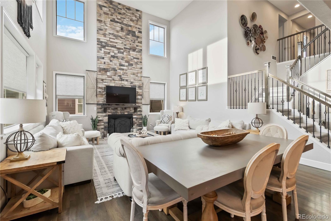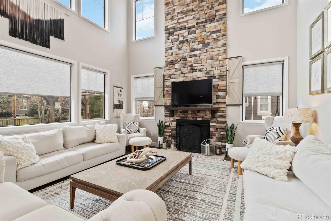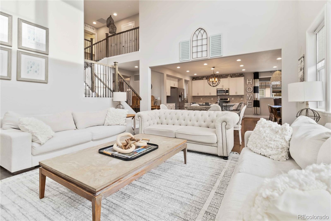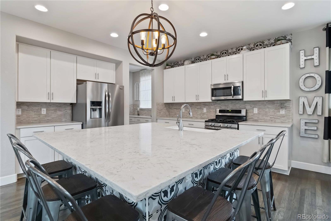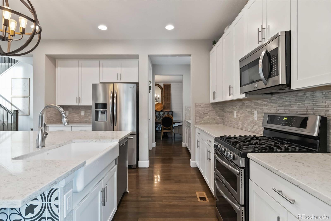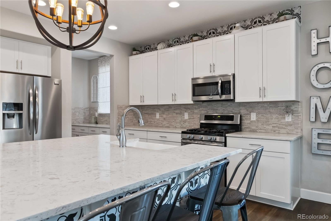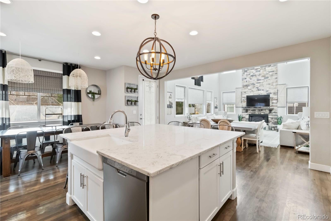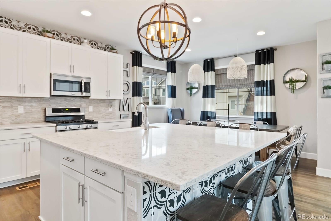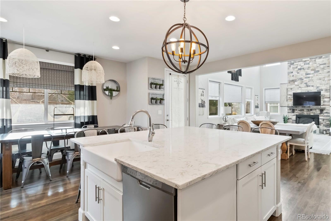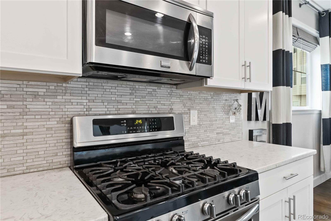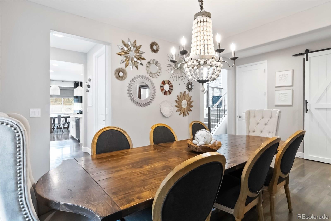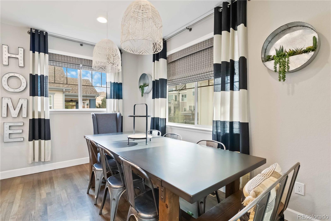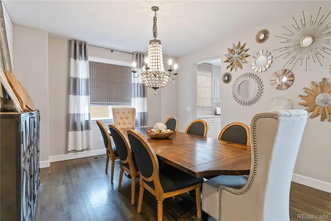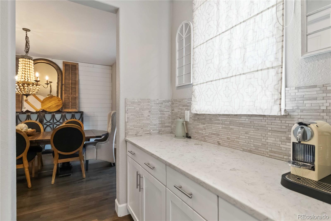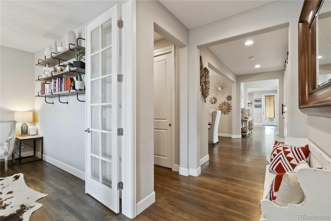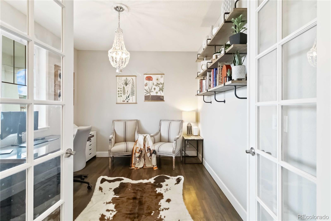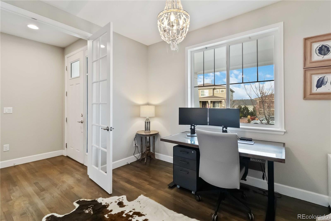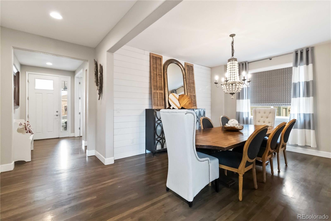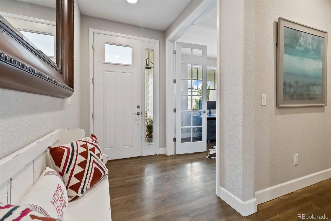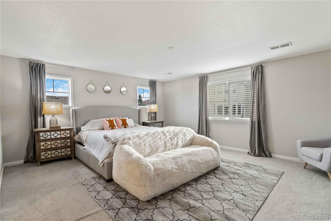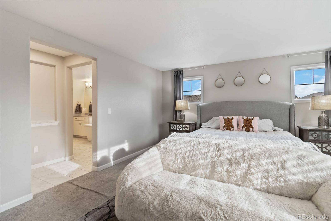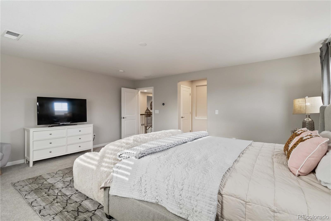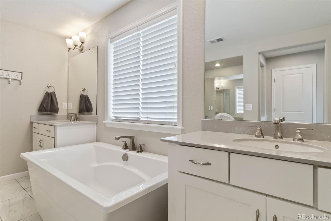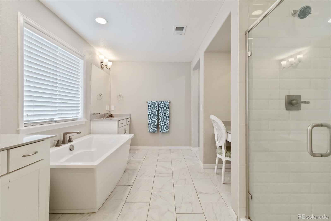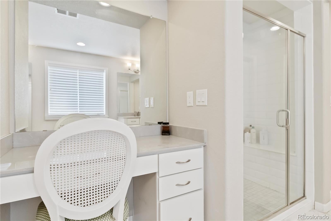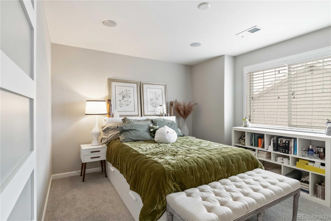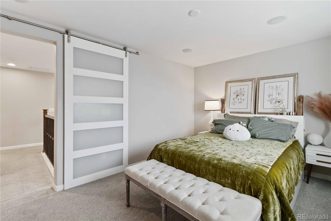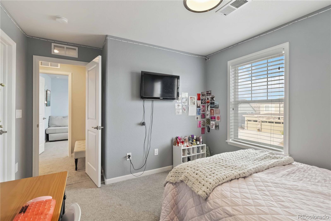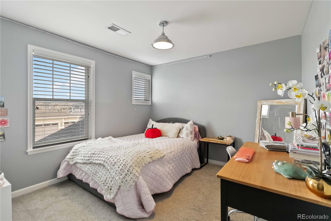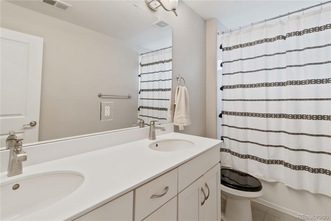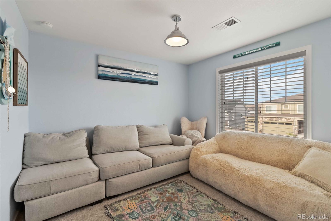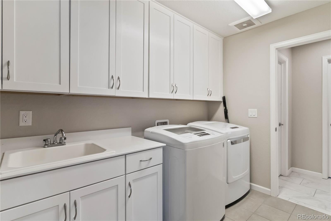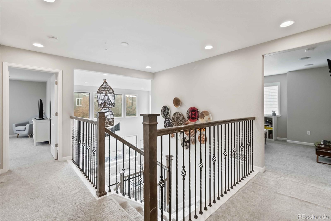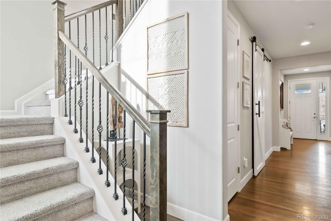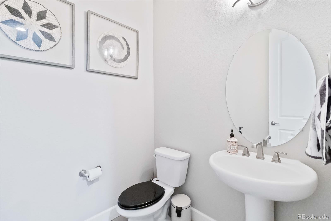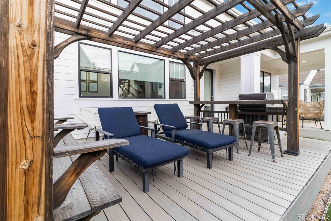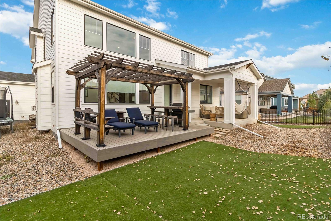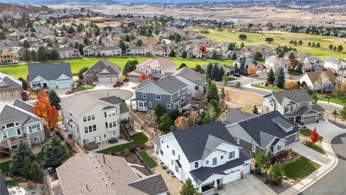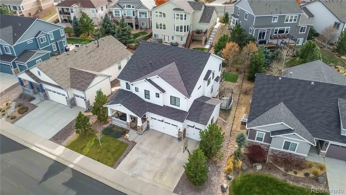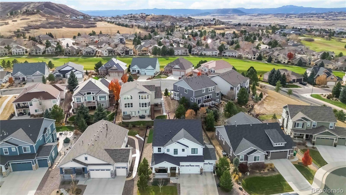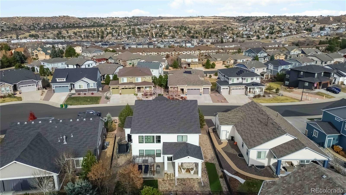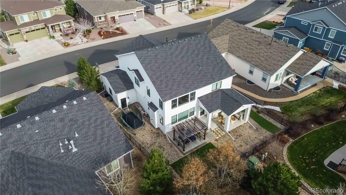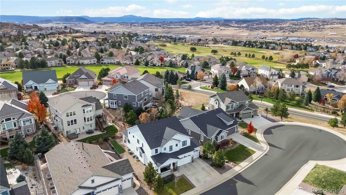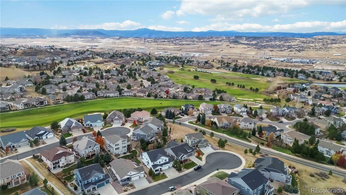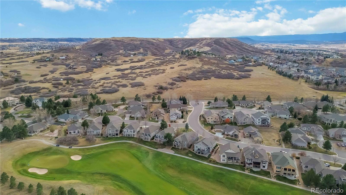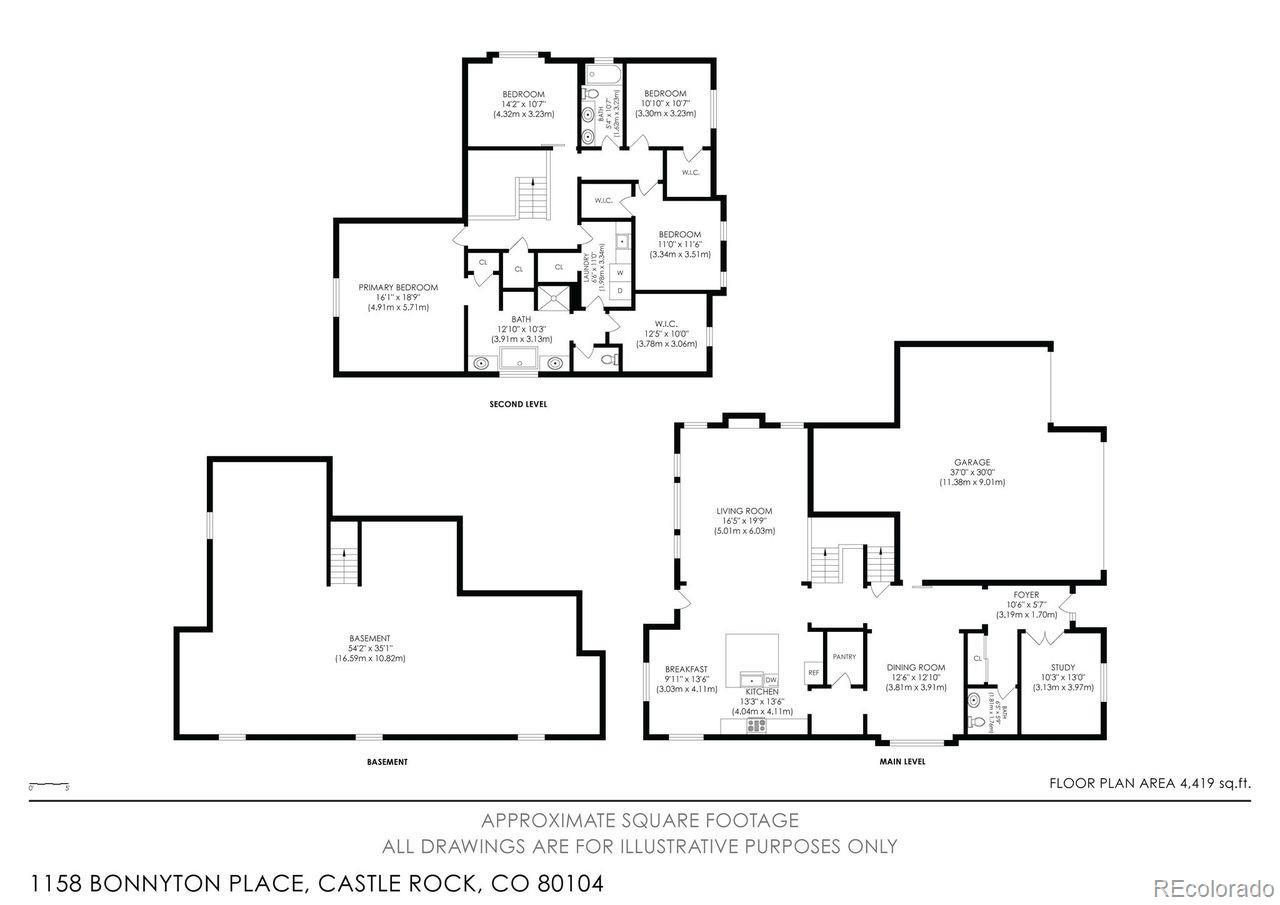Find us on...
Dashboard
- 4 Beds
- 3 Baths
- 3,097 Sqft
- .18 Acres
New Search X
1158 Bonnyton Place
Welcome to 1158 Bonnyton Pl. This spacious home features 4 bedrooms, 3 bathrooms, Study, formal dinning room and an attached 4 car garage. The expansive great room offers plenty of natural light and a fire place with floor to ceiling stone surround. The gourmet kitchen includes solid quartz counter tops, 42 inch upper cabinetry, stainless steel appliances and a large kitchen island. The main level features solid hardwood floors throughout and is completed with a formal dining room and office with french doors. Head upstairs to the primary bedroom which includes a huge walk in closet and 5 piece primary bathroom. The full unfinished basement offers endless opportunities for additional living and entertaining space. The rear covered patio and deck provides a perfect atmosphere for enjoying Colorado evenings. This home is conveniently located in the highly desirable Plum Creek golf course community just a few minutes from the charming and vibrant downtown Castle Rock area.
Listing Office: Compass - Denver 
Essential Information
- MLS® #3571542
- Price$875,000
- Bedrooms4
- Bathrooms3.00
- Full Baths2
- Half Baths1
- Square Footage3,097
- Acres0.18
- Year Built2017
- TypeResidential
- Sub-TypeSingle Family Residence
- StyleTraditional
- StatusActive
Community Information
- Address1158 Bonnyton Place
- SubdivisionPlum Creek
- CityCastle Rock
- CountyDouglas
- StateCO
- Zip Code80104
Amenities
- Parking Spaces4
- ParkingConcrete
- # of Garages4
Interior
- HeatingForced Air
- CoolingCentral Air
- FireplaceYes
- # of Fireplaces1
- FireplacesFamily Room
- StoriesTwo
Interior Features
Five Piece Bath, High Ceilings, Kitchen Island, Open Floorplan, Pantry, Smoke Free, Solid Surface Counters
Appliances
Convection Oven, Dishwasher, Double Oven, Microwave, Refrigerator, Self Cleaning Oven, Sump Pump
Exterior
- RoofComposition
Exterior Features
Balcony, Lighting, Private Yard, Rain Gutters
Lot Description
Irrigated, Landscaped, Master Planned, Sprinklers In Front, Sprinklers In Rear
School Information
- DistrictDouglas RE-1
- ElementarySouth Ridge
- MiddleMesa
- HighDouglas County
Additional Information
- Date ListedNovember 7th, 2025
Listing Details
 Compass - Denver
Compass - Denver
 Terms and Conditions: The content relating to real estate for sale in this Web site comes in part from the Internet Data eXchange ("IDX") program of METROLIST, INC., DBA RECOLORADO® Real estate listings held by brokers other than RE/MAX Professionals are marked with the IDX Logo. This information is being provided for the consumers personal, non-commercial use and may not be used for any other purpose. All information subject to change and should be independently verified.
Terms and Conditions: The content relating to real estate for sale in this Web site comes in part from the Internet Data eXchange ("IDX") program of METROLIST, INC., DBA RECOLORADO® Real estate listings held by brokers other than RE/MAX Professionals are marked with the IDX Logo. This information is being provided for the consumers personal, non-commercial use and may not be used for any other purpose. All information subject to change and should be independently verified.
Copyright 2025 METROLIST, INC., DBA RECOLORADO® -- All Rights Reserved 6455 S. Yosemite St., Suite 500 Greenwood Village, CO 80111 USA
Listing information last updated on December 29th, 2025 at 3:48am MST.

