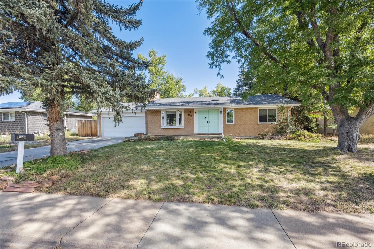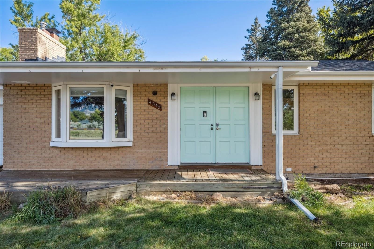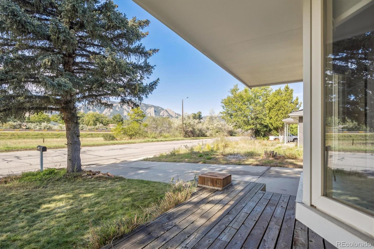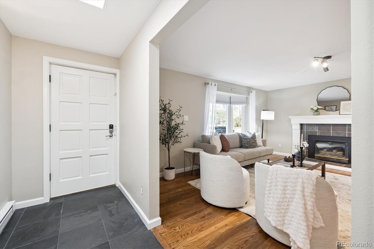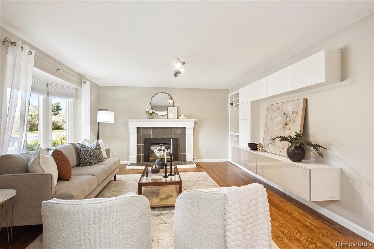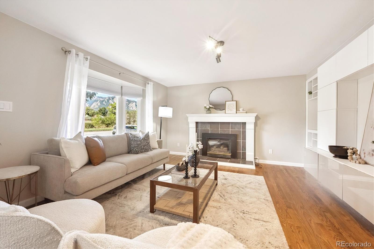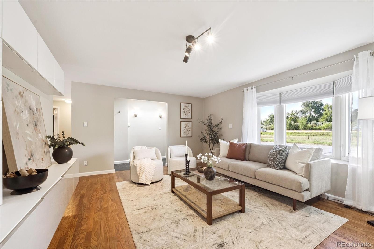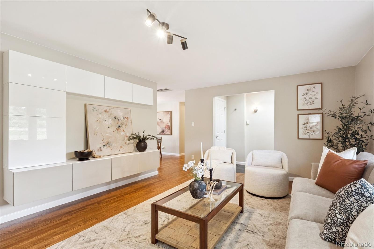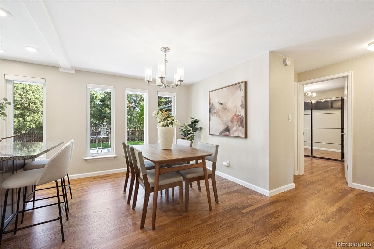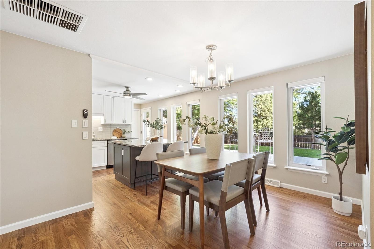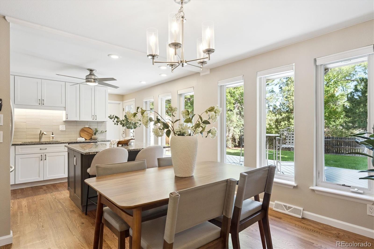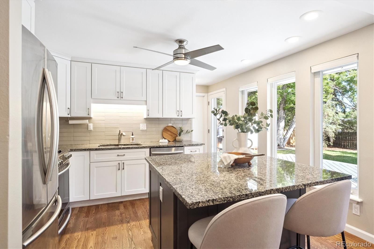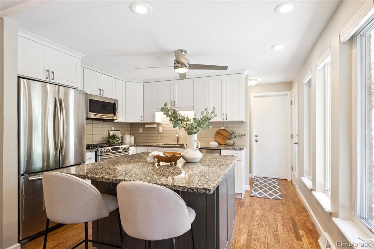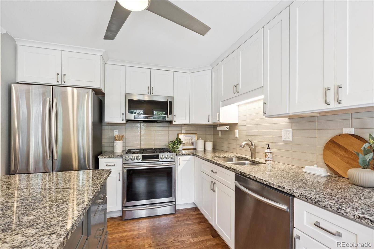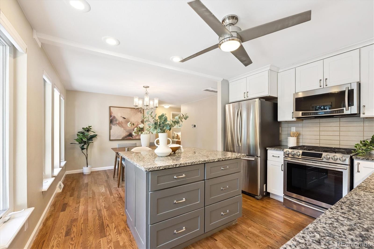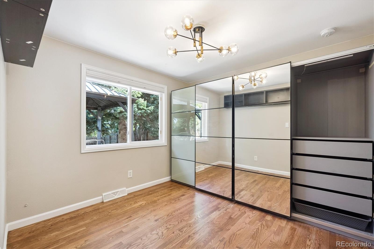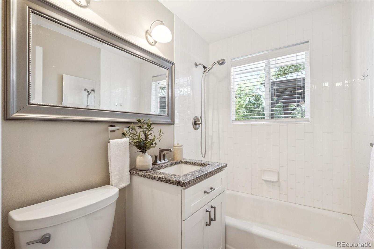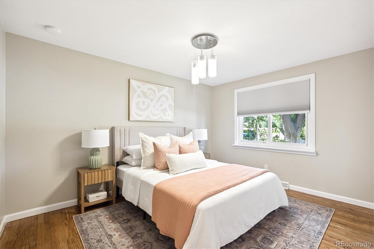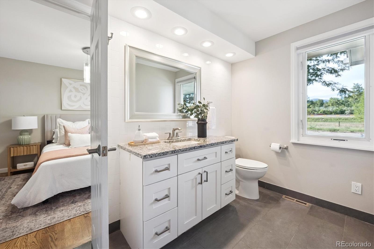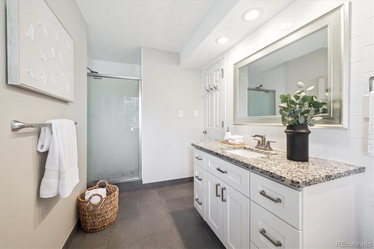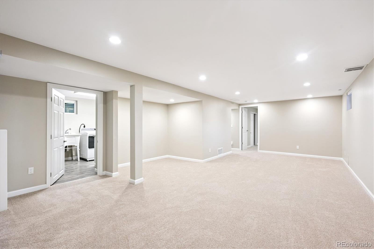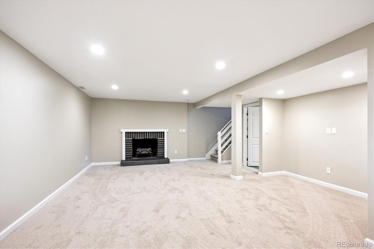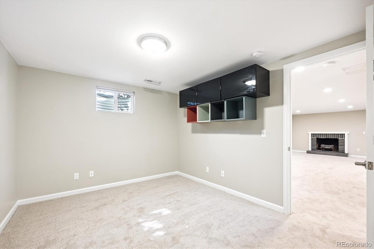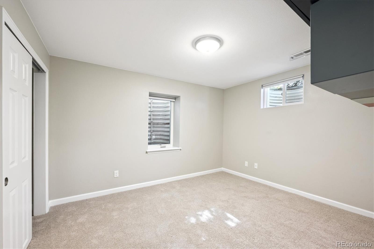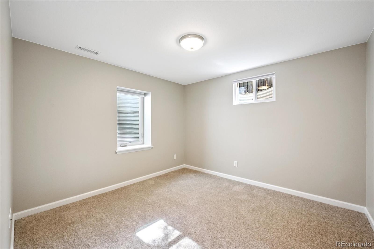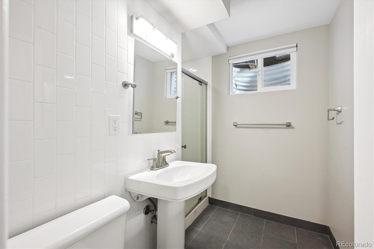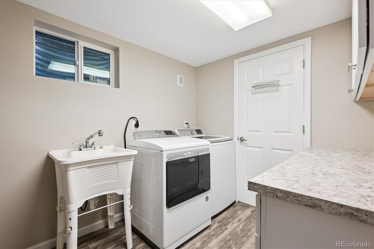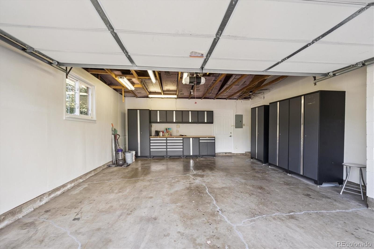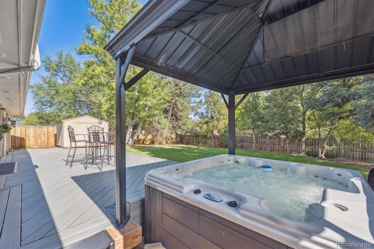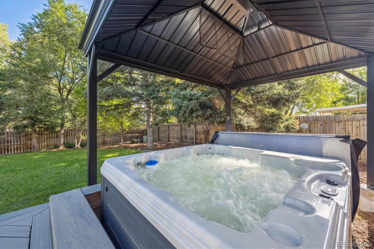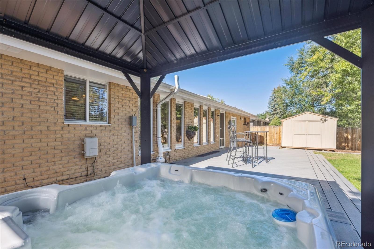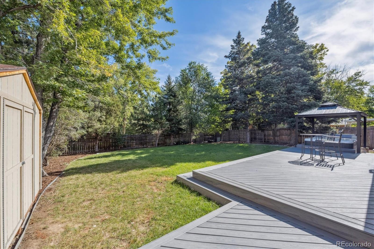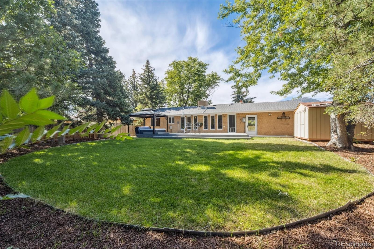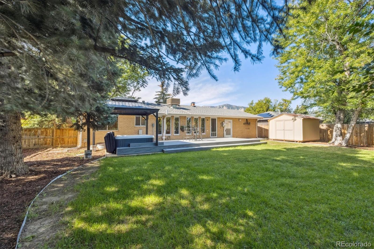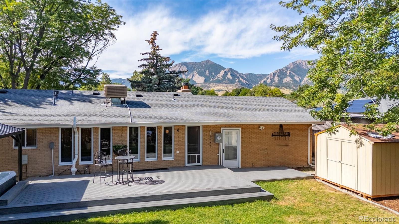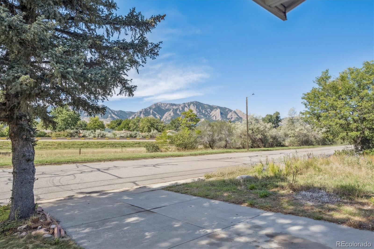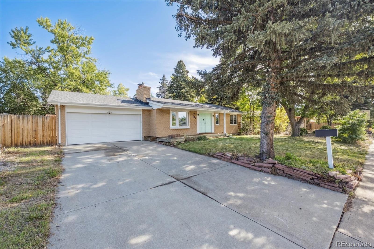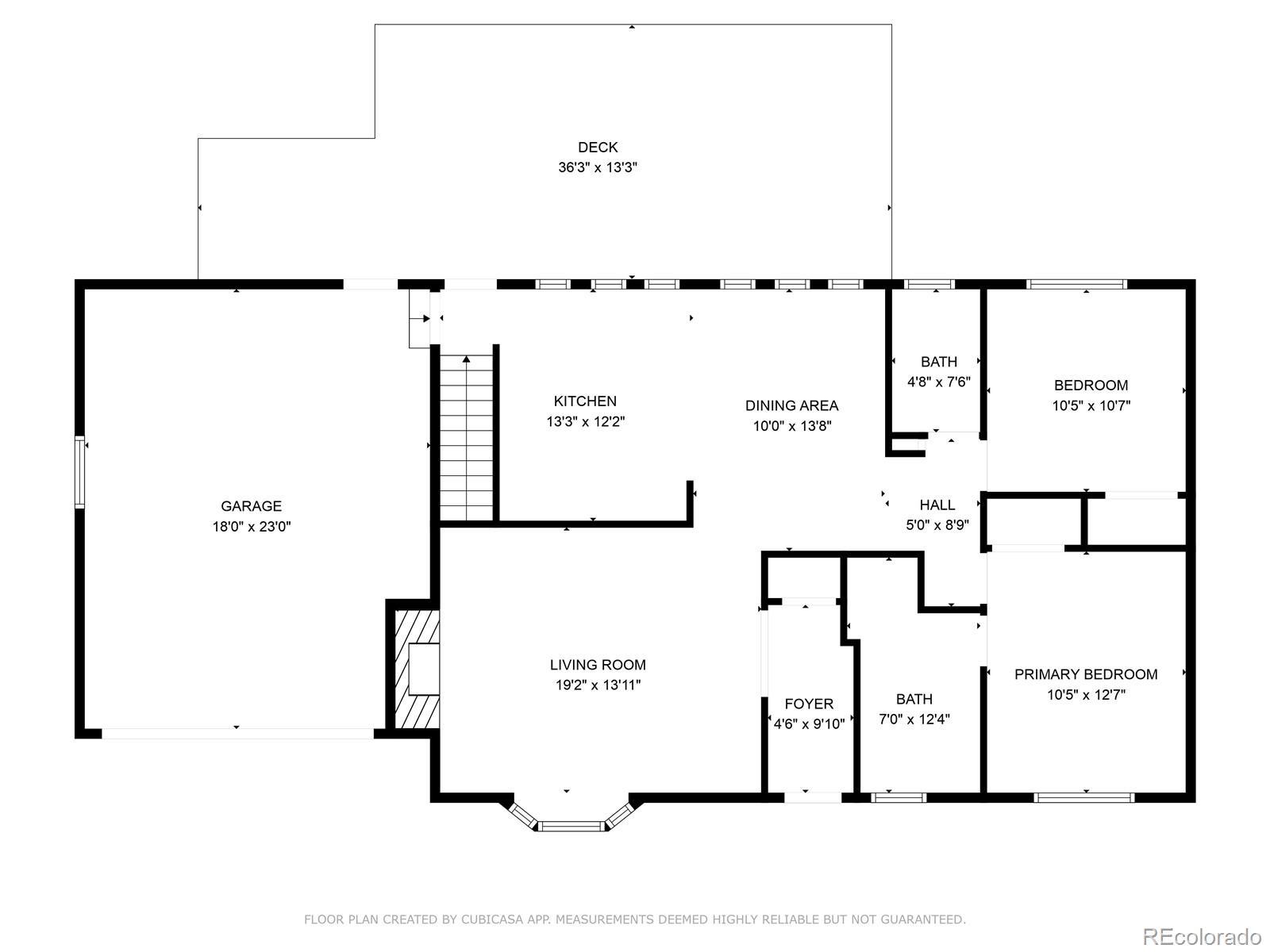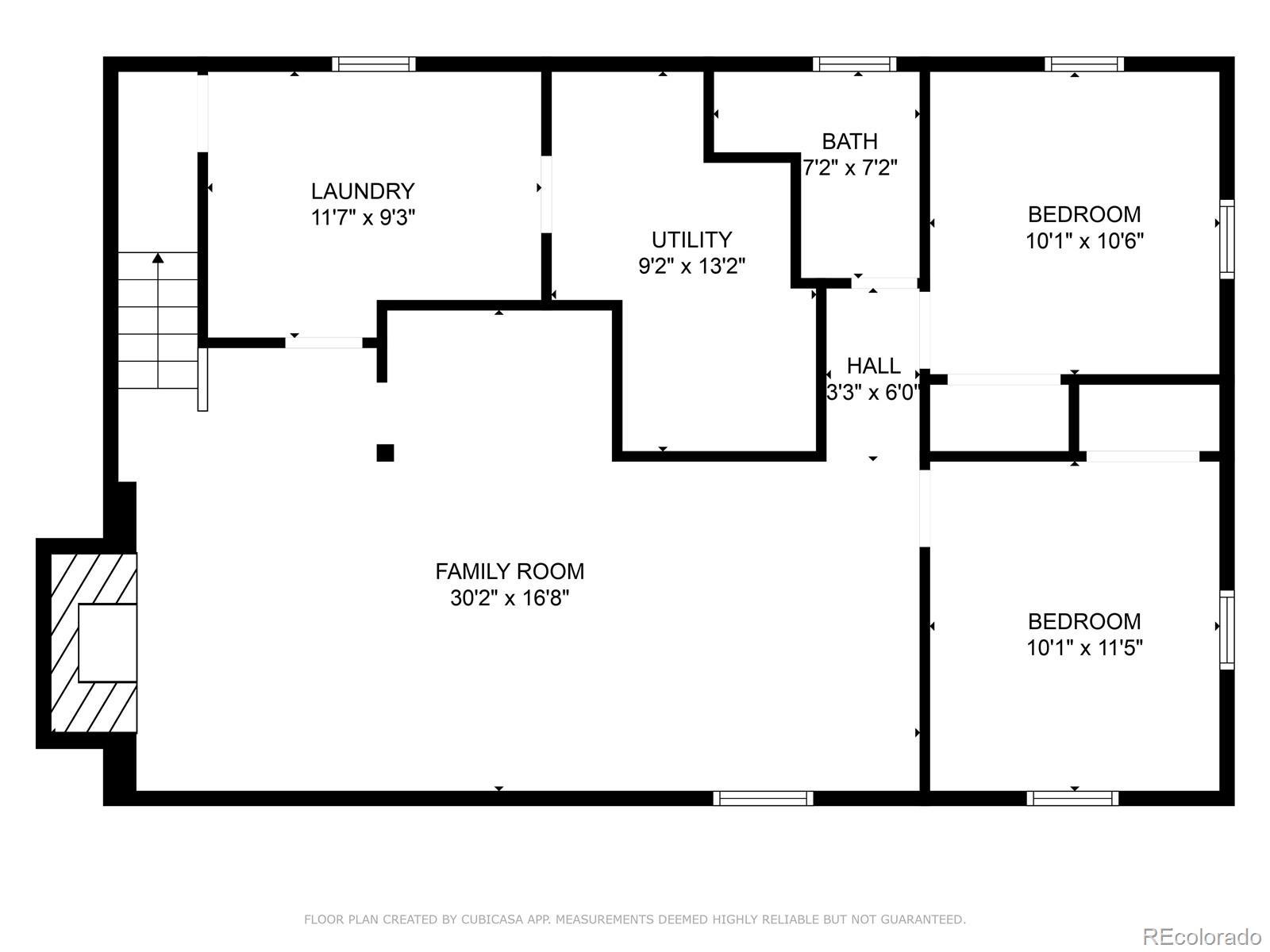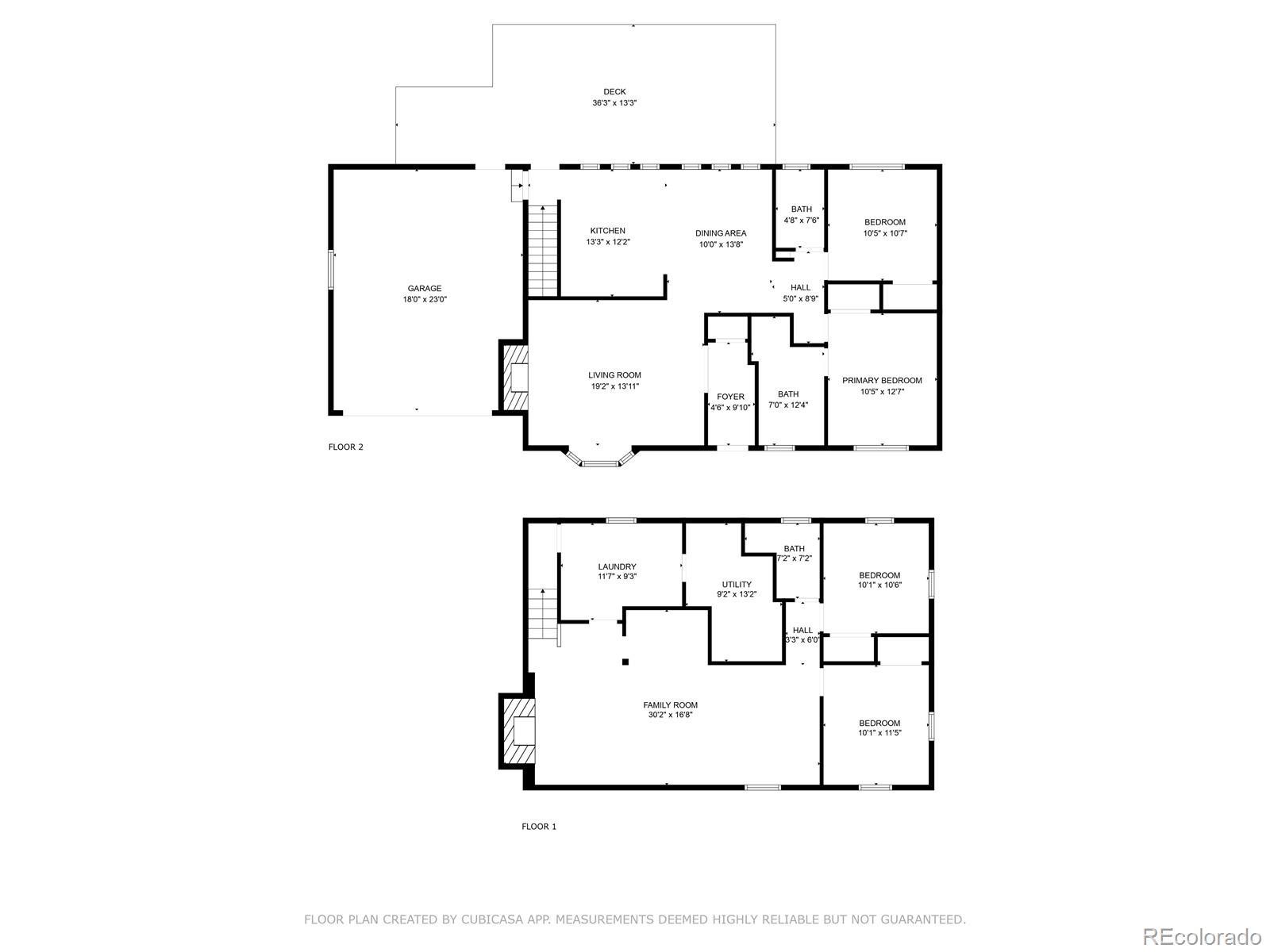Find us on...
Dashboard
- 4 Beds
- 3 Baths
- 2,160 Sqft
- .23 Acres
New Search X
4255 Apache Road
Ranch plan with 4 beds and 3 baths.. The main floor has a Primary bedroom with En-suite bath, another bedroom and full bath. Family room and updated kitchen with gas stove, granite counter tops. Center Island plus dining area with a window wall view to the private back yard-over 10000 sq ft lot. Fully finished basement has 2 more bedroom with egress windows, laundry room, family room and 3/4 bath. Close to RTD, CU and shopping. Updates September 2025 includes main floor hardwood floors refinished, basement carpet is new, interior & exterior paint. Updates in last few years to make it truly move in ready, Trex deck, Landscaped lawn, sprinkler system front and back, Hot tub with Hut covering, garden shed, and so much more. Great location in Boulder and the Flatirons view is amazing.
Listing Office: Your Castle Real Estate Inc 
Essential Information
- MLS® #3576877
- Price$899,000
- Bedrooms4
- Bathrooms3.00
- Full Baths1
- Square Footage2,160
- Acres0.23
- Year Built1963
- TypeResidential
- Sub-TypeSingle Family Residence
- StyleContemporary
- StatusPending
Community Information
- Address4255 Apache Road
- SubdivisionKeewaydin
- CityBoulder
- CountyBoulder
- StateCO
- Zip Code80303
Amenities
- Parking Spaces2
- ParkingConcrete
- # of Garages2
- ViewMountain(s)
Utilities
Electricity Connected, Natural Gas Connected
Interior
- HeatingForced Air
- CoolingEvaporative Cooling
- FireplaceYes
- # of Fireplaces2
- StoriesOne
Interior Features
Ceiling Fan(s), Eat-in Kitchen, Granite Counters, Primary Suite, Radon Mitigation System, Smoke Free
Appliances
Dishwasher, Dryer, Gas Water Heater, Humidifier, Microwave, Range, Washer
Fireplaces
Basement, Gas, Living Room, Wood Burning
Exterior
- Exterior FeaturesPrivate Yard, Spa/Hot Tub
- RoofComposition
- FoundationSlab
Lot Description
Near Public Transit, Sprinklers In Front, Sprinklers In Rear
School Information
- DistrictBoulder Valley RE 2
- ElementaryEisenhower
- MiddleManhattan
- HighFairview
Additional Information
- Date ListedSeptember 16th, 2025
Listing Details
 Your Castle Real Estate Inc
Your Castle Real Estate Inc
 Terms and Conditions: The content relating to real estate for sale in this Web site comes in part from the Internet Data eXchange ("IDX") program of METROLIST, INC., DBA RECOLORADO® Real estate listings held by brokers other than RE/MAX Professionals are marked with the IDX Logo. This information is being provided for the consumers personal, non-commercial use and may not be used for any other purpose. All information subject to change and should be independently verified.
Terms and Conditions: The content relating to real estate for sale in this Web site comes in part from the Internet Data eXchange ("IDX") program of METROLIST, INC., DBA RECOLORADO® Real estate listings held by brokers other than RE/MAX Professionals are marked with the IDX Logo. This information is being provided for the consumers personal, non-commercial use and may not be used for any other purpose. All information subject to change and should be independently verified.
Copyright 2025 METROLIST, INC., DBA RECOLORADO® -- All Rights Reserved 6455 S. Yosemite St., Suite 500 Greenwood Village, CO 80111 USA
Listing information last updated on December 2nd, 2025 at 9:18am MST.

