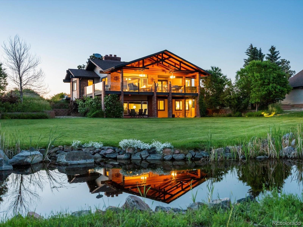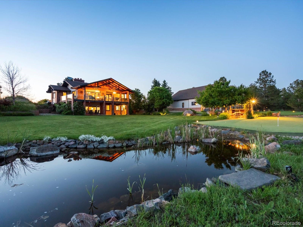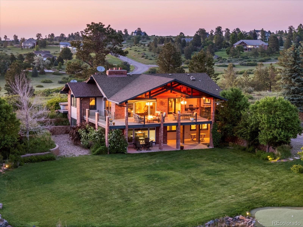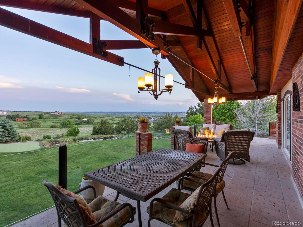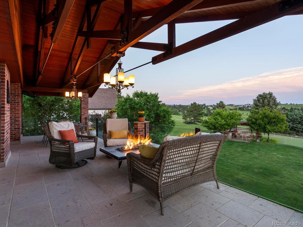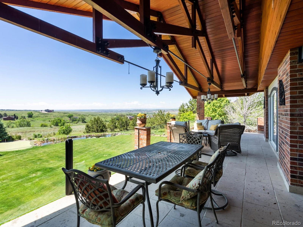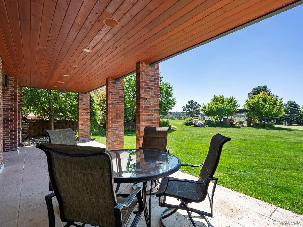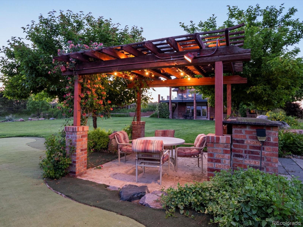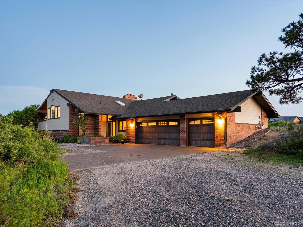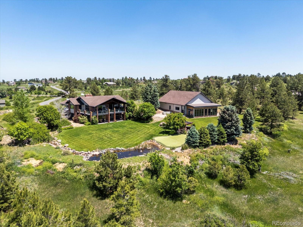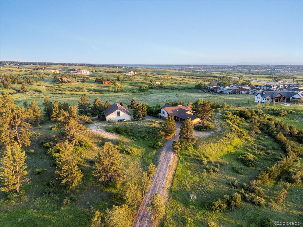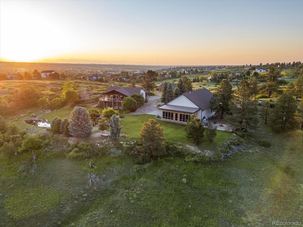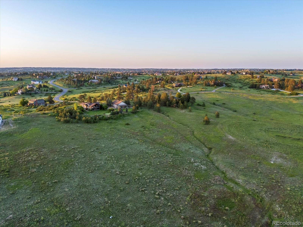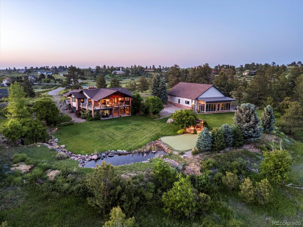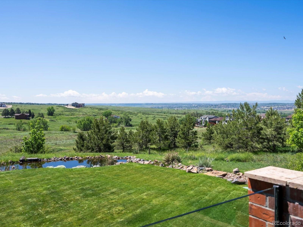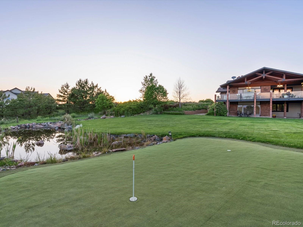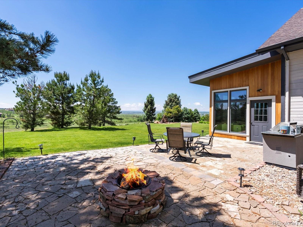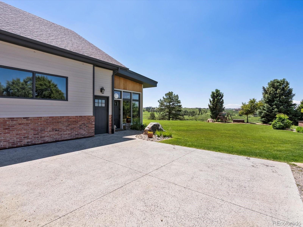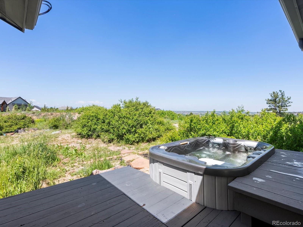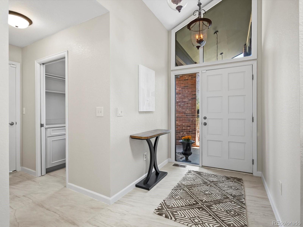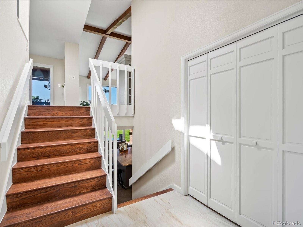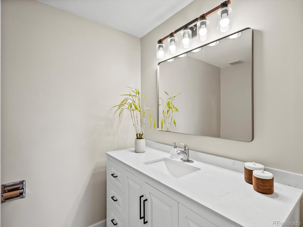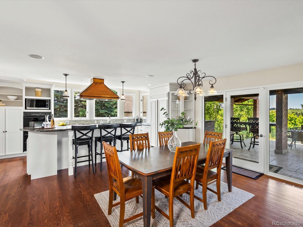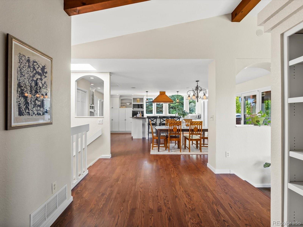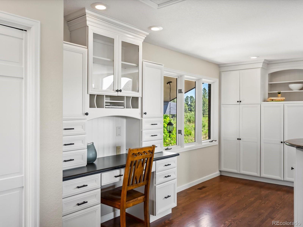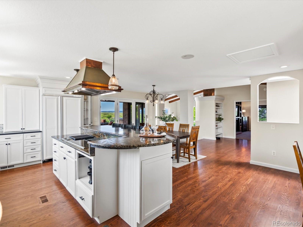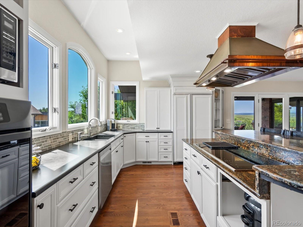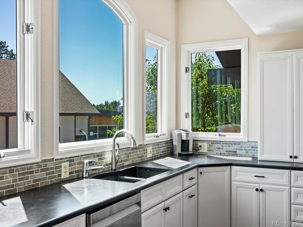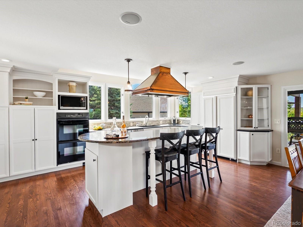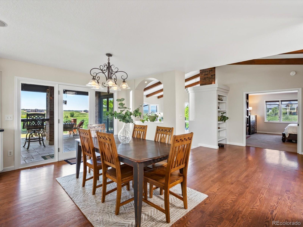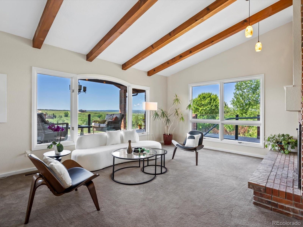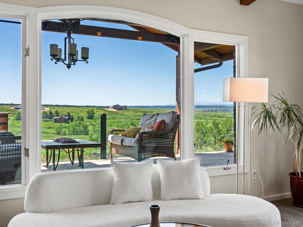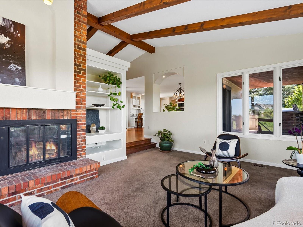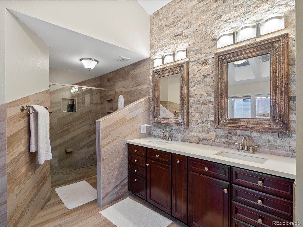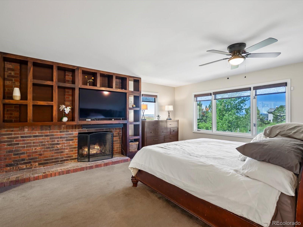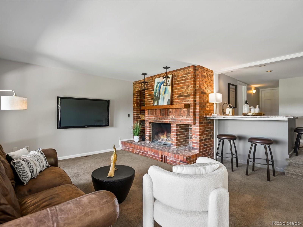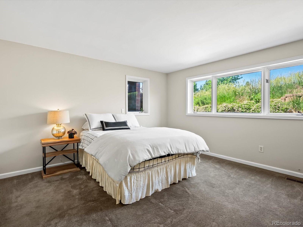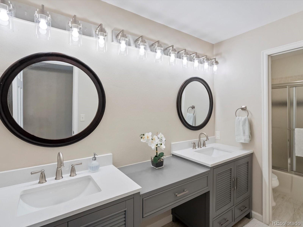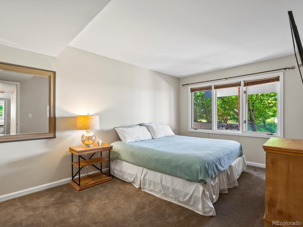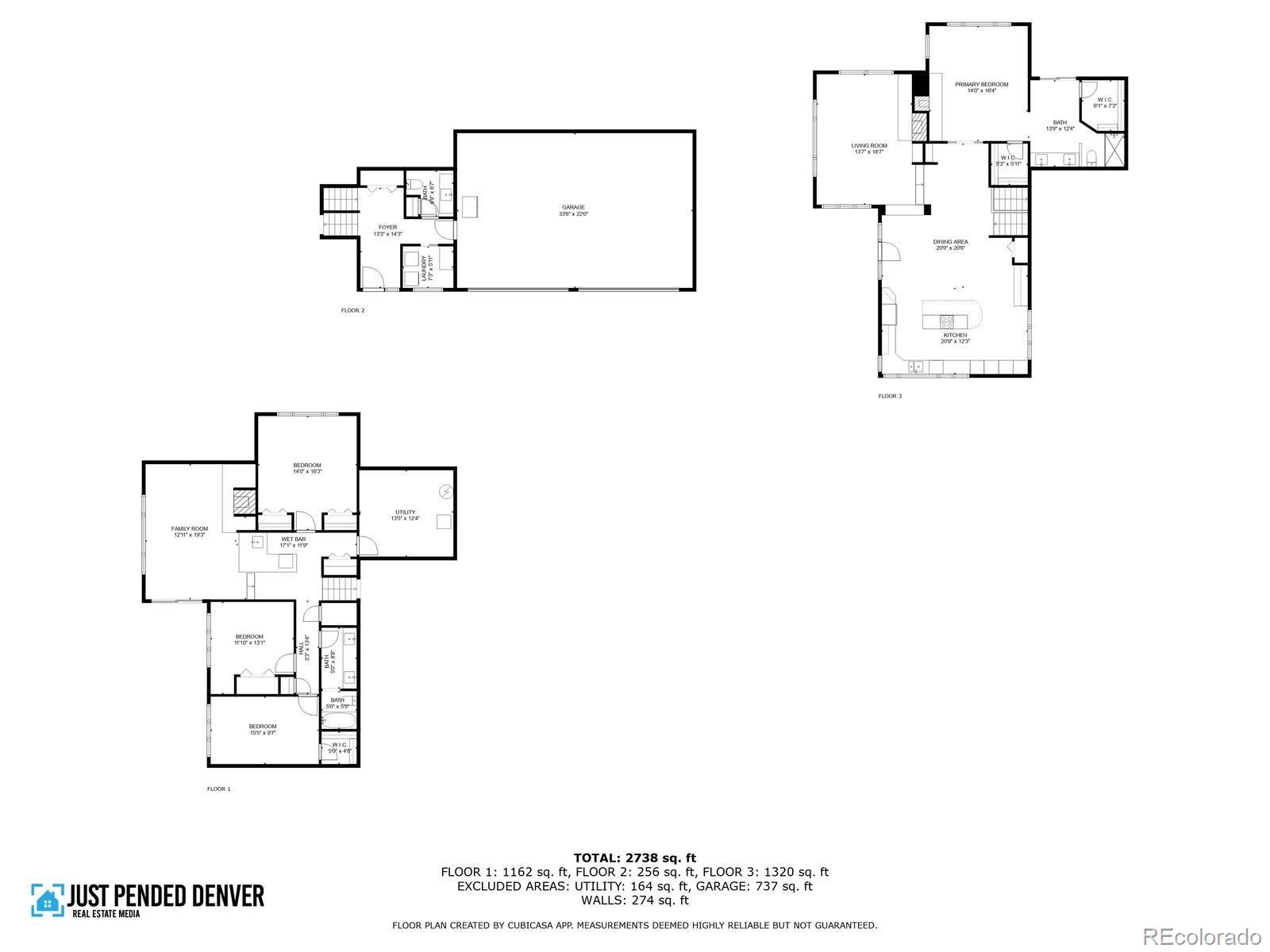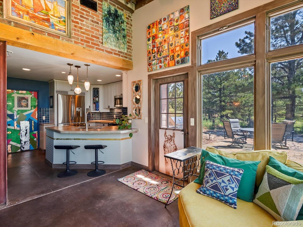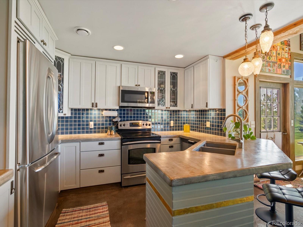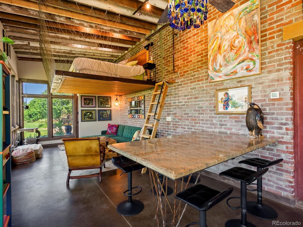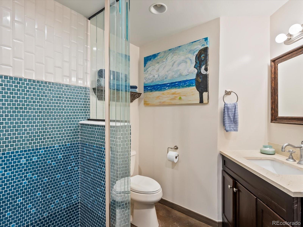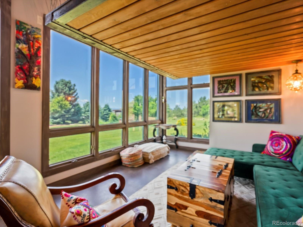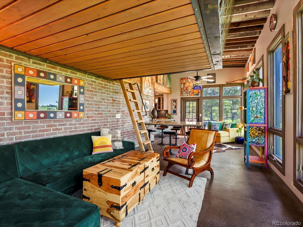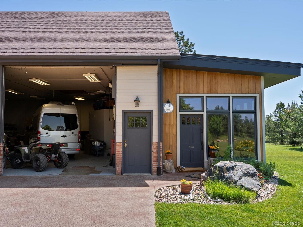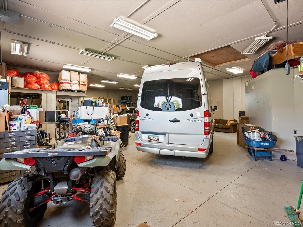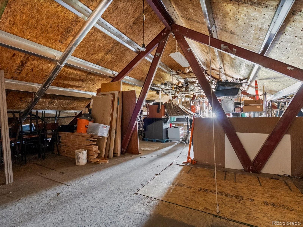Find us on...
Dashboard
- 4 Beds
- 3 Baths
- 3,208 Sqft
- 5 Acres
New Search X
8387 N Sunburst Trail
Welcome to your exceptional Parker estate, where luxury meets lifestyle. Perfectly positioned on 5 meticulously maintained acres and backing to 35+ acres of protected open space, this property offers rare privacy, a natural buffer, and frequent visits from Colorado wildlife. From your doorstep, take in breathtaking mountain views, stretching from the majestic Pikes Peak to the south and the iconic Sleeping Indian to the west. Designed for both living and entertaining, the 3,208 sqft residence features an expansive kitchen with leathered stone counters, Wolf induction cooktop, large island, and seamless flow to a covered deck—perfect for gatherings or quiet mornings with mountain views. The main floor primary suite is a true escape with spa-inspired bath, dual walk-in closets, and private deck access with hot tub. The lower level offers three bedrooms, a full bath with double vanity, and a spacious family room with bar and walk-out access to the outdoor living areas. A 3-car attached garage with concrete drive provides ample parking and storage. Step outside to your personal oasis: lush lawns, koi pond, custom putting green with pergola lounge space, multiple decks and patios, and a firepit for evening relaxation. A 2,400 sq ft climate-controlled outbuilding provides endless flexibility—RV storage, workshop, or hobby space—plus an attached 700 sq ft art studio that inspires creativity at every turn. With soaring ceilings, expansive windows framing the surrounding pines and mountain views, and thoughtfully designed workspace, ideal for artistic pursuits, crafting, or even a quiet retreat to recharge. You’re just 5 minutes from downtown Parker dining, shopping, healthcare, etc, with easy access to I-25 & E-470. This spacious, quiet neighborhood boasts well-maintained access roads and prompt snow removal, ensuring year-round ease. Also minutes from the prestigious Colorado Golf Club & The Pinery Country Club, offering world-class golf and social amenities.
Listing Office: EXIT Realty DTC, Cherry Creek, Pikes Peak. 
Essential Information
- MLS® #3580326
- Price$1,499,000
- Bedrooms4
- Bathrooms3.00
- Full Baths2
- Half Baths1
- Square Footage3,208
- Acres5.00
- Year Built1981
- TypeResidential
- Sub-TypeSingle Family Residence
- StyleMountain Contemporary
- StatusActive
Community Information
- Address8387 N Sunburst Trail
- SubdivisionButterfield
- CityParker
- CountyDouglas
- StateCO
- Zip Code80134
Amenities
- Parking Spaces4
- # of Garages3
- ViewMountain(s), Water
- Is WaterfrontYes
- WaterfrontPond
Parking
220 Volts, Concrete, Gravel, Dry Walled, Finished Garage, Heated Garage, Insulated Garage, Lighted, Oversized, RV Garage, Storage, Tandem
Interior
- HeatingForced Air, Natural Gas
- CoolingCentral Air
- FireplaceYes
- # of Fireplaces3
- StoriesTri-Level
Interior Features
Eat-in Kitchen, Entrance Foyer, High Ceilings, High Speed Internet, Kitchen Island, Open Floorplan, Pantry, Primary Suite, Smart Thermostat, Smoke Free, Sound System, Hot Tub, Walk-In Closet(s), Wet Bar
Appliances
Cooktop, Dishwasher, Disposal, Double Oven, Dryer, Gas Water Heater, Microwave, Range, Range Hood, Refrigerator, Sump Pump, Wine Cooler
Fireplaces
Bedroom, Family Room, Living Room
Exterior
- RoofComposition
- FoundationConcrete Perimeter
Exterior Features
Balcony, Gas Grill, Gas Valve, Rain Gutters, Spa/Hot Tub, Water Feature
Lot Description
Greenbelt, Irrigated, Landscaped, Many Trees, Open Space, Sprinklers In Front, Sprinklers In Rear
Windows
Double Pane Windows, Skylight(s), Window Coverings
School Information
- DistrictDouglas RE-1
- ElementaryNortheast
- MiddleSagewood
- HighPonderosa
Additional Information
- Date ListedJune 16th, 2025
- ZoningRR
Listing Details
EXIT Realty DTC, Cherry Creek, Pikes Peak.
 Terms and Conditions: The content relating to real estate for sale in this Web site comes in part from the Internet Data eXchange ("IDX") program of METROLIST, INC., DBA RECOLORADO® Real estate listings held by brokers other than RE/MAX Professionals are marked with the IDX Logo. This information is being provided for the consumers personal, non-commercial use and may not be used for any other purpose. All information subject to change and should be independently verified.
Terms and Conditions: The content relating to real estate for sale in this Web site comes in part from the Internet Data eXchange ("IDX") program of METROLIST, INC., DBA RECOLORADO® Real estate listings held by brokers other than RE/MAX Professionals are marked with the IDX Logo. This information is being provided for the consumers personal, non-commercial use and may not be used for any other purpose. All information subject to change and should be independently verified.
Copyright 2025 METROLIST, INC., DBA RECOLORADO® -- All Rights Reserved 6455 S. Yosemite St., Suite 500 Greenwood Village, CO 80111 USA
Listing information last updated on December 22nd, 2025 at 7:48am MST.

