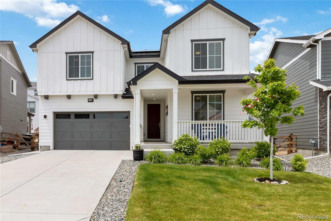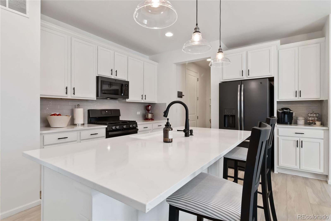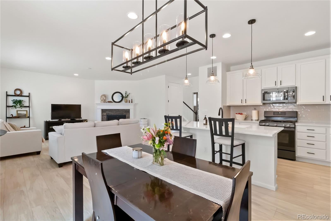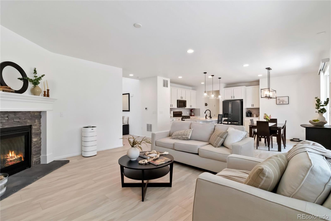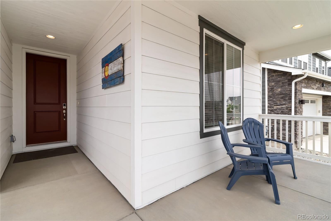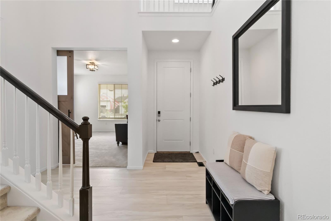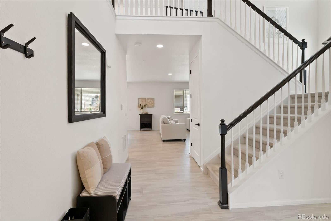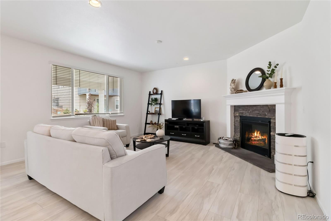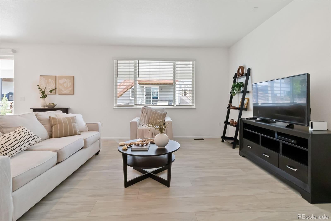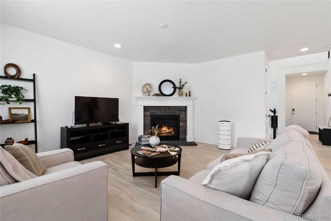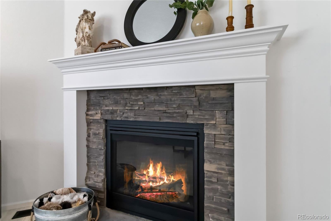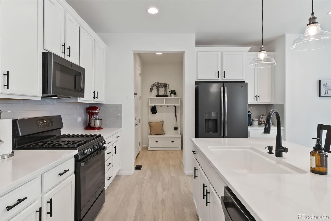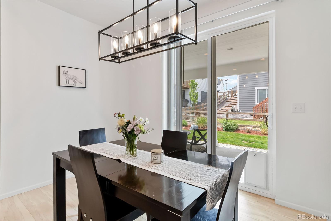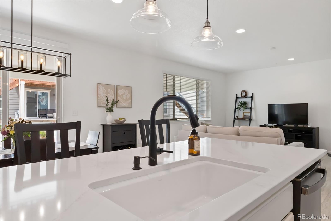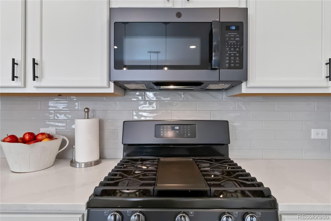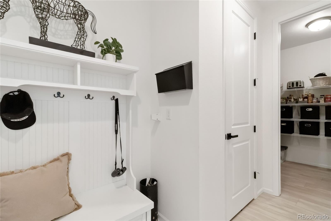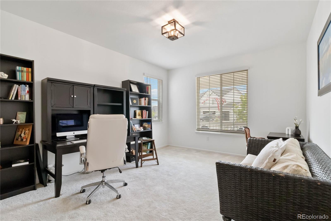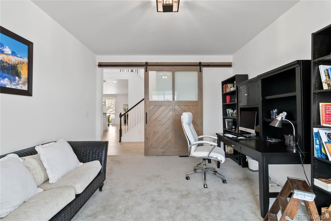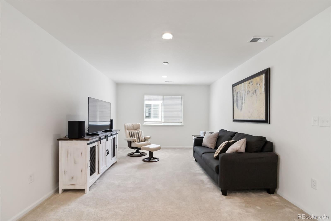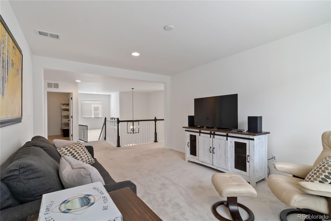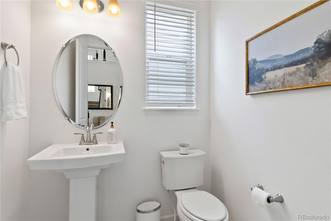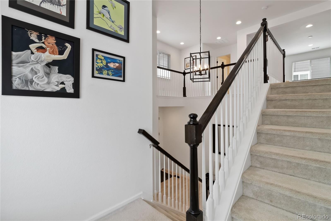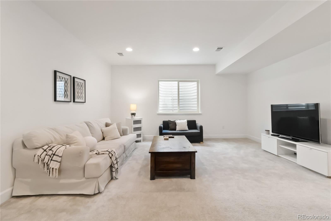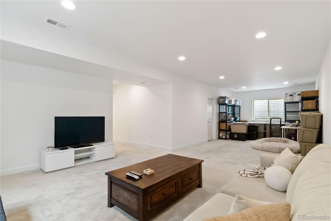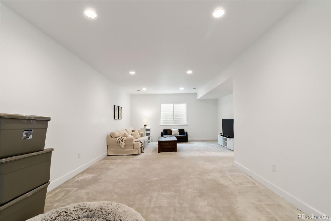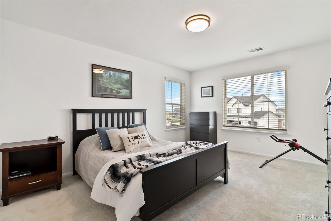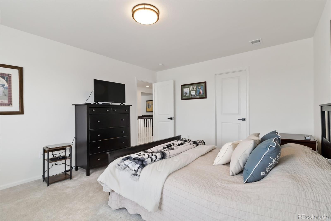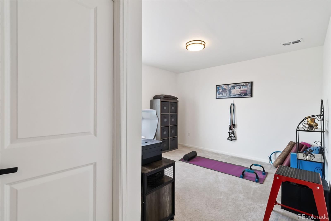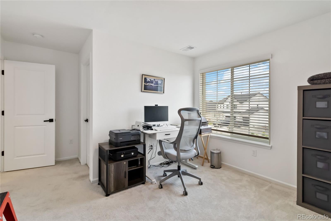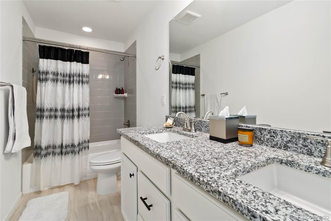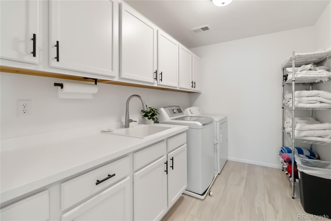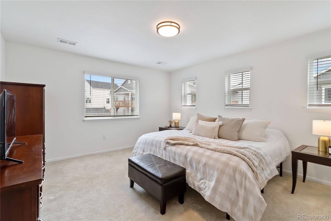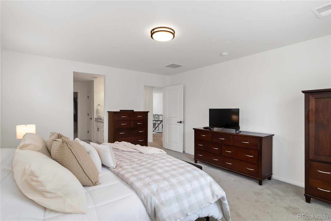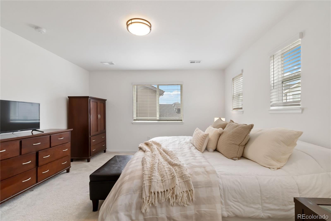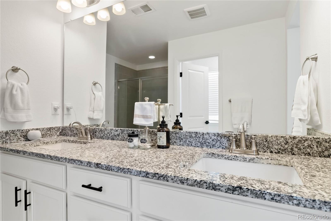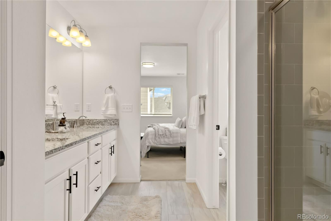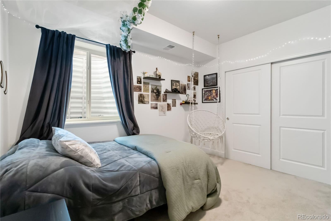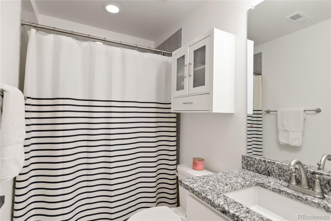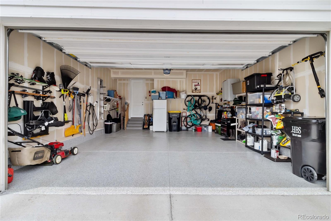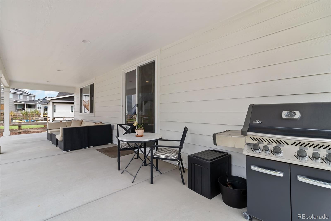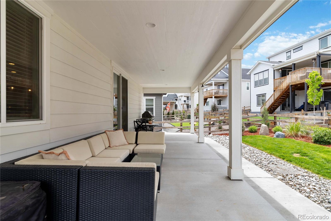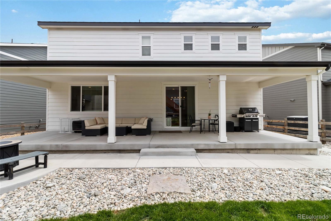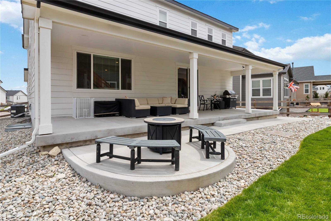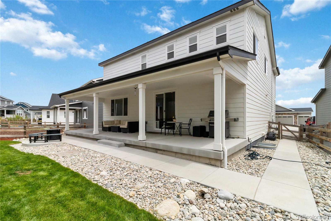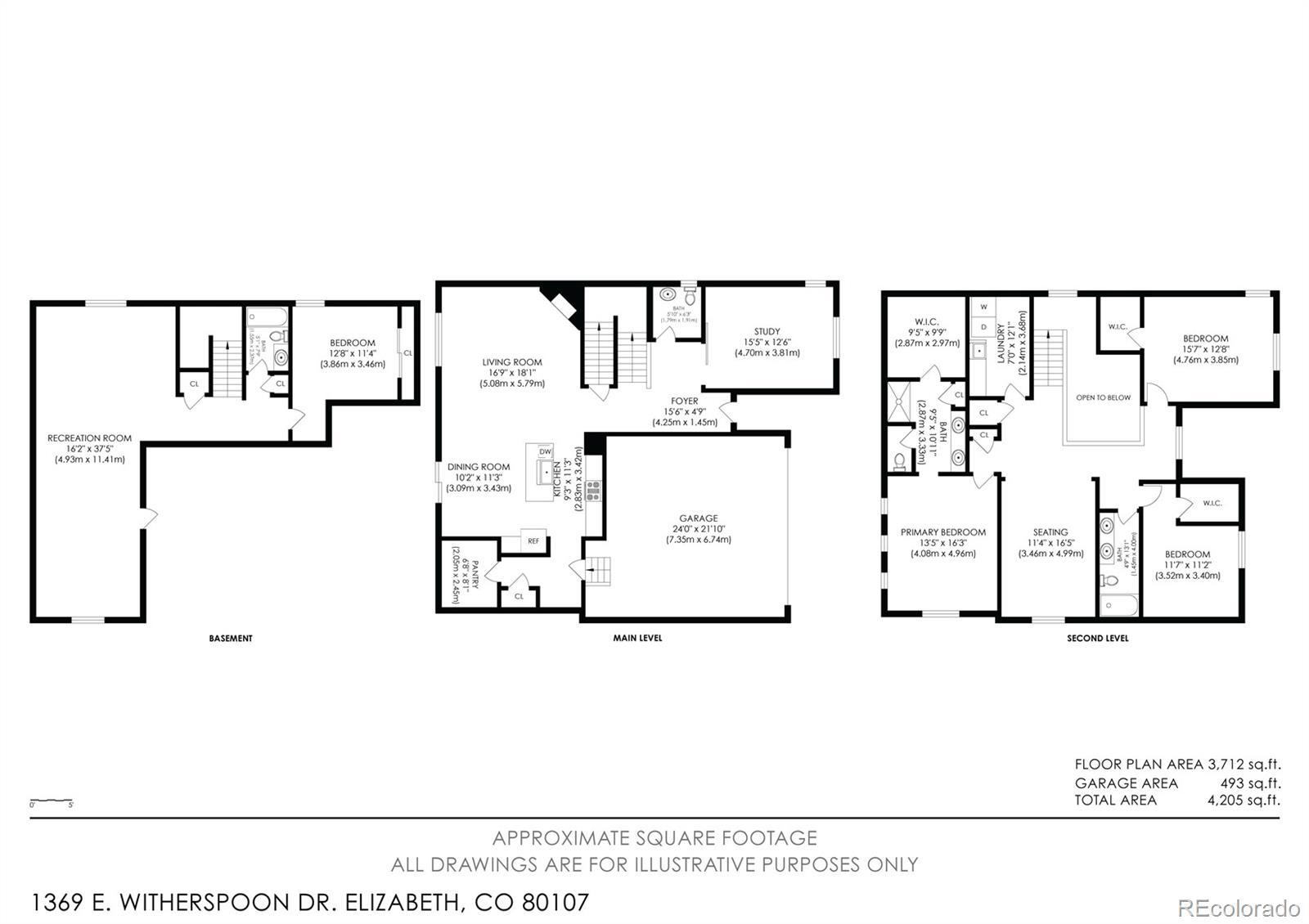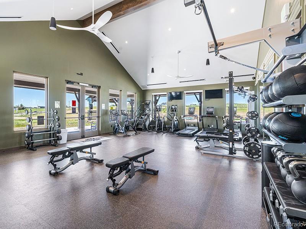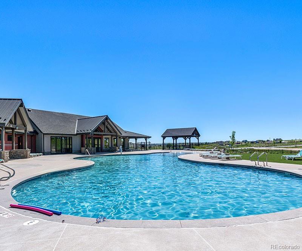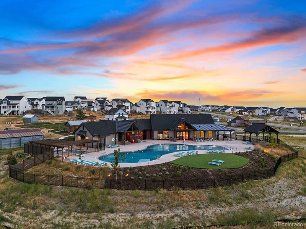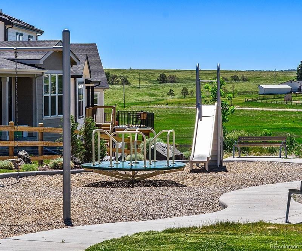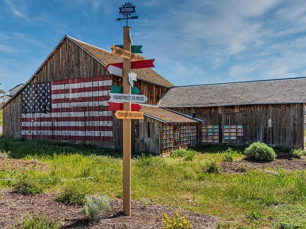Find us on...
Dashboard
- 4 Beds
- 4 Baths
- 4,104 Sqft
- .13 Acres
New Search X
1369 E Witherspoon Drive
Skip the builders — move in right now! Why wait for new? This better-than-new home in Independence is fully finished, move-in ready, and loaded with upgrades — no construction dust, no delays. $10,000 Buyer Incentive toward closing costs or rate buydown with an acceptable offer. Ask how you can get the same lender incentives the builders offer — without the wait! You’ll love these upgrades — already done for you! Fully finished basement for added living space, Epoxy garage floors, EV charger, and owned solar panels for modern efficiency! Professionally landscaped backyard with covered patio and fire pit, gas bbq— perfect for entertaining!!! Fencing, window coverings, premium finishes, and energy-saving features all complete! Enjoy open-concept living, abundant natural light, and impressively low utility costs in this turnkey, better-than-new home. Skip the wait. Skip the add-ons. Move in today and start living the Independence lifestyle right away!
Listing Office: 8z Real Estate 
Essential Information
- MLS® #3581543
- Price$625,000
- Bedrooms4
- Bathrooms4.00
- Full Baths3
- Half Baths1
- Square Footage4,104
- Acres0.13
- Year Built2021
- TypeResidential
- Sub-TypeSingle Family Residence
- StatusActive
Community Information
- Address1369 E Witherspoon Drive
- SubdivisionIndependence
- CityElizabeth
- CountyElbert
- StateCO
- Zip Code80107
Amenities
- Parking Spaces2
- Parking220 Volts, Concrete
- # of Garages2
Amenities
Clubhouse, Fitness Center, Garden Area, Park, Playground, Trail(s)
Interior
- HeatingForced Air
- CoolingCentral Air
- FireplaceYes
- # of Fireplaces1
- FireplacesFamily Room
- StoriesTwo
Interior Features
Built-in Features, Kitchen Island, Open Floorplan, Pantry, Primary Suite, Quartz Counters, Radon Mitigation System, Smoke Free, Walk-In Closet(s)
Appliances
Dishwasher, Disposal, Dryer, Oven, Range, Refrigerator, Washer
Exterior
- Exterior FeaturesFire Pit, Gas Grill
- RoofComposition
Lot Description
Landscaped, Sprinklers In Front, Sprinklers In Rear
School Information
- DistrictElizabeth C-1
- ElementarySinging Hills
- MiddleElizabeth
- HighElizabeth
Additional Information
- Date ListedJune 4th, 2025
Listing Details
 8z Real Estate
8z Real Estate
 Terms and Conditions: The content relating to real estate for sale in this Web site comes in part from the Internet Data eXchange ("IDX") program of METROLIST, INC., DBA RECOLORADO® Real estate listings held by brokers other than RE/MAX Professionals are marked with the IDX Logo. This information is being provided for the consumers personal, non-commercial use and may not be used for any other purpose. All information subject to change and should be independently verified.
Terms and Conditions: The content relating to real estate for sale in this Web site comes in part from the Internet Data eXchange ("IDX") program of METROLIST, INC., DBA RECOLORADO® Real estate listings held by brokers other than RE/MAX Professionals are marked with the IDX Logo. This information is being provided for the consumers personal, non-commercial use and may not be used for any other purpose. All information subject to change and should be independently verified.
Copyright 2025 METROLIST, INC., DBA RECOLORADO® -- All Rights Reserved 6455 S. Yosemite St., Suite 500 Greenwood Village, CO 80111 USA
Listing information last updated on December 29th, 2025 at 7:48pm MST.

