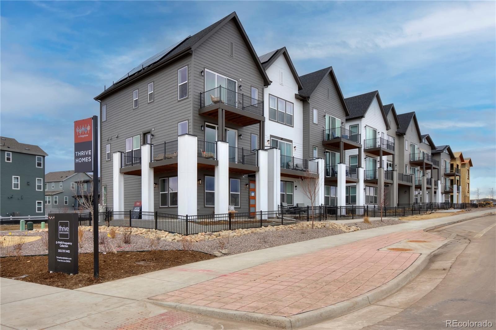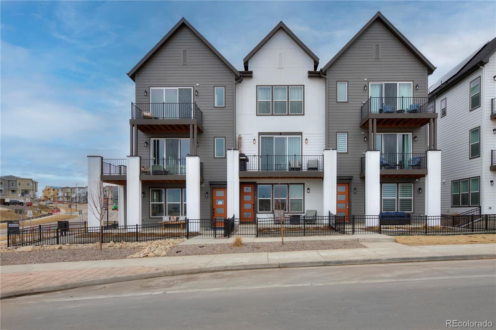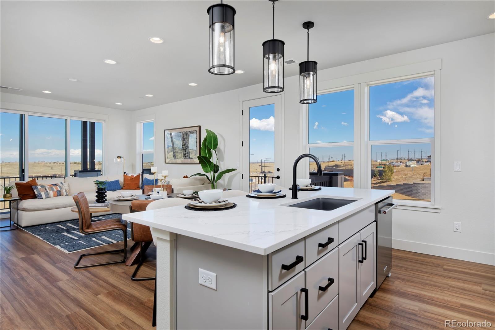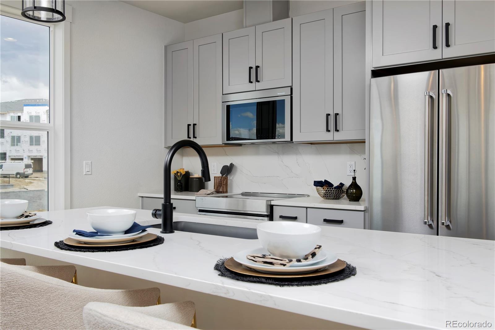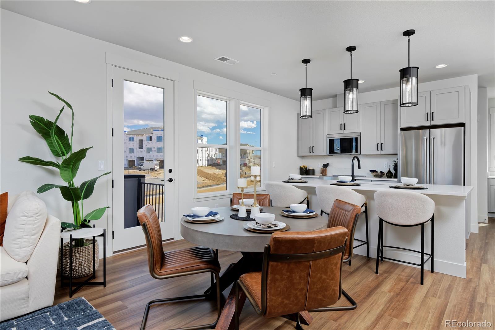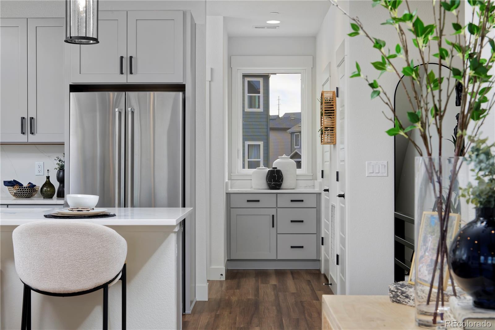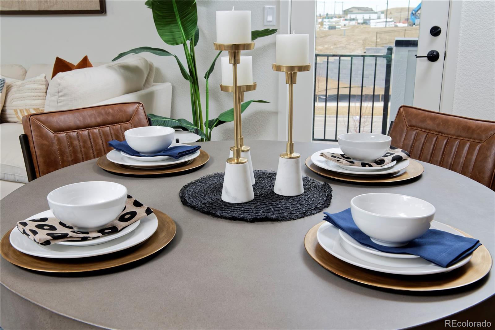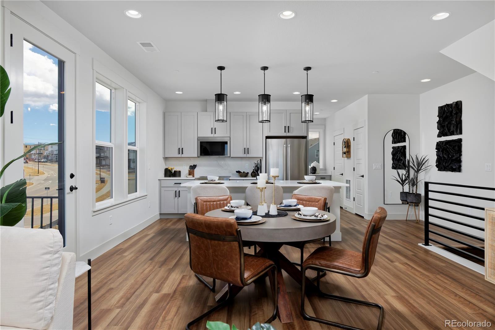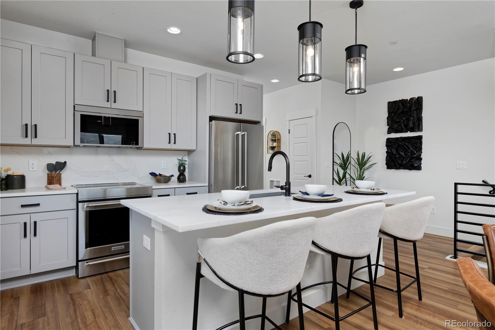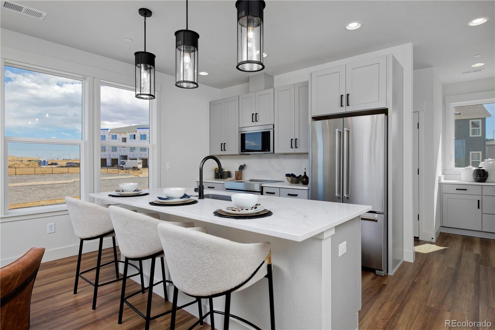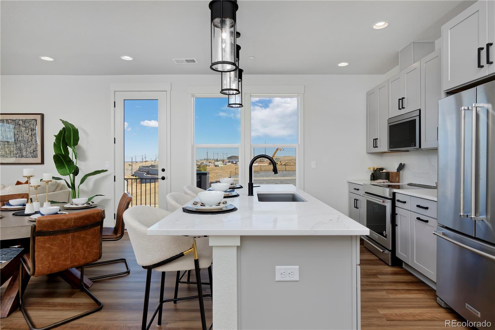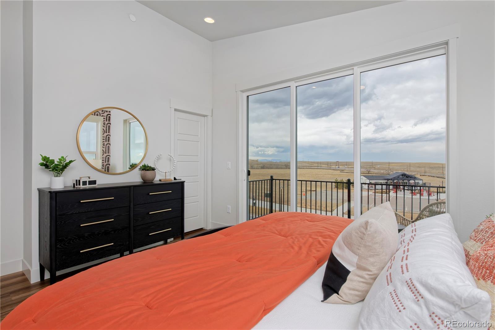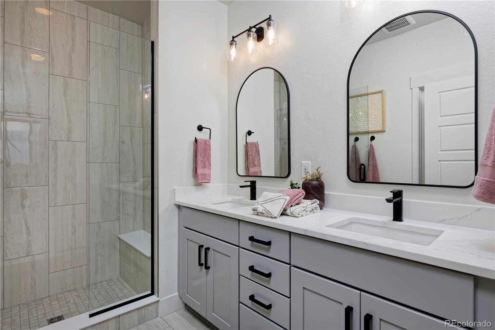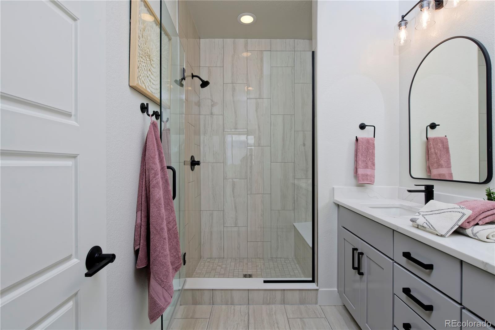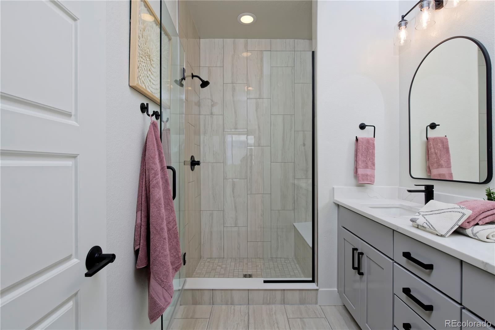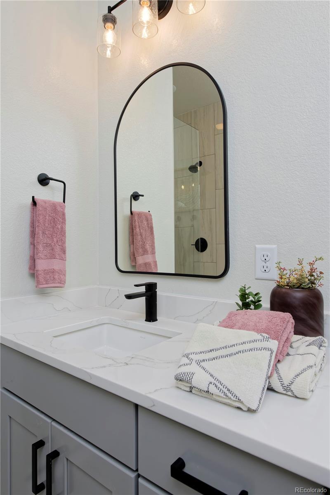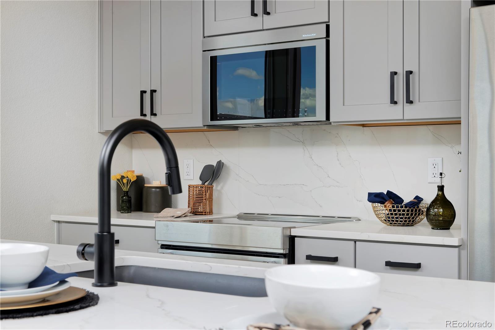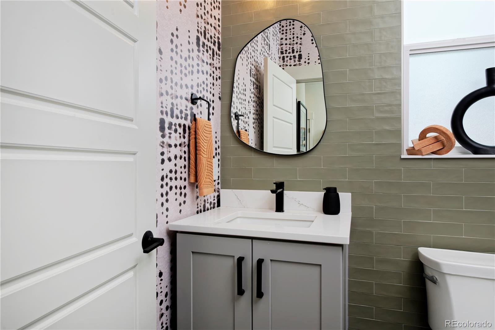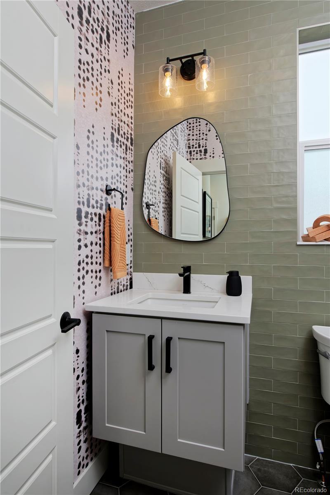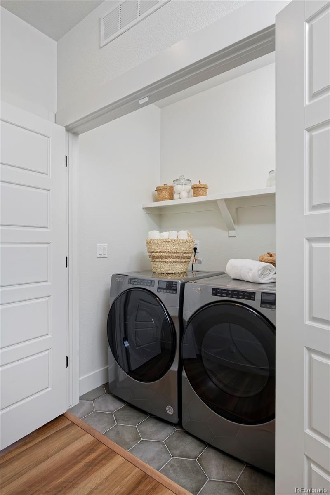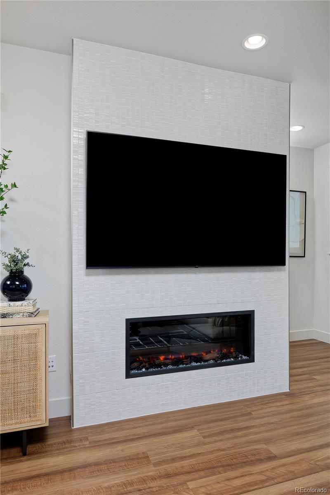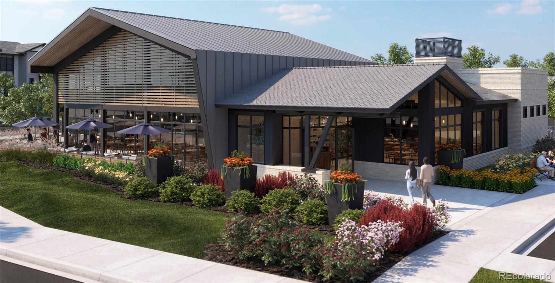Find us on...
Dashboard
- 3 Beds
- 3 Baths
- 1,843 Sqft
- .04 Acres
New Search X
10882 Lyric Street
Discover the ideal combination of comfort and style with the inviting Newton floor plan. From the charming front porch to the expansive open-concept living area, this thoughtfully designed home offers a seamless flow, perfect for both everyday living and entertaining. The spacious great room flows effortlessly onto a private deck, creating the perfect space for relaxation or hosting guests. The stylish dining nook leads into a gourmet kitchen, featuring sleek countertops, a center island, and premium stainless-steel appliances—ensuring every meal is a delightful experience. Retreat to the elegant primary suite, designed for ultimate relaxation, complete with a luxurious deluxe bath featuring double sinks and a spacious walk-in closet. The second and third bedrooms offers flexibility for a child’s room, guest space, or more.There’s still time to personalize design finishes, ensuring this home perfectly reflects your taste and fits your budget. More than just a home, this space offers the ideal backdrop to create your perfect life. Let the Newton be the setting for the next exciting chapter! Photos shown are of model home.
Listing Office: RE/MAX Alliance 
Essential Information
- MLS® #3583656
- Price$720,335
- Bedrooms3
- Bathrooms3.00
- Full Baths1
- Half Baths1
- Square Footage1,843
- Acres0.04
- Year Built2025
- TypeResidential
- Sub-TypeTownhouse
- StyleContemporary
- StatusPending
Community Information
- Address10882 Lyric Street
- SubdivisionLyric at RidgeGate
- CityLone Tree
- CountyDouglas
- StateCO
- Zip Code80134
Amenities
- AmenitiesClubhouse, Park, Pool
- Parking Spaces2
- Parking220 Volts, Insulated Garage
- # of Garages2
Utilities
Cable Available, Electricity Available, Internet Access (Wired), Phone Available
Interior
- HeatingHeat Pump
- CoolingOther
- FireplaceYes
- # of Fireplaces1
- FireplacesGreat Room
- StoriesThree Or More
Interior Features
High Ceilings, High Speed Internet, Kitchen Island, Primary Suite, Quartz Counters, Radon Mitigation System, Smart Thermostat, Smoke Free, Vaulted Ceiling(s), Walk-In Closet(s), Wired for Data
Appliances
Dishwasher, Disposal, Microwave, Oven, Range, Refrigerator, Self Cleaning Oven, Smart Appliance(s)
Exterior
- Exterior FeaturesBalcony, Private Yard
- Lot DescriptionLandscaped, Master Planned
- WindowsDouble Pane Windows
- RoofShingle
School Information
- DistrictDouglas RE-1
- ElementaryEagle Ridge
- MiddleCresthill
- HighHighlands Ranch
Additional Information
- Date ListedSeptember 25th, 2025
- ZoningRES
Listing Details
 RE/MAX Alliance
RE/MAX Alliance
 Terms and Conditions: The content relating to real estate for sale in this Web site comes in part from the Internet Data eXchange ("IDX") program of METROLIST, INC., DBA RECOLORADO® Real estate listings held by brokers other than RE/MAX Professionals are marked with the IDX Logo. This information is being provided for the consumers personal, non-commercial use and may not be used for any other purpose. All information subject to change and should be independently verified.
Terms and Conditions: The content relating to real estate for sale in this Web site comes in part from the Internet Data eXchange ("IDX") program of METROLIST, INC., DBA RECOLORADO® Real estate listings held by brokers other than RE/MAX Professionals are marked with the IDX Logo. This information is being provided for the consumers personal, non-commercial use and may not be used for any other purpose. All information subject to change and should be independently verified.
Copyright 2025 METROLIST, INC., DBA RECOLORADO® -- All Rights Reserved 6455 S. Yosemite St., Suite 500 Greenwood Village, CO 80111 USA
Listing information last updated on December 30th, 2025 at 8:18pm MST.

