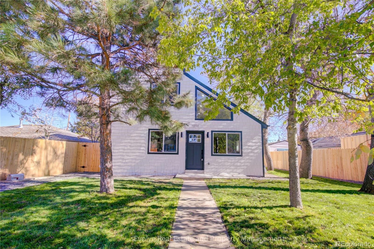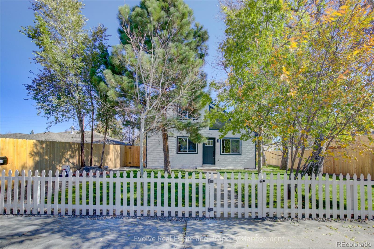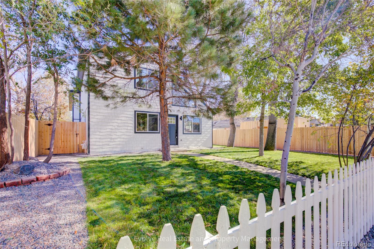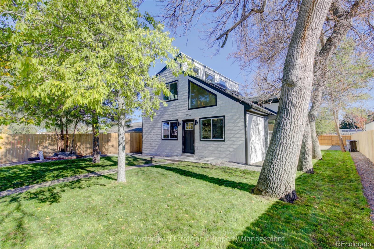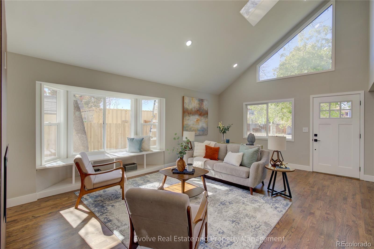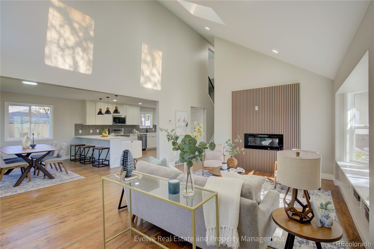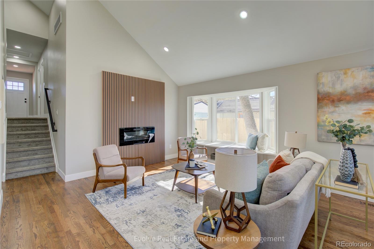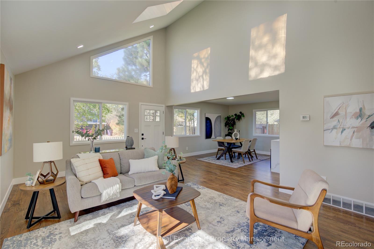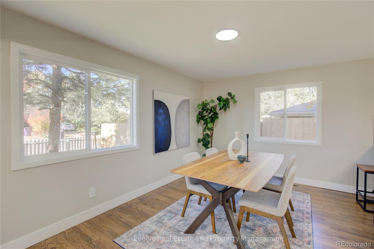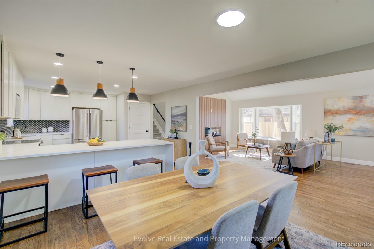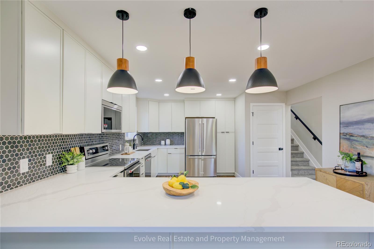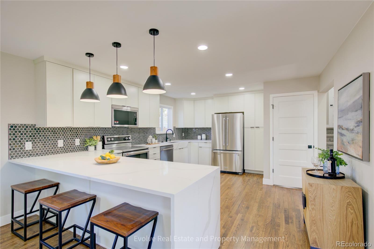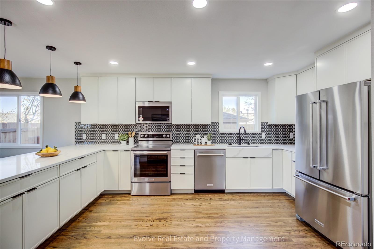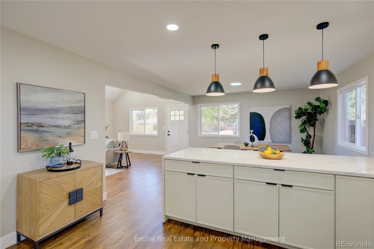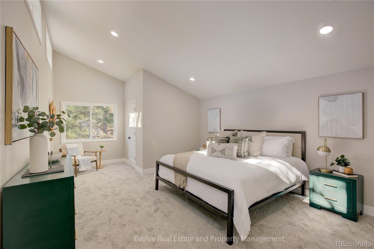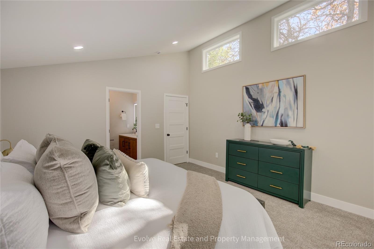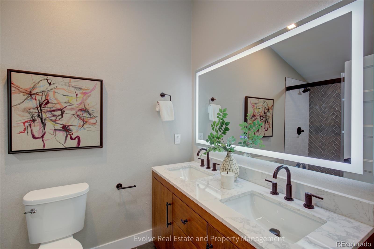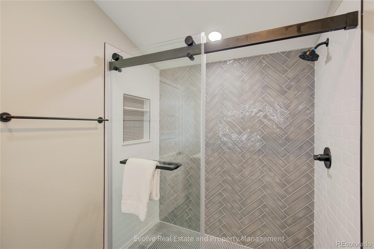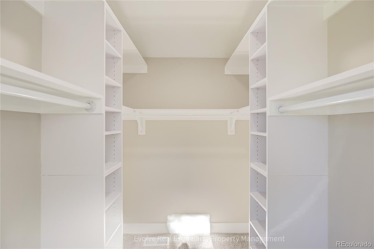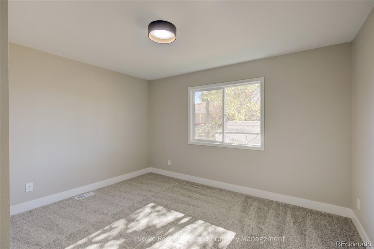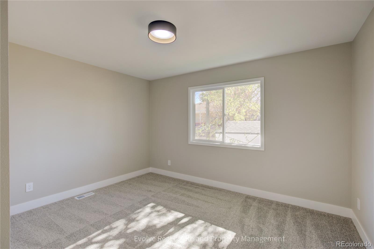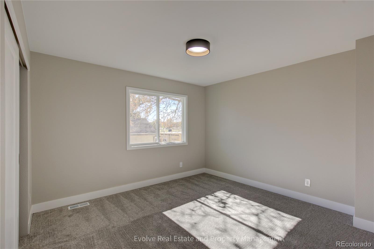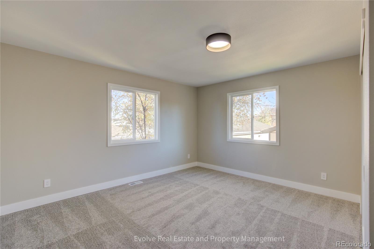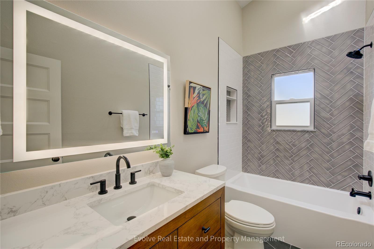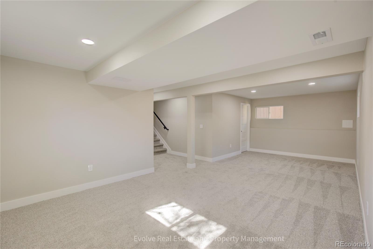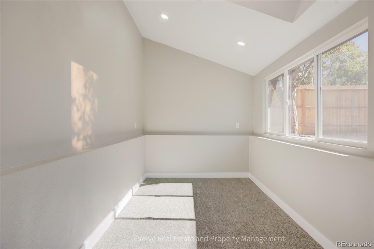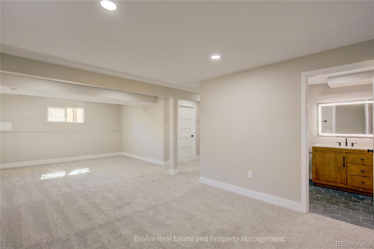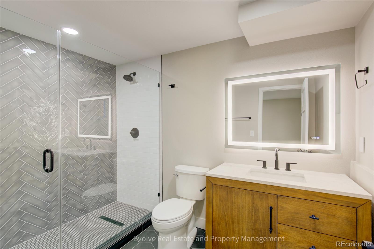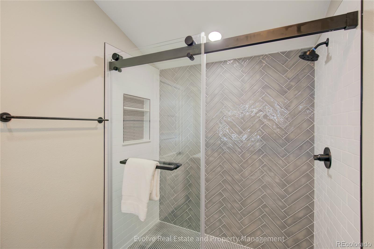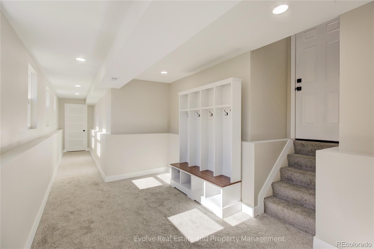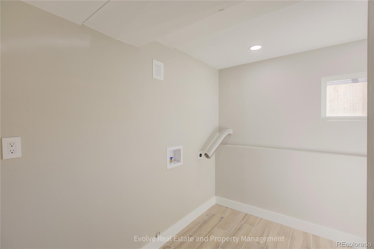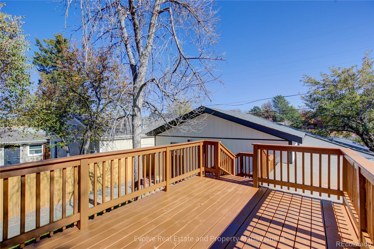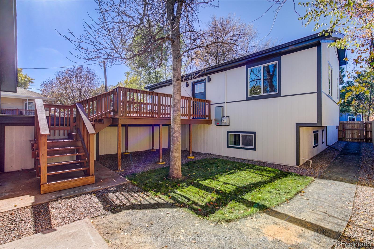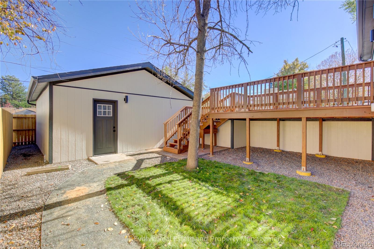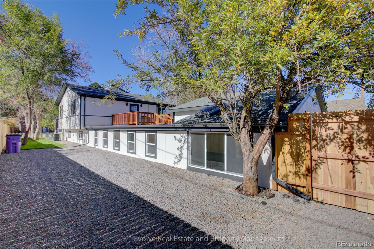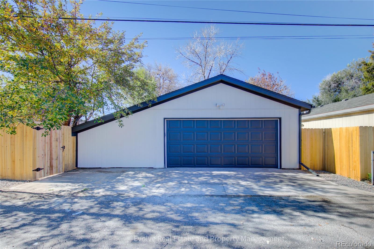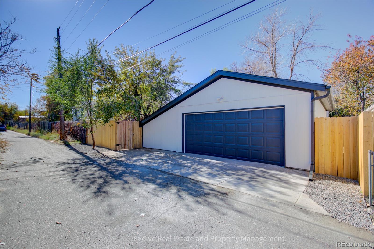Find us on...
Dashboard
- 4 Beds
- 3 Baths
- 2,602 Sqft
- .14 Acres
New Search X
1076 S Leyden Street
Ever dreamed of an idyllic house with the white picket fence? make your dreams come true! Beautifully remodeled, light and bright, spacious cottage nestled in the heart of Washington Virginia Vale. The open concept floor plan greets you with gleaming hardwood floors throughout the main area of the house. The open floor plan family room is accented by a stylish electric fireplace and has cozy window seat. The kitchen is a true gourmet cook's dream with oversized island that features waterfall quartz counters, all stainless steel appliances and stylish accents like backsplash and light fixtures. A short flight of stairs will bring you to a landing with 3 generous bedrooms and a spacious bath. From this level you can also access the brand new deck over the backyard. Up another small staircase is the primary retreat: massive bedroom with a sitting area, custom walk-in closet and an ensuite bath. The basement is fully finished with an additional spacious family room, an office space or studio space, a separate mud room and an office. Low maintenance living since everything was just replaced: brand new roof and siding, furnace, water heater and a/c were replaced in 2025, all new windows. Too many updates to list. The home is located near the Cherry Creek trail, Cook Park rec center, Cherry Creek Mall an abundance of parks, shopping and dining. Get this new home in time for the holidays.
Listing Office: Evolve Real Estate & Property Management, LLC 
Essential Information
- MLS® #3598677
- Price$850,000
- Bedrooms4
- Bathrooms3.00
- Full Baths1
- Square Footage2,602
- Acres0.14
- Year Built1979
- TypeResidential
- Sub-TypeSingle Family Residence
- StyleCottage
- StatusActive
Community Information
- Address1076 S Leyden Street
- SubdivisionVirginia Vale
- CityDenver
- CountyDenver
- StateCO
- Zip Code80224
Amenities
- Parking Spaces2
- # of Garages2
Utilities
Cable Available, Electricity Available, Electricity Connected, Natural Gas Available, Natural Gas Connected
Interior
- HeatingForced Air
- CoolingCentral Air
- FireplaceYes
- # of Fireplaces1
- FireplacesFamily Room
- StoriesThree Or More
Interior Features
High Ceilings, High Speed Internet, Kitchen Island, Open Floorplan, Pantry, Primary Suite, Quartz Counters, Smoke Free, Walk-In Closet(s)
Appliances
Cooktop, Dishwasher, Disposal, Microwave, Oven, Refrigerator
Exterior
- Exterior FeaturesPrivate Yard
- Lot DescriptionLandscaped, Level
- WindowsBay Window(s)
- RoofComposition
School Information
- DistrictDenver 1
- ElementaryGarden Place
- MiddleHill
- HighGeorge Washington
Additional Information
- Date ListedOctober 29th, 2025
- ZoningS-SU-D
Listing Details
Evolve Real Estate & Property Management, LLC
 Terms and Conditions: The content relating to real estate for sale in this Web site comes in part from the Internet Data eXchange ("IDX") program of METROLIST, INC., DBA RECOLORADO® Real estate listings held by brokers other than RE/MAX Professionals are marked with the IDX Logo. This information is being provided for the consumers personal, non-commercial use and may not be used for any other purpose. All information subject to change and should be independently verified.
Terms and Conditions: The content relating to real estate for sale in this Web site comes in part from the Internet Data eXchange ("IDX") program of METROLIST, INC., DBA RECOLORADO® Real estate listings held by brokers other than RE/MAX Professionals are marked with the IDX Logo. This information is being provided for the consumers personal, non-commercial use and may not be used for any other purpose. All information subject to change and should be independently verified.
Copyright 2025 METROLIST, INC., DBA RECOLORADO® -- All Rights Reserved 6455 S. Yosemite St., Suite 500 Greenwood Village, CO 80111 USA
Listing information last updated on December 21st, 2025 at 10:48am MST.

