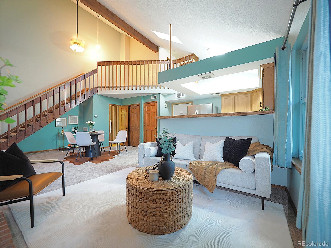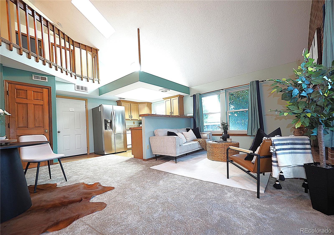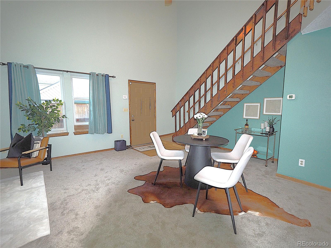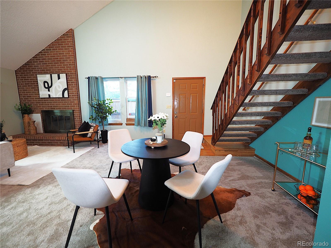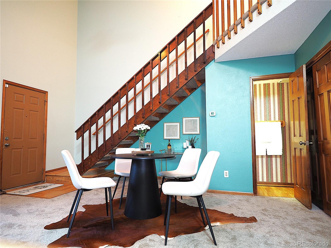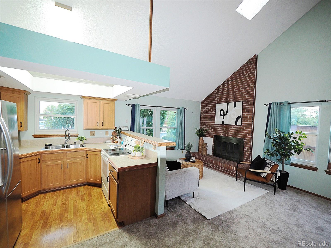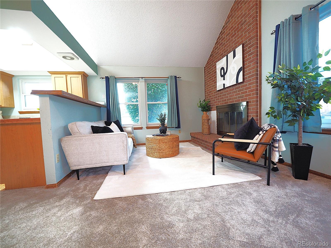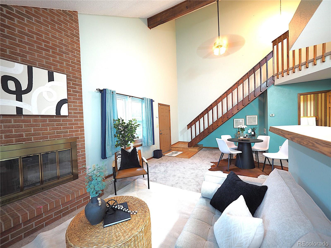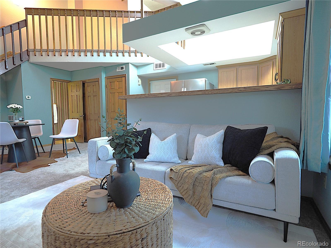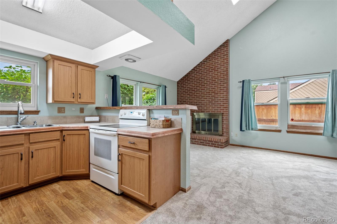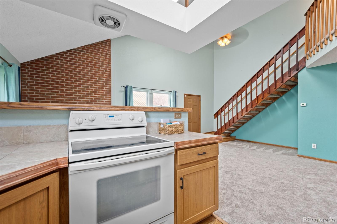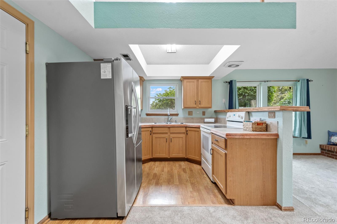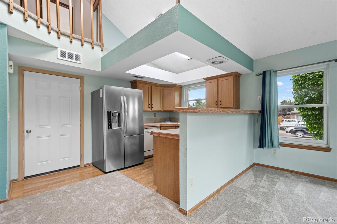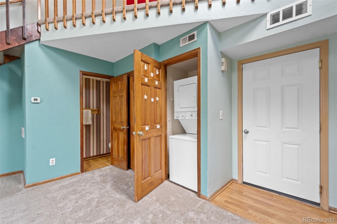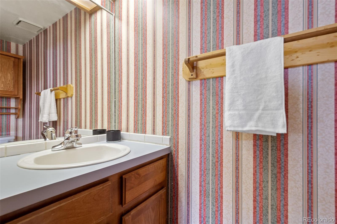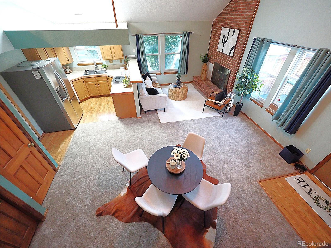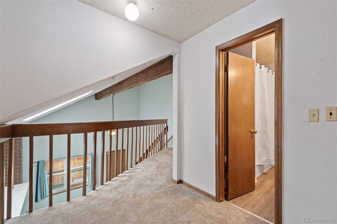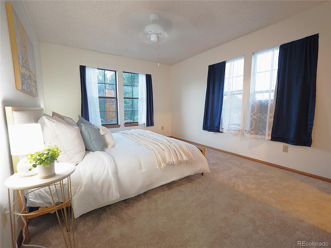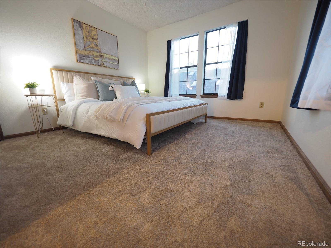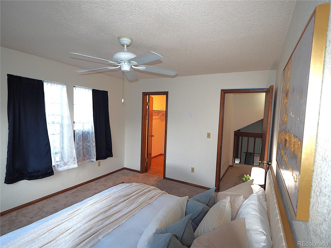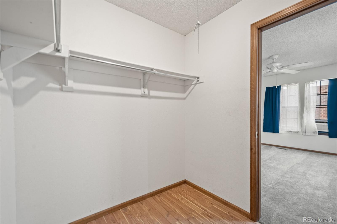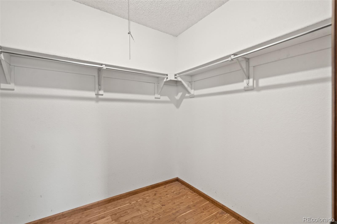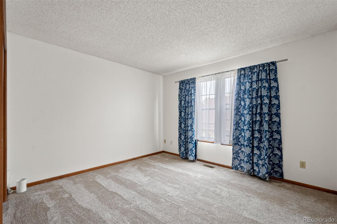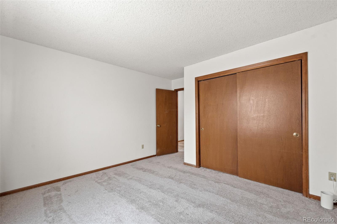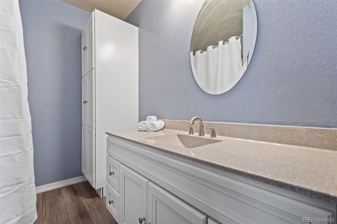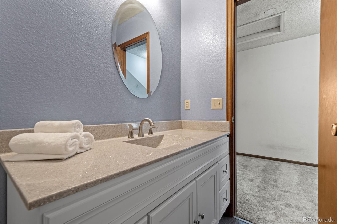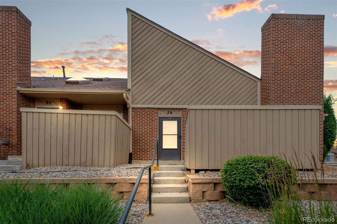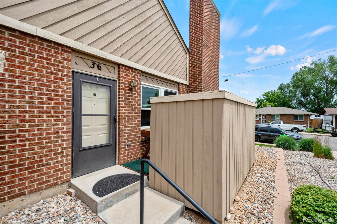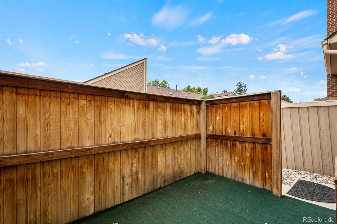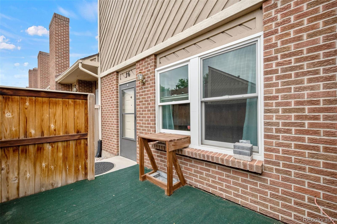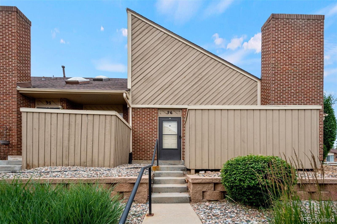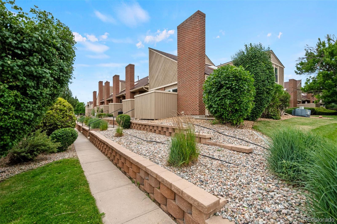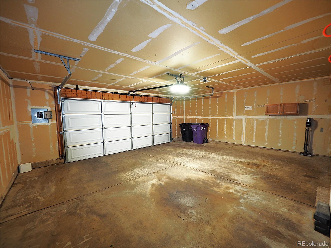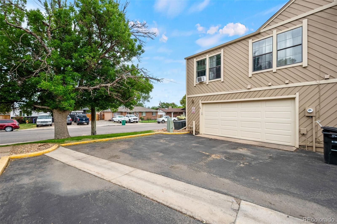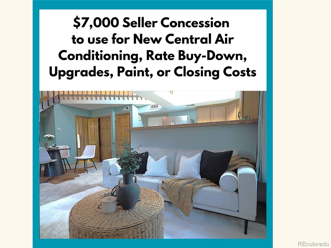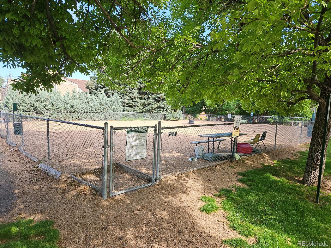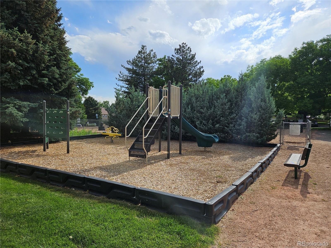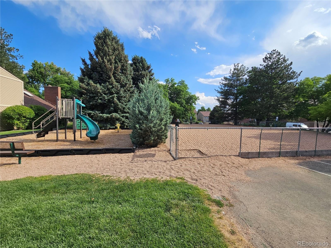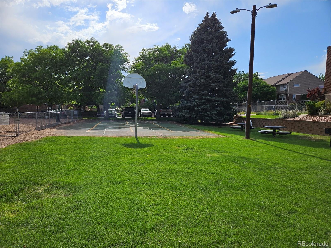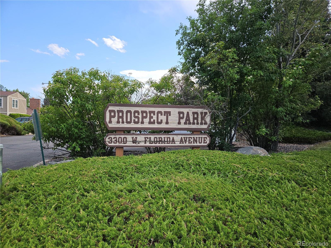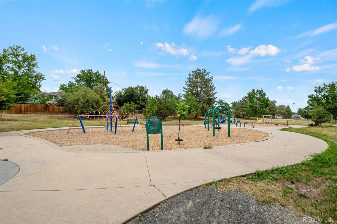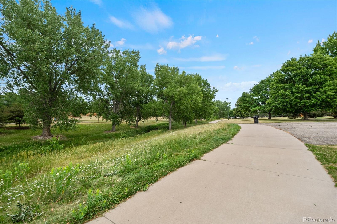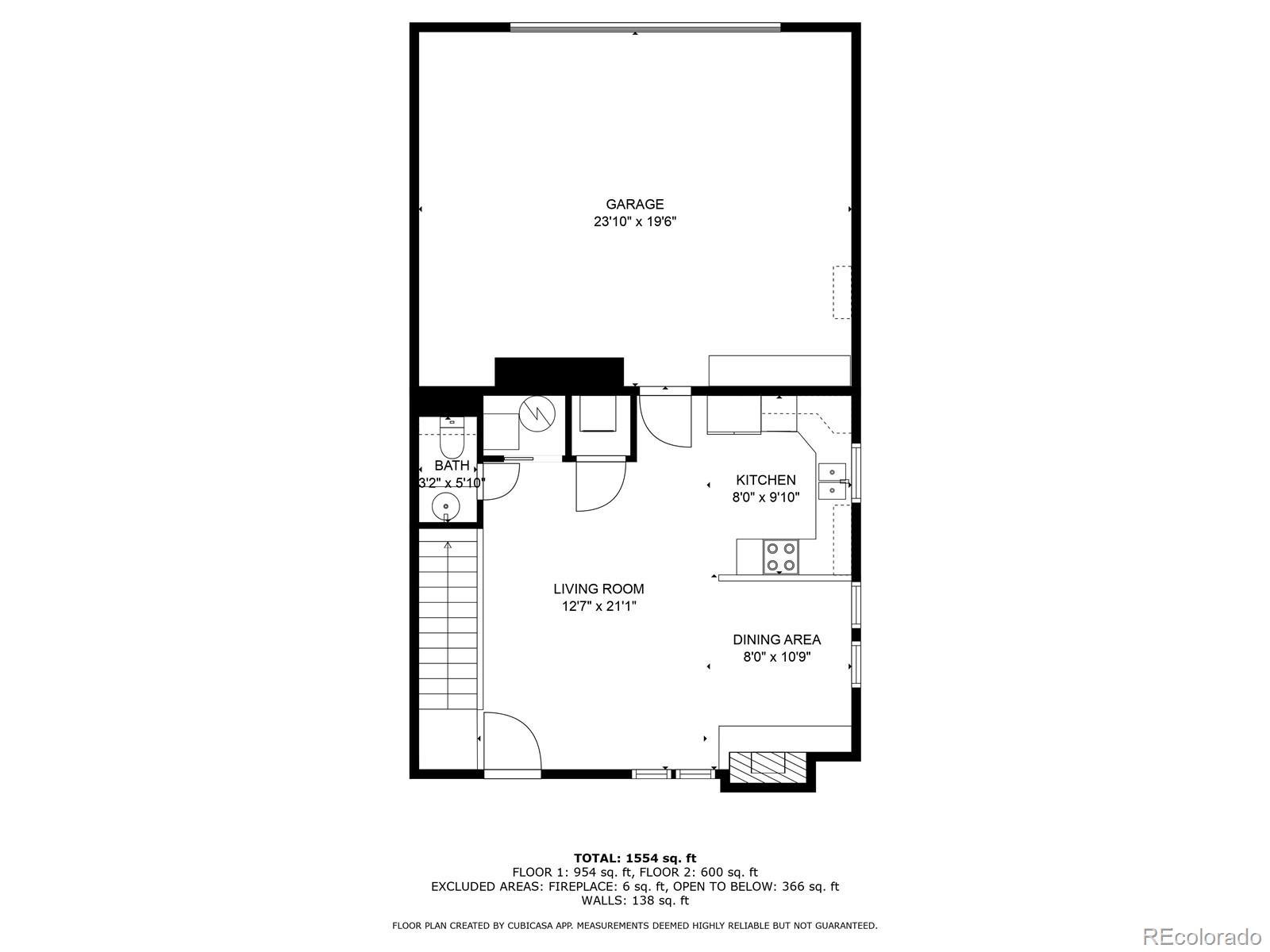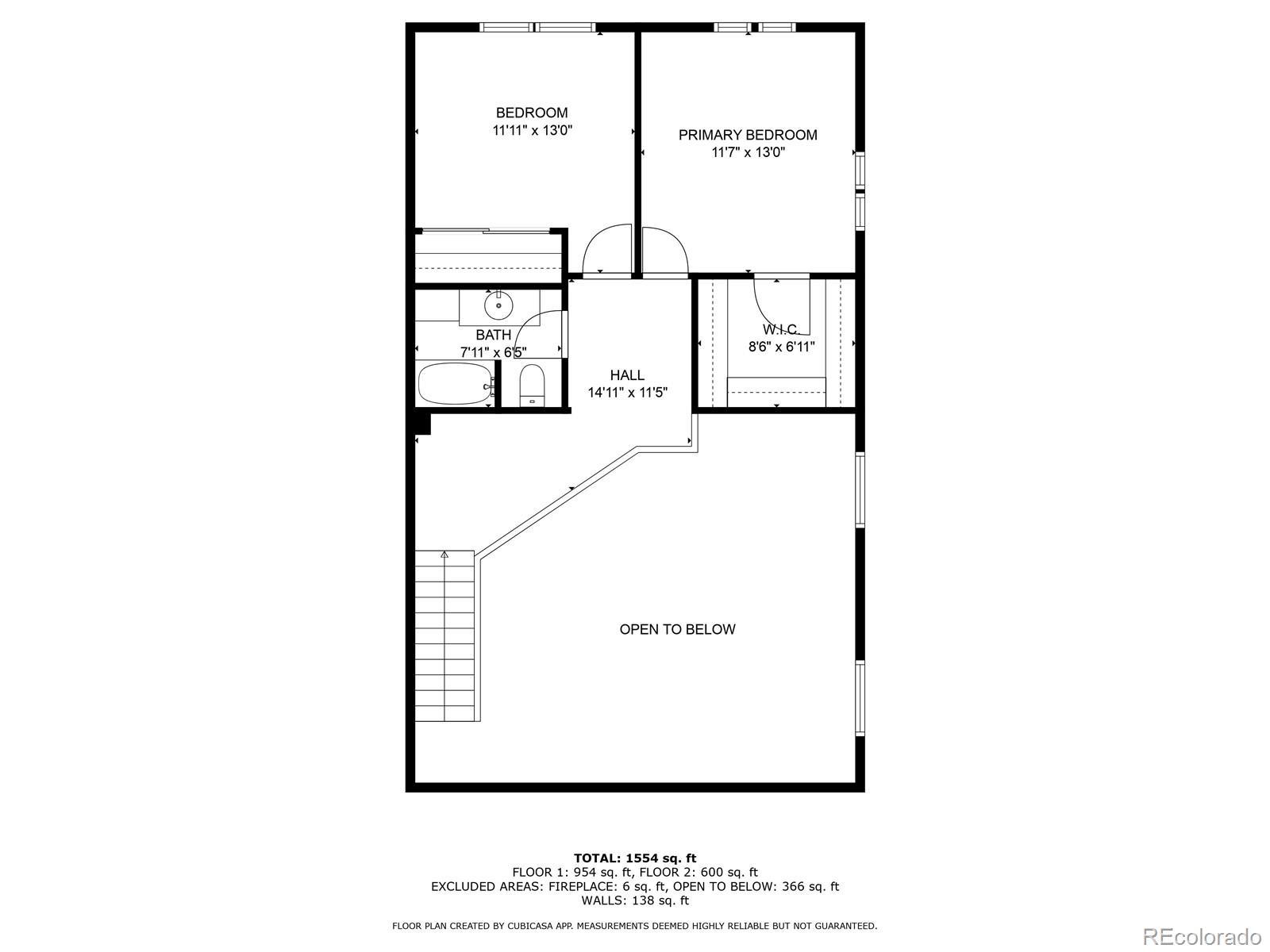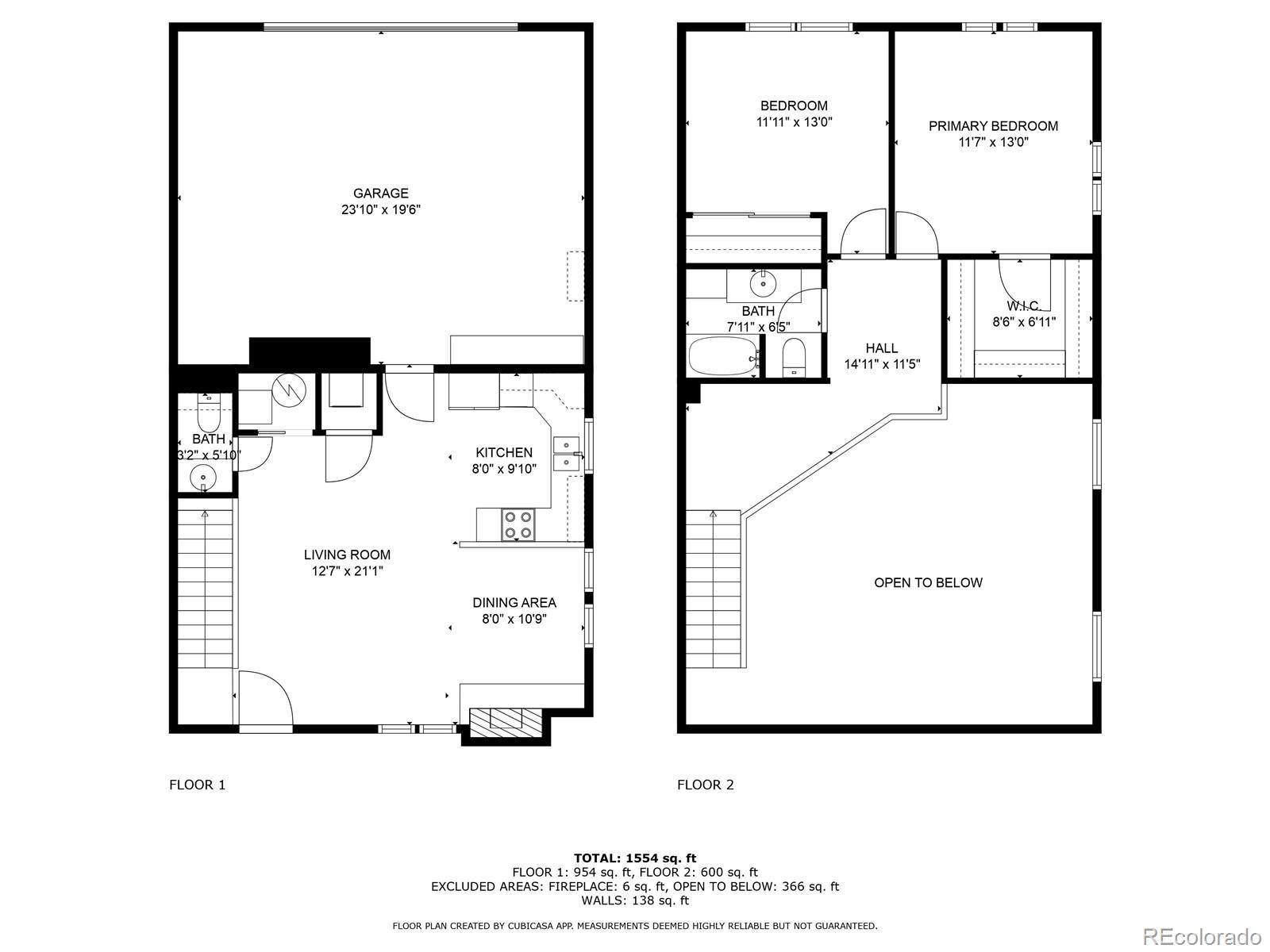Find us on...
Dashboard
- 2 Beds
- 2 Baths
- 1,082 Sqft
- .02 Acres
New Search X
3300 W Florida Avenue 36
Bright and move-in ready end-unit townhome in Prospect Park with tons of natural light, vaulted ceilings, with plenty of storage with an attached 2-car garage! *$7,000 Seller Concession for upgrades, install new A/C, paint, closing costs, or buy-down your interest rate with your lender and a 1-year Fidelity Home Warranty* Features new carpet throughout, skylights, newer Andersen windows on the main level. Open-concept living with convenient dining and kitchen area, a half-bath, laundry, and garage access on main level. Upstairs this home has 2 spacious bedrooms. The primary has a walk-in closet has a cedar floor. An updated full bath with extra storage, and a loft for office, lounge, or play area. Enjoy a private fenced south facing patio. Community perks: dog park, basketball court, BBQ & picnic areas. Easy guest parking in the community or on S. Irving St. Homeowners enter the 2-car garage from W. Florida Ave. Near Sanderson Gulch Trail, Harvey Park, Ruby Hill Park (concerts throughout the summer at Levitt Pavilion), near by schools for all ages, and easy access to shopping. Quick access to bus line, 6th Ave, I-25 to downtown Denver. Low-maintenance living in a central location! *$7,000 Seller Concession for upgrades, install new A/C, paint, closing costs, or buy-down your interest rate with your lender and a 1-year Fidelity Home Warranty*
Listing Office: Colorado Home Realty 
Essential Information
- MLS® #3600196
- Price$337,000
- Bedrooms2
- Bathrooms2.00
- Full Baths1
- Half Baths1
- Square Footage1,082
- Acres0.02
- Year Built1984
- TypeResidential
- Sub-TypeTownhouse
- StatusPending
Community Information
- Address3300 W Florida Avenue 36
- SubdivisionProspect Park
- CityDenver
- CountyDenver
- StateCO
- Zip Code80219
Amenities
- AmenitiesParking, Trail(s)
- UtilitiesElectricity Connected
- Parking Spaces2
- # of Garages2
Interior
- HeatingForced Air
- CoolingAir Conditioning-Room
- StoriesTwo
Interior Features
Ceiling Fan(s), High Ceilings, Vaulted Ceiling(s), Walk-In Closet(s)
Appliances
Dishwasher, Disposal, Dryer, Gas Water Heater, Oven, Refrigerator, Washer
Exterior
- WindowsSkylight(s), Window Coverings
- RoofComposition
Lot Description
Landscaped, Near Public Transit
School Information
- DistrictDenver 1
- ElementaryCms Community
- MiddleStrive Federal
- HighAbraham Lincoln
Additional Information
- Date ListedJune 25th, 2025
- ZoningR-2
Listing Details
 Colorado Home Realty
Colorado Home Realty
 Terms and Conditions: The content relating to real estate for sale in this Web site comes in part from the Internet Data eXchange ("IDX") program of METROLIST, INC., DBA RECOLORADO® Real estate listings held by brokers other than RE/MAX Professionals are marked with the IDX Logo. This information is being provided for the consumers personal, non-commercial use and may not be used for any other purpose. All information subject to change and should be independently verified.
Terms and Conditions: The content relating to real estate for sale in this Web site comes in part from the Internet Data eXchange ("IDX") program of METROLIST, INC., DBA RECOLORADO® Real estate listings held by brokers other than RE/MAX Professionals are marked with the IDX Logo. This information is being provided for the consumers personal, non-commercial use and may not be used for any other purpose. All information subject to change and should be independently verified.
Copyright 2025 METROLIST, INC., DBA RECOLORADO® -- All Rights Reserved 6455 S. Yosemite St., Suite 500 Greenwood Village, CO 80111 USA
Listing information last updated on October 31st, 2025 at 3:03am MDT.

