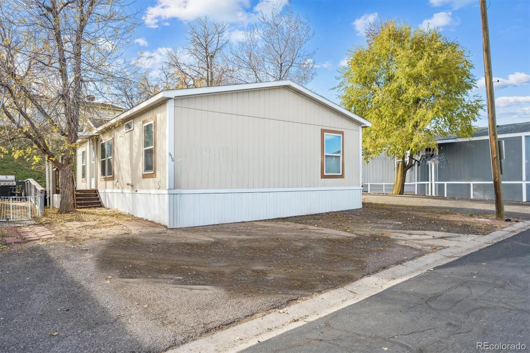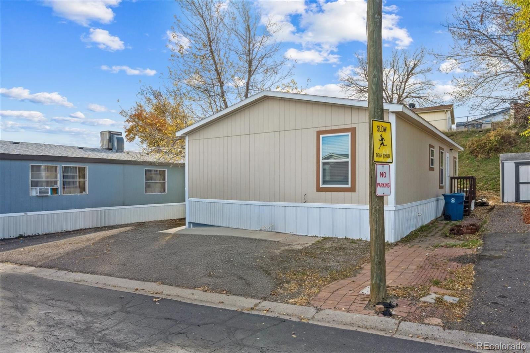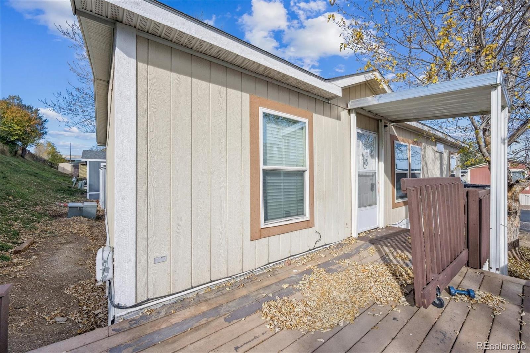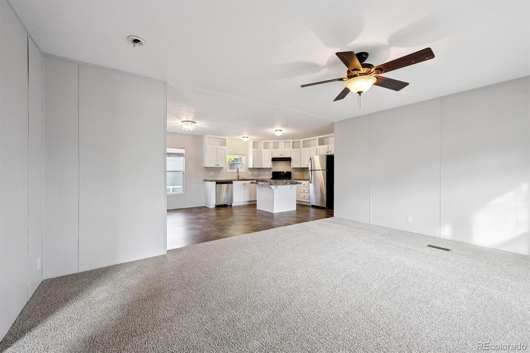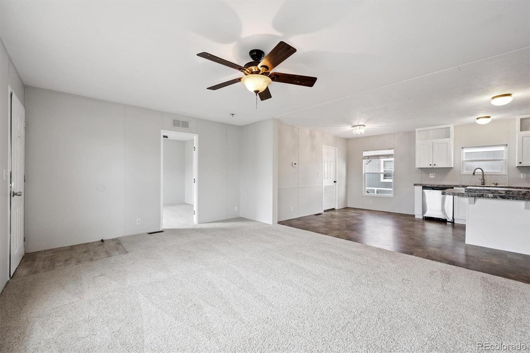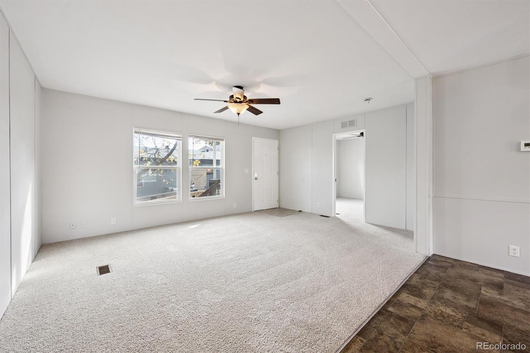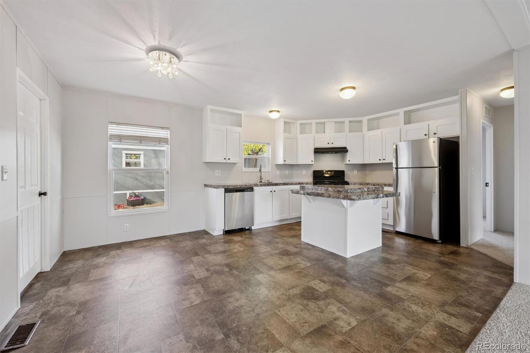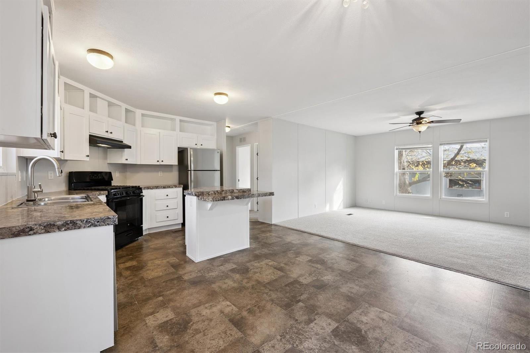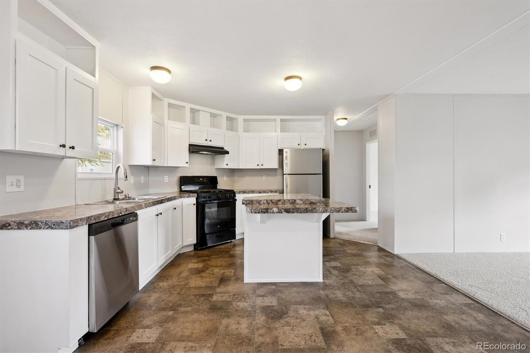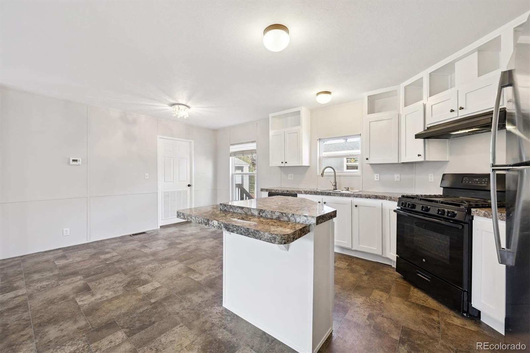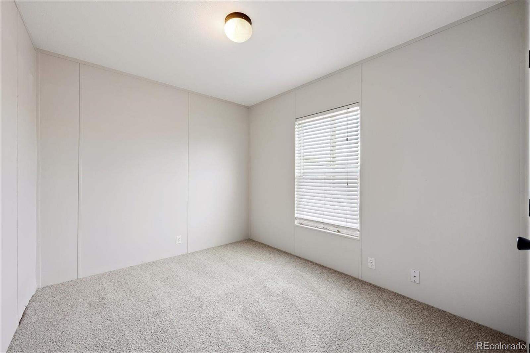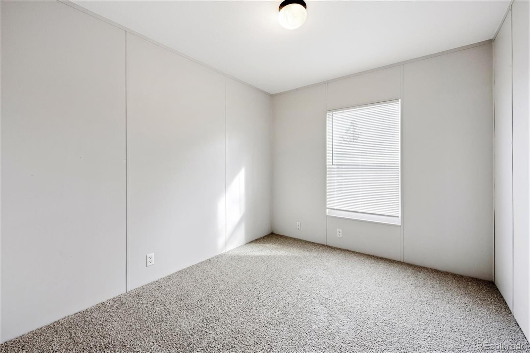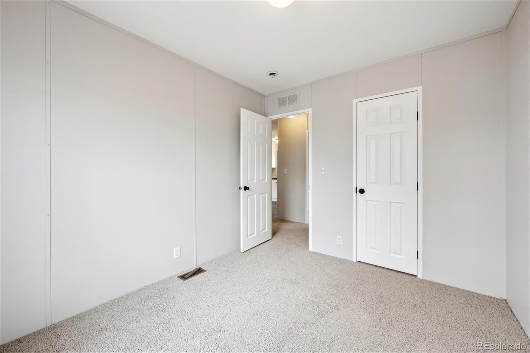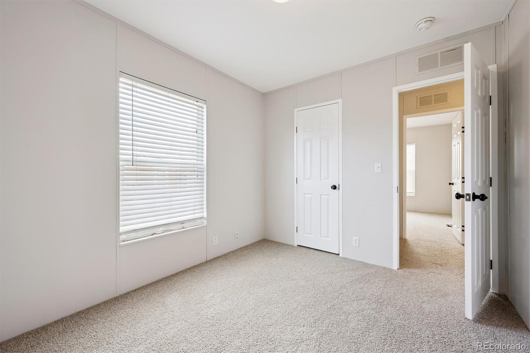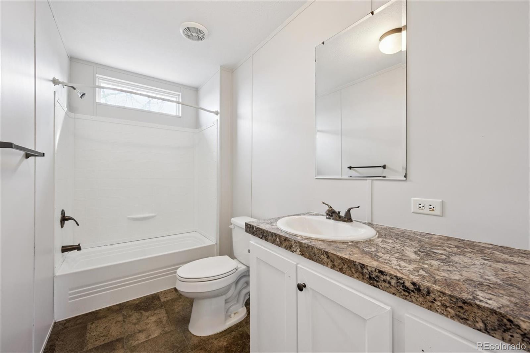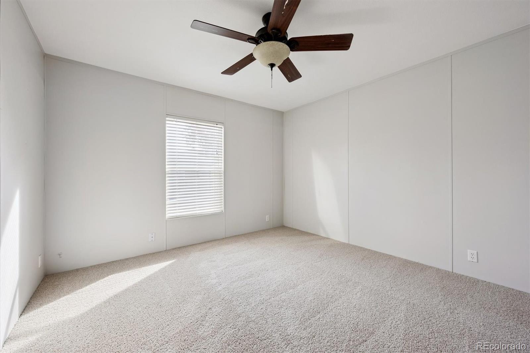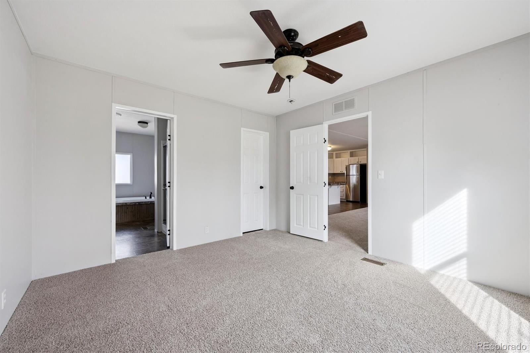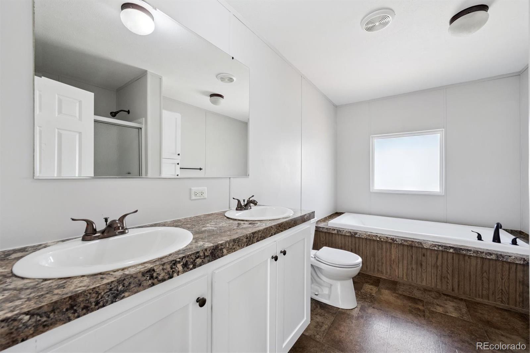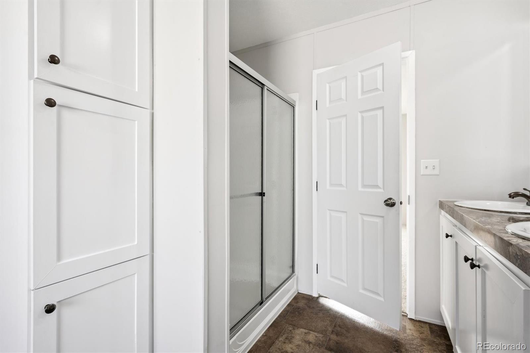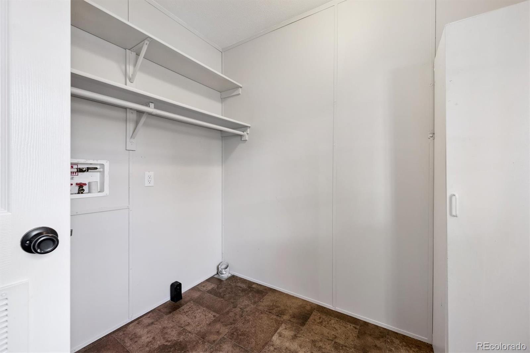Find us on...
Dashboard
- $110k Price
- 3 Beds
- 2 Baths
- 1,144 Sqft
New Search X
9400 Elm Court
BANK OWNED REPO HOME! Located in the Kimberly Hills community, Lot 516 offers 1,144 sq ft of inviting, move-in ready living space with tasteful updates throughout. Built in 2016, this Clayton double wide features 3 spacious bedrooms and 2 full bathrooms laid out in a bright, open floor plan designed for both comfort and functionality. The kitchen is a standout with its crisp white cabinetry, center island, and all major appliances included—perfect for meal prep or casual gatherings. The primary suite offers a peaceful retreat with a walk-in closet and private ensuite bath complete with dual sinks, a soaking tub, and a walk-in shower. You’ll love the new plush carpet, ceiling fans, and thoughtful touches that make each room feel welcoming. Outside, there’s parking for three vehicles on an asphalt drive, and the community provides great amenities including a swimming pool, clubhouse, playground, and storage options for residents to enjoy. Kimberly Hills is conveniently located near shopping, dining, and commuter routes, offering an excellent balance of community living and city access. Don't miss out on this one. CALL TO SCHEDULE A SHOWING TODAY!
Listing Office: Metro 21 Real Estate Group 
Essential Information
- MLS® #3603357
- Price$110,000
- Bedrooms3
- Bathrooms2.00
- Full Baths2
- Square Footage1,144
- Acres0.00
- Year Built2016
- TypeManufactured In Park
- Sub-TypeManufactured Home
- StatusActive
Community Information
- Address9400 Elm Court
- CityDenver
- CountyAdams
- StateCO
- Zip Code80260
Amenities
- Parking Spaces3
- ParkingAsphalt
Amenities
Clubhouse, Playground, Pool, Storage
Utilities
Cable Available, Electricity Connected, Internet Access (Wired), Natural Gas Connected, Phone Available
Interior
- HeatingForced Air
- CoolingCentral Air
Interior Features
Ceiling Fan(s), Kitchen Island, Laminate Counters, Open Floorplan, Smoke Free, Walk-In Closet(s)
Appliances
Dishwasher, Oven, Range, Refrigerator
Exterior
- WindowsWindow Coverings
- RoofComposition
School Information
- DistrictAdams 12 5 Star Schl
- ElementaryFederal Heights
- MiddleNorthglenn
- HighNorthglenn
Additional Information
- Date ListedNovember 5th, 2025
Listing Details
 Metro 21 Real Estate Group
Metro 21 Real Estate Group
 Terms and Conditions: The content relating to real estate for sale in this Web site comes in part from the Internet Data eXchange ("IDX") program of METROLIST, INC., DBA RECOLORADO® Real estate listings held by brokers other than RE/MAX Professionals are marked with the IDX Logo. This information is being provided for the consumers personal, non-commercial use and may not be used for any other purpose. All information subject to change and should be independently verified.
Terms and Conditions: The content relating to real estate for sale in this Web site comes in part from the Internet Data eXchange ("IDX") program of METROLIST, INC., DBA RECOLORADO® Real estate listings held by brokers other than RE/MAX Professionals are marked with the IDX Logo. This information is being provided for the consumers personal, non-commercial use and may not be used for any other purpose. All information subject to change and should be independently verified.
Copyright 2026 METROLIST, INC., DBA RECOLORADO® -- All Rights Reserved 6455 S. Yosemite St., Suite 500 Greenwood Village, CO 80111 USA
Listing information last updated on January 17th, 2026 at 2:48am MST.

