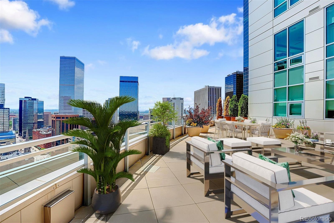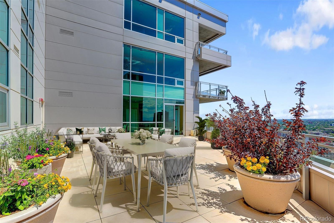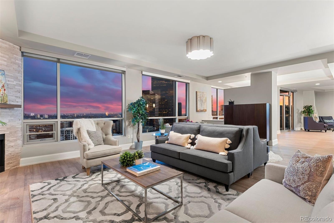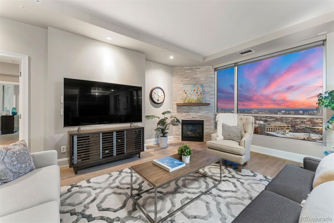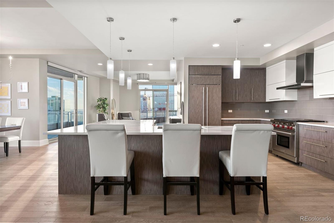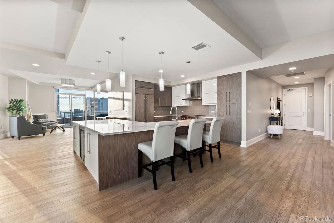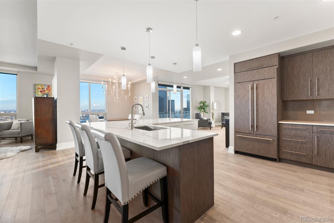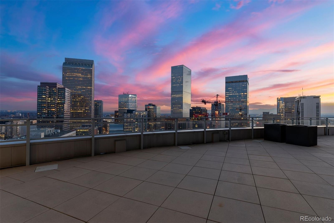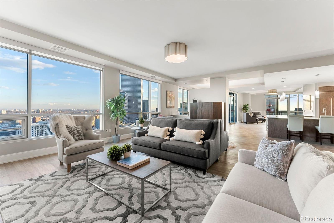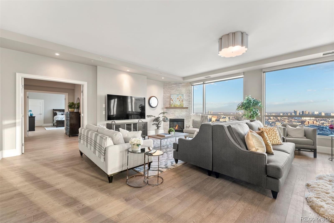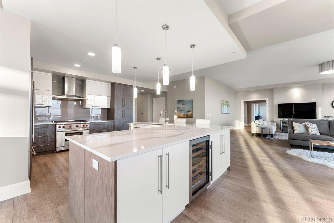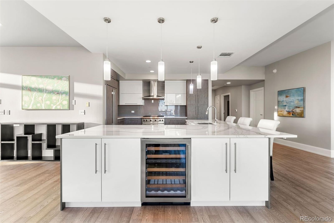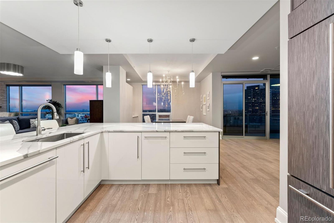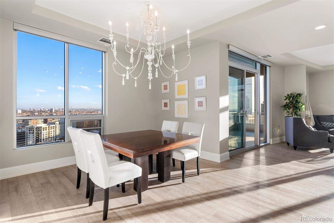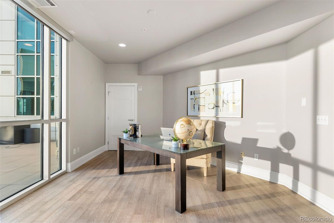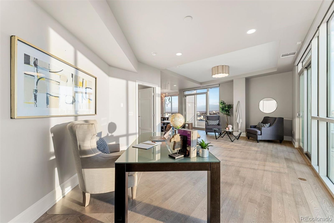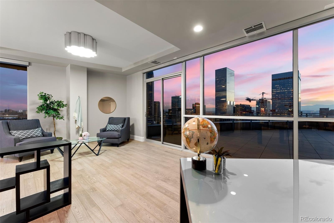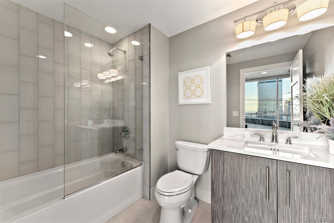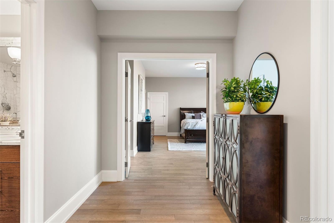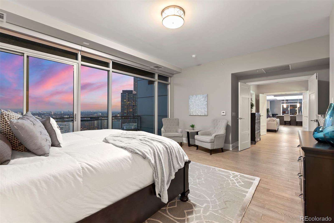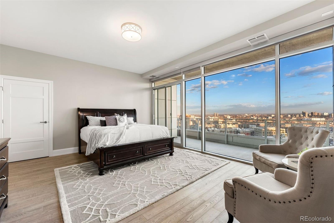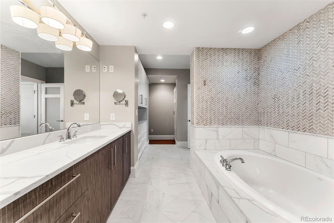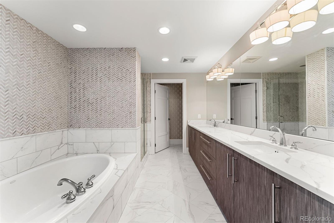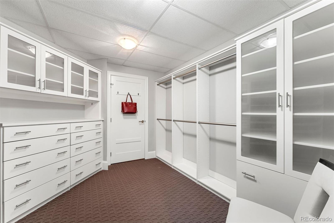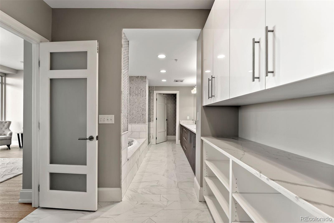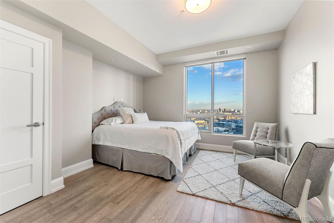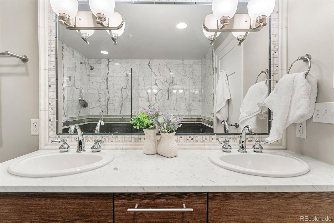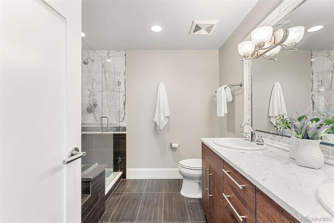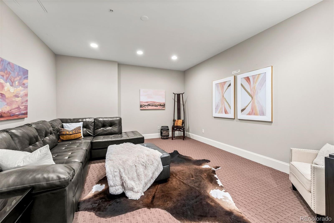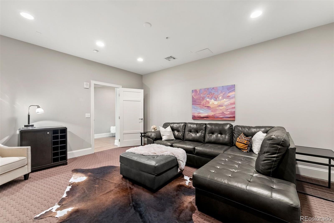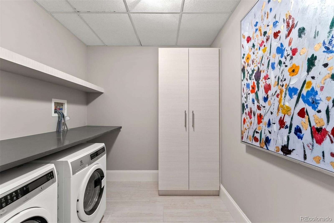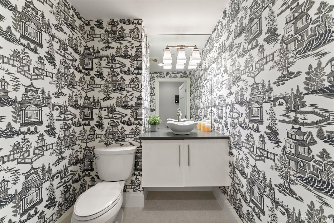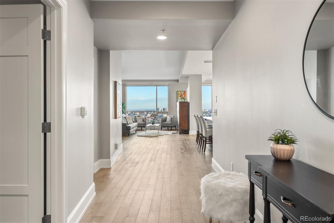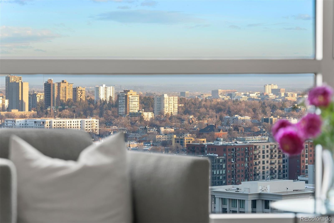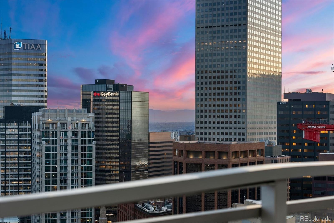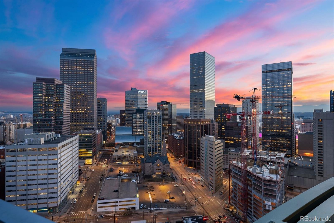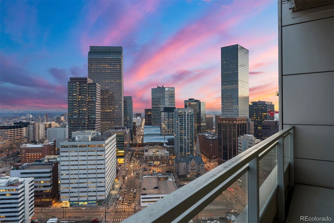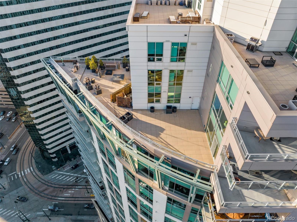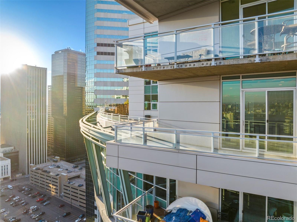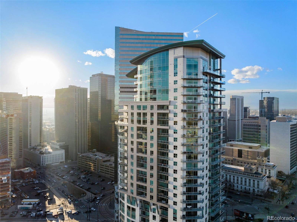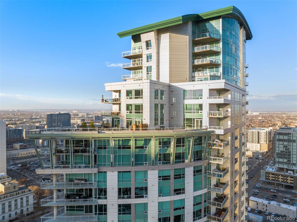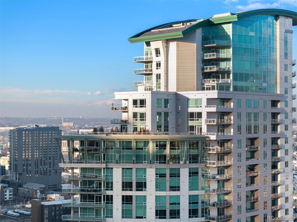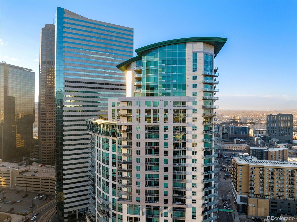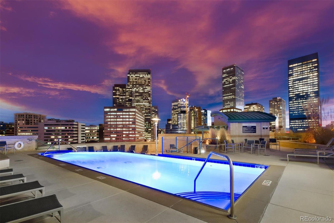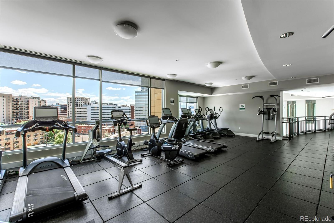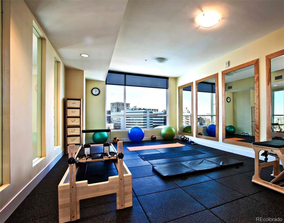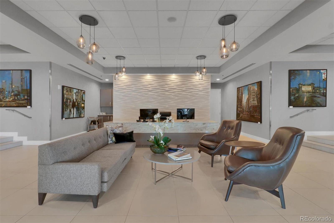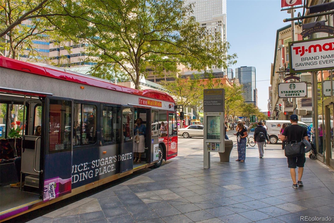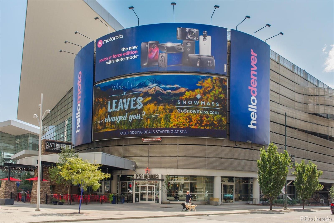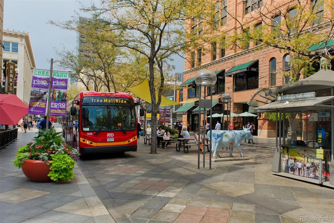Find us on...
Dashboard
- $2M Price
- 4 Beds
- 4 Baths
- 3,315 Sqft
New Search X
2001 Lincoln Street 2524
$250k ADJUSTMENT! ALFRESCO LIVING on THREE terraces. 1,100 SF TERRACE, a PRIVATE terrace off primary and 3rd terrace off dining. This designer sanctuary offers unparalleled views, blending the vibrant cityscapes with the serene peaks of the Rocky Mountains. The open design concept ensures a seamless flow of space and light, enhanced by lofty ceilings and expansive windows that frame the captivating views. The reimagined Kitchen design sets the stage for culinary excellence with Professional Wolf and Sub-Zero appliances, custom cabinetry, and temperature-controlled wine storage. All encased in the oversized corner island anchoring the kitchen. The jewel box living room is framed on one end by a fireplace and media zone. Inversely, a formal cocktail lounge, occupies the other side. It has the size to cultivate any dream design while thoughtfully curated to provide an ambiance of sophisticated urban living. The residence wing is conveniently enclosed behind double doors. Perfect for a professional host, ensuring guests can roam freely while keeping personal space private. The Primary Suite, offering breathtaking city views from a private patio, a lavish five-piece bathroom adorned w/ herringbone Calcutta tile, Display wall and walk-in closet room. Also behind the double doors is a Guest Suite promising equally stunning views, a lavish guest bathroom with/ dual sinks, a soaker tub, and a walk-in shower adorned with artisan tile work. The STUDIO 3rd bedroom has an en-suite bath, walk-in closet, a wall of windows framing the private terrace. The BUILT-IN THEATRE can also be a 4th NC GUEST SUITE/OFFICE/GYM. One Lincoln Park resort lifestyle includes a private penthouse-level elevator, 24/7 concierge, Owner’s Club, Infinity Pool & Spa, and Fitness Center w/ Private Studios. All situated in the heart of Denver. This residence promises a lifestyle of unparalleled convenience & luxury. Walkable to Michelin Rated Restaurants, Coors Field, The Vibrant RINO, Union Station!
Listing Office: LIV Sotheby's International Realty 
Essential Information
- MLS® #3605758
- Price$2,000,000
- Bedrooms4
- Bathrooms4.00
- Full Baths3
- Half Baths1
- Square Footage3,315
- Acres0.00
- Year Built2009
- TypeResidential
- Sub-TypeCondominium
- StatusActive
Style
Contemporary, Urban Contemporary
Community Information
- Address2001 Lincoln Street 2524
- SubdivisionDowntown
- CityDenver
- CountyDenver
- StateCO
- Zip Code80202
Amenities
- Parking Spaces2
- # of Garages2
- ViewCity, Mountain(s)
- Has PoolYes
- PoolOutdoor Pool
Amenities
Bike Storage, Business Center, Clubhouse, Concierge, Elevator(s), Fitness Center, Front Desk, Garden Area, On Site Management, Parking, Pool, Security, Spa/Hot Tub, Storage
Utilities
Cable Available, Electricity Available, Electricity Connected, Internet Access (Wired), Natural Gas Available, Natural Gas Connected, Phone Available, Phone Connected
Interior
- CoolingCentral Air
- FireplaceYes
- # of Fireplaces1
- FireplacesGas, Great Room
- StoriesOne
Interior Features
Block Counters, Eat-in Kitchen, Five Piece Bath, High Ceilings, High Speed Internet, Kitchen Island, No Stairs, Open Floorplan, Pantry, Primary Suite, Solid Surface Counters, Walk-In Closet(s), Wired for Data
Appliances
Bar Fridge, Dishwasher, Disposal, Dryer, Freezer, Microwave, Oven, Range, Range Hood, Refrigerator, Washer, Wine Cooler
Heating
Forced Air, Heat Pump, Natural Gas
Exterior
- WindowsDouble Pane Windows
- RoofMetal
Exterior Features
Balcony, Elevator, Fire Pit, Garden, Gas Grill, Spa/Hot Tub, Water Feature
School Information
- DistrictDenver 1
- ElementaryWhittier E-8
- MiddleWhittier E-8
- HighEast
Additional Information
- Date ListedMay 12th, 2025
- ZoningD-C
Listing Details
LIV Sotheby's International Realty
 Terms and Conditions: The content relating to real estate for sale in this Web site comes in part from the Internet Data eXchange ("IDX") program of METROLIST, INC., DBA RECOLORADO® Real estate listings held by brokers other than RE/MAX Professionals are marked with the IDX Logo. This information is being provided for the consumers personal, non-commercial use and may not be used for any other purpose. All information subject to change and should be independently verified.
Terms and Conditions: The content relating to real estate for sale in this Web site comes in part from the Internet Data eXchange ("IDX") program of METROLIST, INC., DBA RECOLORADO® Real estate listings held by brokers other than RE/MAX Professionals are marked with the IDX Logo. This information is being provided for the consumers personal, non-commercial use and may not be used for any other purpose. All information subject to change and should be independently verified.
Copyright 2026 METROLIST, INC., DBA RECOLORADO® -- All Rights Reserved 6455 S. Yosemite St., Suite 500 Greenwood Village, CO 80111 USA
Listing information last updated on March 1st, 2026 at 1:03pm MST.

