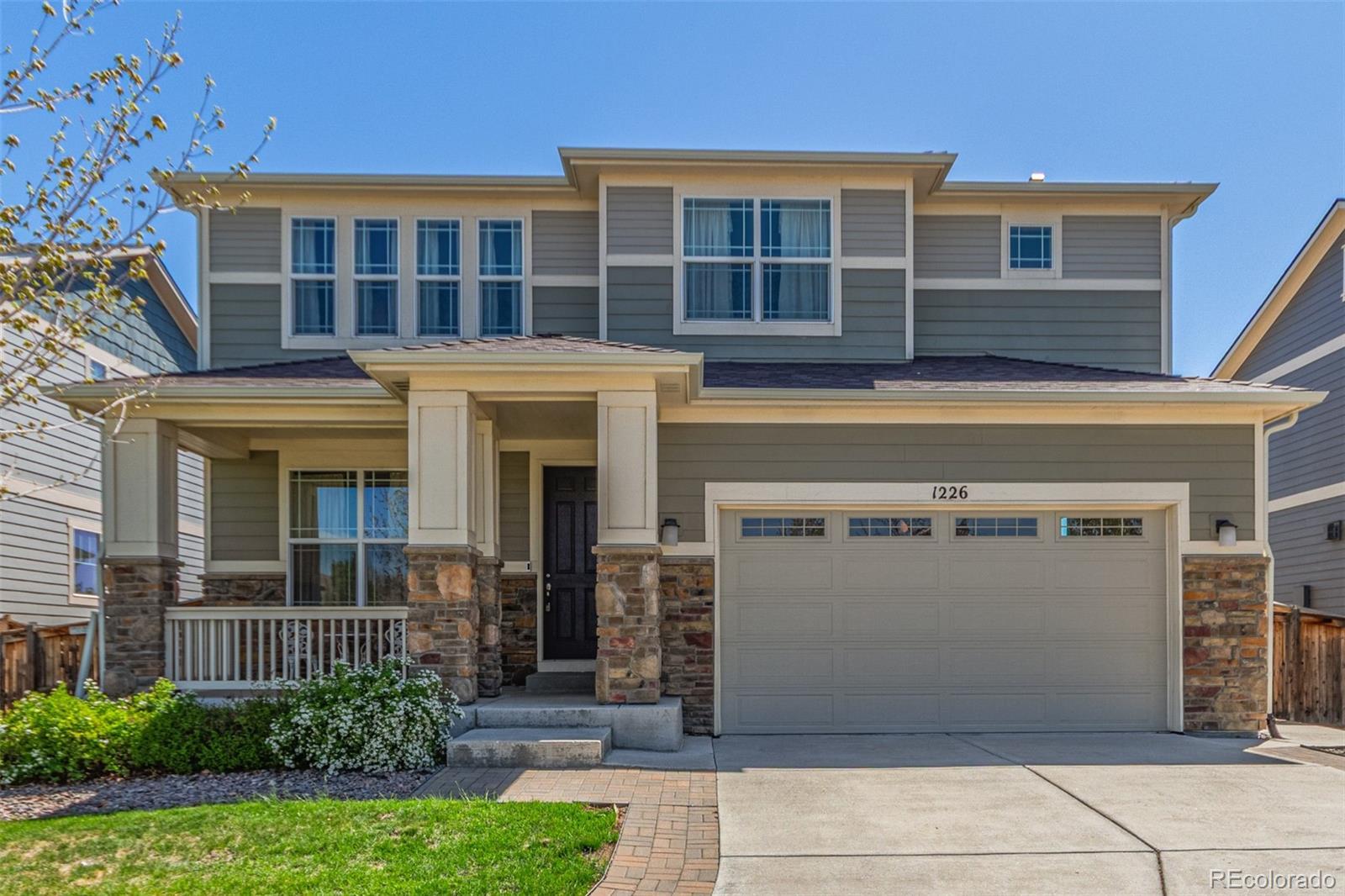Find us on...
Dashboard
- 5 Beds
- 5 Baths
- 2,621 Sqft
- .18 Acres
New Search X
1226 S Fulton Street
A Rare Find in the desirable Highline! Situated on a cul-de-sac, this gorgeous home will surely impress you. Providing 5 beds, 4.5 baths, and a 3-car tandem garage. Its charm starts with a great curb appeal, highlighted by stone accent details, a grassy front yard, and a cozy front porch. The interior exudes sophistication with abundant natural light, a neutral palette, tall ceilings, and tasteful flooring - tile/wood/carpet in all the right places. Designed for everyday living & entertaining, you'll love the inviting open layout! The impressive kitchen boasts SS appliances, granite counters, a walk-in pantry, ample wood cabinetry, recessed lighting, and a prep island w/breakfast bar. A private office with a built-in desk and a double-door den round out the main floor, offering space for work or relaxation. Upstairs, you'll find three well-appointed bedrooms, as well as a versatile loft! The large primary bedroom has an ensuite with dual sinks, a sit-down shower, & two walk-in closets. But the true hidden gem lies below, a spacious finished basement that offers a perfect setup for multi-generational living or guest quarters! Functioning like a private apartment within the home, it includes its own family/living area, a kitchenette, two additional bedrooms, and two bathrooms. Notably, one of the bedrooms features an attached bathroom for added comfort. Ready for fun? The backyard is excellent for BBQs and outdoor gatherings, showcasing a covered patio, well-laid pavers, and the added bonus of having no neighbors behind—just open sky & peace. Enjoy nearby outdoor recreation and being close to everything, with convenient access to both the High Line Canal & downtown Denver! Don't miss this opportunity!
Listing Office: 303 Realty 
Essential Information
- MLS® #3606580
- Price$775,000
- Bedrooms5
- Bathrooms5.00
- Full Baths2
- Half Baths1
- Square Footage2,621
- Acres0.18
- Year Built2017
- TypeResidential
- Sub-TypeSingle Family Residence
- StyleContemporary
- StatusPending
Community Information
- Address1226 S Fulton Street
- SubdivisionHighline
- CityAurora
- CountyArapahoe
- StateCO
- Zip Code80247
Amenities
- AmenitiesTrail(s)
- Parking Spaces3
- ParkingConcrete, Tandem
- # of Garages3
Utilities
Cable Available, Electricity Available, Natural Gas Available, Phone Available
Interior
- HeatingForced Air
- CoolingAir Conditioning-Room
- StoriesTwo
Interior Features
Built-in Features, Ceiling Fan(s), Entrance Foyer, Granite Counters, High Ceilings, High Speed Internet, Jack & Jill Bathroom, Kitchen Island, Open Floorplan, Pantry, Primary Suite, Walk-In Closet(s)
Appliances
Cooktop, Disposal, Dryer, Microwave, Oven, Range Hood, Refrigerator, Washer
Exterior
- Exterior FeaturesPrivate Yard, Rain Gutters
- WindowsWindow Coverings
- RoofComposition
Lot Description
Cul-De-Sac, Landscaped, Level
School Information
- DistrictCherry Creek 5
- ElementaryVillage East
- MiddlePrairie
- HighOverland
Additional Information
- Date ListedMay 5th, 2025
- ZoningRES
Listing Details
 303 Realty
303 Realty
 Terms and Conditions: The content relating to real estate for sale in this Web site comes in part from the Internet Data eXchange ("IDX") program of METROLIST, INC., DBA RECOLORADO® Real estate listings held by brokers other than RE/MAX Professionals are marked with the IDX Logo. This information is being provided for the consumers personal, non-commercial use and may not be used for any other purpose. All information subject to change and should be independently verified.
Terms and Conditions: The content relating to real estate for sale in this Web site comes in part from the Internet Data eXchange ("IDX") program of METROLIST, INC., DBA RECOLORADO® Real estate listings held by brokers other than RE/MAX Professionals are marked with the IDX Logo. This information is being provided for the consumers personal, non-commercial use and may not be used for any other purpose. All information subject to change and should be independently verified.
Copyright 2025 METROLIST, INC., DBA RECOLORADO® -- All Rights Reserved 6455 S. Yosemite St., Suite 500 Greenwood Village, CO 80111 USA
Listing information last updated on July 7th, 2025 at 4:04pm MDT.



















































